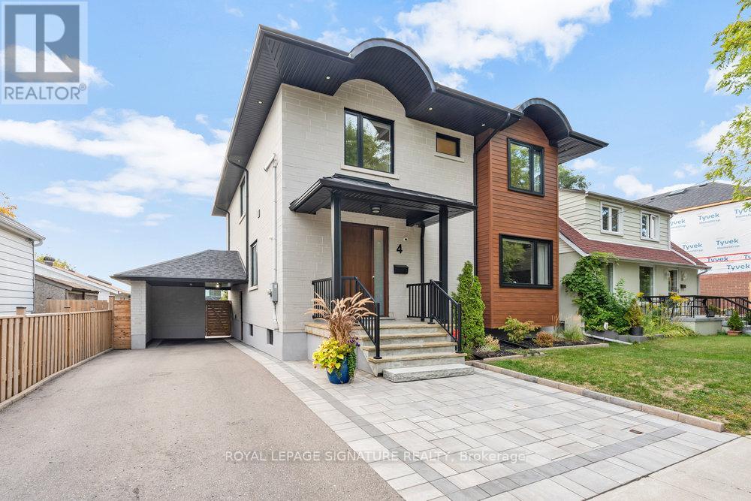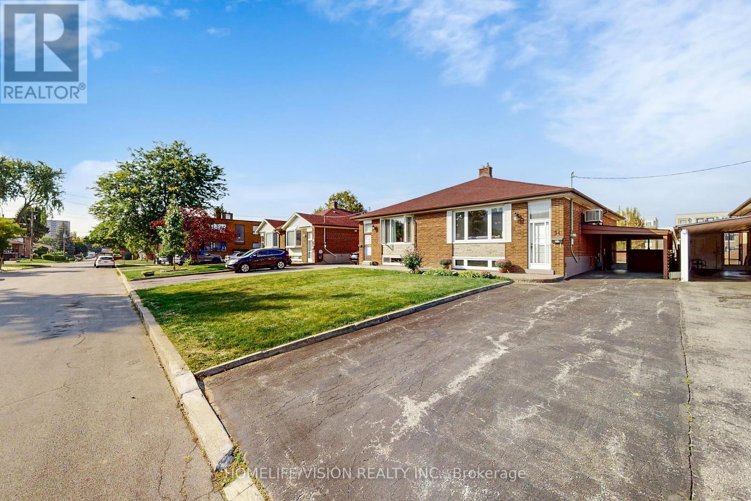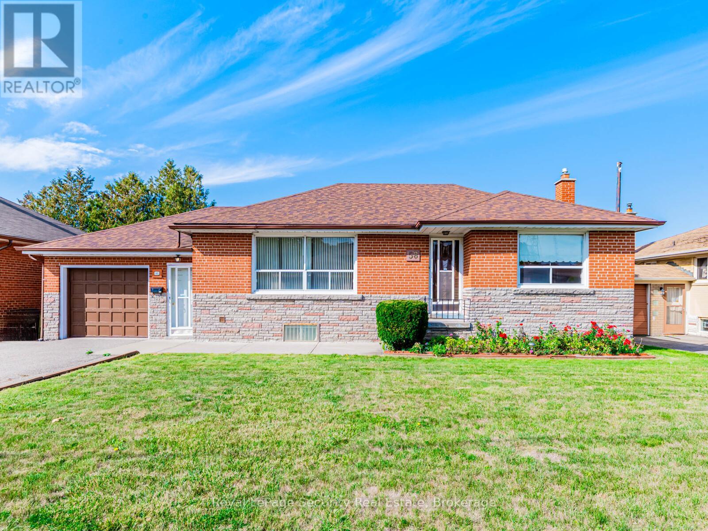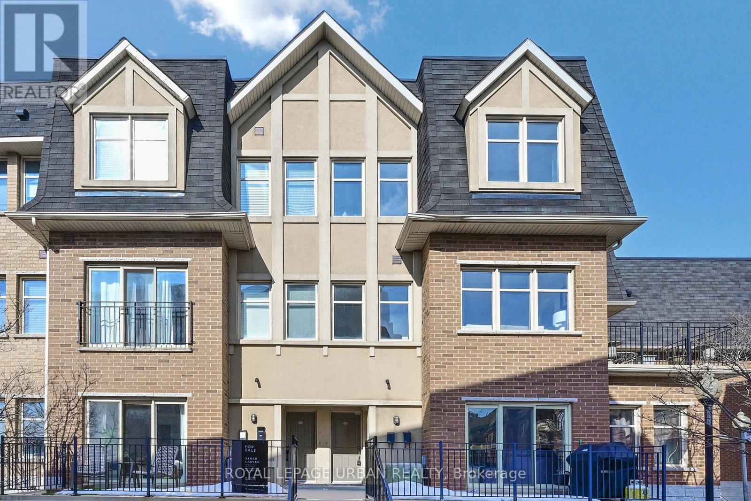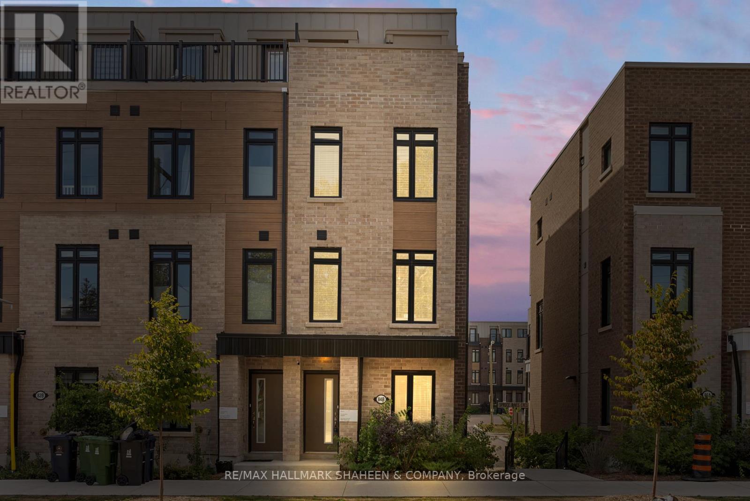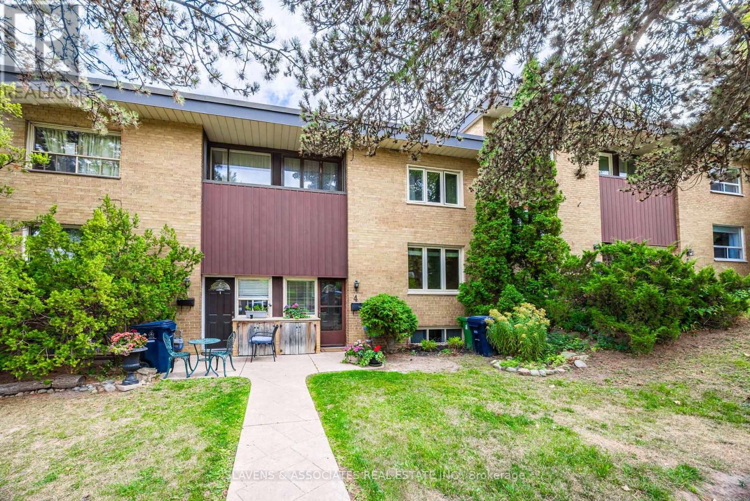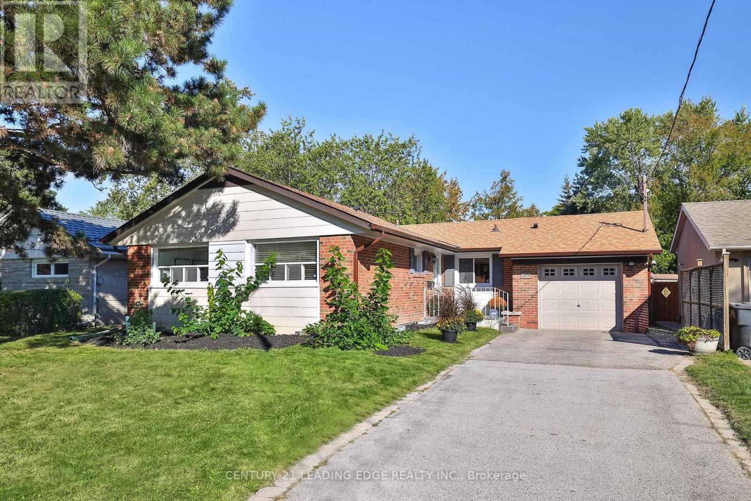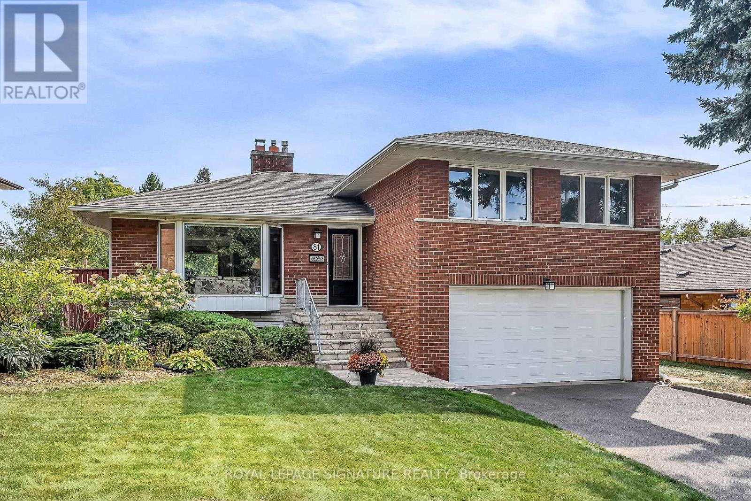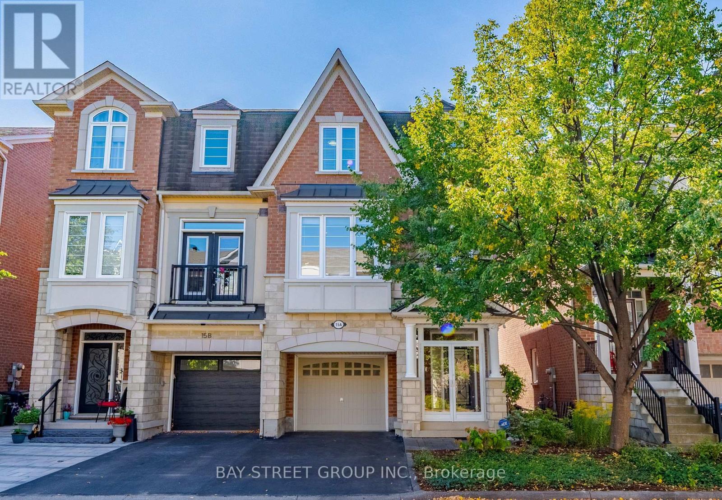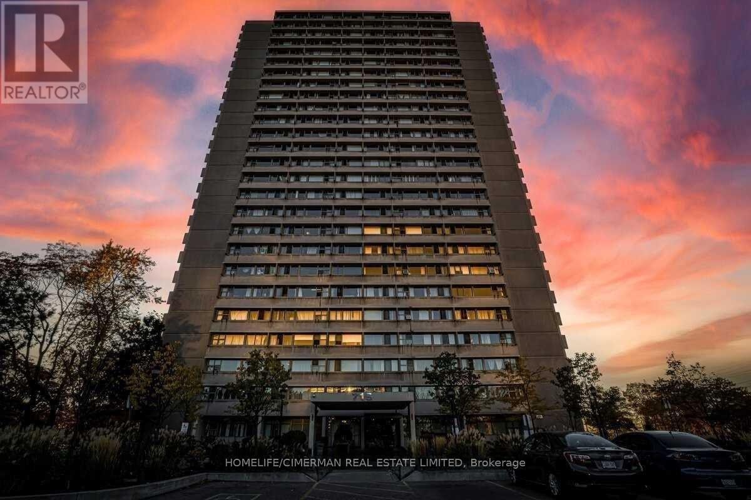- Houseful
- ON
- Toronto Victoria Village
- Bermondsey
- 54 Warner Ave
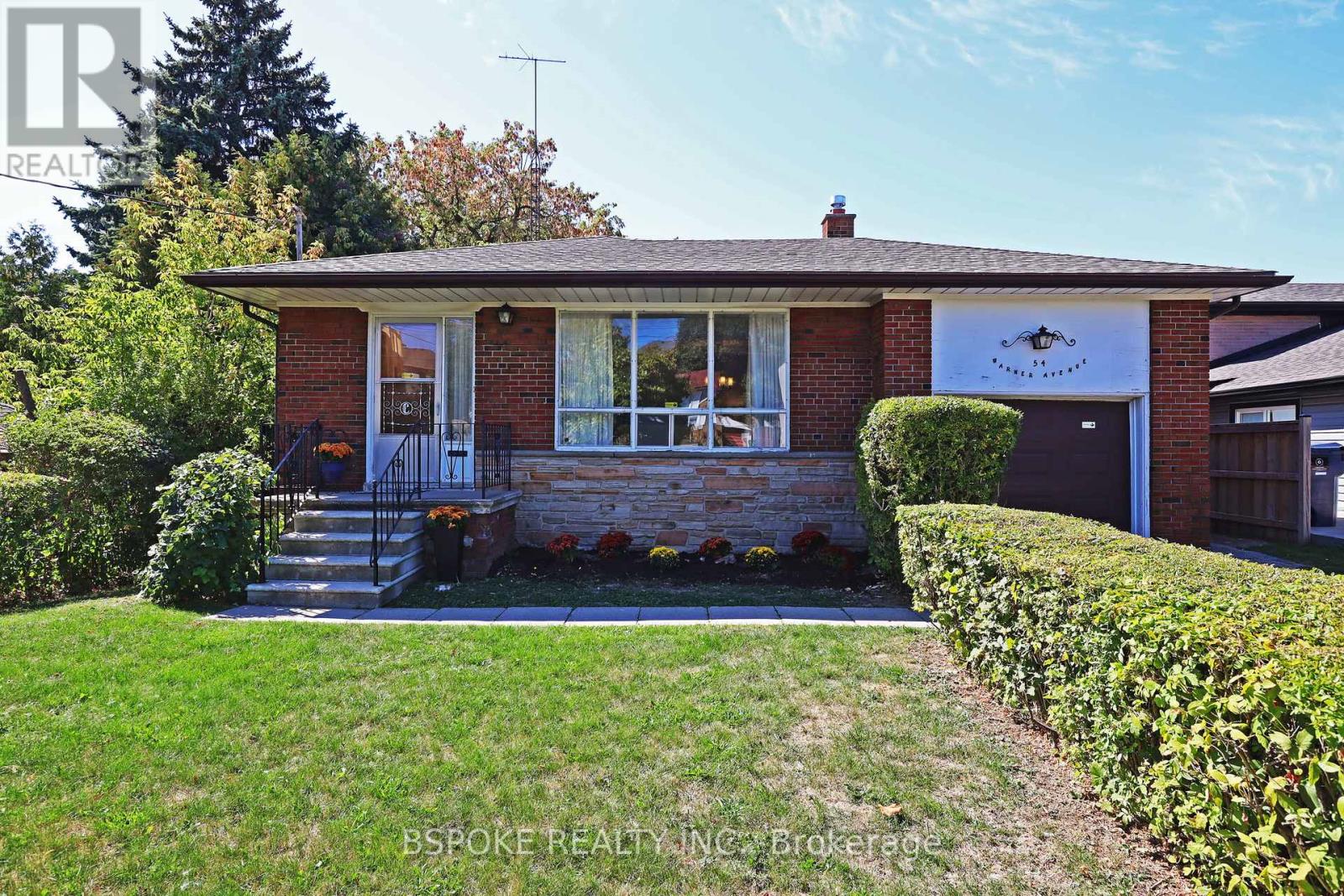
Highlights
Description
- Time on Housefulnew 3 hours
- Property typeSingle family
- StyleBungalow
- Neighbourhood
- Median school Score
- Mortgage payment
For the first time since 1963, this detached brick bungalow on a 50 x 100 ft lot in Victoria Village is ready for its next chapter. Set on a quiet street that ends in a park, this family home combines the space and potential of a full lot with the convenience of a family-oriented neighbourhood about to be transformed by the Crosstown LRT. The home is being sold as-is, and while the finishes remain largely original, the fundamentals are solid: brick construction, smart layout, and recent big-ticket updates including a new roof (2020), furnace and AC (2022), and hot water tank (2024). Inside, the main floor is raised above street level, with a bright combined living and dining room anchored by a large picture window, an eat-in kitchen, and three bedrooms, including a primary with direct access to the main bathroom. Downstairs, the finished basement extends the living space with a large rec room, a fourth bedroom, a powder room, , and a space for a workshop, all accessible by a separate side entrance ideal for extended family, a tenant, or a dedicated home office. Outdoor space is generous, with a fenced backyard, a side patio, and a hedge-enclosed front lawn that provides both privacy and green space. Just steps away, Warner Park offers a playground and access to the upcoming Crosstown stop, while Eglinton Square Shopping Centre, ton of retail stores, Circles & Squares Bakery, schools, and everyday amenities are all close by, with quick connections to the DVP and 401. For buyers seeking land, location, and the freedom to create a home that fits their family's life, 54 Warner Ave is a rare opportunity, whether you're an end user, renovator or builder. (id:63267)
Home overview
- Cooling Central air conditioning
- Heat source Natural gas
- Heat type Forced air
- Sewer/ septic Sanitary sewer
- # total stories 1
- Fencing Fenced yard
- # parking spaces 4
- Has garage (y/n) Yes
- # full baths 1
- # half baths 1
- # total bathrooms 2.0
- # of above grade bedrooms 4
- Flooring Carpeted, linoleum, hardwood
- Subdivision Victoria village
- Lot size (acres) 0.0
- Listing # C12418458
- Property sub type Single family residence
- Status Active
- 4th bedroom 6.13m X 3.49m
Level: Basement - Recreational room / games room 7.23m X 3.95m
Level: Basement - Utility 7.23m X 3.9m
Level: Basement - Kitchen 3.85m X 2.47m
Level: Main - Dining room 3.25m X 2.94m
Level: Main - Living room 4.67m X 3.72m
Level: Main - 3rd bedroom 2.85m X 2.73m
Level: Main - 2nd bedroom 4.2m X 2.73m
Level: Main - Eating area 2.43m X 2.26m
Level: Main - Primary bedroom 4.37m X 3.07m
Level: Main
- Listing source url Https://www.realtor.ca/real-estate/28895090/54-warner-avenue-toronto-victoria-village-victoria-village
- Listing type identifier Idx

$-2,637
/ Month

