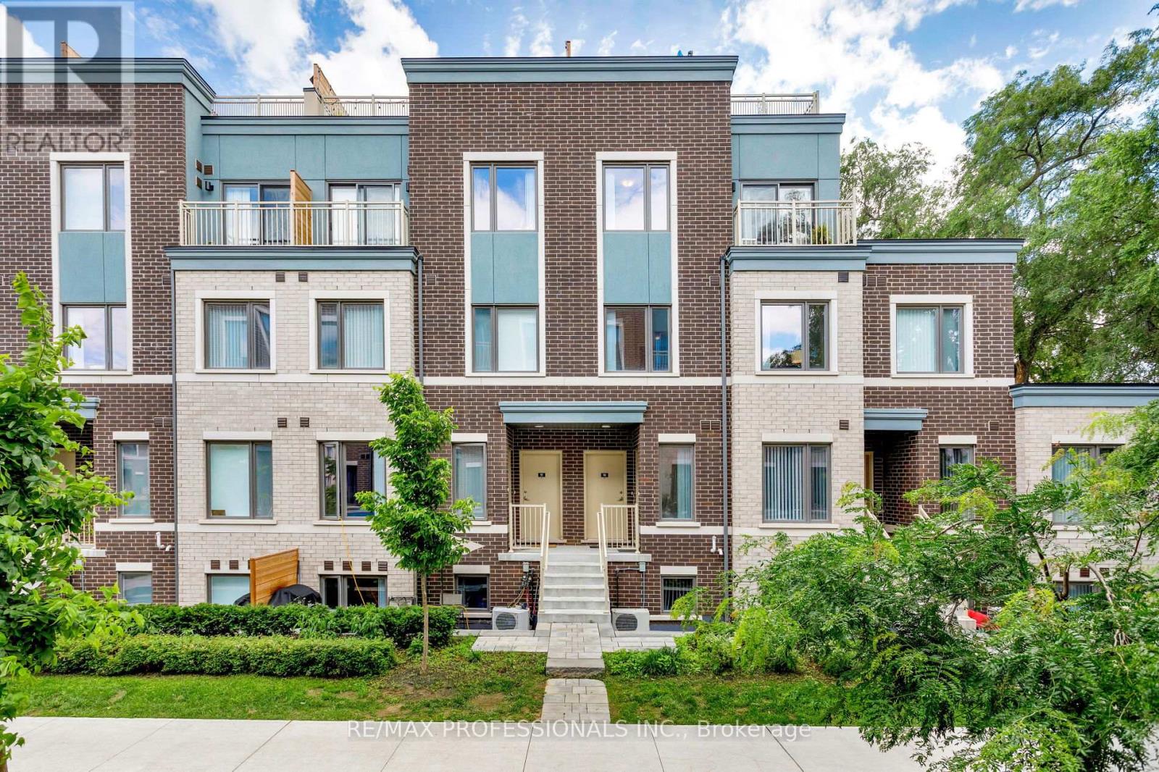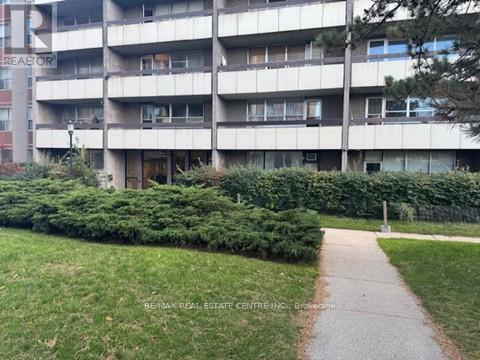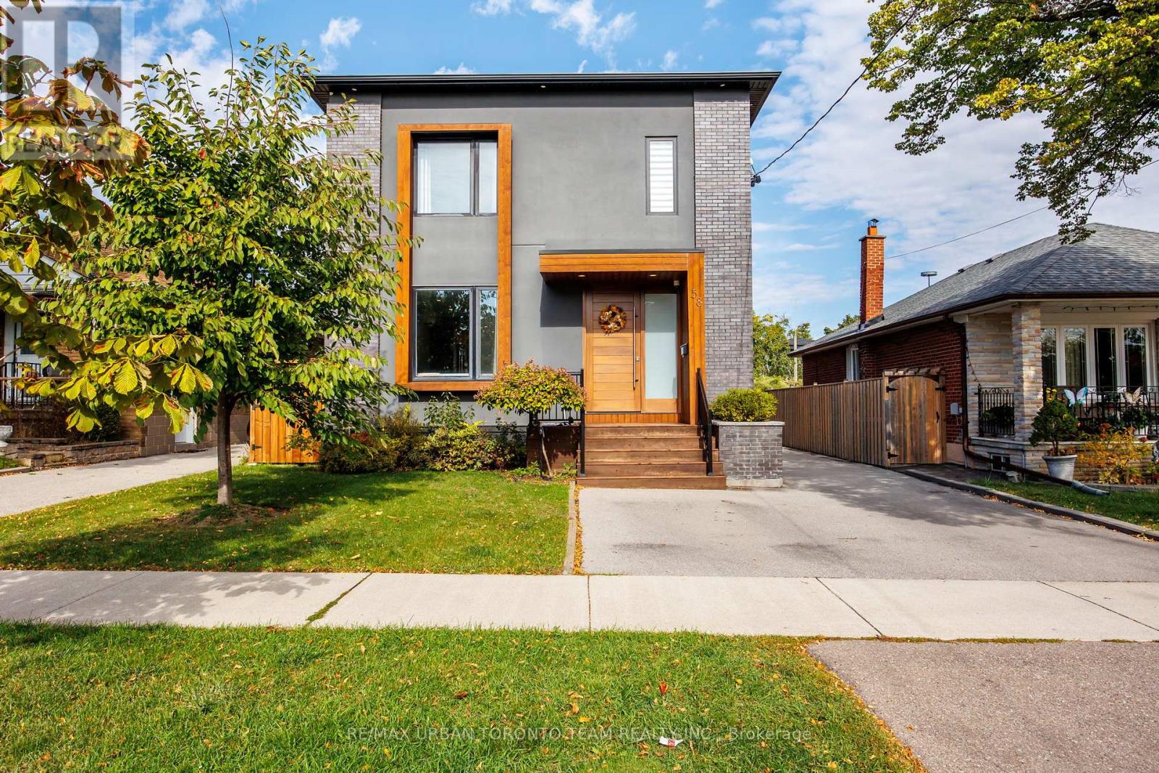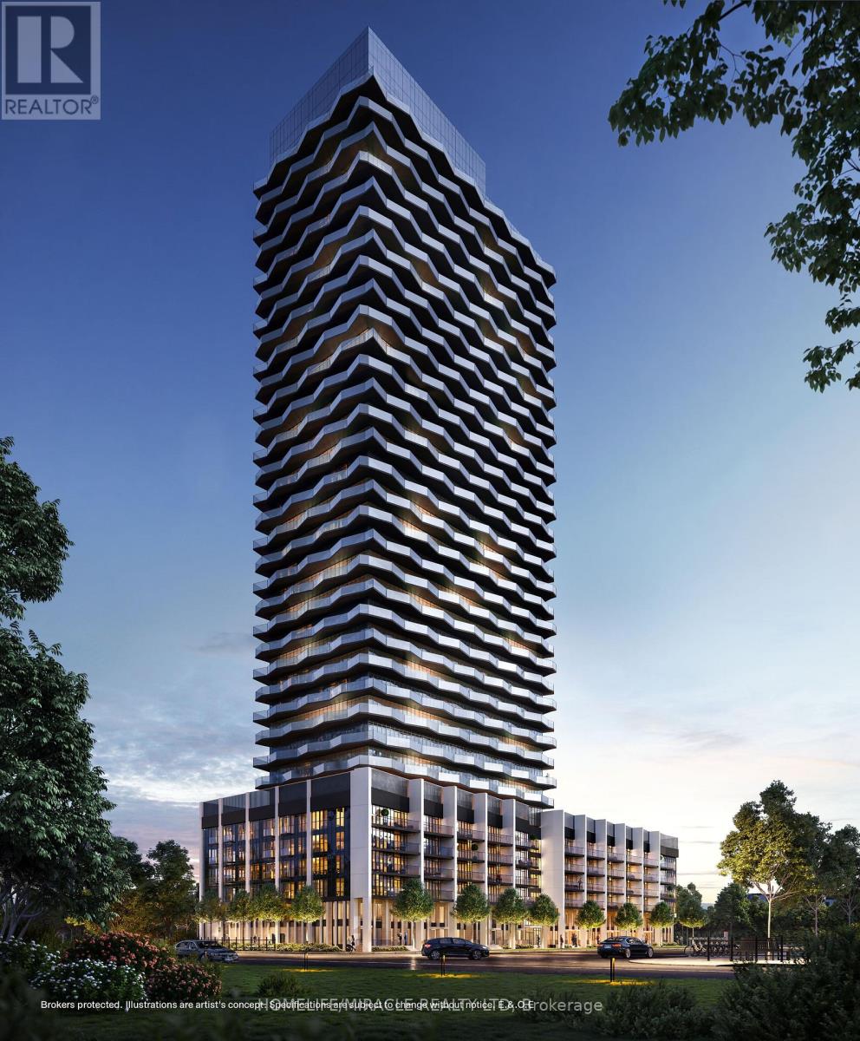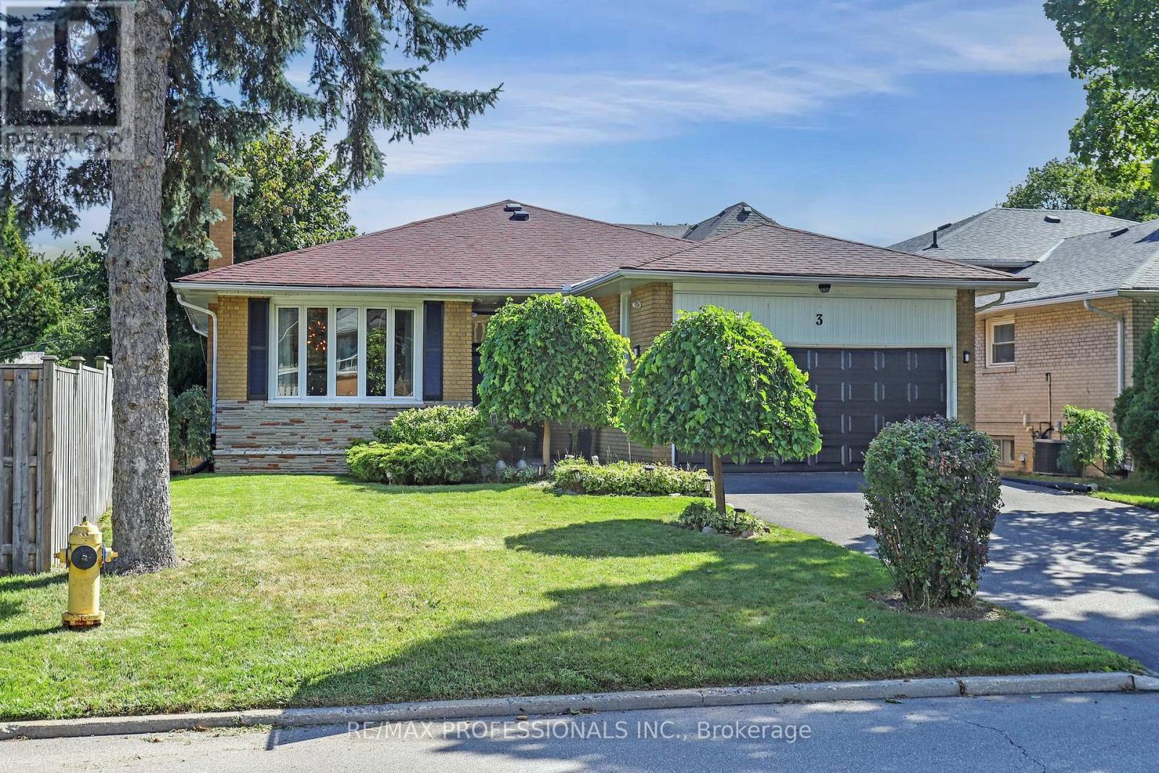- Houseful
- ON
- Toronto
- Markland Wood
- 299 Mill Rd Ph3 Rd
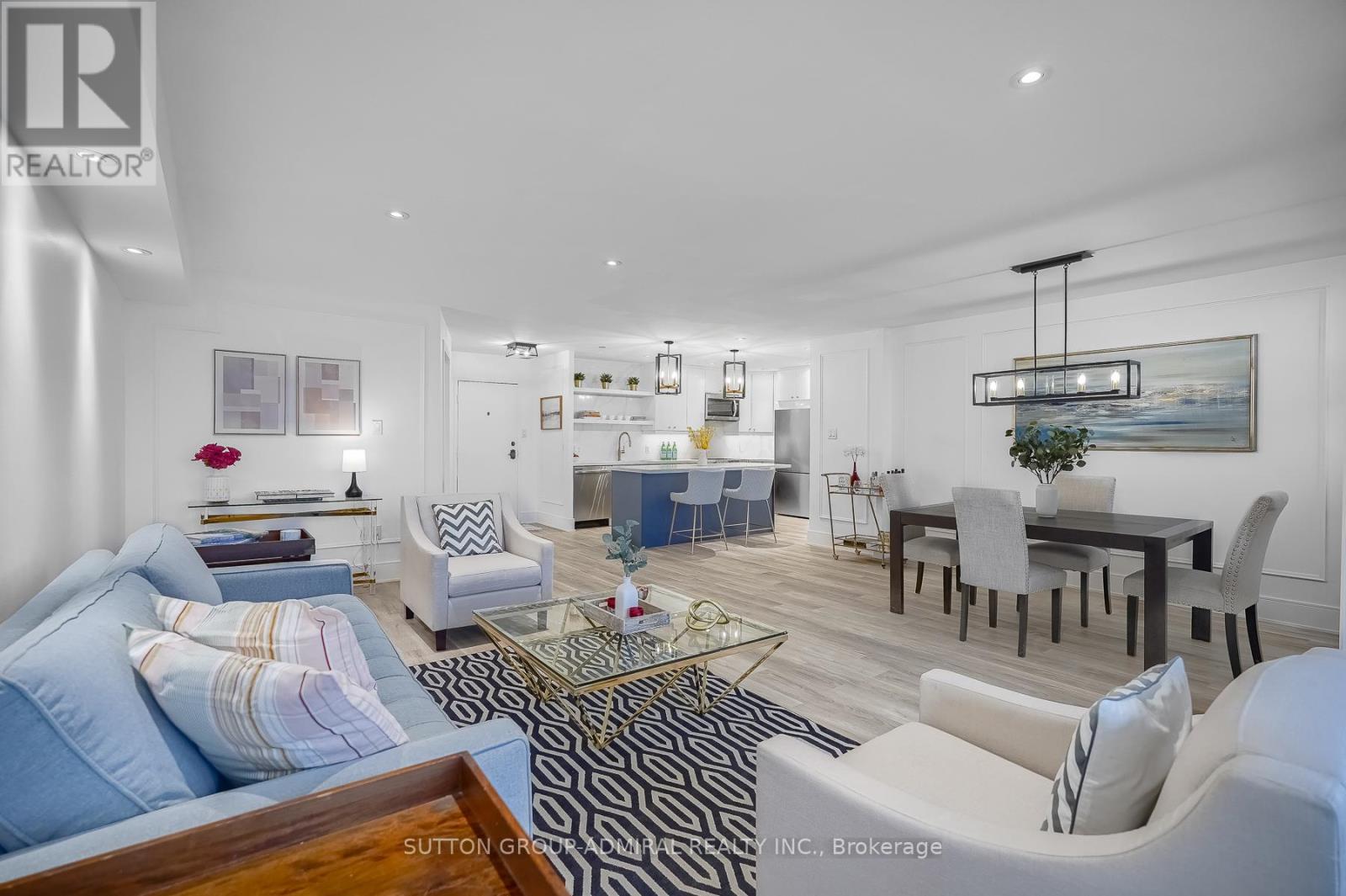
Highlights
Description
- Time on Houseful57 days
- Property typeSingle family
- Neighbourhood
- Median school Score
- Mortgage payment
**CONDO HAS JUST BEEN NEWLY PAINTED AND A NEW ACCENT WALL HAS BEEN ADDED. THE SOFA AND AREA RUG CAN REMAIN. Also** very important...this unit comes with 1 owned parking spot but we have a second space and this can be easily transferred to the buyer if needed at a low monthly cost. This is a stunning corner penthouse. This is the best unit in the entire building because it has the least number of neighbours and faces southeast so you can see the lake and city. The unit has been completely renovated...new kitchen, floors, washrooms, lots of pot lights, smooth ceilings, built in closets. The maintenance fee includes everything...even tv and internet. This was a 3 bedroom condo but we removed a bedroom to make the living space even bigger. The third bedroom is easily put back if the buyer so desires. (id:63267)
Home overview
- Cooling Central air conditioning
- Heat source Natural gas
- Heat type Forced air
- Has pool (y/n) Yes
- # parking spaces 1
- Has garage (y/n) Yes
- # full baths 2
- # total bathrooms 2.0
- # of above grade bedrooms 4
- Flooring Vinyl
- Community features Pet restrictions, community centre
- Subdivision Markland wood
- Lot size (acres) 0.0
- Listing # W12361485
- Property sub type Single family residence
- Status Active
- 2nd bedroom 4.24m X 3.05m
Level: Flat - Living room 5.75m X 3.49m
Level: Flat - Dining room 4.06m X 2.75m
Level: Flat - Study 3.7m X 1.27m
Level: Flat - Primary bedroom 4.62m X 3.43m
Level: Flat - Kitchen 4.35m X 2.44m
Level: Flat
- Listing source url Https://www.realtor.ca/real-estate/28770793/ph3-299-mill-road-toronto-markland-wood-markland-wood
- Listing type identifier Idx

$-610
/ Month



