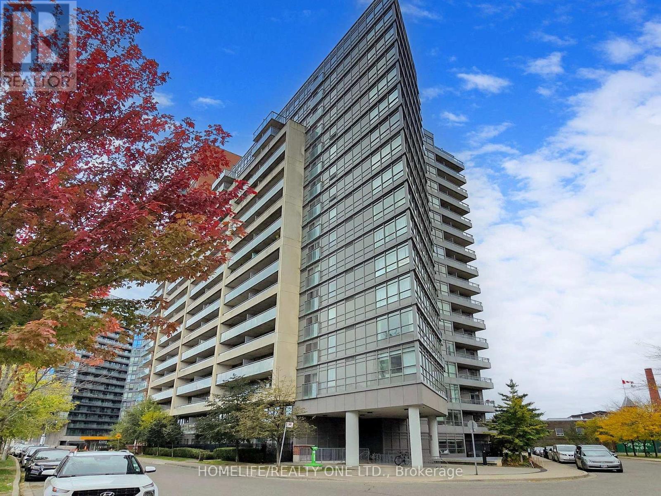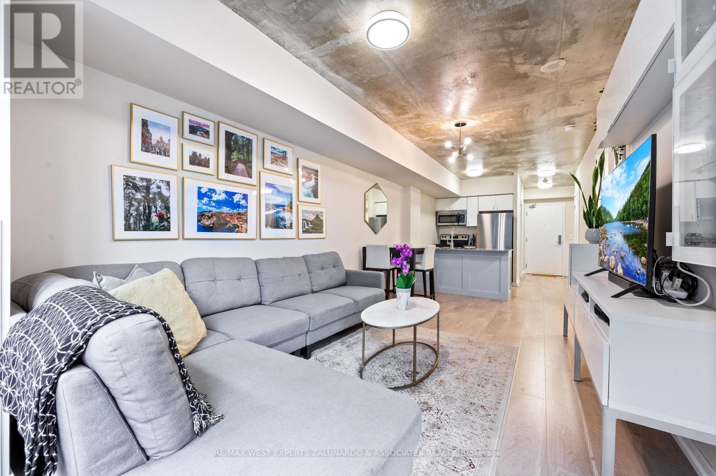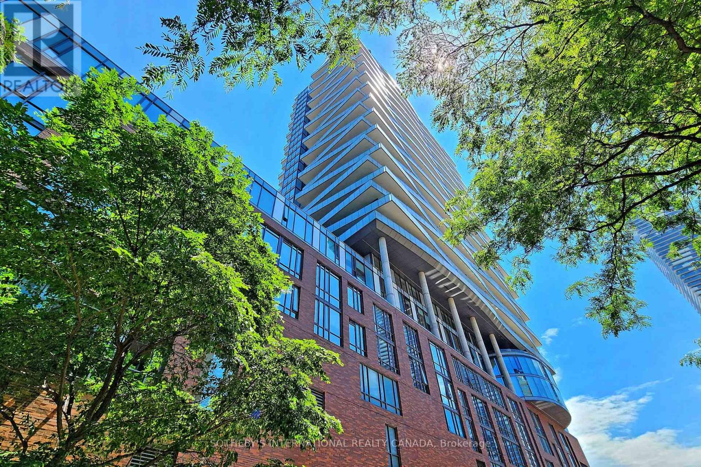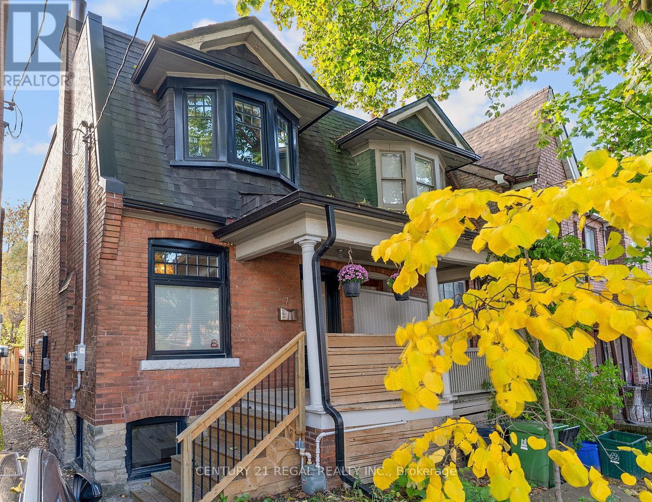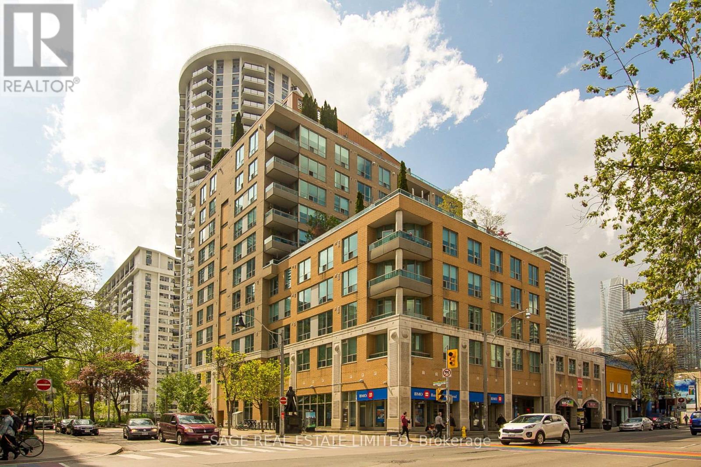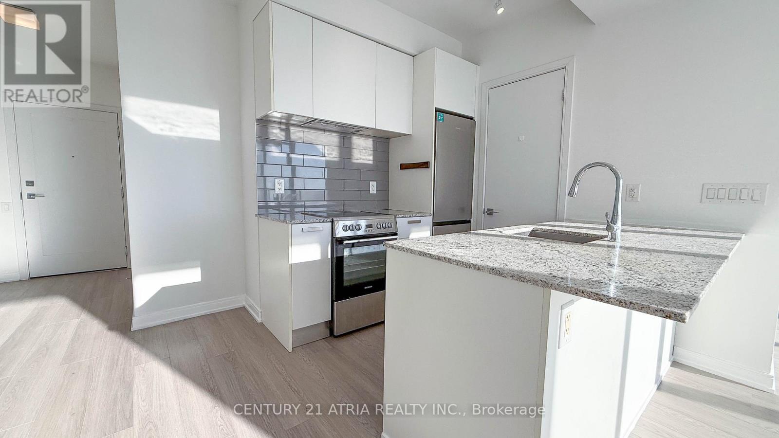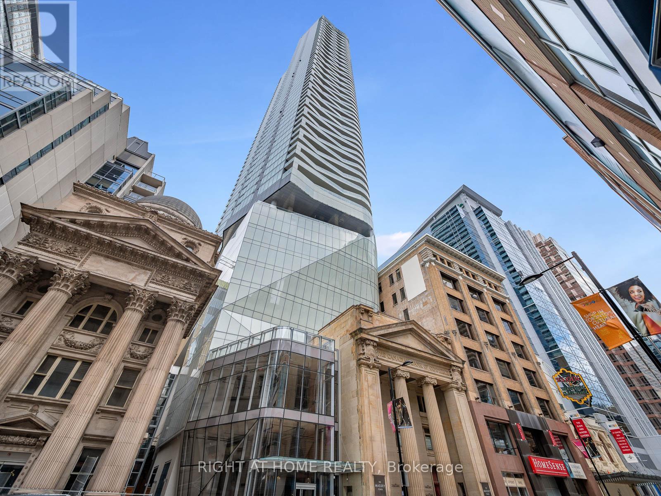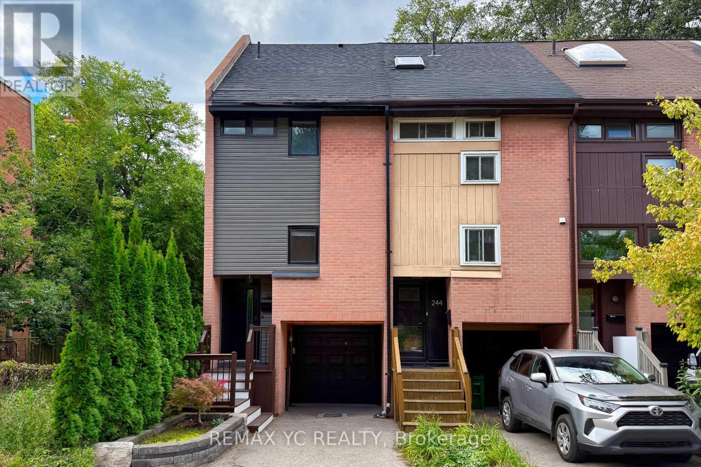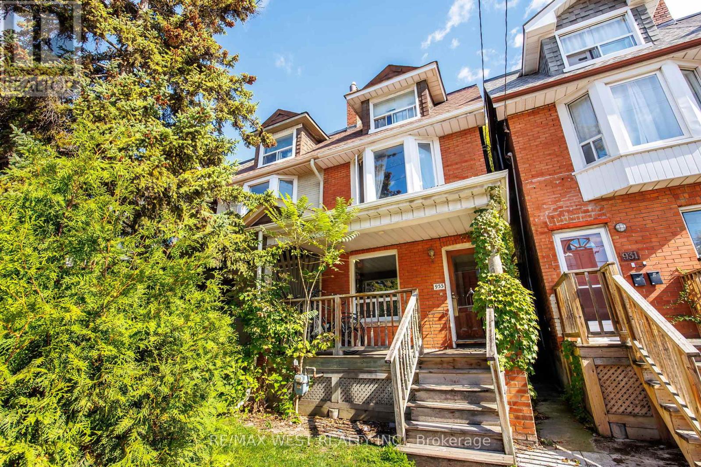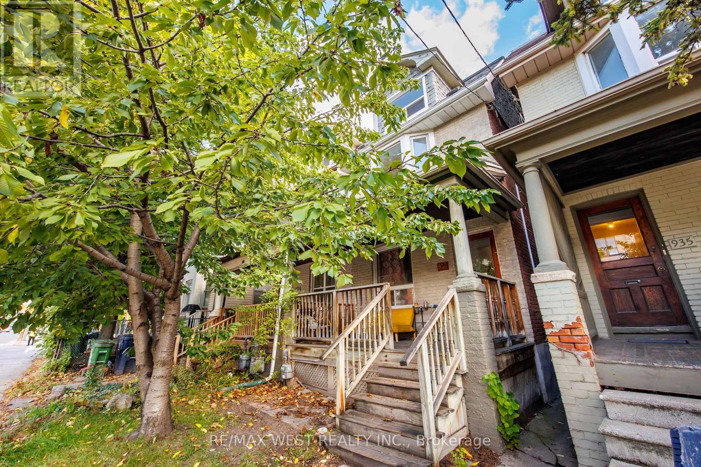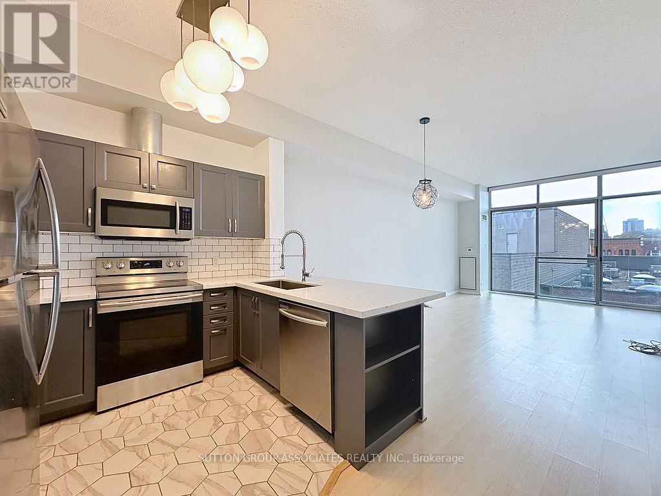- Houseful
- ON
- Toronto Waterfront Communities
- Fashion District
- 301 455 Wellington St W
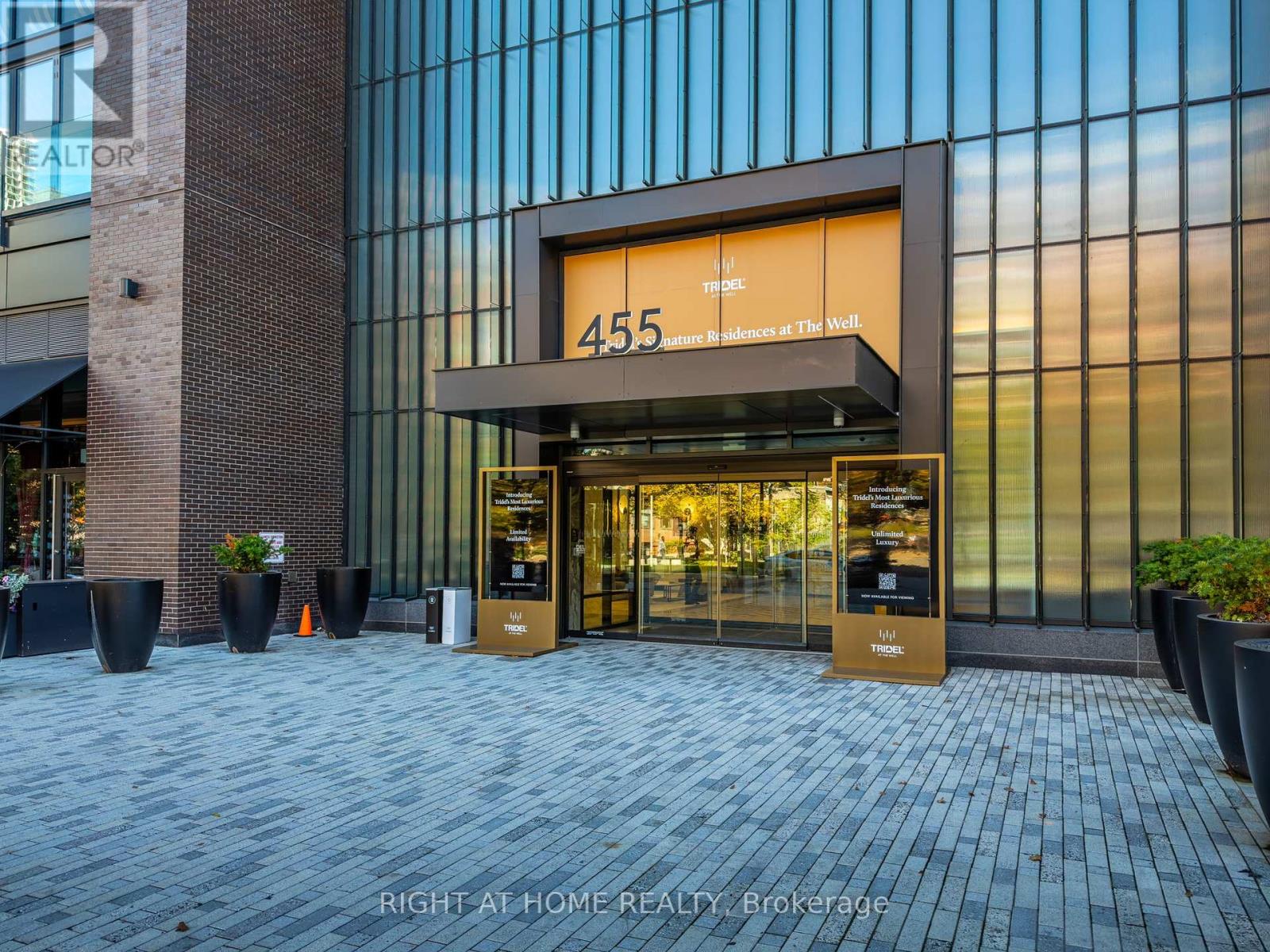
301 455 Wellington St W
301 455 Wellington St W
Highlights
Description
- Time on Houseful14 days
- Property typeSingle family
- Neighbourhood
- Median school Score
- Mortgage payment
Experience refined urban living at The Well's Signature Series - an architectural masterpiece by Tridel. Set along Wellington Street West, this boutique 14-storey residence seamlessly blends contemporary elegance with the charm of its historic surroundings, overlooking the grand promenade below. Crafted by one of Canada's most respected developers, this address represents the pinnacle of design, innovation, and lifestyle, complete with Tridel Connect Smart Home technology and premium finishes throughout. This 2-bedroom, 3-bath suite features a sleek modern kitchen with built-in appliances, a centre island ideal for entertaining, and an open-concept layout that extends to a 400 sq. ft. private terrace for al fresco dining and relaxation. The split two- bedroom plan offers privacy and functionality, complete with its own ensuite bathrooms and closet organization. Residents enjoy state-of-the-art amenities, including a fully equipped fitness centre, an outdoor terrace with an open-air swimming pool, and 24-hour concierge service providing comfort, security, and peace of mind. Perfect for those seeking luxury under $2M in the heart of downtown, its an exceptional pied-à-terre or a city retreat steps to King West, the Financial District, Rogers Centre, and Toronto's best dining and cultural venues. (id:63267)
Home overview
- Cooling Central air conditioning
- Heat source Natural gas
- Heat type Forced air
- Has pool (y/n) Yes
- # parking spaces 1
- Has garage (y/n) Yes
- # full baths 2
- # half baths 1
- # total bathrooms 3.0
- # of above grade bedrooms 2
- Flooring Hardwood
- Community features Pets allowed with restrictions
- Subdivision Waterfront communities c1
- View City view
- Lot desc Landscaped
- Lot size (acres) 0.0
- Listing # C12461841
- Property sub type Single family residence
- Status Active
- Kitchen 2.71m X 2.77m
Level: Flat - Foyer 3.08m X 0.95m
Level: Flat - Primary bedroom 3.14m X 4.02m
Level: Flat - Dining room 3.41m X 2.47m
Level: Flat - Living room 5.49m X 3.08m
Level: Flat - 2nd bedroom 2.87m X 3.44m
Level: Flat
- Listing source url Https://www.realtor.ca/real-estate/28988615/301-455-wellington-street-w-toronto-waterfront-communities-waterfront-communities-c1
- Listing type identifier Idx

$-3,192
/ Month

