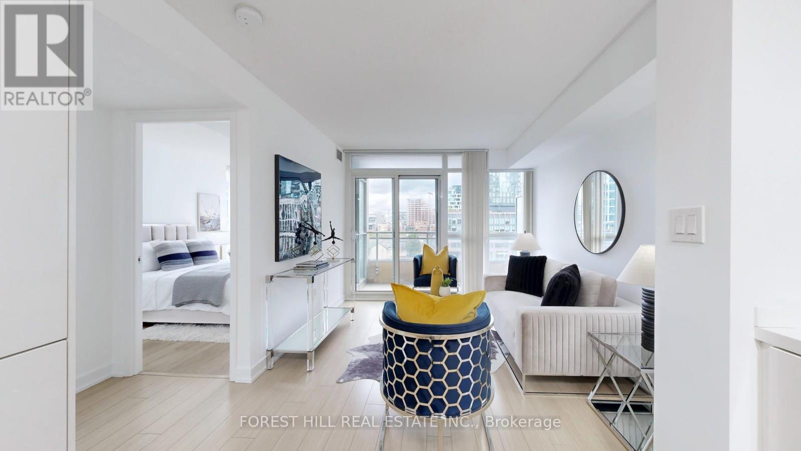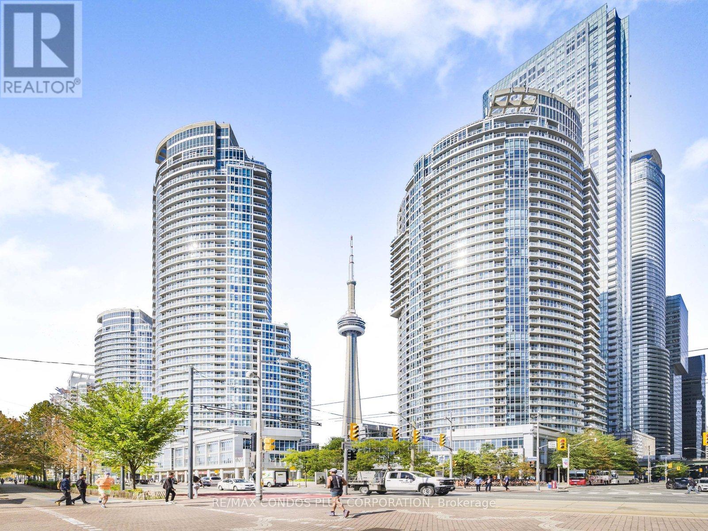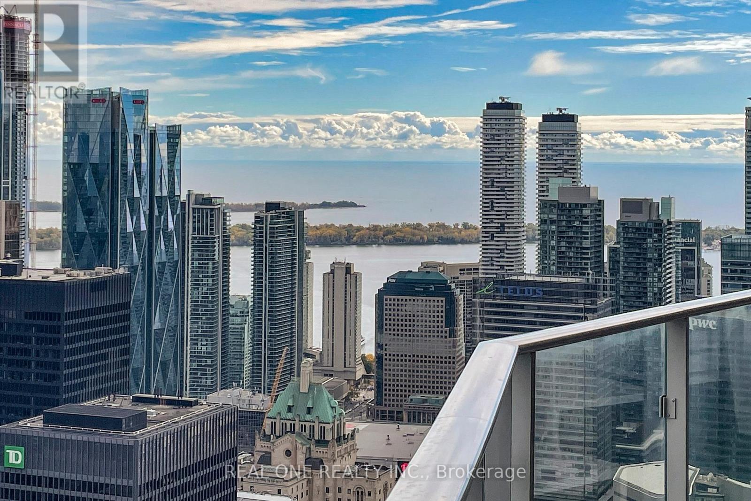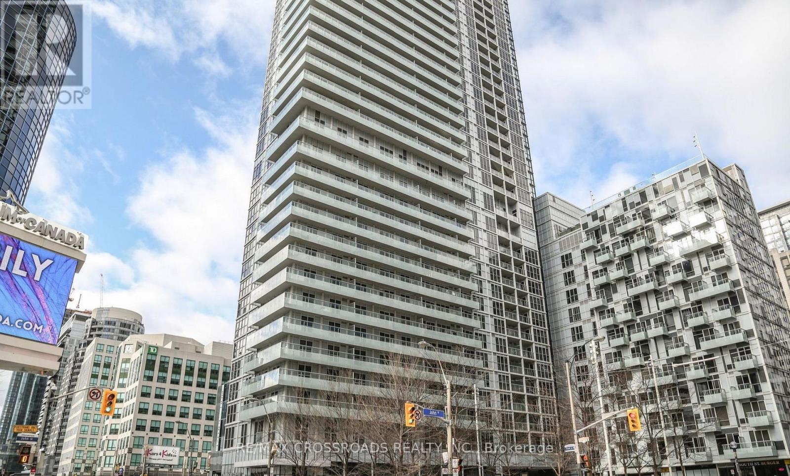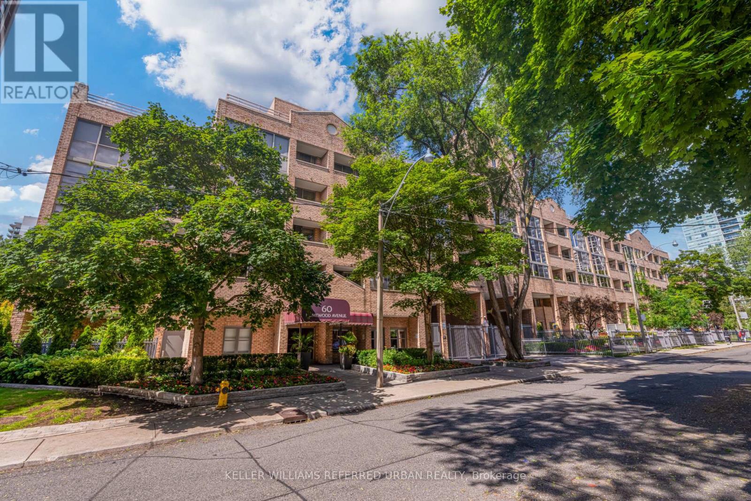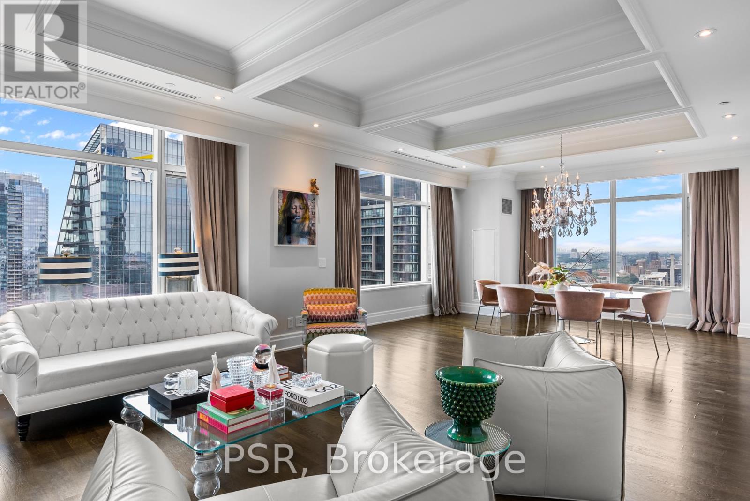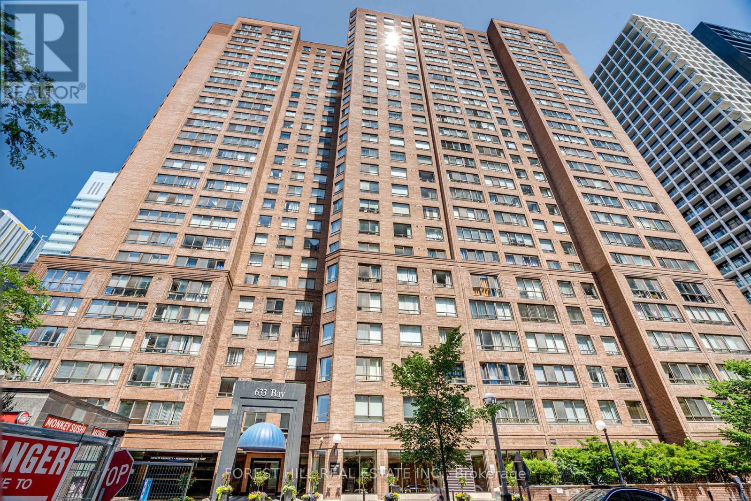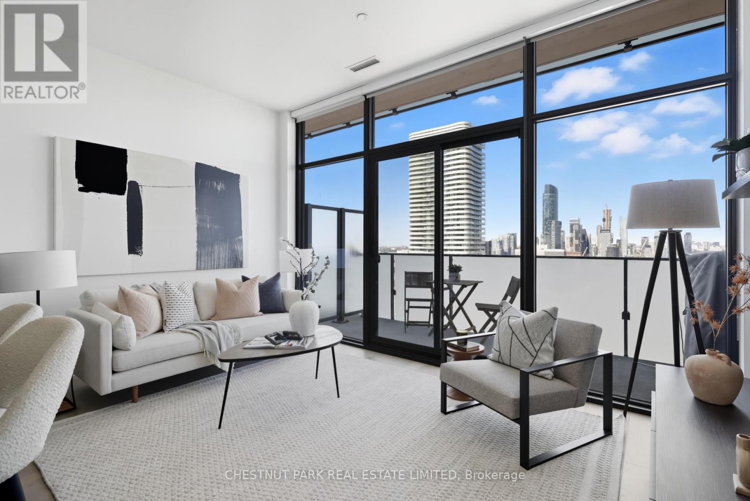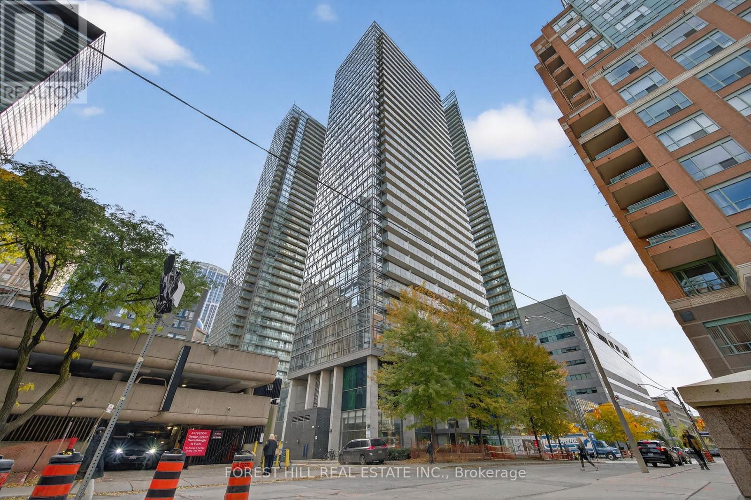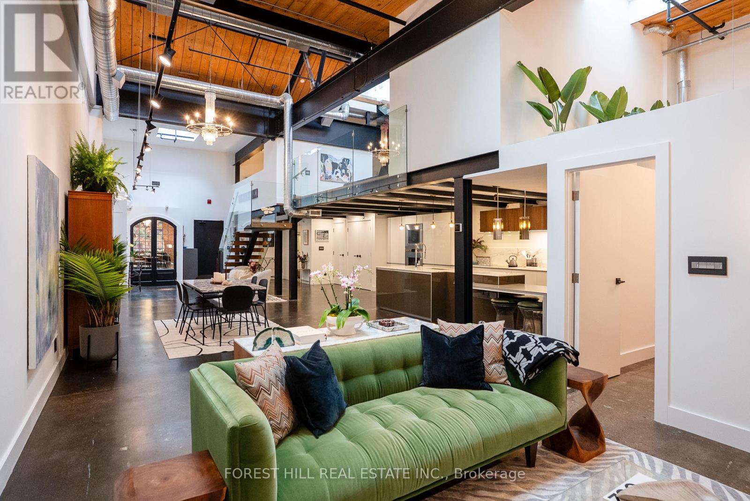- Houseful
- ON
- Toronto Waterfront Communities
- Harbourfront
- 1004 260 Queens Quay W
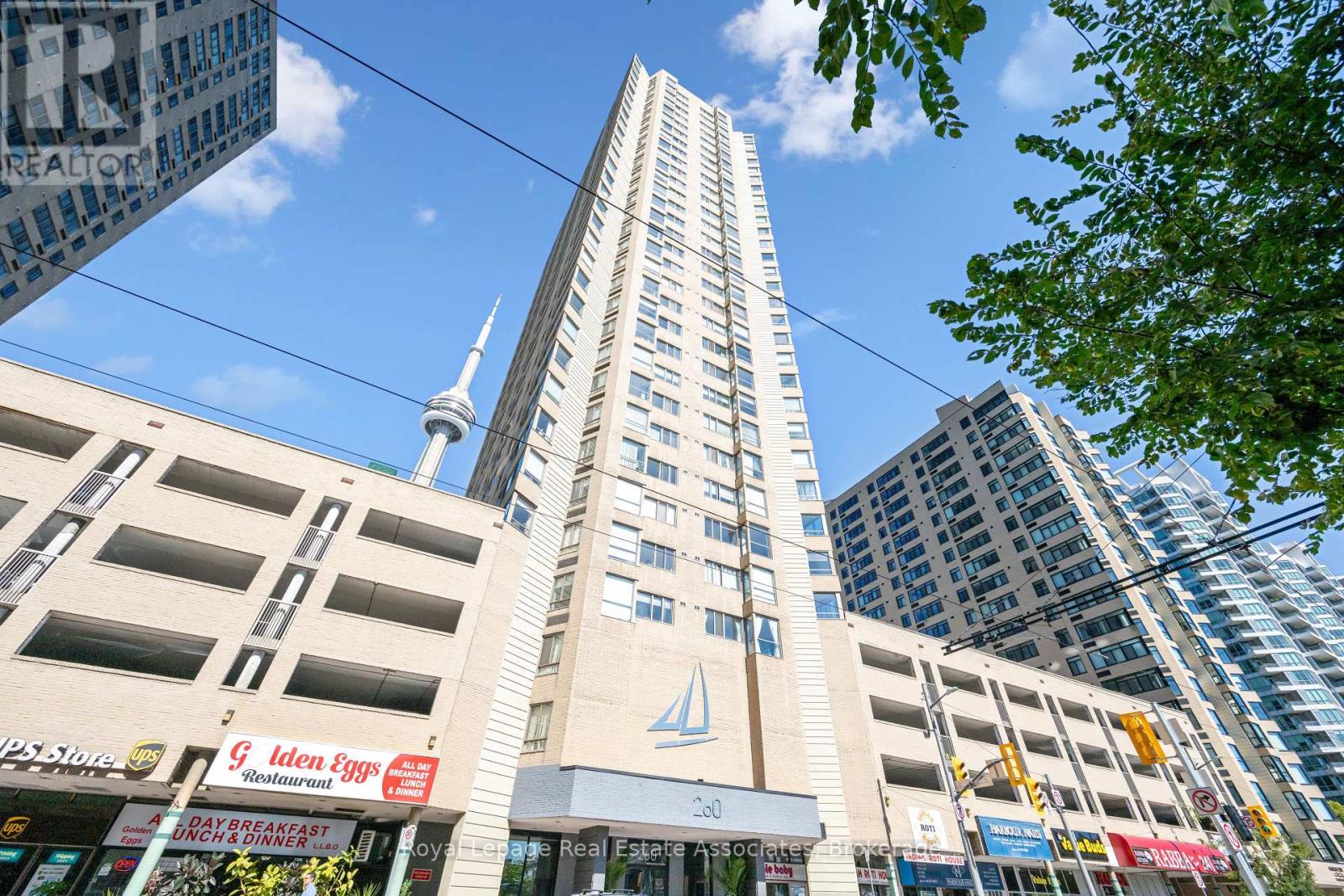
1004 260 Queens Quay W
1004 260 Queens Quay W
Highlights
Description
- Time on Houseful19 days
- Property typeSingle family
- Neighbourhood
- Median school Score
- Mortgage payment
This bright and spacious suite offers a rare combination of comfort, location, and iconic Toronto views. Featuring a sprawling open-concept layout with nearly 800 square feet of living space, this home is filled with natural light streaming through wall-to-wall windows that frame spectacular scenes of Lake Ontario, the Rogers Centre, and the CN Tower. Freshly painted, with new light fixtures, and carpeting in the bedroom, you will not find better value in the heart of downtown Toronto. The suite feels airy and inviting from the moment you step inside the front door. The open concept living and dining area is bigger than most your will see and providing endless flexibility including creating a 2nd bedroom, or your own work-from-home setup by adding a den! The kitchen is smartly laid out with ample cabinetry, stainless-steel appliances, and convenient in-suite laundry. The large bedroom offers peaceful rest with plush carpeting, mirrored closets, and bright city views, while the full bathroom adds functional comfort. With a walk score of 99, you're just moments from the waterfront, Rogers Centre, Union Station, and the city's top dining and entertainment. When you're ready to unwind, the buildings rooftop terrace awaits, offering a barbecue area, plenty of seating, and panoramic views of the skyline and lake Ontario. If you're lucky enough, you'll also be able to catch rare glimpse of October baseball when the Rogers Centre Dome is open! The condo also comes complete with a locker and parking space, as well as inclusions within the maintenance fees, such as free cable and internet. Whether you're a first-time buyer, urban professional, or investor, this downtown gem delivers unbeatable value for this amount of square footage in the heart of Downtown Toronto. (id:63267)
Home overview
- Cooling Central air conditioning
- Heat source Electric
- Heat type Heat pump, not known
- # parking spaces 1
- Has garage (y/n) Yes
- # full baths 1
- # total bathrooms 1.0
- # of above grade bedrooms 2
- Community features Pets allowed with restrictions
- Subdivision Waterfront communities c1
- View Lake view, view of water
- Water body name Lake ontario
- Lot size (acres) 0.0
- Listing # C12451599
- Property sub type Single family residence
- Status Active
- Den 2.54m X 4.11m
Level: Main - Kitchen 3.61m X 3.4m
Level: Main - Bedroom 4.8m X 3.58m
Level: Main - Living room 4.24m X 3.76m
Level: Main - Dining room 2.77m X 3.75m
Level: Main
- Listing source url Https://www.realtor.ca/real-estate/28965943/1004-260-queens-quay-w-toronto-waterfront-communities-waterfront-communities-c1
- Listing type identifier Idx

$-806
/ Month

