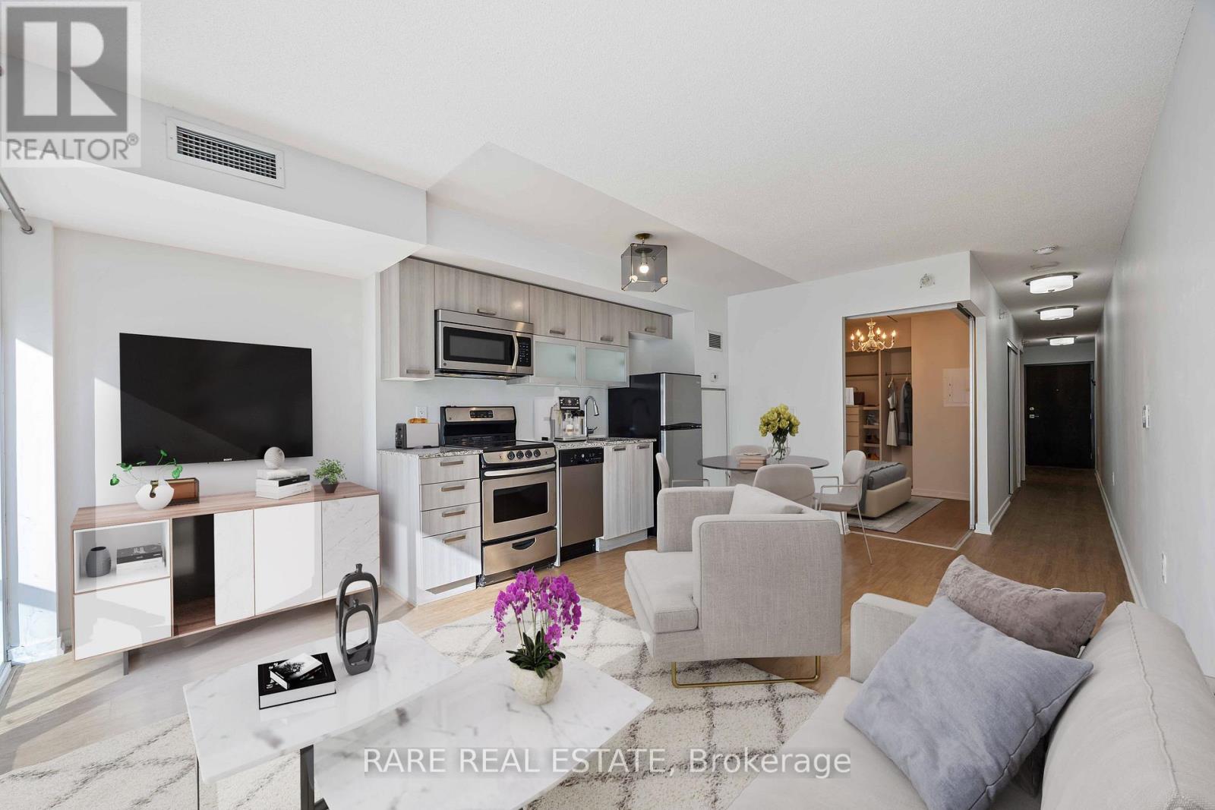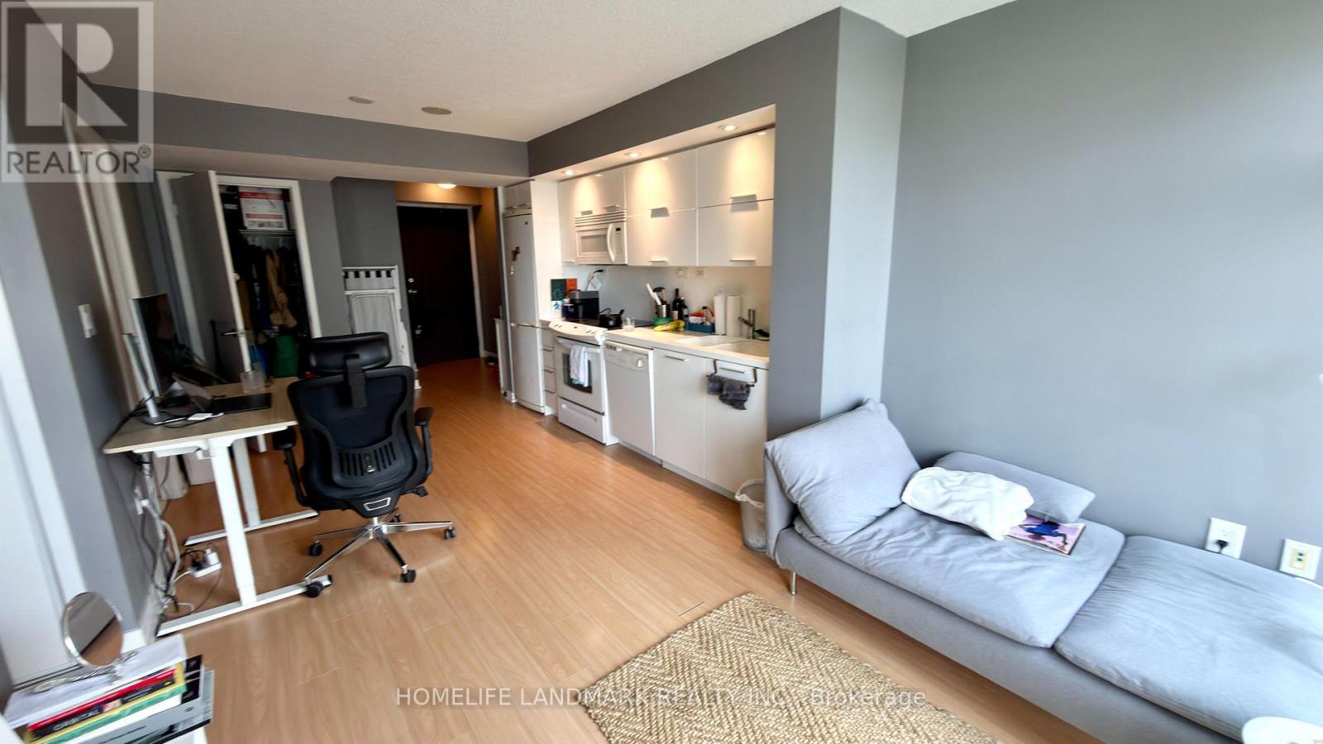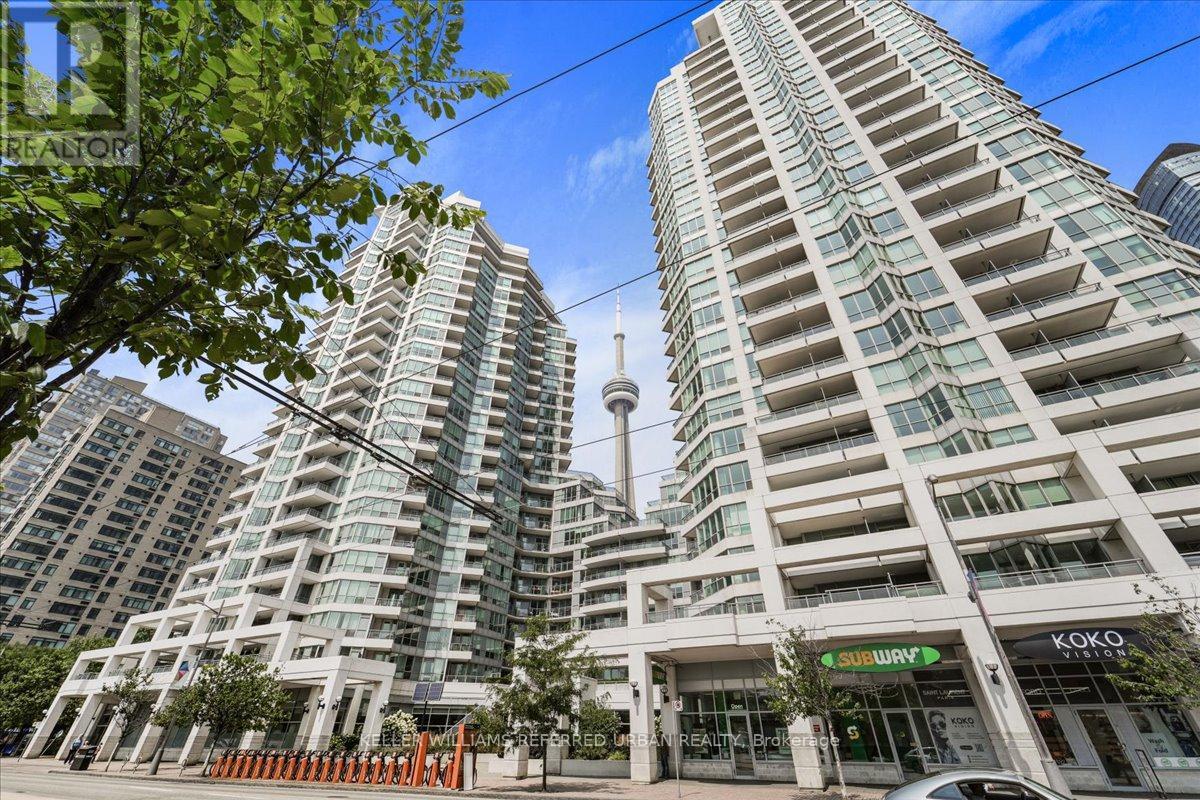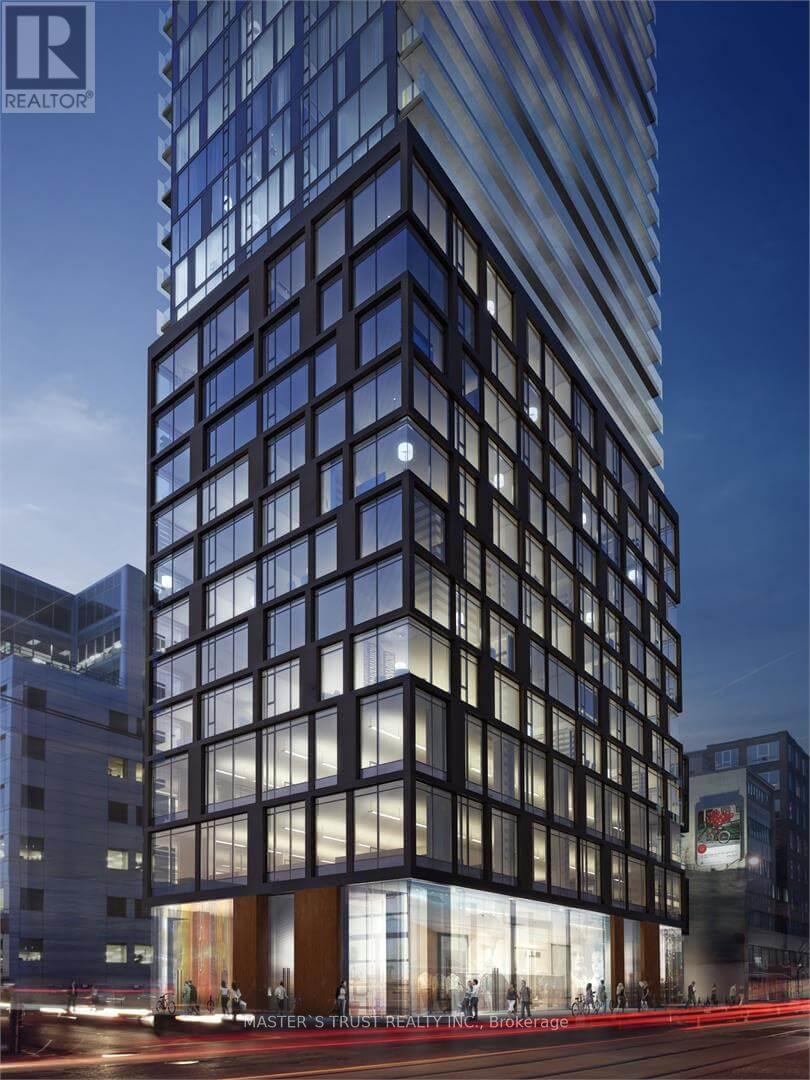- Houseful
- ON
- Toronto Waterfront Communities
- Entertainment District
- 4727 28 Widmer St
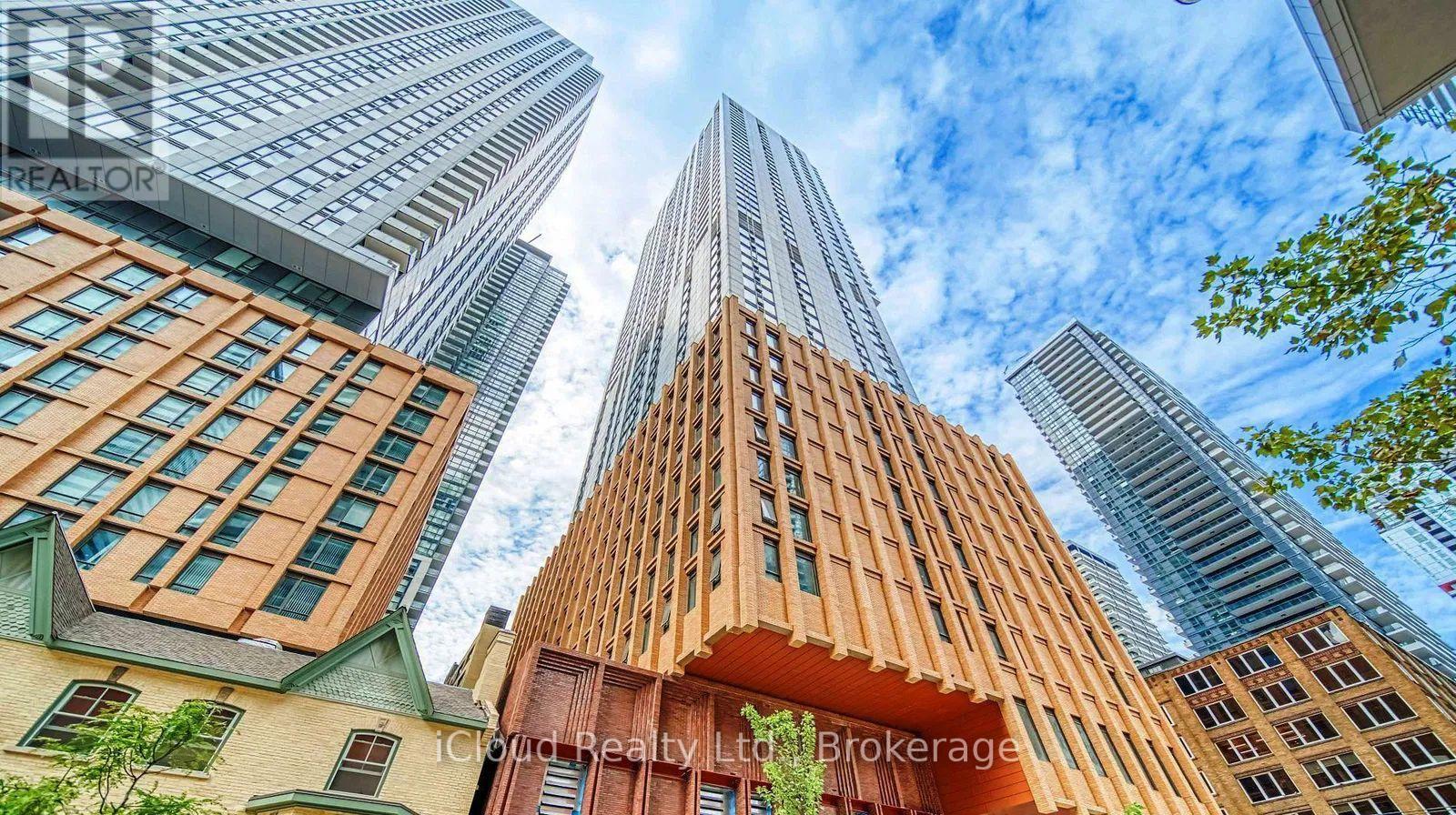
4727 28 Widmer St
4727 28 Widmer St
Highlights
Description
- Time on Housefulnew 5 days
- Property typeSingle family
- Neighbourhood
- Median school Score
- Mortgage payment
This exceptional Toronto Condo offers an highest level of luxury and sophistication! With breathtaking views of the Toronto skyline, it's a true standout. Located on the 47th Floor. Floor-to-ceiling windows flood the space with natural light and frame unobstructed views of Downtown Toronto, This sun-filled 2-bedroom, 2-bath suite offers thoughtfully designed living space, complete with modern finishes and a refined, serene aesthetic. This unit features a chefs kitchen with top-of-the-line built-in appliances, tailored for culinary creativity. It boasts spacious layout with 9' Ceilings and a versatile living style. The primary suite has closets and a 3-pc bathroom and plenty of storage with functionality and style. Here practicality meets luxury a 24-hour concierge service. Plus, you will enjoy easy access to highways, Shopping Centre, dining options, a community center, and a library. Including in-suite laundry with stackable washer and dryer - In summary, this unit offers a unique blend of elegance and convenience, making it a true gem in Toronto. Enjoy top-tier building amenities, including a state-of-the-art fitness center, outdoor pool, and private theatre, ensuring the ultimate in convenience and luxury. Turnkey investment property for the FIFA World Cup. (id:63267)
Home overview
- Cooling Central air conditioning
- Heat source Natural gas
- Heat type Forced air
- # full baths 2
- # total bathrooms 2.0
- # of above grade bedrooms 2
- Community features Pet restrictions
- Subdivision Waterfront communities c1
- Directions 1626267
- Lot size (acres) 0.0
- Listing # C12462498
- Property sub type Single family residence
- Status Active
- Kitchen 5.03m X 4.21m
Level: Flat - 2nd bedroom 2.47m X 3.08m
Level: Flat - Living room 5.03m X 4.21m
Level: Flat - Dining room 5.03m X 4.21m
Level: Flat - Primary bedroom 3.08m X 2.96m
Level: Flat
- Listing source url Https://www.realtor.ca/real-estate/28990197/4727-28-widmer-street-toronto-waterfront-communities-waterfront-communities-c1
- Listing type identifier Idx

$-2,140
/ Month







