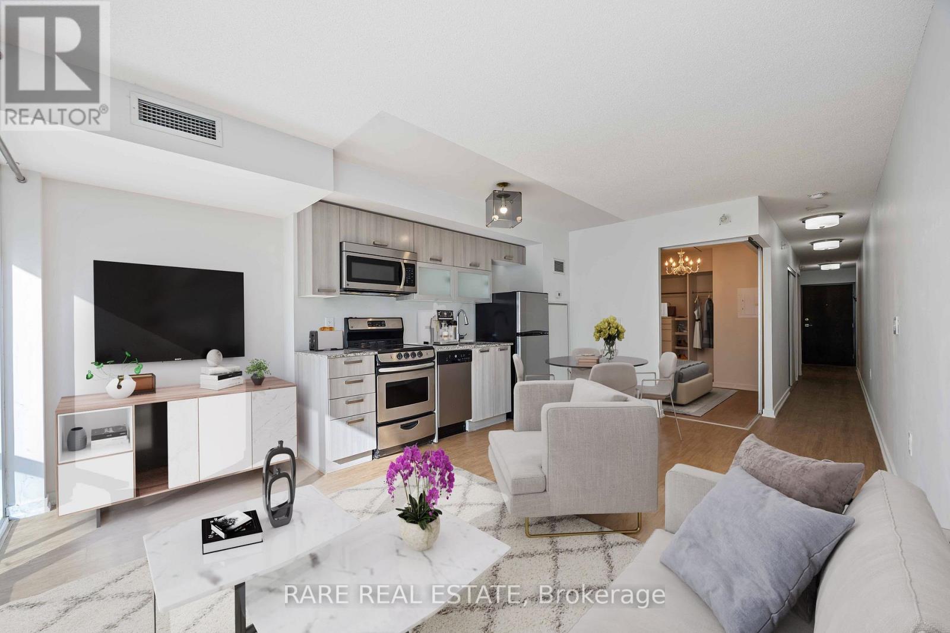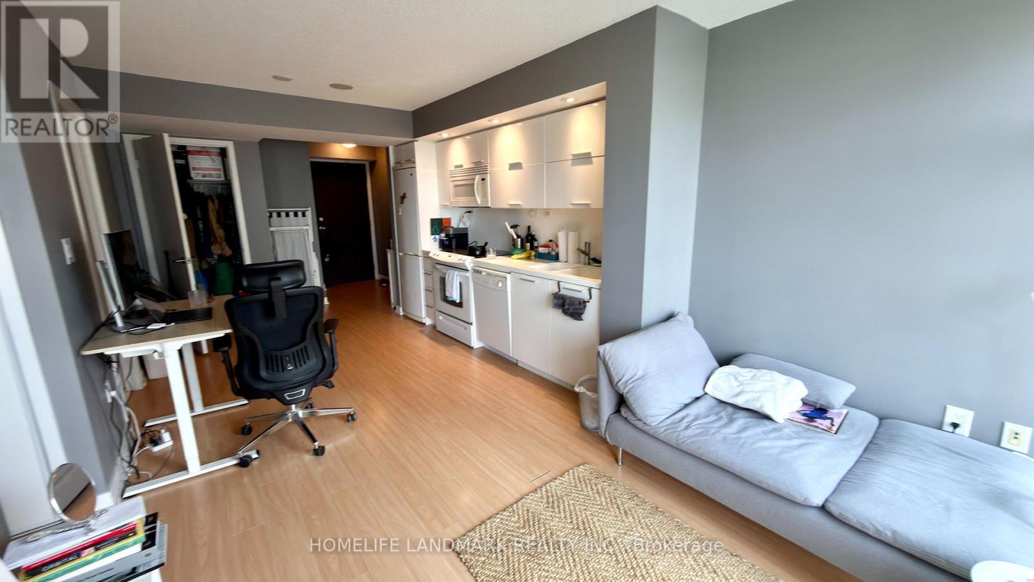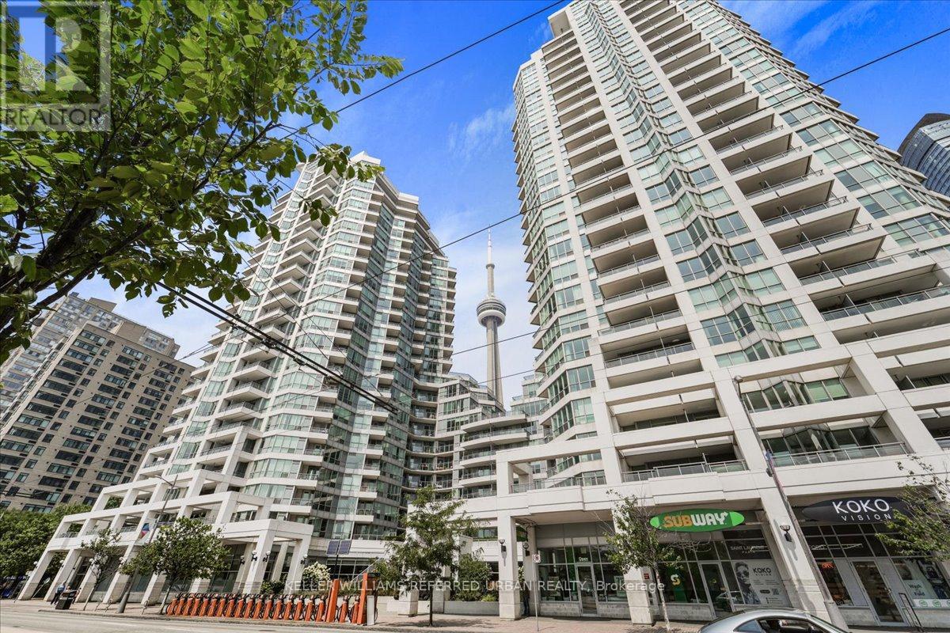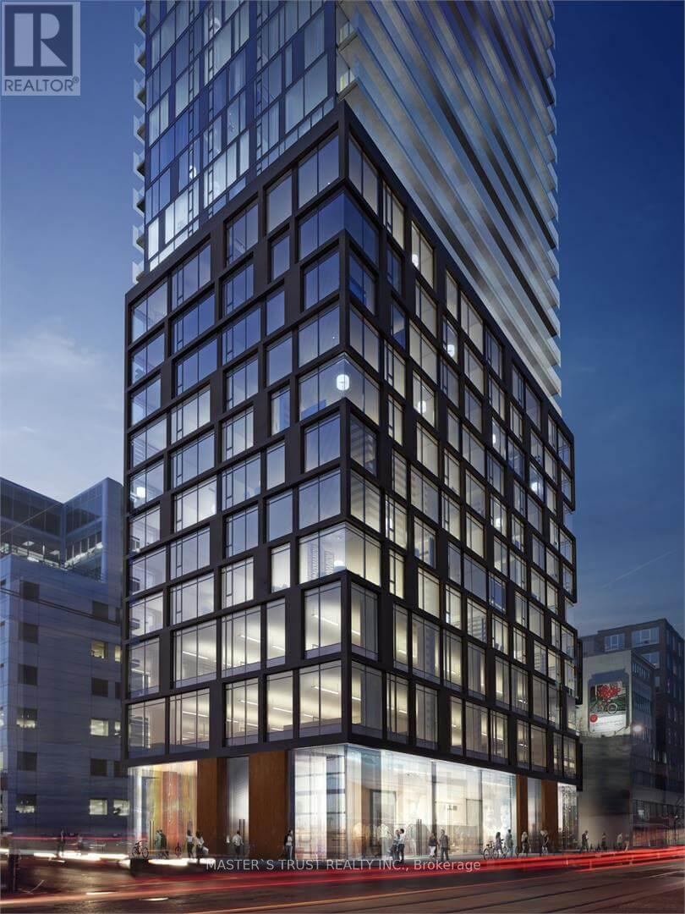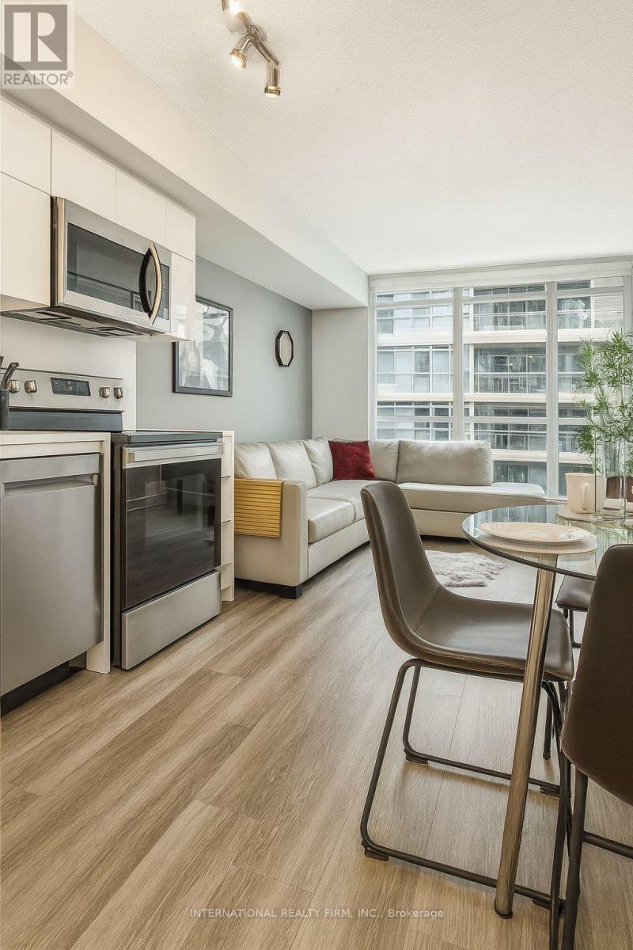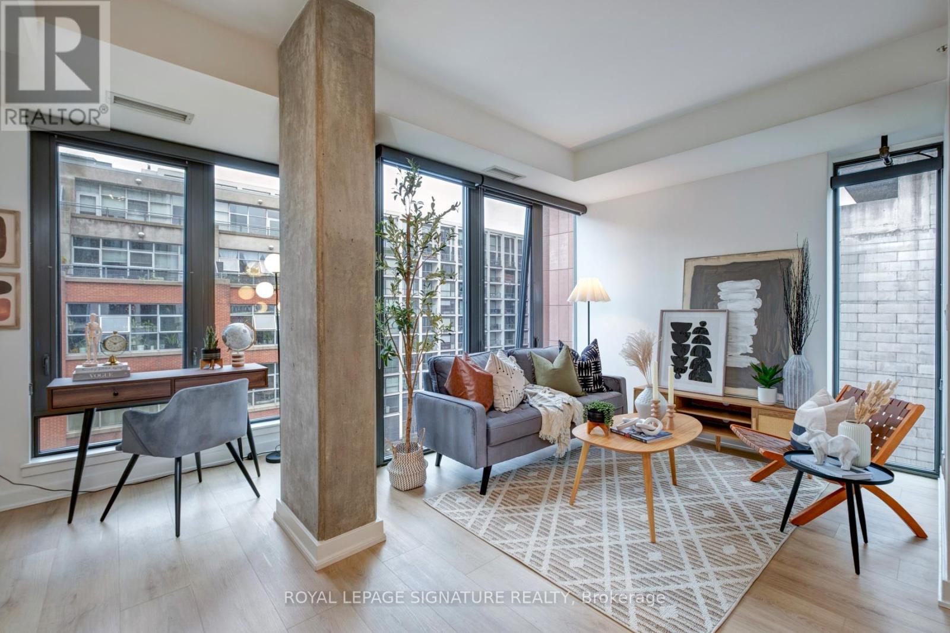- Houseful
- ON
- Toronto
- Entertainment District
- 3901 75 Queens Wharf Rd
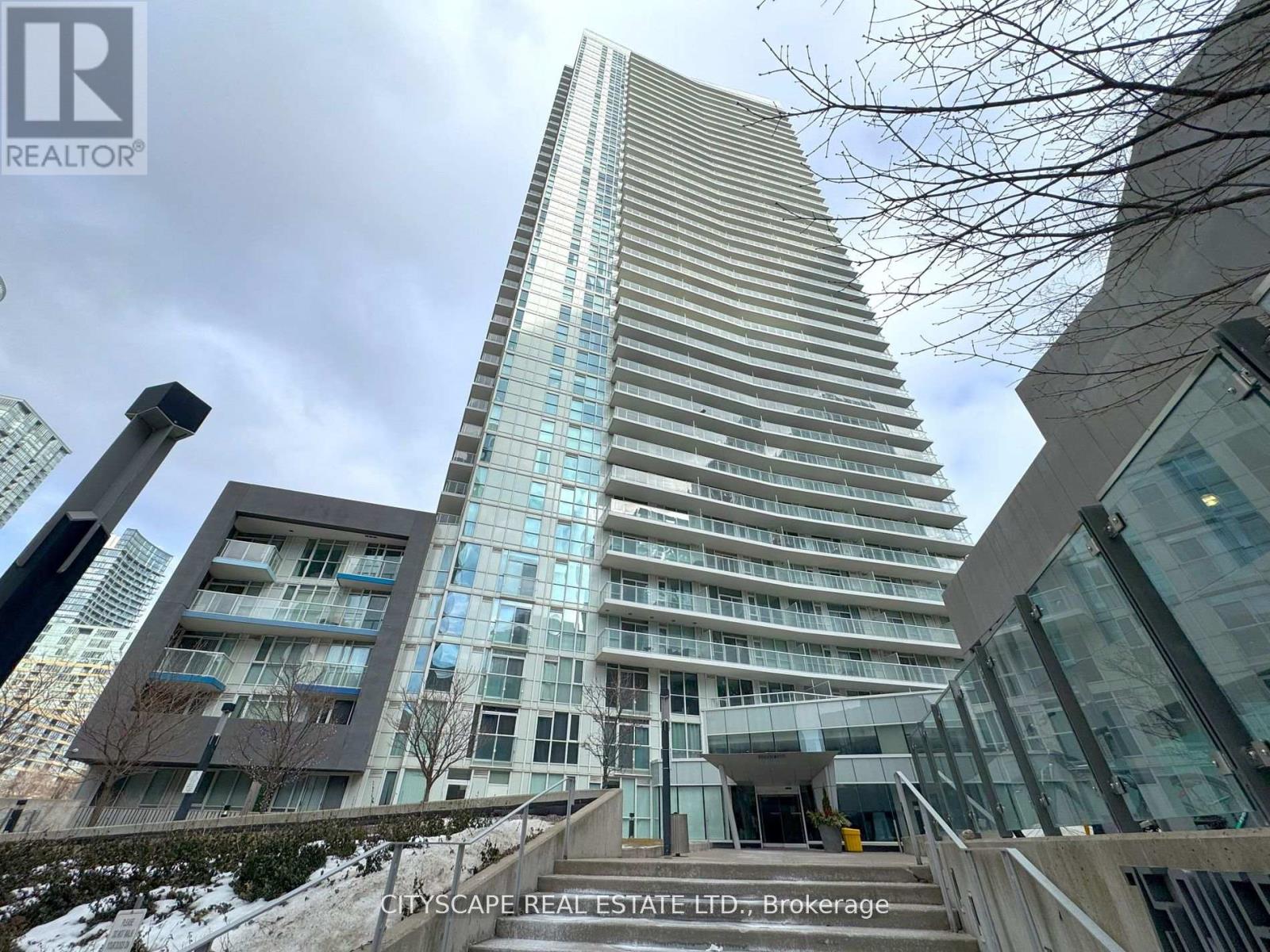
3901 75 Queens Wharf Rd
3901 75 Queens Wharf Rd
Highlights
Description
- Time on Houseful54 days
- Property typeSingle family
- Neighbourhood
- Median school Score
- Mortgage payment
**Stunning 2-Bedroom Corner Unit with Lake & City Views - 75 Queens Wharf Rd #3901, Toronto** **Stylish & Spacious Living** Welcome to this beautiful 2-bedroom, 2-bathroom corner unit in Torontos vibrant Waterfront Communities neighbourhood. The open-concept living and dining area features laminate flooring and offers breathtaking, unobstructed views of the lake and city skyline. The eat-in kitchen area boasts a walkout to a private balcony, perfect for enjoying morning coffee or sunset views. **Modern Kitchen:** The sleek kitchen is equipped with stainless steel appliances, including a built-in microwave, stove, dishwasher, and fridge, along with a stainless steel sink. **Comfort & Convenience:** The primary bedroom features laminate flooring, his-and-hers closets, and a 4-piece ensuite with tiled flooring and a glass shower. The second bedroom has a large window, filling the space with natural light. **Luxury Finishes:** The additional 3-piece bathroom offers a stand-up glass shower and tiled flooring. The unit also includes a mirror closet in the foyer and a laundry area for added convenience. **Prime Location & Amenities:** Situated in the heart of Toronto, this condo offers easy access to TTC, Union Station, and major highways. Enjoy being steps from The Bentway, Canoe Landing Park, and scenic waterfront trails. Nearby, you'll find Loblaws, Farm Boy, LCBO, and countless dining options. Building amenities include a fitness center, indoor pool, sauna, rooftop terrace, and 24/7 concierge service. **Experience Urban Living at Its Best!** Don't miss this opportunity (id:63267)
Home overview
- Cooling Central air conditioning
- Heat source Natural gas
- Heat type Forced air
- # parking spaces 1
- Has garage (y/n) Yes
- # full baths 2
- # total bathrooms 2.0
- # of above grade bedrooms 2
- Flooring Laminate, tile
- Community features Pet restrictions
- Subdivision Waterfront communities c1
- View City view, lake view
- Lot size (acres) 0.0
- Listing # C12366208
- Property sub type Single family residence
- Status Active
- Kitchen 4.49m X 1.92m
Level: Flat - Foyer 3.92m X 2.4m
Level: Flat - Primary bedroom 5.42m X 3.54m
Level: Flat - 2nd bedroom 3.18m X 3.11m
Level: Flat - Living room 3.8m X 4.28m
Level: Flat - Laundry 0.77m X 0.66m
Level: Flat - Bathroom 2.48m X 1.71m
Level: Flat - Dining room 3.83m X 2.83m
Level: Flat
- Listing source url Https://www.realtor.ca/real-estate/28781156/3901-75-queens-wharf-road-toronto-waterfront-communities-waterfront-communities-c1
- Listing type identifier Idx

$-1,789
/ Month






