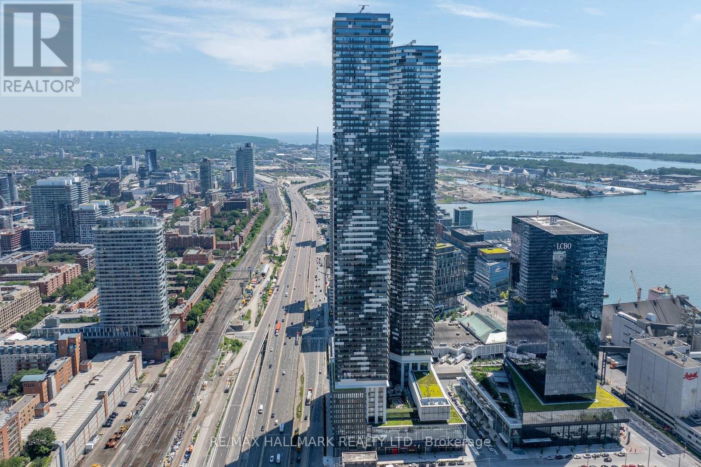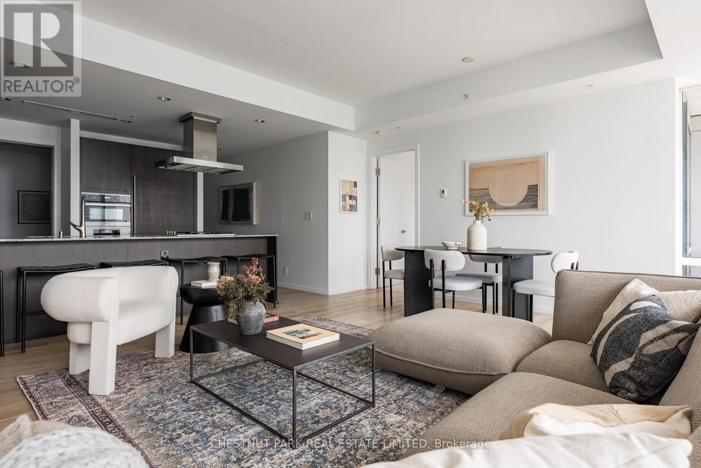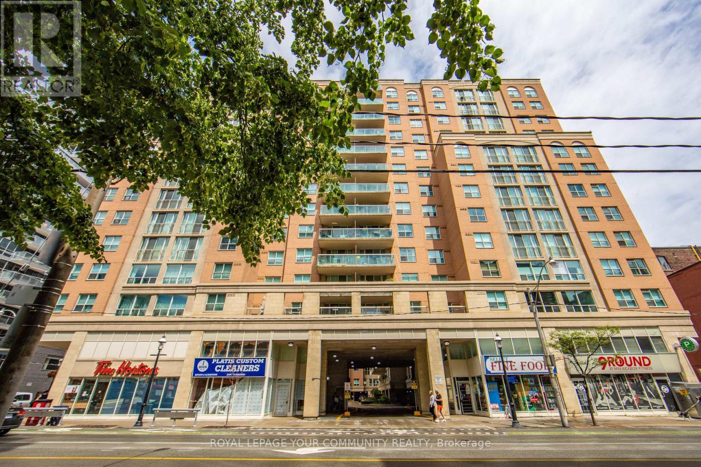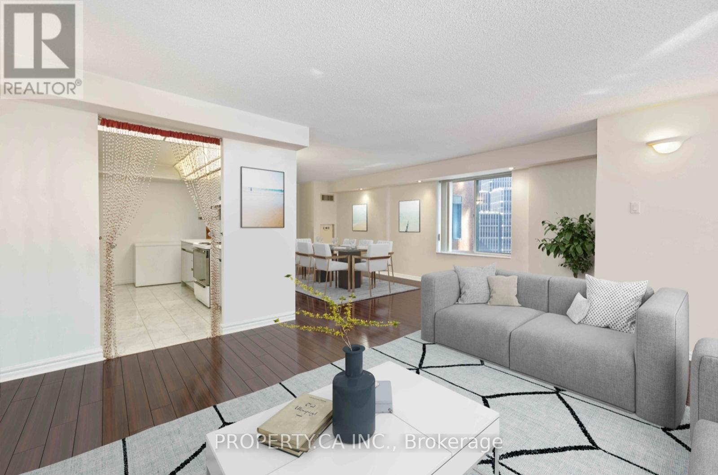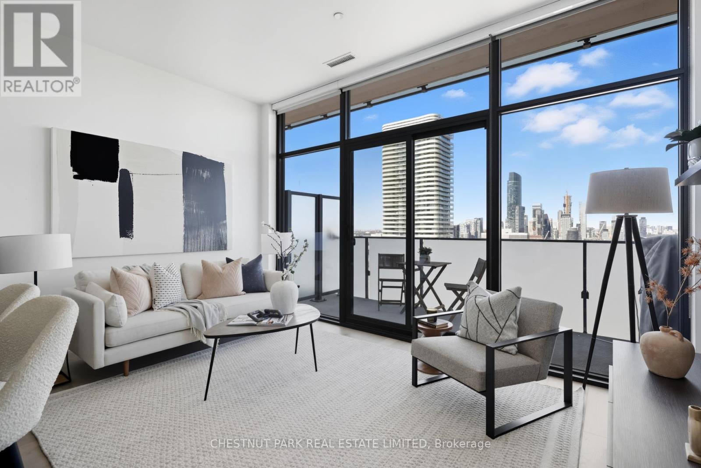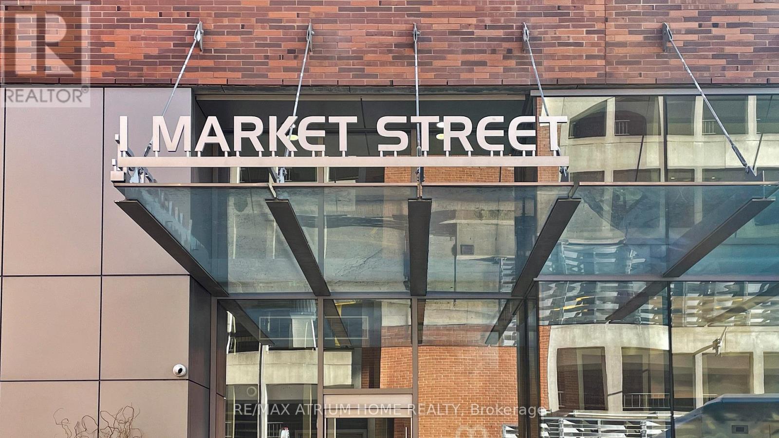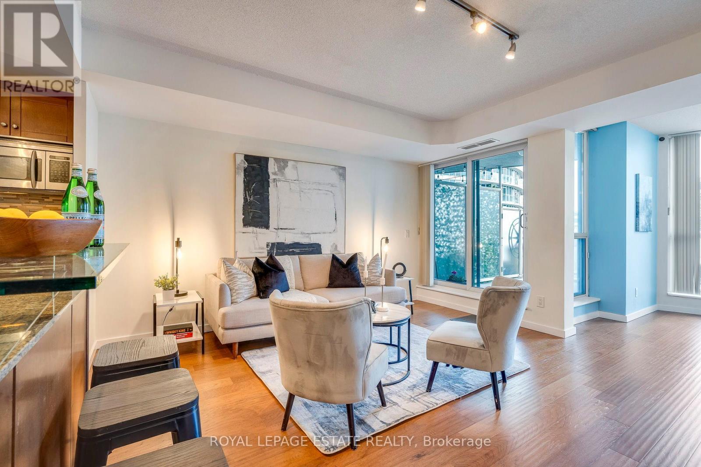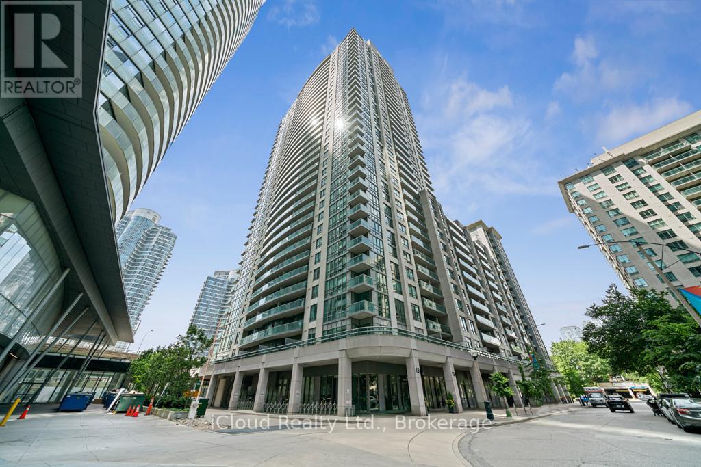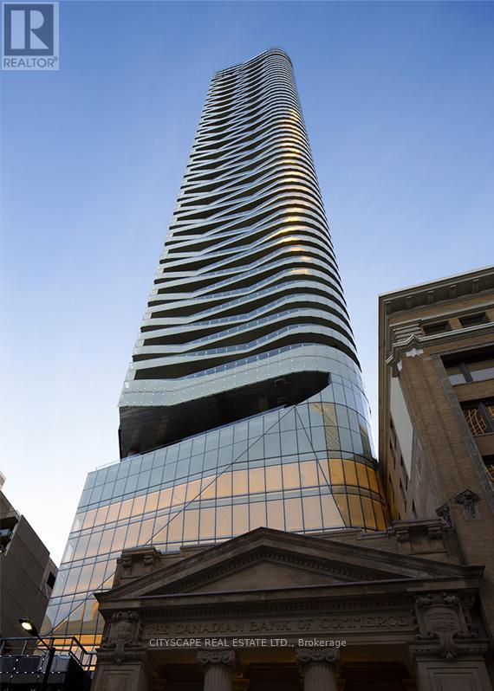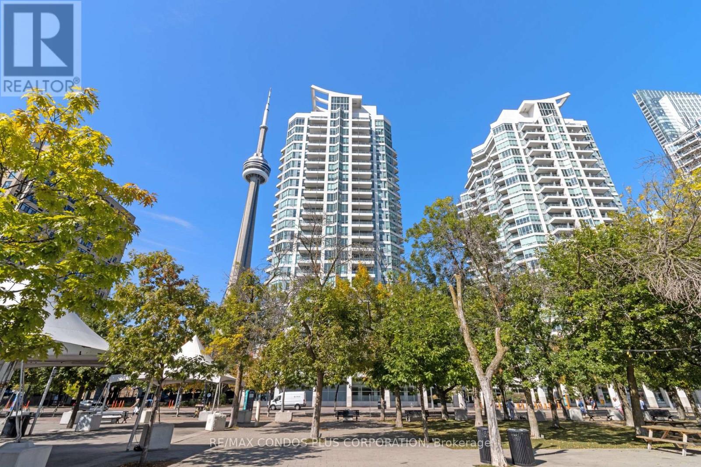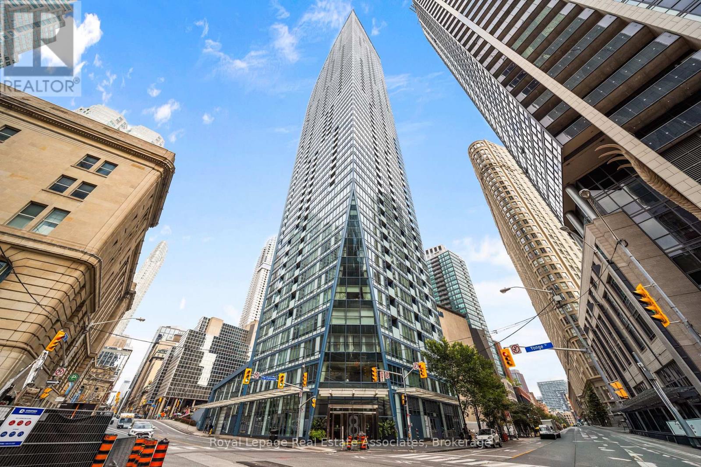
Highlights
Description
- Time on Housefulnew 2 hours
- Property typeSingle family
- Neighbourhood
- Median school Score
- Mortgage payment
Welcome to the iconic L Tower at 8 The Esplanade. This bright and spacious 826sqft 2-bed, 2-bath suite features a functional and open-concept layout, high ceilings, a modern sleek kitchen with premium appliances, and floor-to-ceiling windows flooding the space with natural light and showcase vibrant city views. Perfectly positioned between the Financial District, St. Lawrence Market, and Torontos Waterfront, this address puts the best of downtown living at your doorstep. Enjoy unrivalled walkability to groceries, parks, markets, dining, and culture as well as walking distance to Union Station with TTC, GO, and VIA Rail. Residents enjoy world-class amenities including an indoor pool, fitness centre, sauna, theatre room, party/meeting rooms, guest suites, and 24-hour concierge. This condo is perfect for professionals or investors seeking style, convenience, and unmatched location in the heart of the city. Welcome to unit 507 - an exceptional blend of style, convenience, and downtown lifestyle. (id:63267)
Home overview
- Cooling Central air conditioning
- Heat source Electric
- Heat type Heat pump
- Has pool (y/n) Yes
- # parking spaces 1
- Has garage (y/n) Yes
- # full baths 2
- # total bathrooms 2.0
- # of above grade bedrooms 2
- Flooring Laminate
- Community features Pet restrictions
- Subdivision Waterfront communities c8
- Lot size (acres) 0.0
- Listing # C12418987
- Property sub type Single family residence
- Status Active
- Kitchen 4.62m X 2.18m
Level: Main - 2nd bedroom 2.7m X 2.56m
Level: Main - Living room 3.77m X 3.27m
Level: Main - Primary bedroom 3.47m X 2.89m
Level: Main - Foyer 1.69m X 3.8m
Level: Main - Dining room 4.63m X 2.11m
Level: Main
- Listing source url Https://www.realtor.ca/real-estate/28896226/507-8-the-toronto-waterfront-communities-waterfront-communities-c8
- Listing type identifier Idx

$-1,181
/ Month

