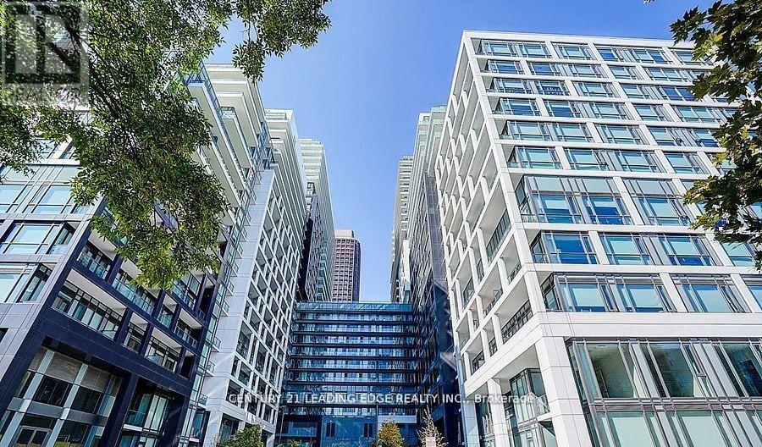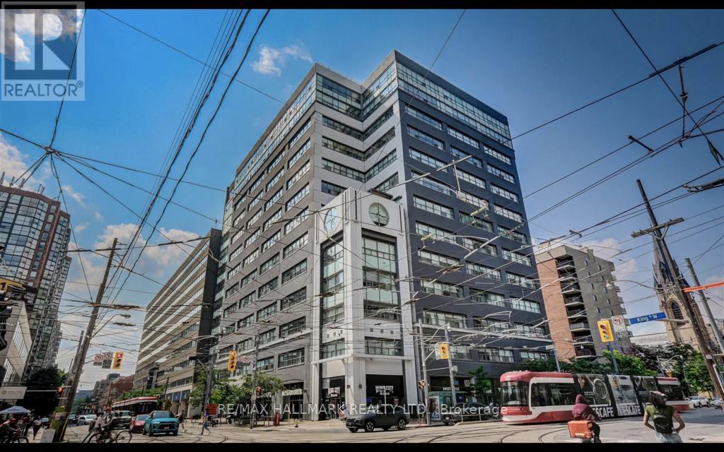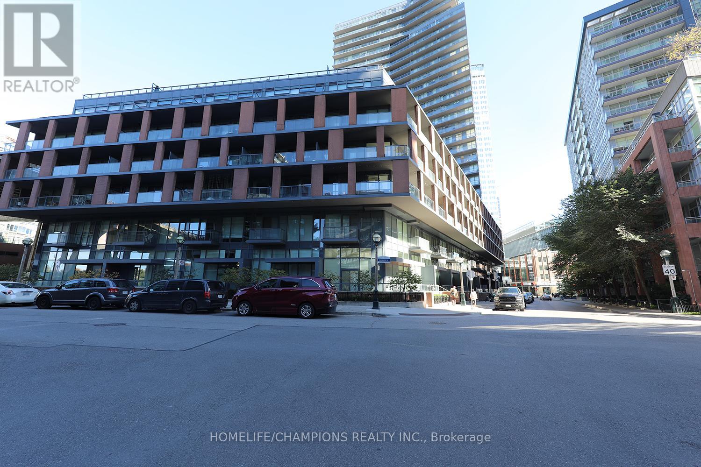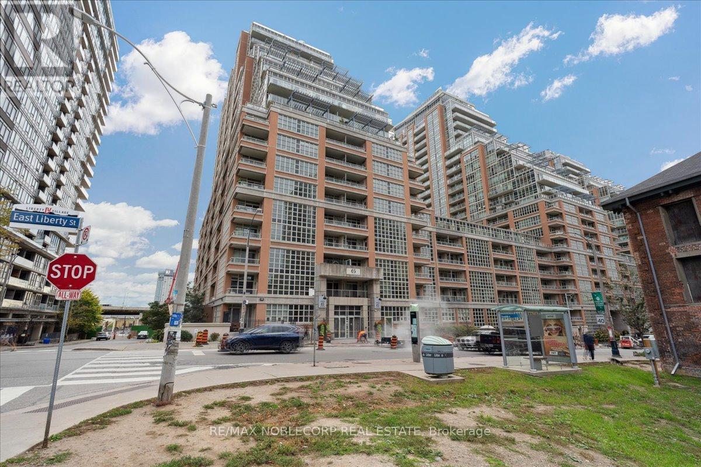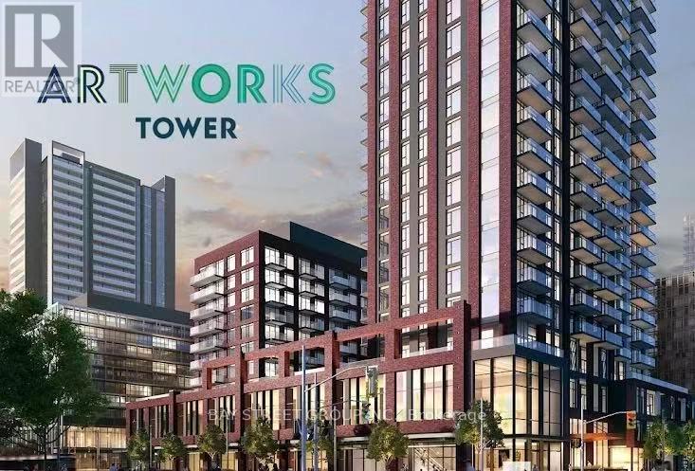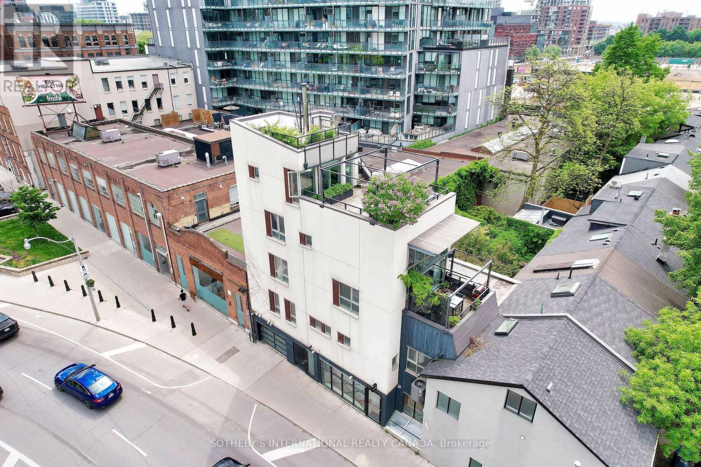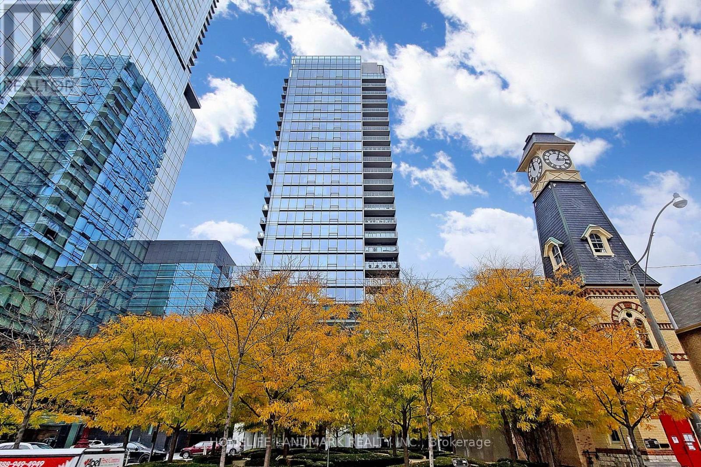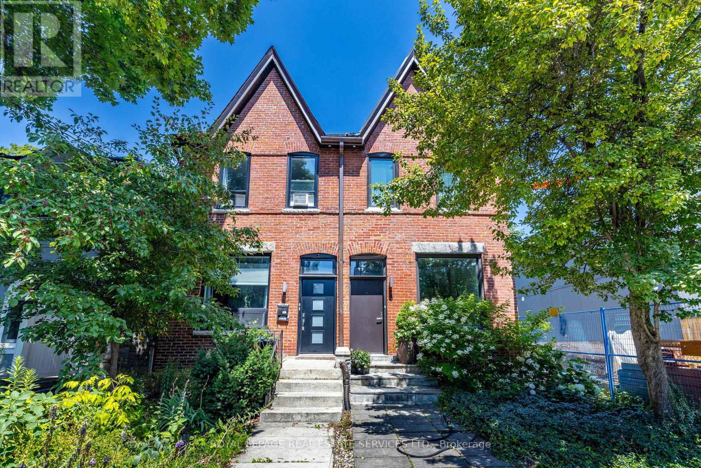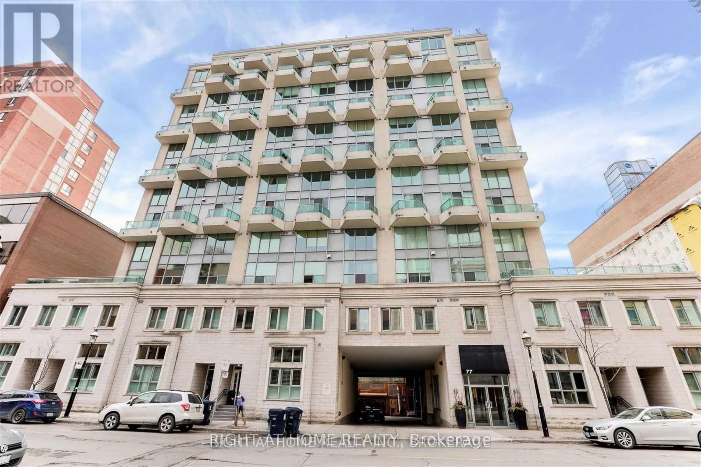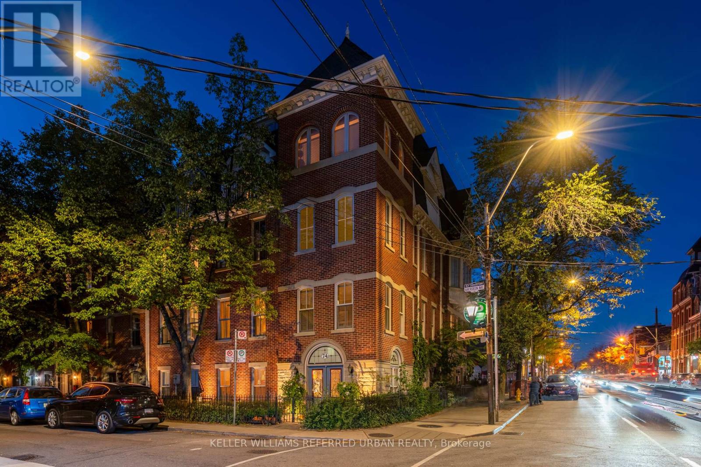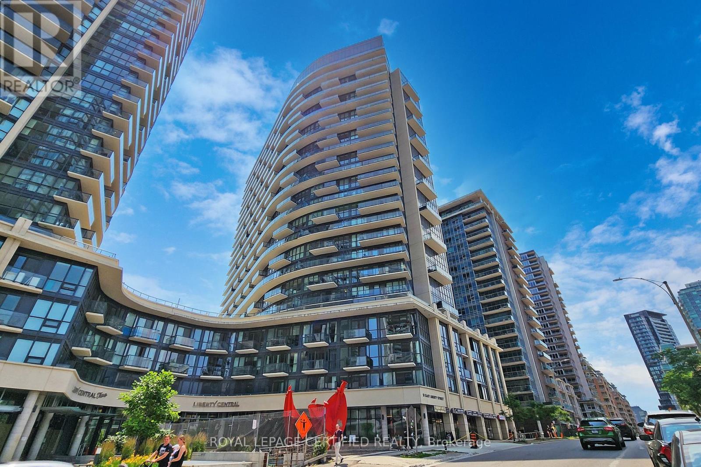- Houseful
- ON
- Toronto
- Entertainment District
- 5503 125 Blue Jays Way
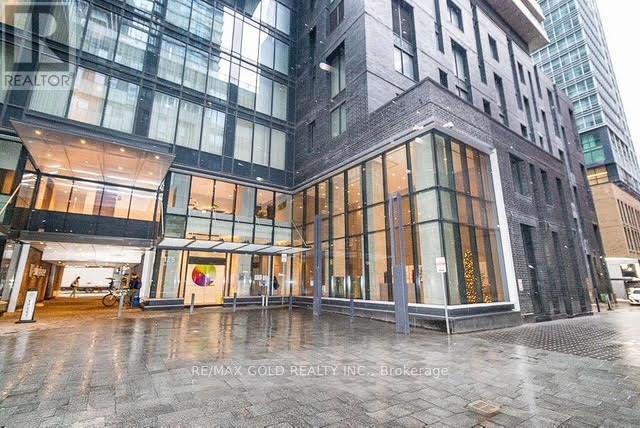
Highlights
Description
- Time on Houseful52 days
- Property typeSingle family
- Neighbourhood
- Median school Score
- Mortgage payment
Penthouse Living in the Heart of Toronto !! Welcome to this spacious King Blue Penthouse, offering 3 bedrooms, 2 full bathrooms, and a wraparound balcony with breathtaking city views ** The heart of the home showcases an open-concept layout with floor-to-ceiling windows, filling the space with natural light. Elegant upgrades throughout include hardwood and marble flooring, a gourmet kitchen with granite countertops, and high-end appliances perfect for culinary enthusiasts ;Built in customized closet organizers in both bedrooms; World-Class Amenities: Residents enjoy exclusive access to a rooftop terrace with outdoor pool and bar, a fully equipped gym, theatre room, party lounge, guest suites, and 24-hour concierge service, all designed to complement a luxurious downtown lifestyle. Prime Location: Perfectly situated steps from The Well, daycare, schools, grocery stores, and a community center, with the Rogers Centre, CN Tower, and countless restaurants all within walking distance offering the very best of vibrant downtown living at your doorstep. (id:63267)
Home overview
- Cooling Central air conditioning
- Heat source Natural gas
- Heat type Forced air
- Has pool (y/n) Yes
- Has garage (y/n) Yes
- # full baths 2
- # total bathrooms 2.0
- # of above grade bedrooms 3
- Flooring Hardwood
- Community features Pet restrictions
- Subdivision Waterfront communities c1
- Directions 2104349
- Lot size (acres) 0.0
- Listing # C12366875
- Property sub type Single family residence
- Status Active
- Dining room 8.44m X 3.16m
Level: Main - Kitchen Measurements not available
Level: Main - Living room 8.44m X 3.16m
Level: Main - Primary bedroom 4.93m X 2.8m
Level: Main - 3rd bedroom 3.08m X 2.59m
Level: Main - 2nd bedroom 2.68m X 2.59m
Level: Main
- Listing source url Https://www.realtor.ca/real-estate/28782527/5503-125-blue-jays-way-toronto-waterfront-communities-waterfront-communities-c1
- Listing type identifier Idx

$-2,251
/ Month

