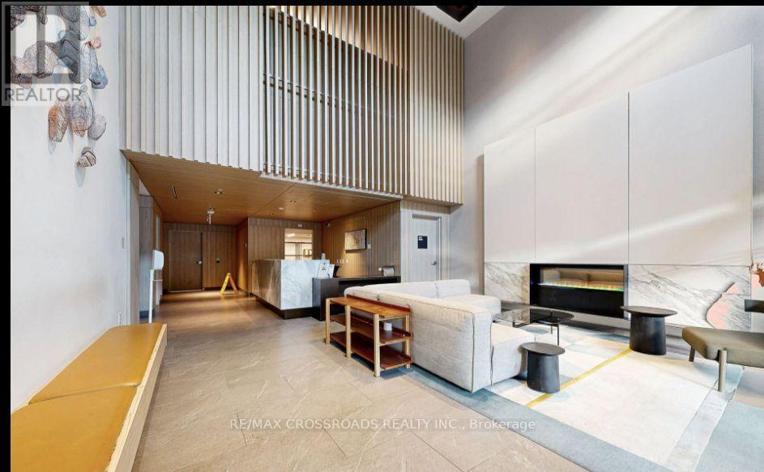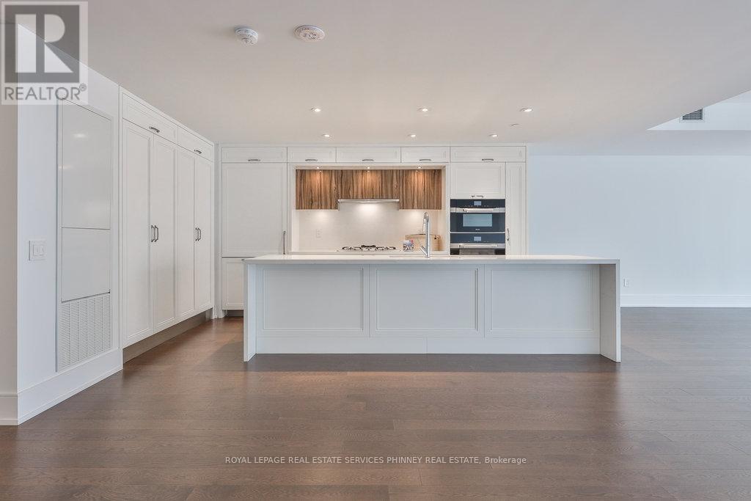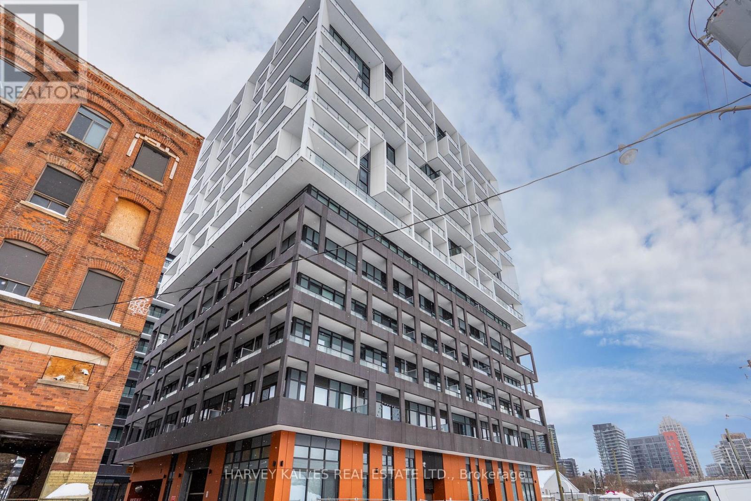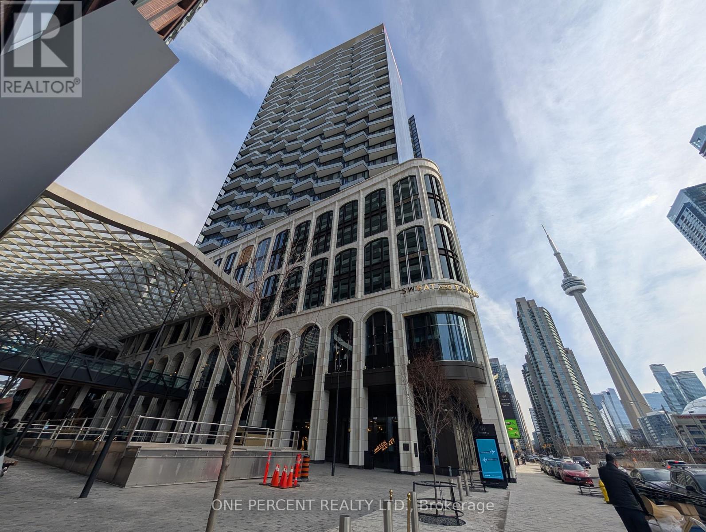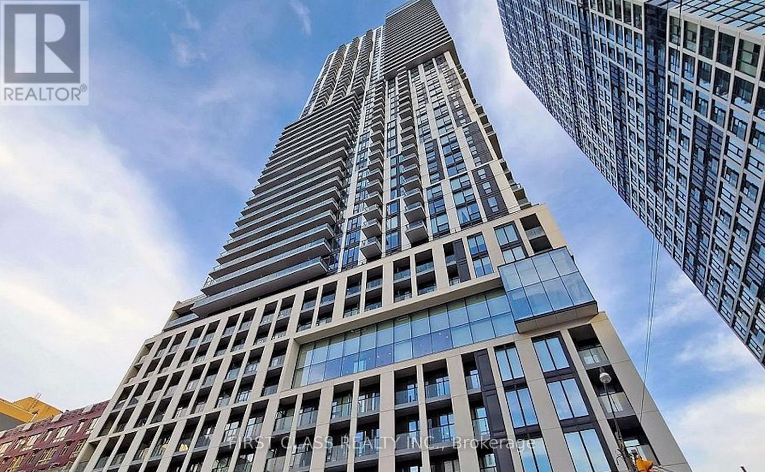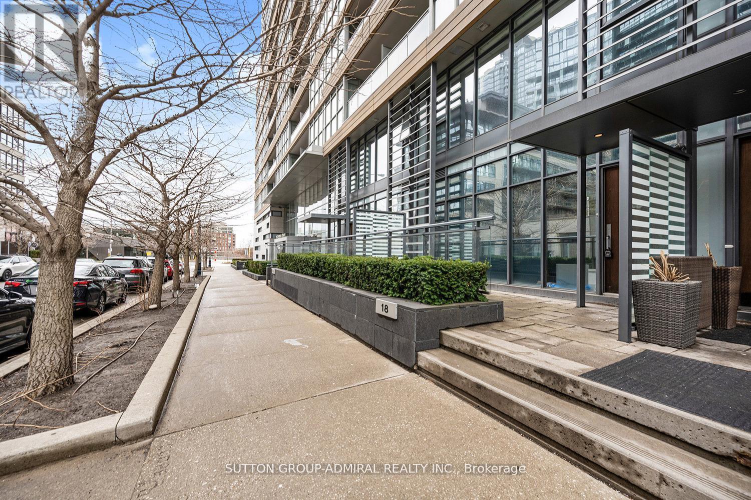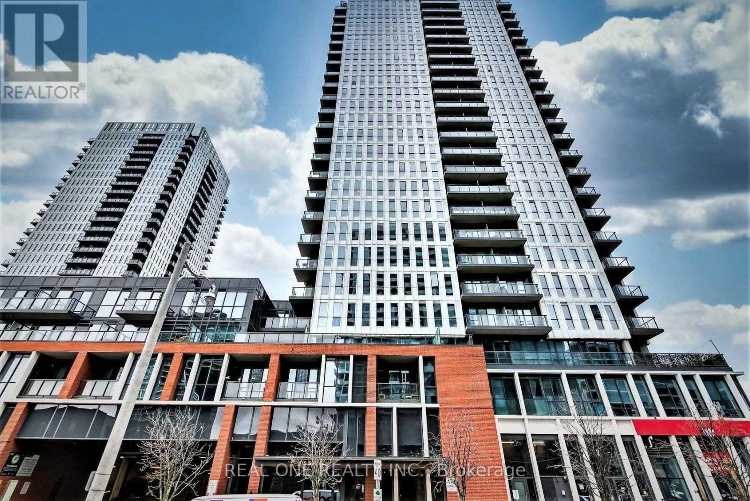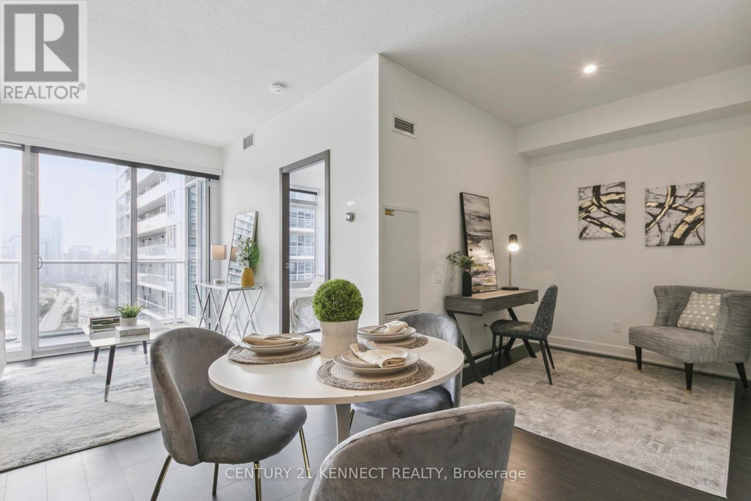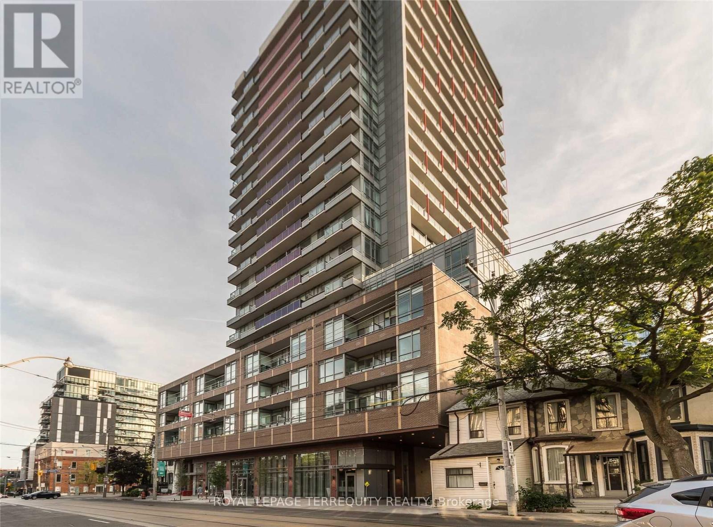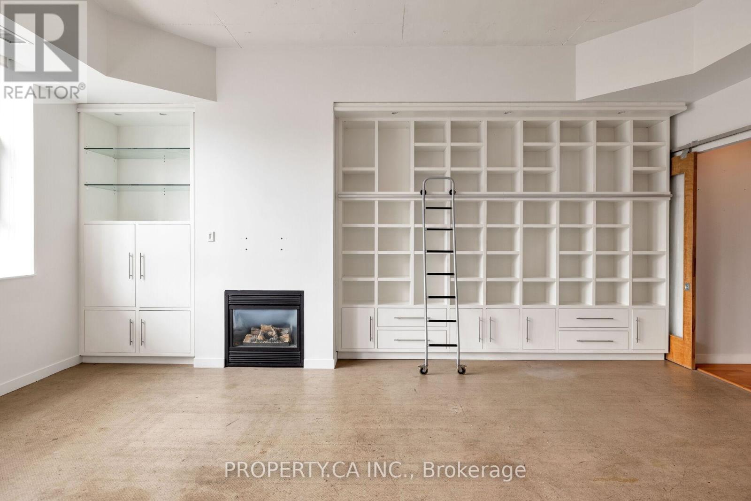- Houseful
- ON
- Toronto Waterfront Communities
- Saint Lawrence
- 751 121 Lower Sherbourne St
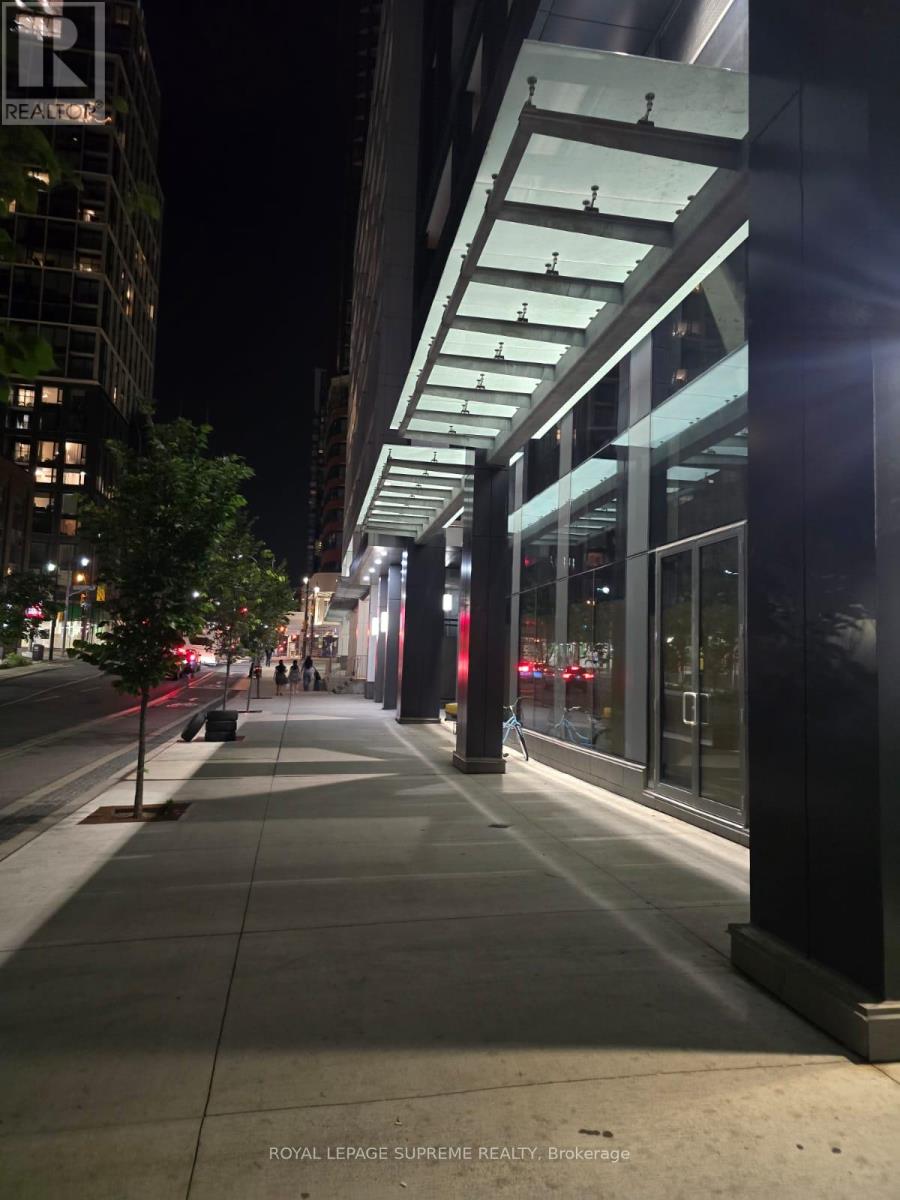
751 121 Lower Sherbourne St
751 121 Lower Sherbourne St
Highlights
Description
- Time on Housefulnew 3 hours
- Property typeSingle family
- Neighbourhood
- Median school Score
- Mortgage payment
Welcome to 121 Lower Sherboure Street, Time and Space Condos, developed by the renowned Pemberton Group. Very Bright and Spacious 2 Bedroom + Den, 1 parking spot, Spacious layout ideal for a home office, 2 Bathrooms, Private Terrace Approx. 260 SQFt as per Builder Floor Plan, this unique outdoor space offers your own Oasis! Dont miss your chance to own this one-of-a-kind terrace retreat! Locker Included For Extra storage for your convenience. Modern Finishes, Open-concept living area, Building Amenities, 24-hour concierge service, Fitness and Yoga studio, media room, Sauna, Dog Wash Station, Badminton Courts, Pingpong, Games and party rooms. Outdoor Pool and Children Play Area to be Implemented. Located at Front St E & Sherbourne, you are just steps away from Financial District, Union Station, The Distillery District, St. Lawrence Market, The waterfront.Enjoy easy access to dining, shopping, and entertainment options, making this a prime downtown location. (id:63267)
Home overview
- Cooling Central air conditioning
- Heat source Natural gas
- Heat type Forced air
- # parking spaces 1
- Has garage (y/n) Yes
- # full baths 2
- # total bathrooms 2.0
- # of above grade bedrooms 3
- Flooring Laminate
- Subdivision Waterfront communities c8
- Directions 1470598
- Lot size (acres) 0.0
- Listing # C12336671
- Property sub type Single family residence
- Status Active
- Kitchen 8.87m X 2.8m
Level: Flat - 2nd bedroom 2.89m X 2.47m
Level: Flat - Primary bedroom 3.71m X 2.47m
Level: Flat - Den 2.01m X 2.17m
Level: Flat - Dining room 8.87m X 2.8m
Level: Flat - Living room 8.87m X 2.8m
Level: Flat
- Listing source url Https://www.realtor.ca/real-estate/28716263/751-121-lower-sherbourne-street-toronto-waterfront-communities-waterfront-communities-c8
- Listing type identifier Idx

$-1,730
/ Month

