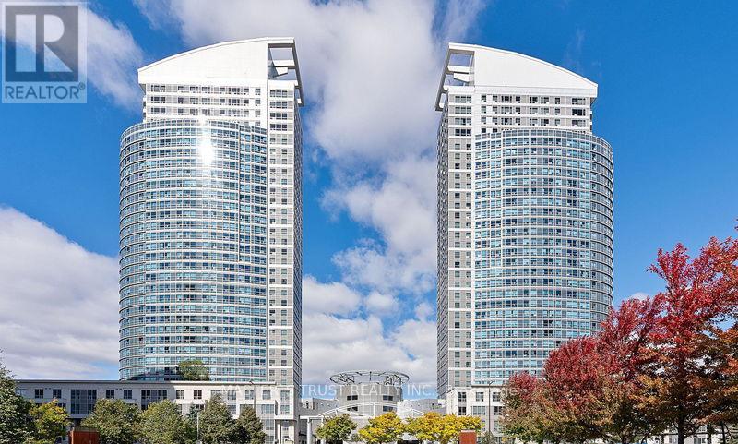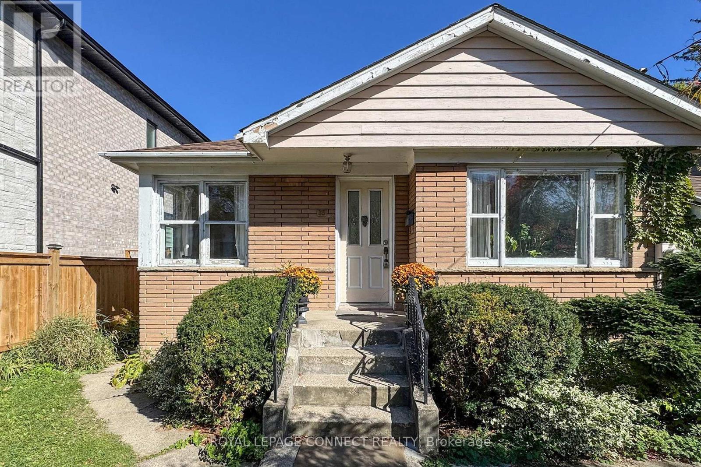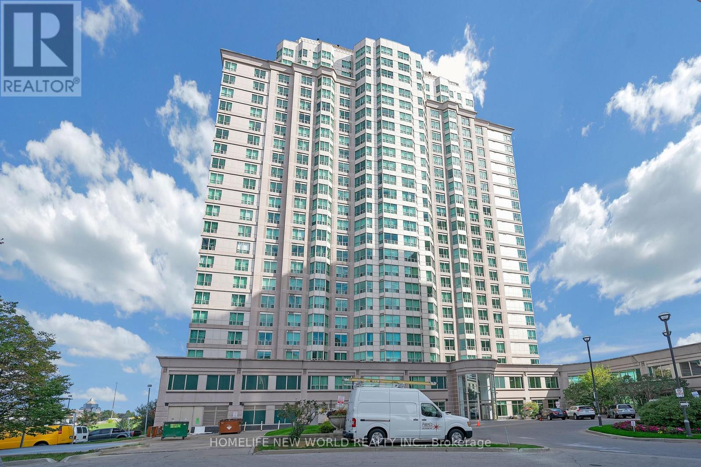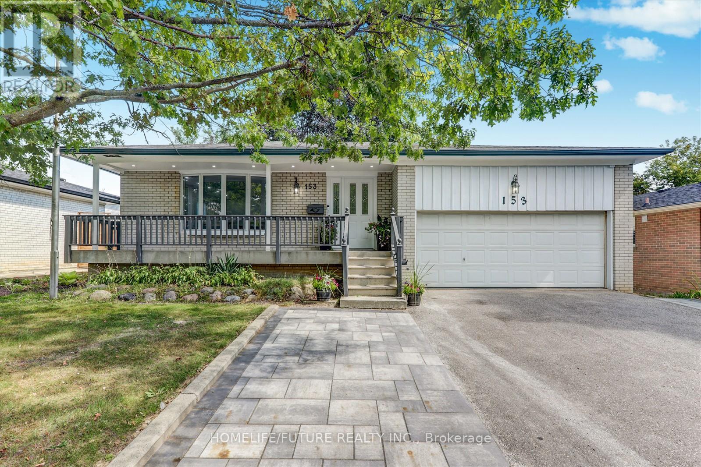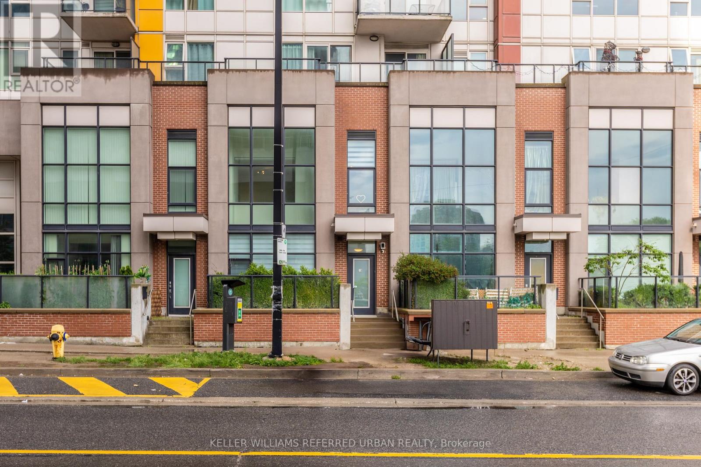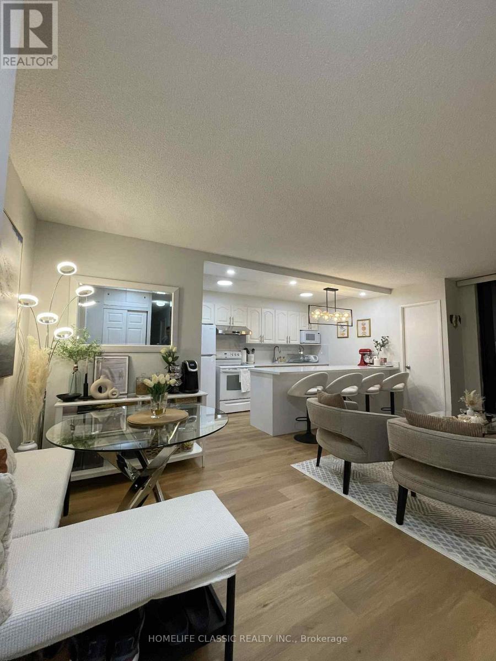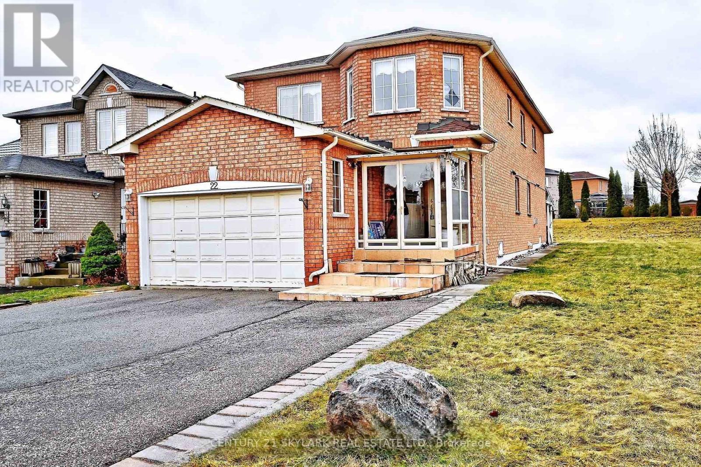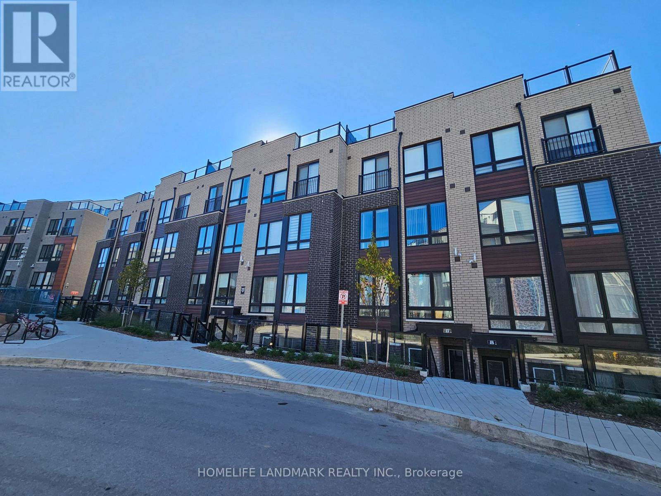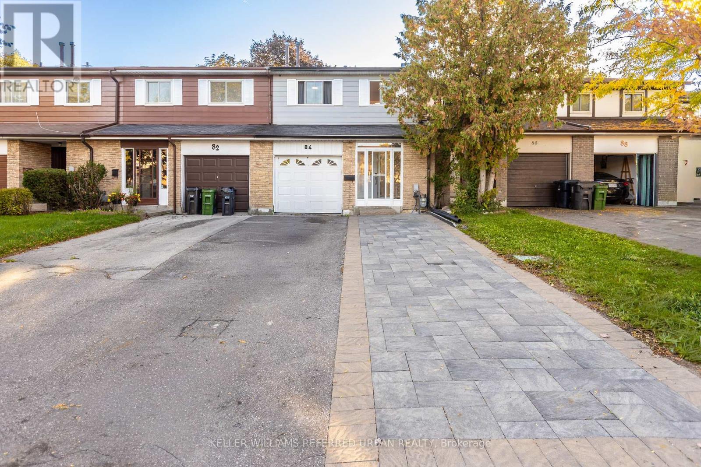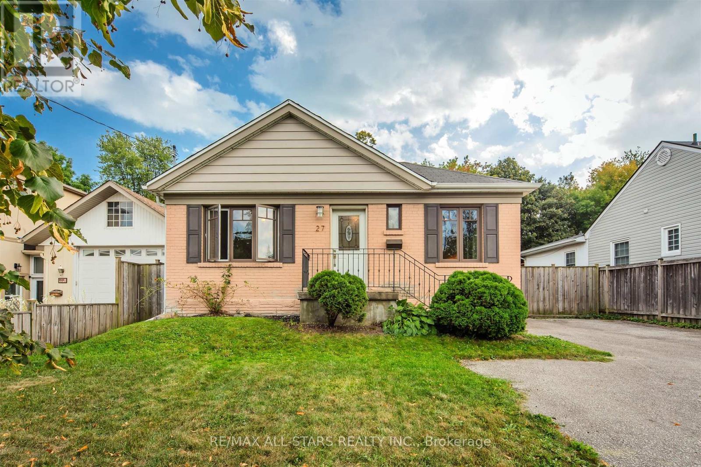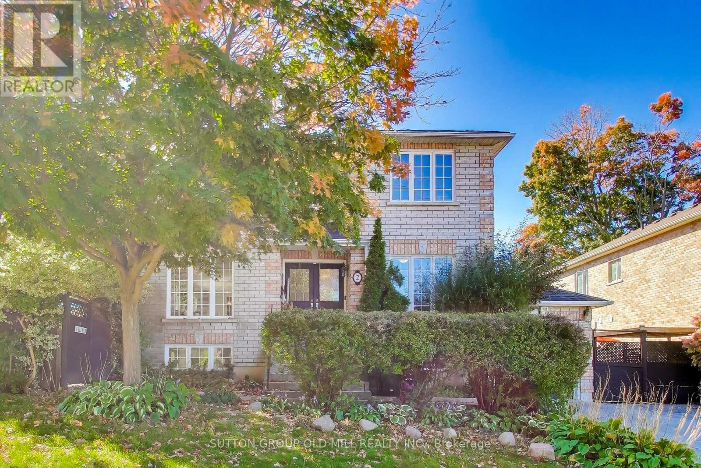- Houseful
- ON
- Toronto West Hill
- West Hill
- 106 Craggview Dr
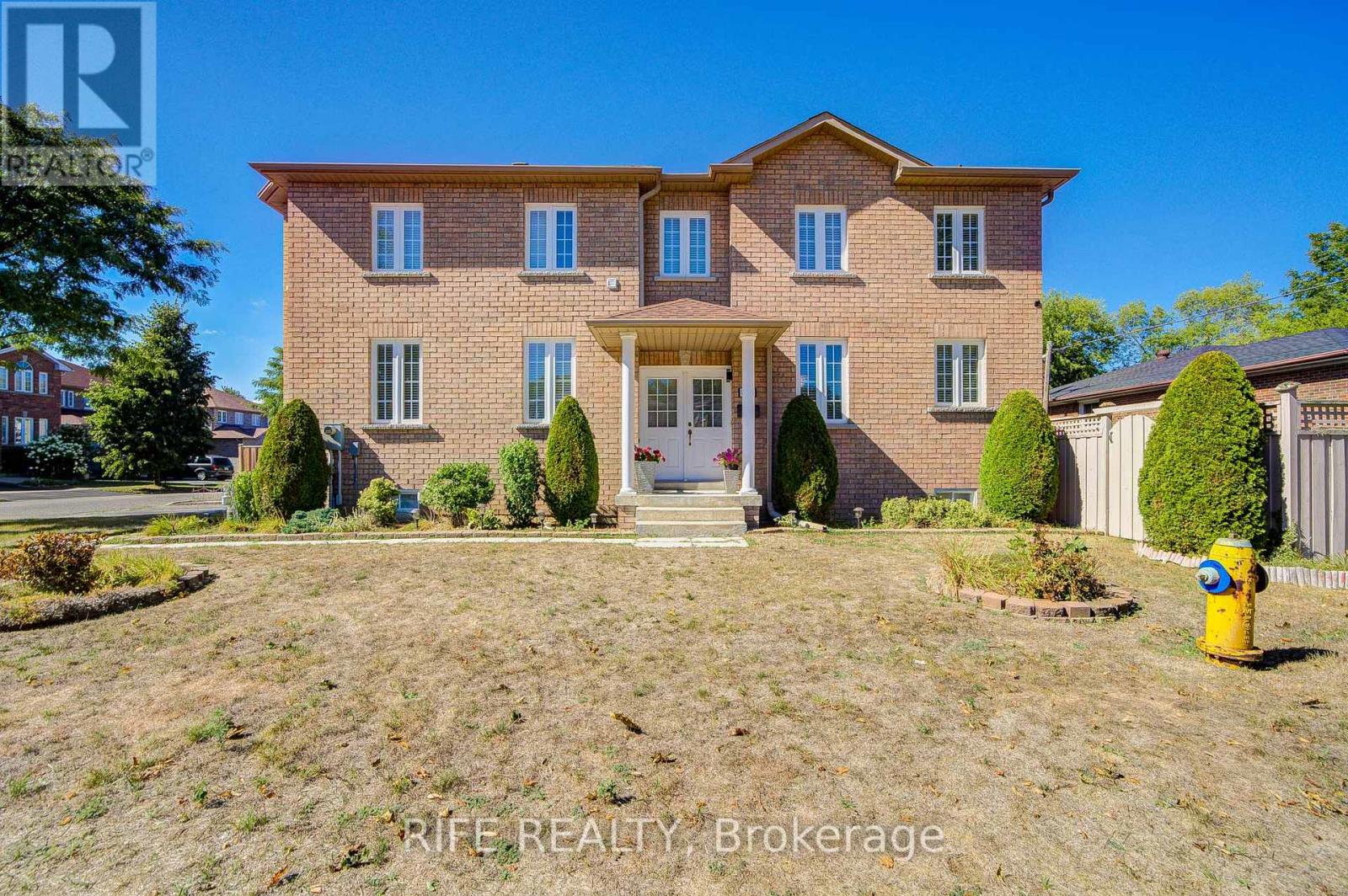
Highlights
Description
- Time on Houseful8 days
- Property typeSingle family
- Neighbourhood
- Median school Score
- Mortgage payment
Nestled in the desirable West Hill community, this beautifully maintained two-storey residence blends modern comfort with thoughtful upgrades. Originally constructed in 2005, the home showcases four generous bedrooms and three tastefully renovated bathrooms (2024), offering both space and versatility for families of all sizes. The main level boasts an inviting family room highlighted by a gas fireplace and direct access to a private garden, creating the perfect setting for relaxation or entertaining guests. A convenient garage entry and separate side entrance provide added functionality, spacious basement could be turned into a 2 Bedroom in-law suite. Upstairs, residents will appreciate the practicality of a second-floor laundry room and the elegance of brand-new solid wood flooring (2025). Fresh paint throughout enhances the homes bright, welcoming atmosphere. Other upgrades include a new fridge, stove, built-in dishwasher, and a washer and dryer (all installed in 2024), new roof shingles (2024) and professionally designed landscaping, ensuring the property is as move-in-ready as it is attractive. Ideally situated, the home offers easy access to the infamous Morningside Park, minutes drive to Highway 401, the University of Toronto Scarborough campus, and the conveniences of Kingston Roads retail and dining options. Families will also benefit from nearby schools, parks, and public transit. This turnkey property presents a rare opportunity to own a stylish and functional home in one of the areas most sought-after neighborhoods. Book a showing today! (id:63267)
Home overview
- Cooling Central air conditioning
- Heat source Natural gas
- Heat type Forced air
- Sewer/ septic Sanitary sewer
- # total stories 2
- # parking spaces 4
- Has garage (y/n) Yes
- # full baths 2
- # half baths 1
- # total bathrooms 3.0
- # of above grade bedrooms 4
- Flooring Ceramic, hardwood
- Subdivision West hill
- Lot size (acres) 0.0
- Listing # E12451395
- Property sub type Single family residence
- Status Active
- 4th bedroom 3.75m X 3.02m
Level: 2nd - 3rd bedroom 4.43m X 2.72m
Level: 2nd - 2nd bedroom 3.67m X 3.33m
Level: 2nd - Laundry 1.89m X 1.8m
Level: 2nd - Primary bedroom 5.28m X 4.05m
Level: 2nd - Kitchen 5.17m X 3.43m
Level: Ground - Dining room 5.17m X 3.43m
Level: Ground - Living room 6.59m X 3.15m
Level: Ground - Family room 4.97m X 3.82m
Level: Ground - Foyer 2.68m X 1.99m
Level: Ground
- Listing source url Https://www.realtor.ca/real-estate/28965499/106-craggview-drive-toronto-west-hill-west-hill
- Listing type identifier Idx

$-3,360
/ Month

