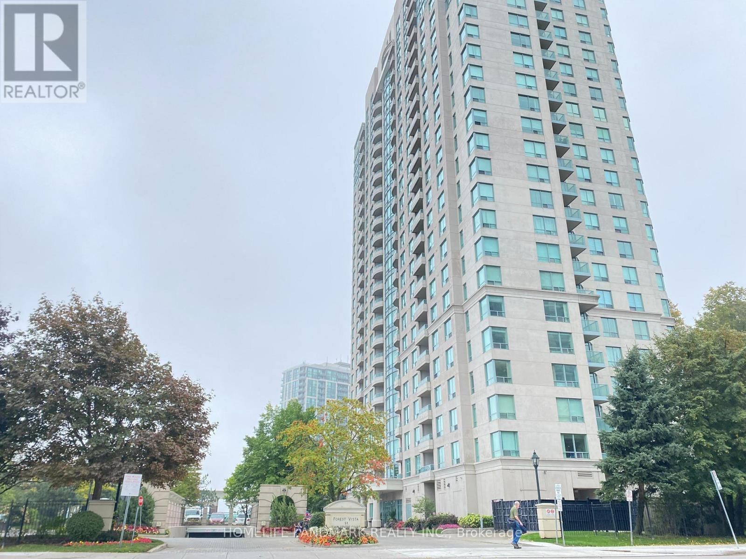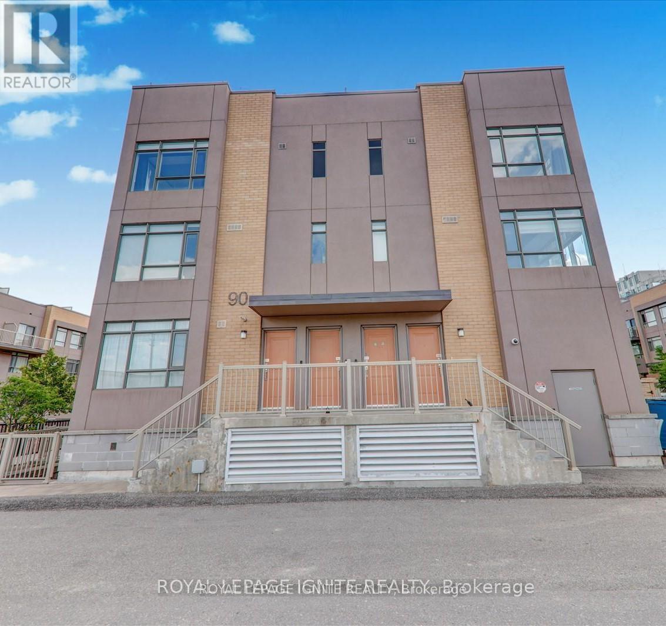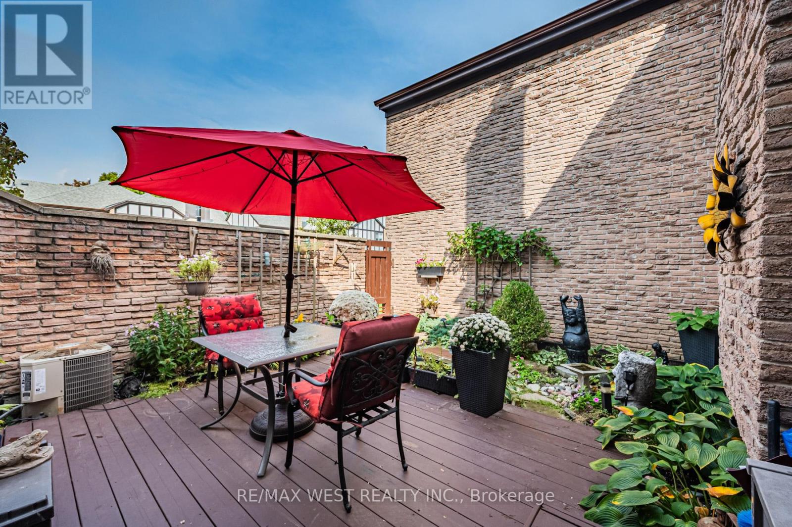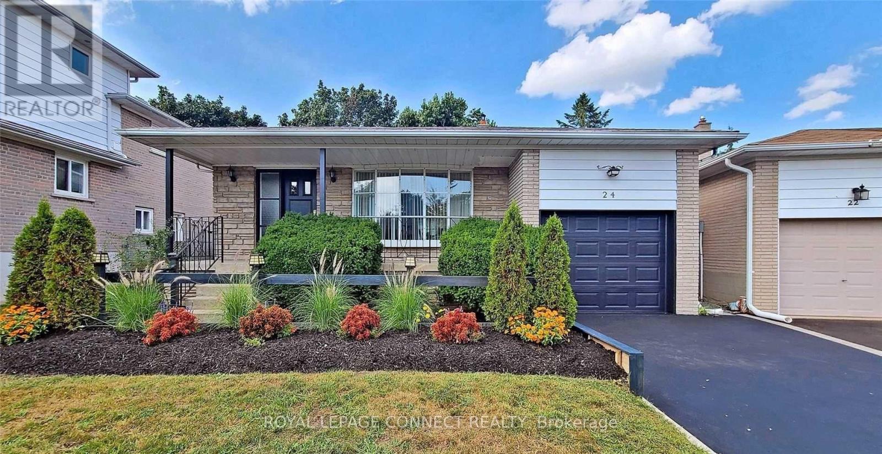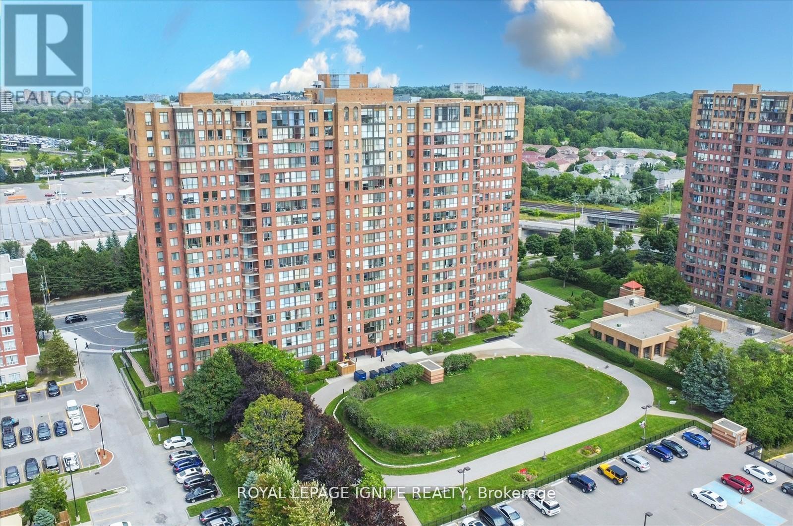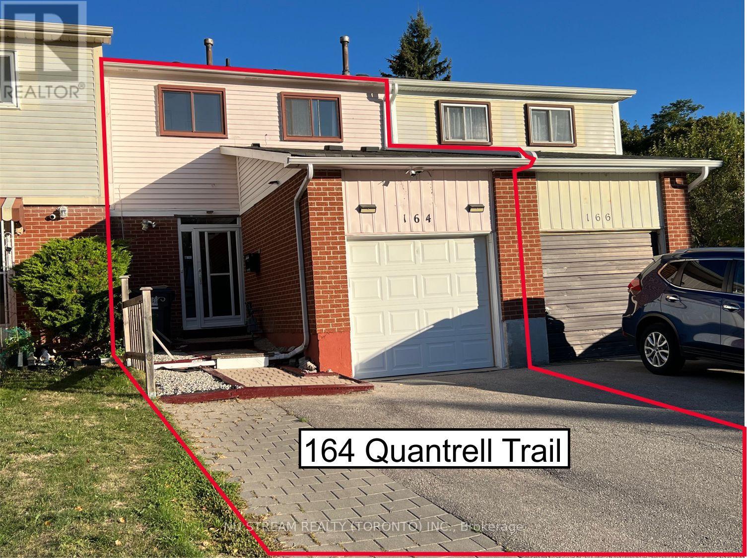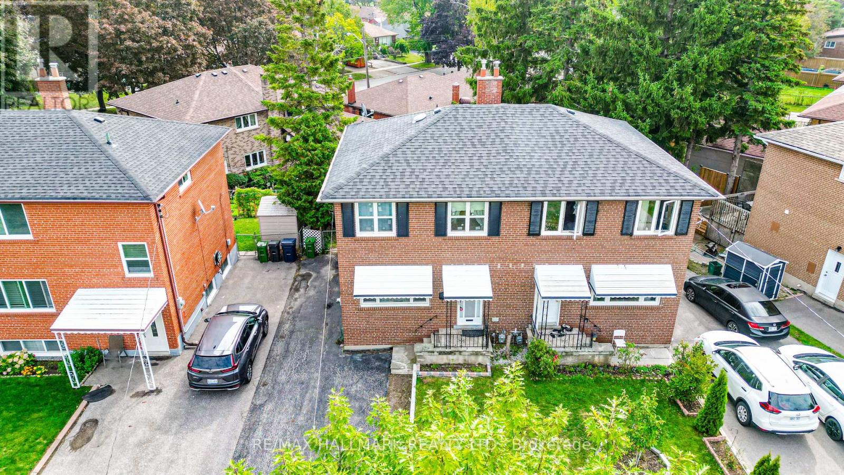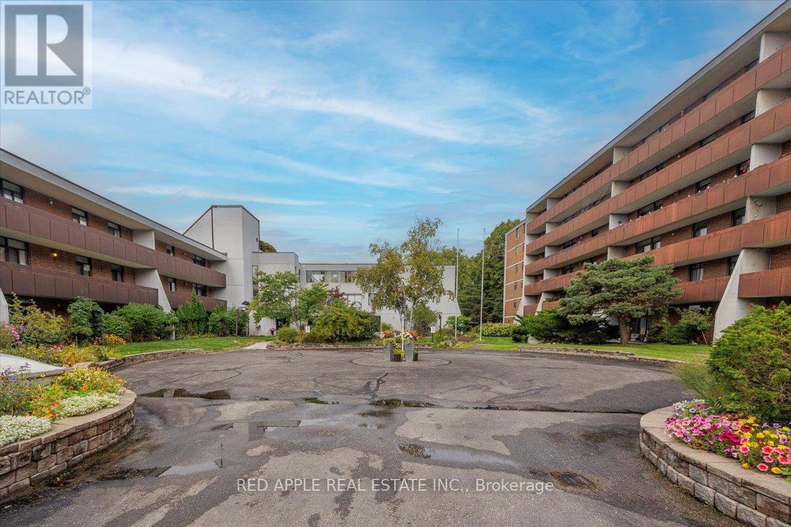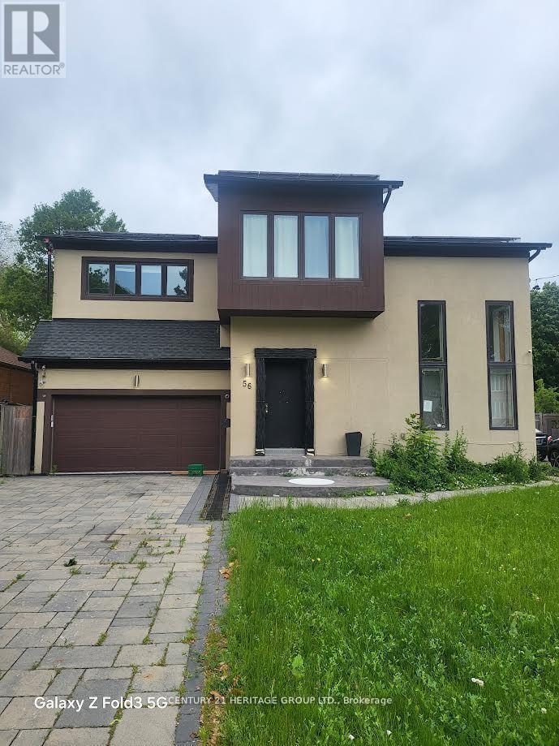- Houseful
- ON
- Toronto West Hill
- West Hill
- 38 Limevale Cres
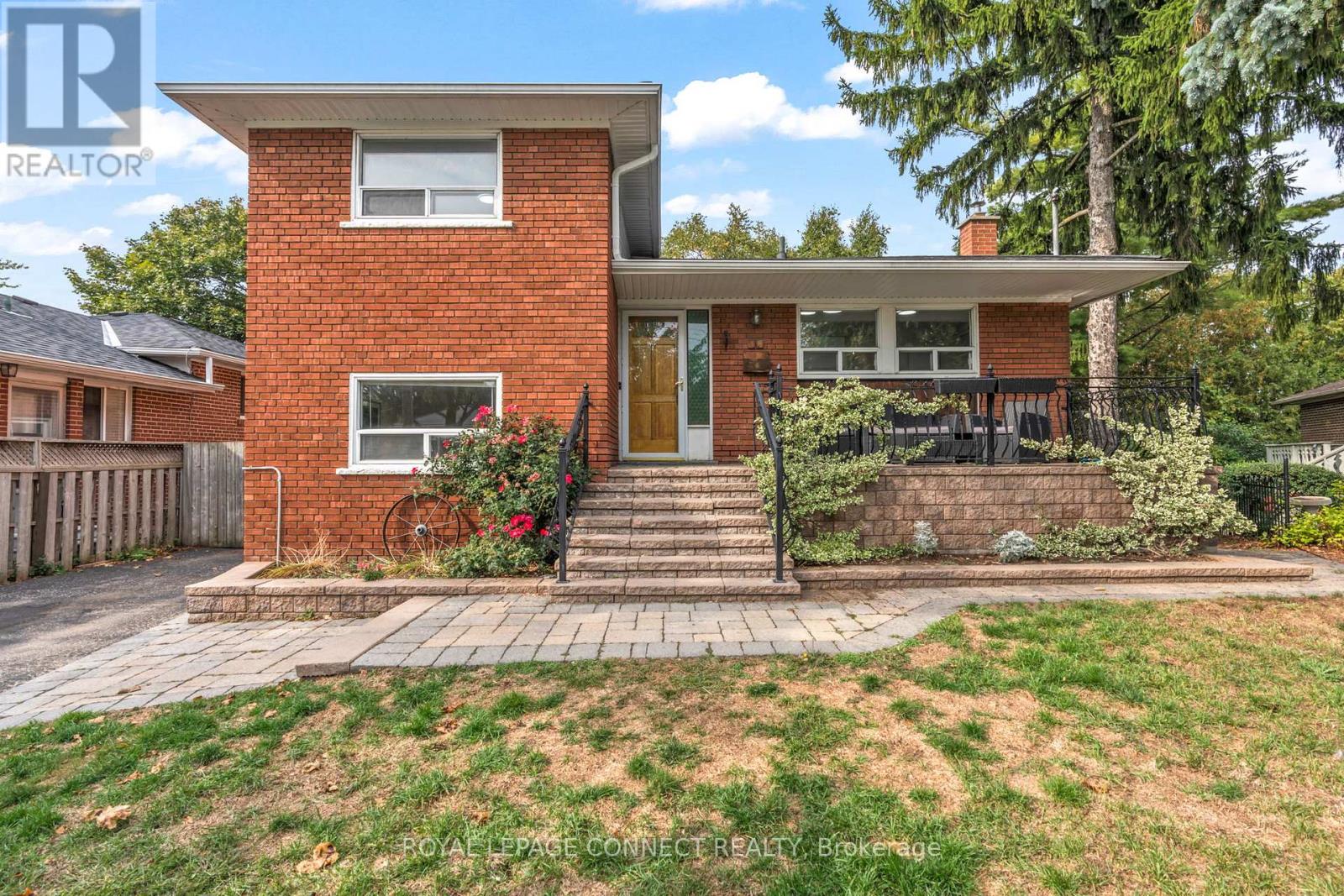
Highlights
Description
- Time on Housefulnew 14 hours
- Property typeSingle family
- Neighbourhood
- Median school Score
- Mortgage payment
Welcome to 38 Limevale Cres! This spacious, detached side-split is located in the desirable West Hill neighbourhood on a premium pie-shape lot. Featuring 4 generous sized bedrooms and 2 bathrooms, this home offers plenty of space for comfortable family living. The bright combined living and dining area is perfect for entertaining complete with crown moulding, hardwood flooring and large windows that flood the space with natural light. In the kitchen you'll find a breakfast area, gas range and a built-in pantry. The updated main bath adds a modern touch!Down in the basement is a rec room, office/bonus room, and laundry/utility area.Outside you can enjoy your morning coffee on the oversized front porch, or unwind in the fully fenced, beautifully landscaped backyard, where a walkout from the basement Rec. room leads to an interlocking patio, hot tub (as is), and 2 garden sheds. Freshly painted throughout, this home also offers convenient side and basement walkouts, abundance of closet space, and a large crawl space - ensuring storage is never an issue.Perfectly situated close to schools, parks, shopping, restaurants, hospital, the lake, public transit, and Highway 401everything you need is right at your fingertips! (id:63267)
Home overview
- Cooling Central air conditioning
- Heat source Natural gas
- Heat type Forced air
- Sewer/ septic Sanitary sewer
- # parking spaces 2
- # full baths 1
- # half baths 1
- # total bathrooms 2.0
- # of above grade bedrooms 4
- Flooring Hardwood, laminate
- Community features Community centre
- Subdivision West hill
- Directions 1892311
- Lot size (acres) 0.0
- Listing # E12424491
- Property sub type Single family residence
- Status Active
- Laundry 6.03m X 2.38m
Level: Basement - Office 2.39m X 2.34m
Level: Basement - Recreational room / games room 5.97m X 3.64m
Level: Basement - 4th bedroom 3.3m X 3.01m
Level: Lower - 3rd bedroom 3.58m X 3.29m
Level: Lower - Living room 6.1m X 3.7m
Level: Main - Dining room 3.73m X 2.21m
Level: Main - Kitchen 4.44m X 2.54m
Level: Main - 2nd bedroom 3.33m X 2.71m
Level: Upper - Primary bedroom 4.31m X 3.32m
Level: Upper
- Listing source url Https://www.realtor.ca/real-estate/28908137/38-limevale-crescent-toronto-west-hill-west-hill
- Listing type identifier Idx

$-2,288
/ Month

