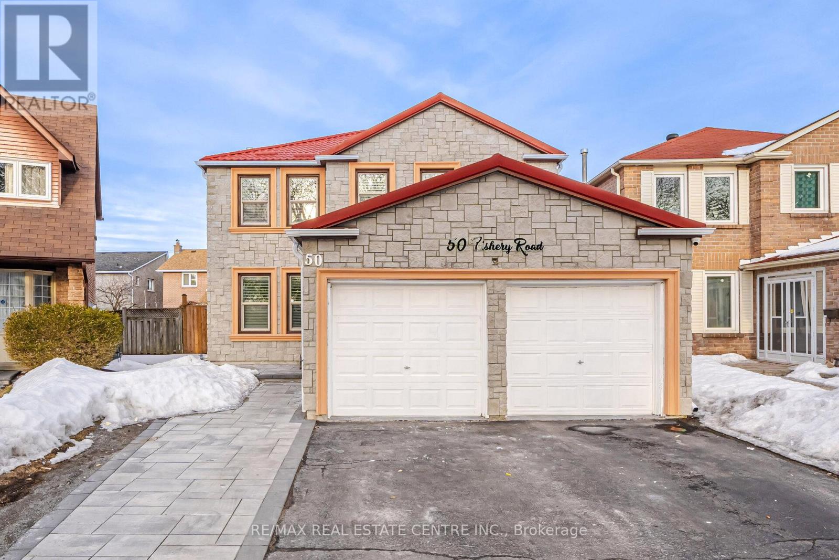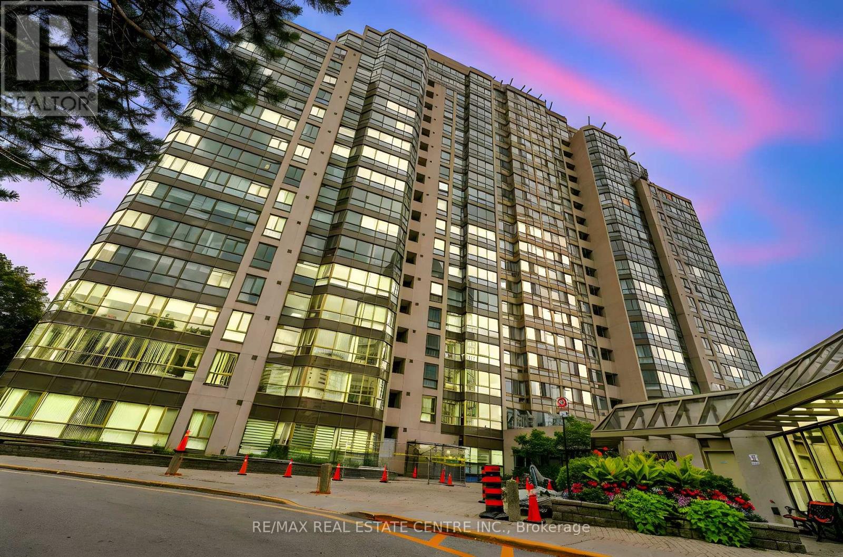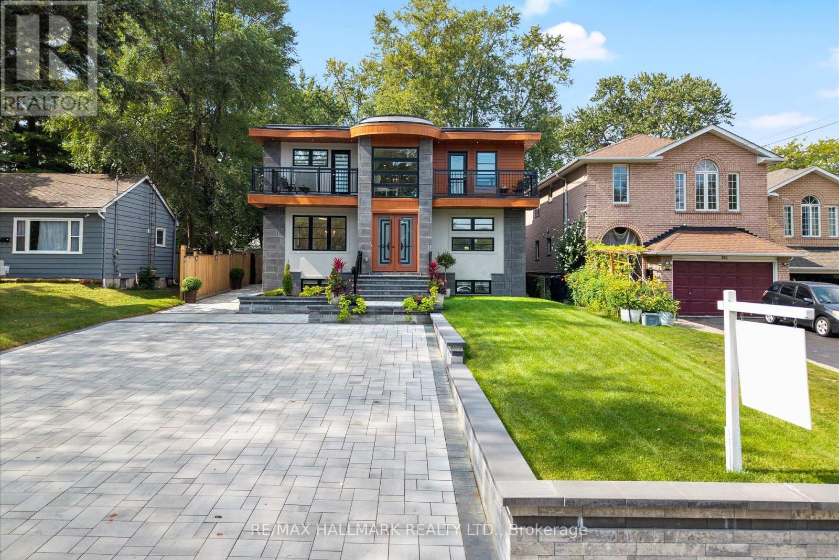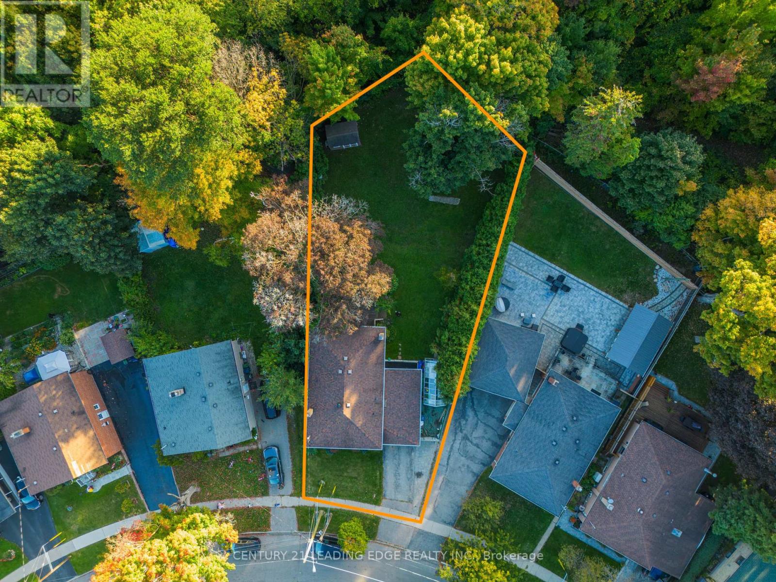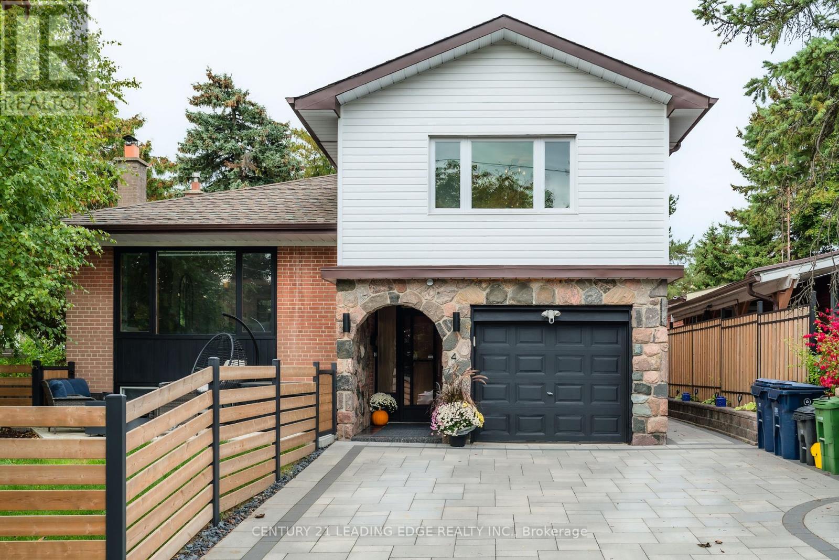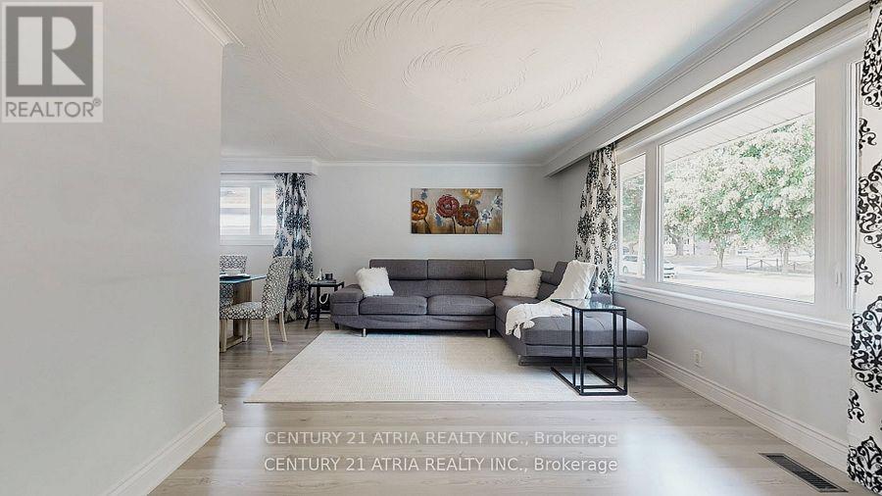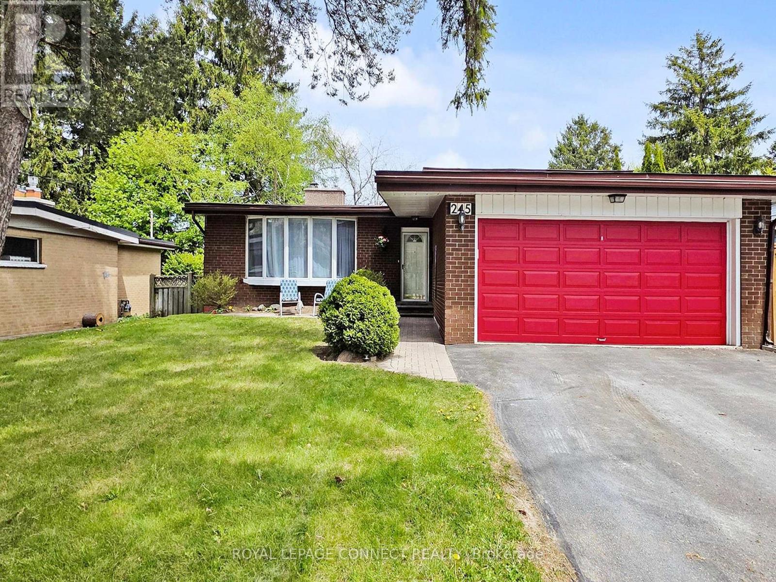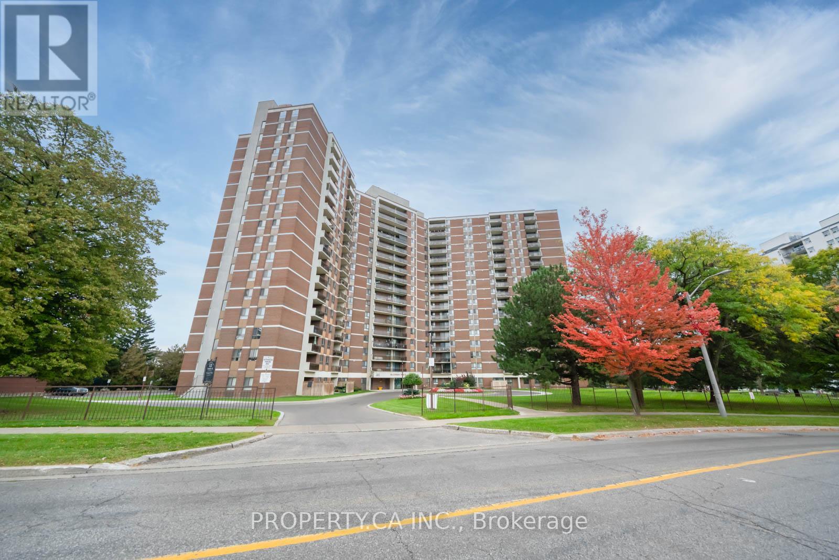- Houseful
- ON
- Toronto West Hill
- West Hill
- 38 Rodda Blvd
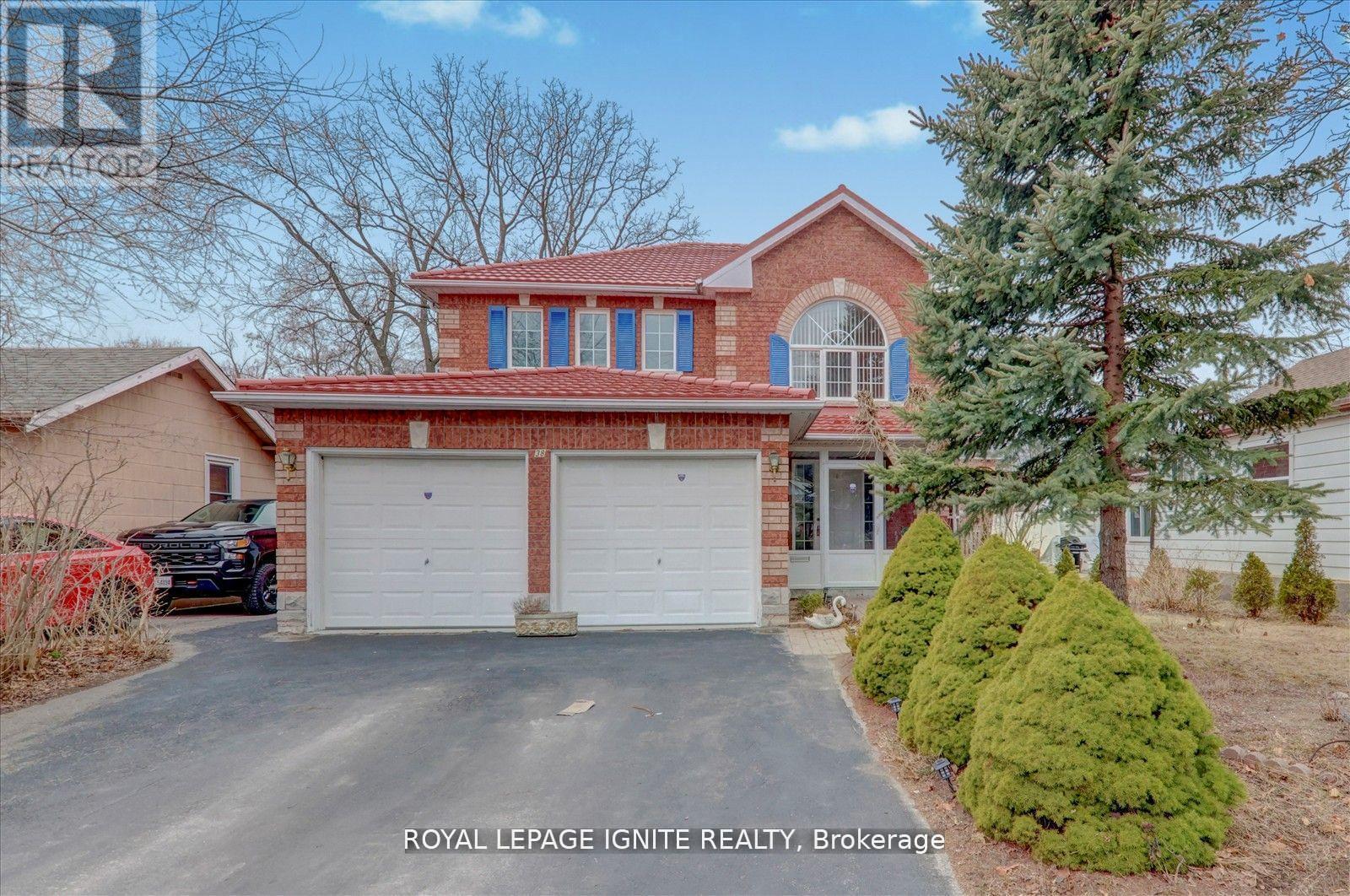
Highlights
Description
- Time on Houseful62 days
- Property typeSingle family
- Neighbourhood
- Median school Score
- Mortgage payment
Welcome to this immaculate custom-built home with a 4+2 bedroom, 4-bathroom detached 2-storey home combines classic charm with modern amenities, featuring original hardwood floors, a spacious double-car garage and a durable metal roof with a 50-year warranty. The bright and airy living and dining areas are ideal for entertaining, while the cozy family room with a gas fireplace offers a relaxing retreat. The kitchen provides direct access to your private backyard oasis, complete with a beautifully interlocked patio, mature trees, and a fully fenced yard perfect for family gatherings and outdoor enjoyment. The luxurious primary bedroom boasts a walk-in closet, a Jacuzzi tub, and a separate standing shower. The fully finished 2-bedroom basement has a kitchen with a separate entrance offering great rental potential, and the home is equipped with central vacuum, and plenty of storage. Investors, contractors and flippers this home has a lot of potential! With a 4-cardriveway, a secure front porch, and a location just minutes from Guildwood Go Train Station, top schools, parks, shopping plaza, restaurants, and 24-hour TTC access just a few steps away. (id:63267)
Home overview
- Cooling Central air conditioning
- Heat source Natural gas
- Heat type Forced air
- Sewer/ septic Sanitary sewer
- # total stories 2
- # parking spaces 6
- Has garage (y/n) Yes
- # full baths 3
- # half baths 1
- # total bathrooms 4.0
- # of above grade bedrooms 7
- Flooring Hardwood, carpeted, tile
- Subdivision West hill
- Directions 2222754
- Lot size (acres) 0.0
- Listing # E12355783
- Property sub type Single family residence
- Status Active
- 2nd bedroom 2.75m X 5.01m
Level: 2nd - 3rd bedroom 4.19m X 3.08m
Level: 2nd - Primary bedroom 6.04m X 5.08m
Level: 2nd - 4th bedroom 3.12m X 3.14m
Level: 2nd - 5th bedroom 2.77m X 4.93m
Level: Basement - Kitchen 3.65m X 2.59m
Level: Basement - Living room 2.52m X 2.47m
Level: Basement - 5th bedroom 2.83m X 3.71m
Level: Basement - Kitchen 5.77m X 4.39m
Level: Main - Living room 3.12m X 6.48m
Level: Main - Dining room 5.77m X 4.39m
Level: Main - Family room 3.02m X 4m
Level: Main
- Listing source url Https://www.realtor.ca/real-estate/28757826/38-rodda-boulevard-toronto-west-hill-west-hill
- Listing type identifier Idx

$-3,466
/ Month





