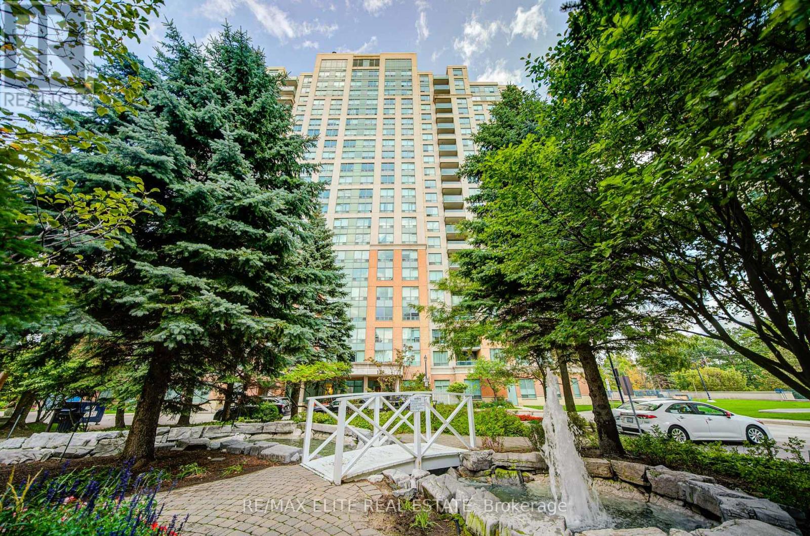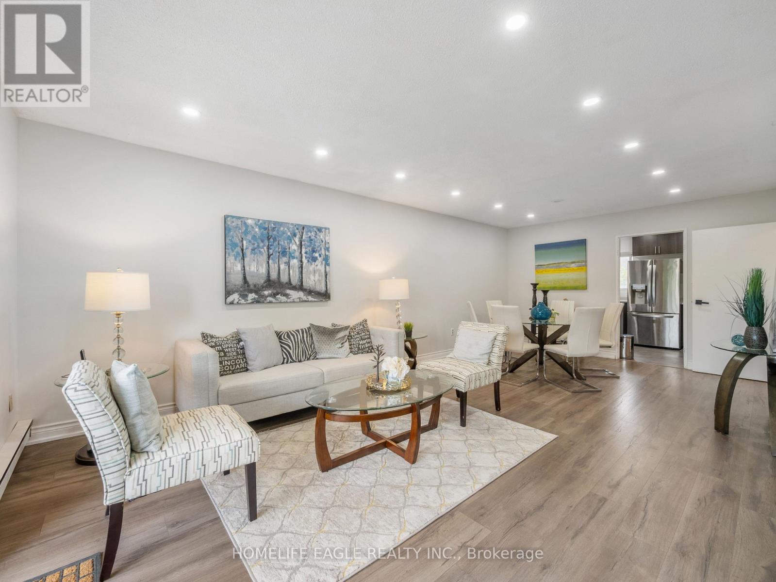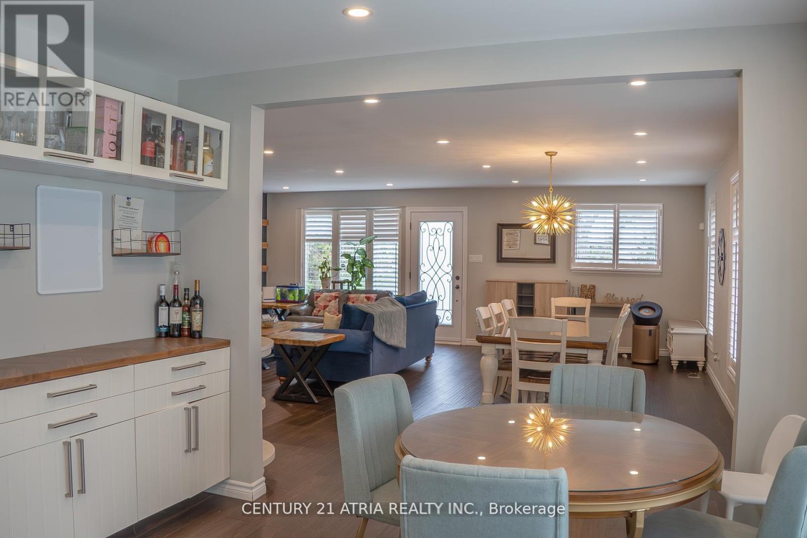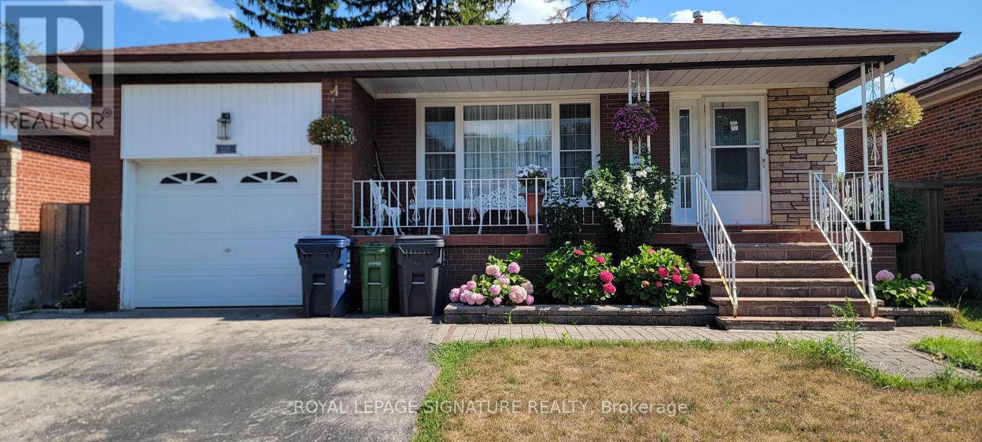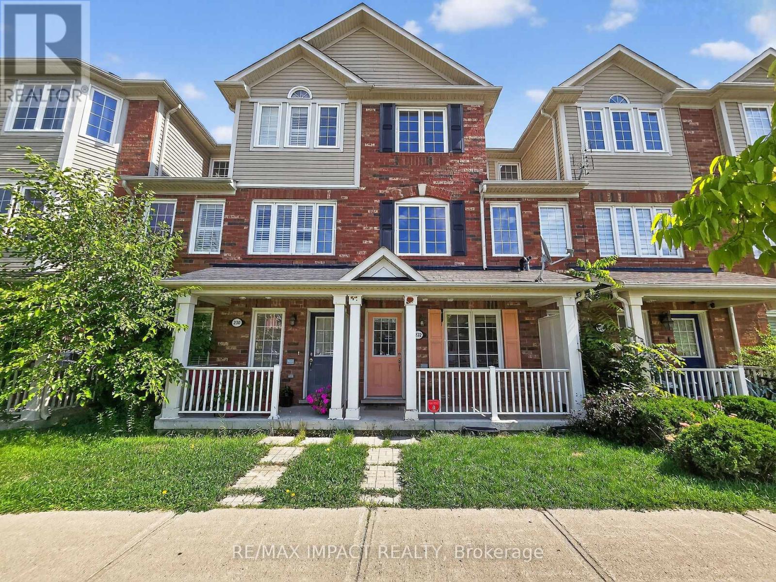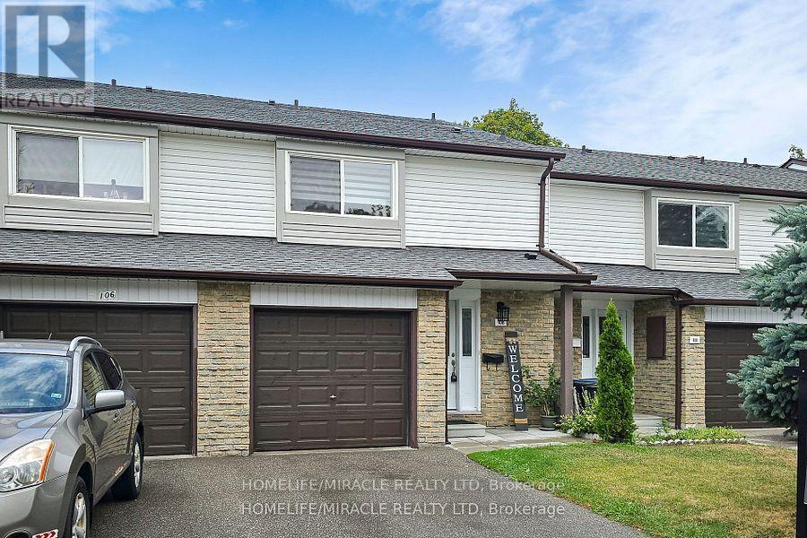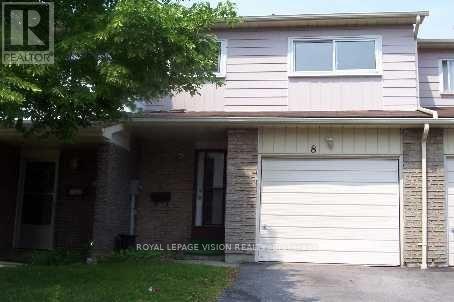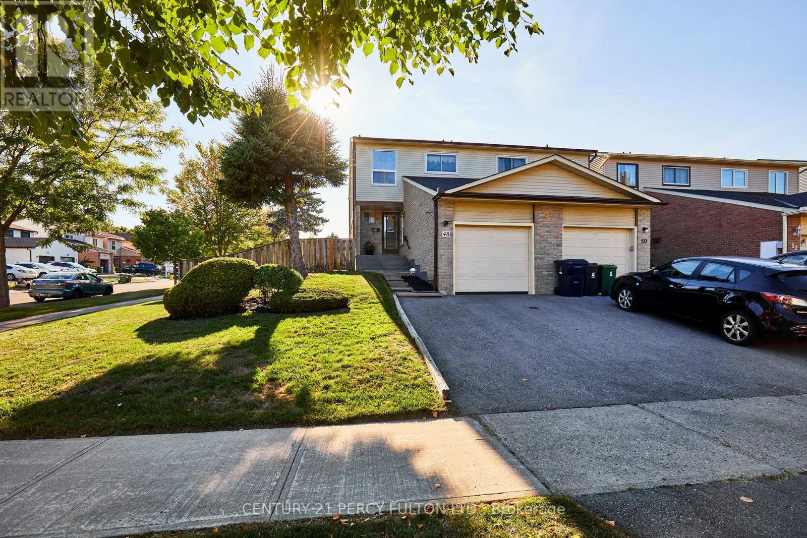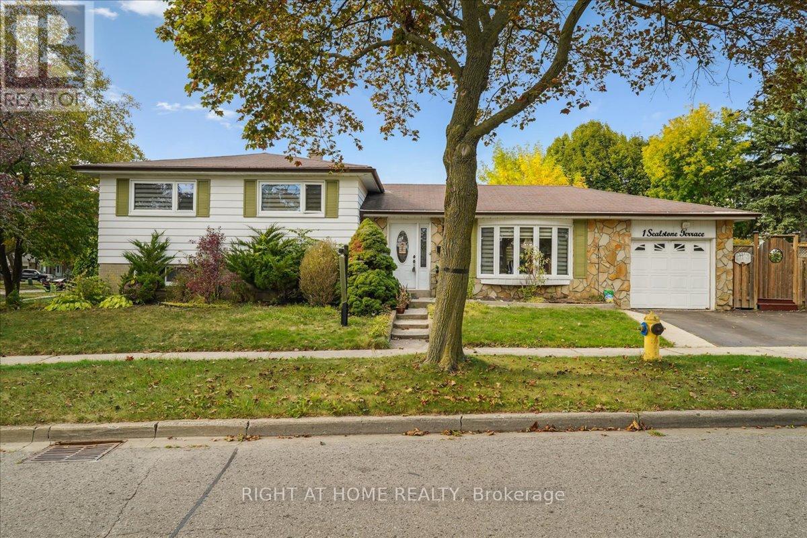- Houseful
- ON
- Toronto West Hill
- West Hill
- 54 Emcarr Dr
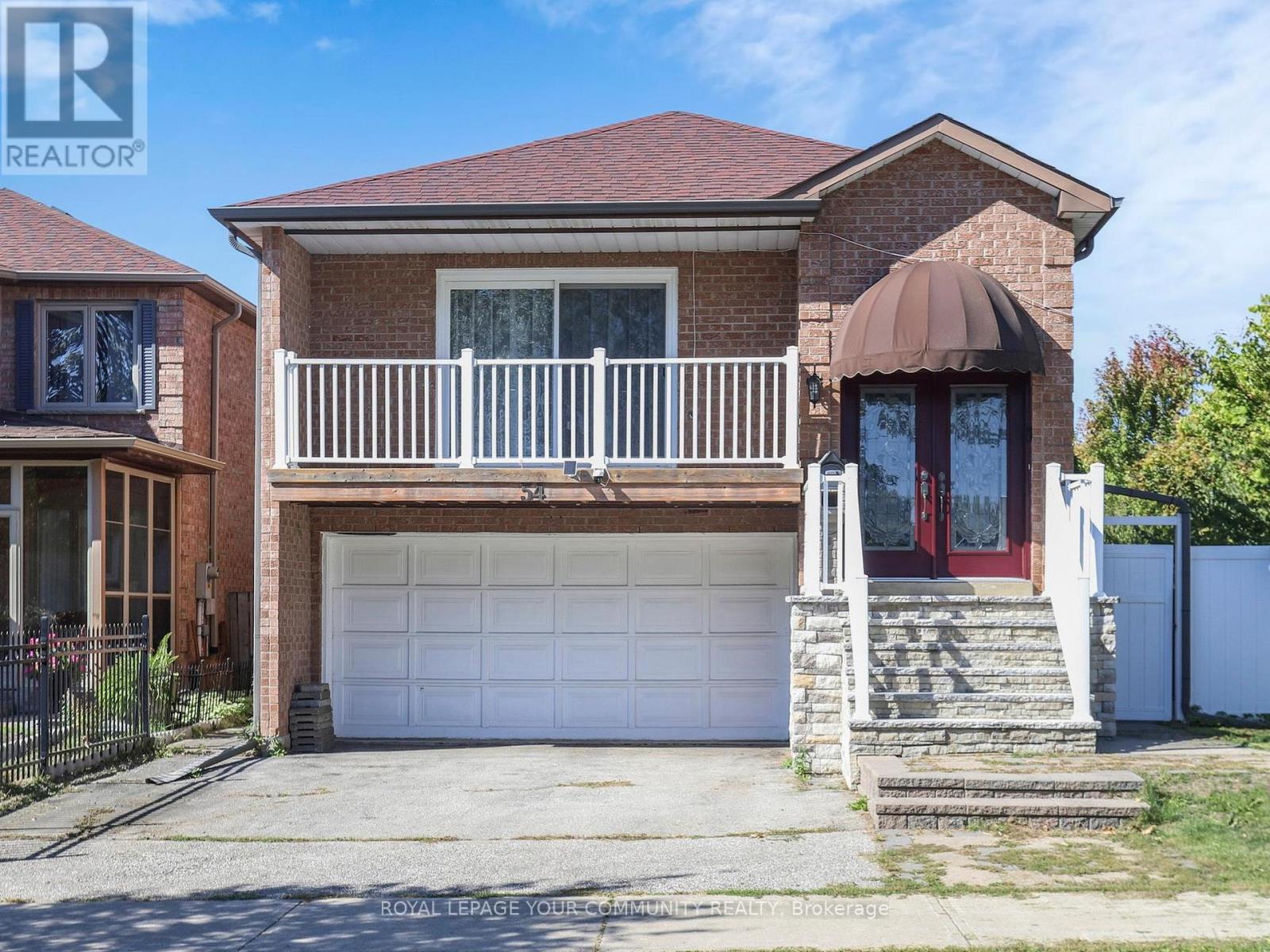
Highlights
Description
- Time on Housefulnew 5 hours
- Property typeSingle family
- Neighbourhood
- Median school Score
- Mortgage payment
Welcome to this exceptional family home ideally suited for both comfortable living and rental potential. This desirable 5-level backsplit home boasts an impressive layout designed for large families or accommodating in-laws, featuring 5 spacious bedrooms, an office and an additional 2 bedrooms apartment in the basement, ensuring ample space for everyone. With 4 full baths,mornings will be blissfully seamless for everyone in the household. The home is well-equipped with two separate entrances on each side, offering privacy and flexibility formulti-generational living or rental options. Flooring throughout is solid hardwood, with laminate and tiles in the basement, providing an elegant yet functional atmosphere. The contemporary 2 tone eat-in kitchen is a perfect blend of wonderful spaces and features,showcasing beautiful granite counters, high end stainless steel appliances and plenty of cabinets for all your storage needs. Neither less the basement kitchen features granite countertops and a laundry. Nestled on a generous corner lot, this property also includes a double car garage, a private fenced and paved yard, adding to the convenience. Situated within walking distance to public transportation, including the Go train, and in close proximity to schools and universities, you'll enjoy easy commuting and access to a wealth of educational opportunities. A short drive to downtown ensures that you're never far from the vibrant citylife. Whether you're looking to establish a family or a promising rental investment, this property is a rare find that caters to diverse needs and lifestyles investment opportunity (id:63267)
Home overview
- Cooling Central air conditioning
- Heat source Wood
- Heat type Forced air
- Sewer/ septic Sanitary sewer
- Fencing Fully fenced, fenced yard
- # parking spaces 4
- Has garage (y/n) Yes
- # full baths 4
- # total bathrooms 4.0
- # of above grade bedrooms 7
- Flooring Ceramic, hardwood, laminate
- Has fireplace (y/n) Yes
- Subdivision West hill
- Lot size (acres) 0.0
- Listing # E12416246
- Property sub type Single family residence
- Status Active
- 3rd bedroom 3.12m X 2.44m
Level: 2nd - Primary bedroom 4.7m X 3.66m
Level: 2nd - 2nd bedroom 3.66m X 3.53m
Level: 2nd - 5th bedroom 2.74m X 2.41m
Level: 3rd - Family room 3.48m X 3.43m
Level: 3rd - 4th bedroom 3.48m X 3.48m
Level: 3rd - Primary bedroom 3.18m X 2.44m
Level: Basement - Kitchen 4.55m X 4.09m
Level: Basement - 2nd bedroom 3.12m X 2.59m
Level: Basement - Laundry 2.82m X 2.72m
Level: In Between - Office 2.74m X 2.41m
Level: In Between - Kitchen 5.05m X 3.23m
Level: Main - Living room 6.99m X 3.96m
Level: Main - Eating area 5.05m X 3.23m
Level: Main - Dining room 6.99m X 3.96m
Level: Main - Foyer 2.5m X 1.9m
Level: Main
- Listing source url Https://www.realtor.ca/real-estate/28890189/54-emcarr-drive-toronto-west-hill-west-hill
- Listing type identifier Idx

$-3,328
/ Month

