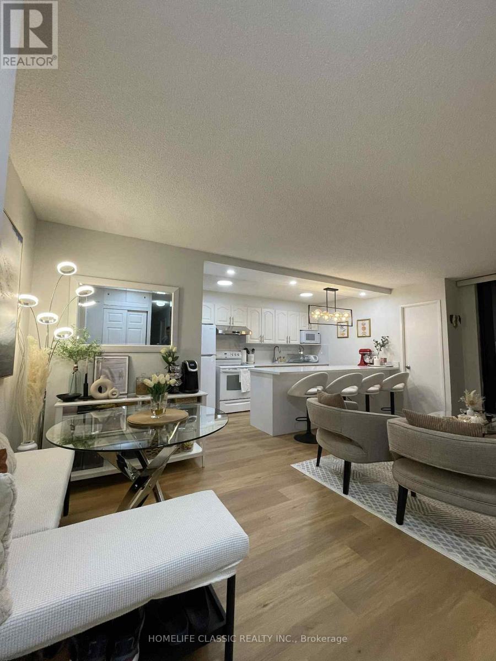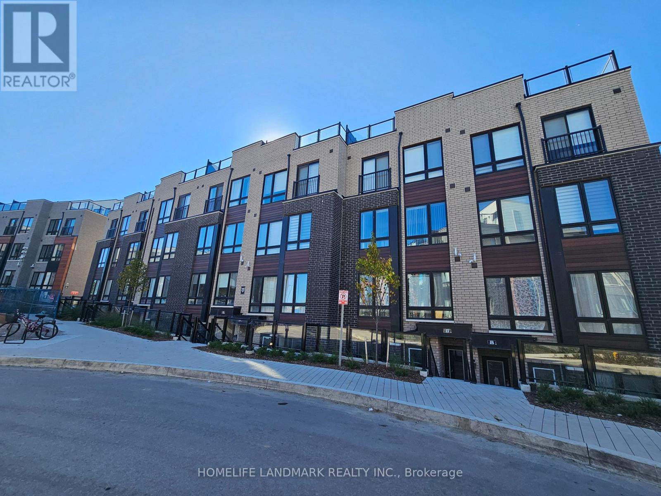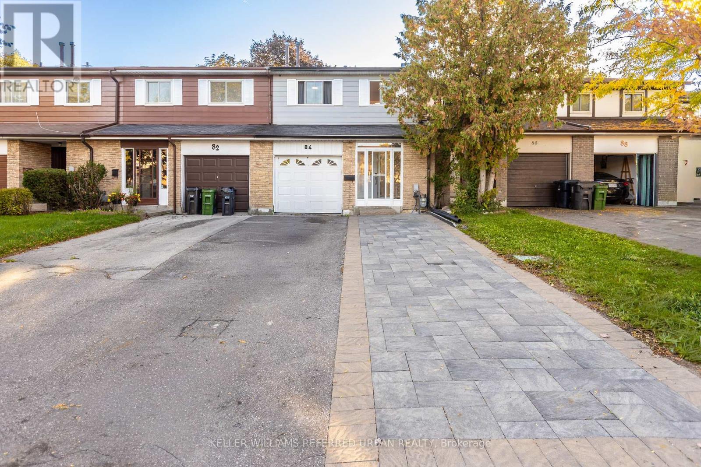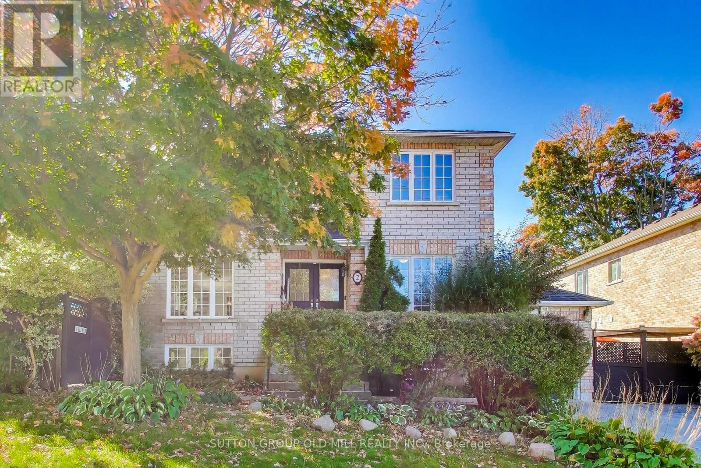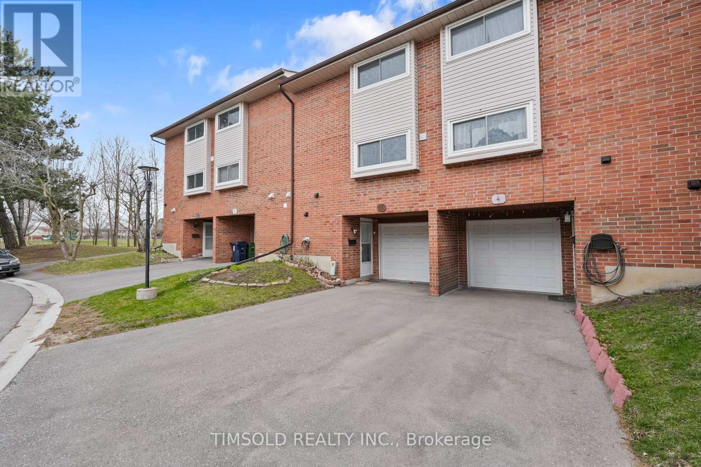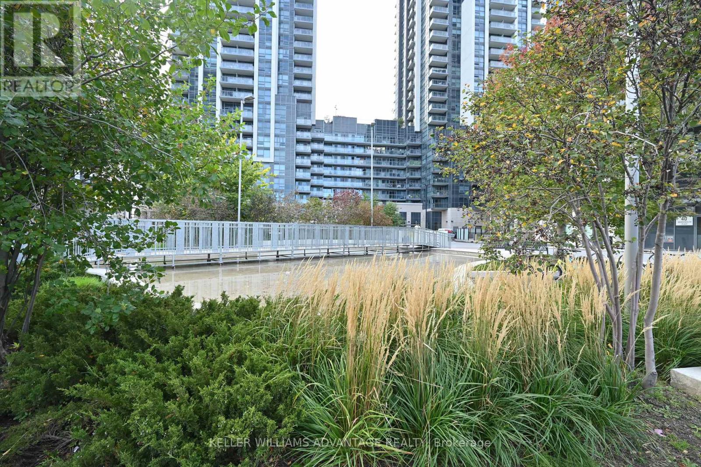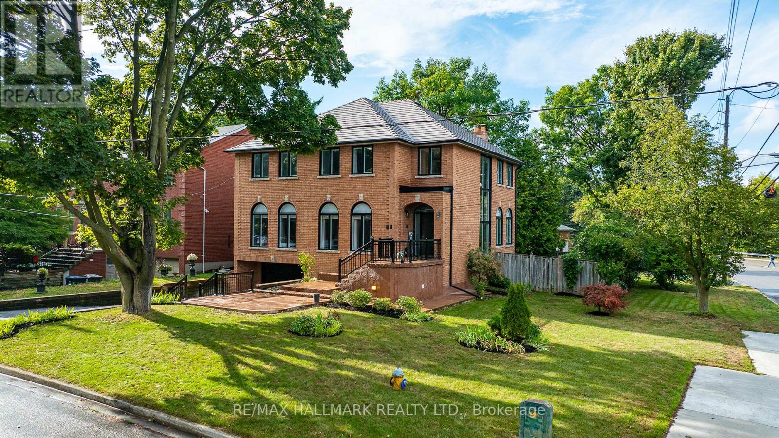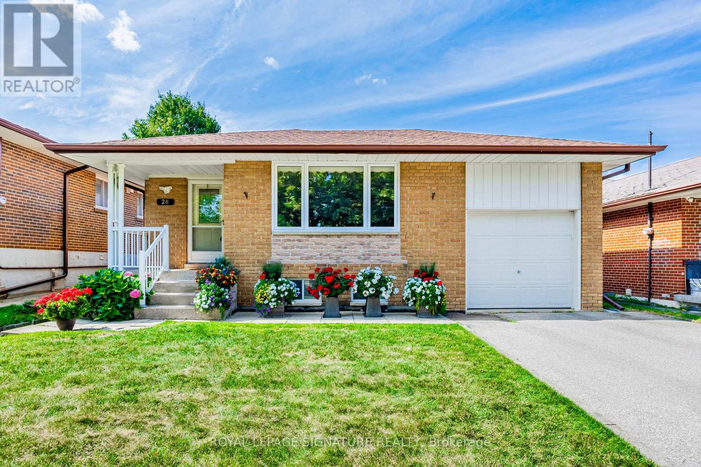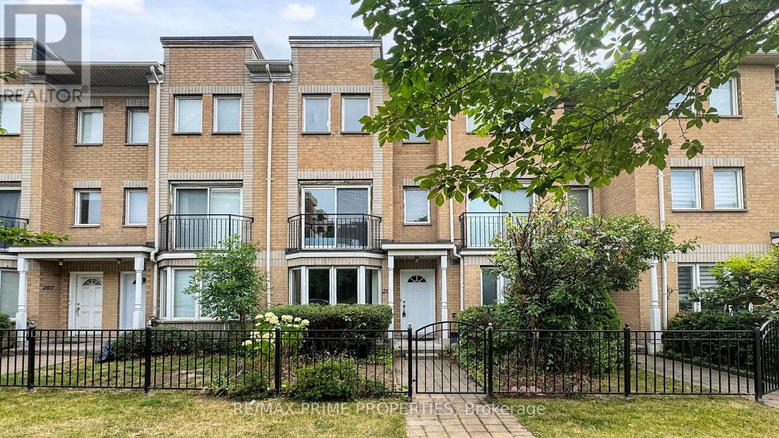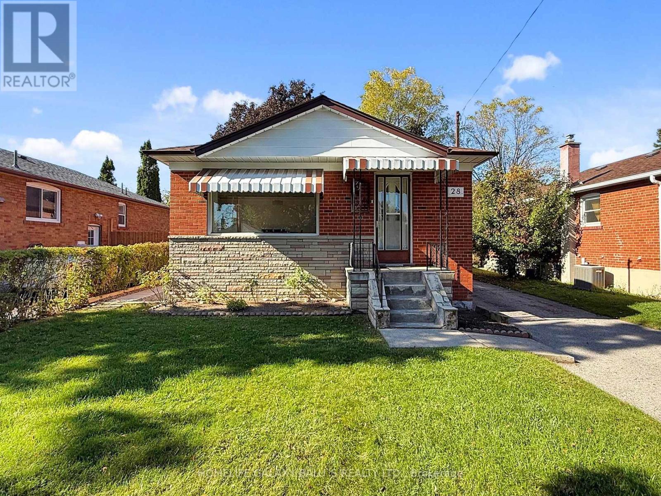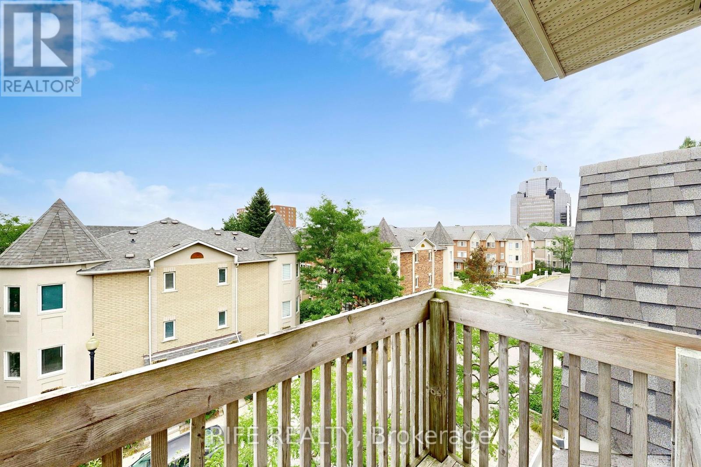- Houseful
- ON
- Toronto West Hill
- West Hill
- 6 Wildflower Way
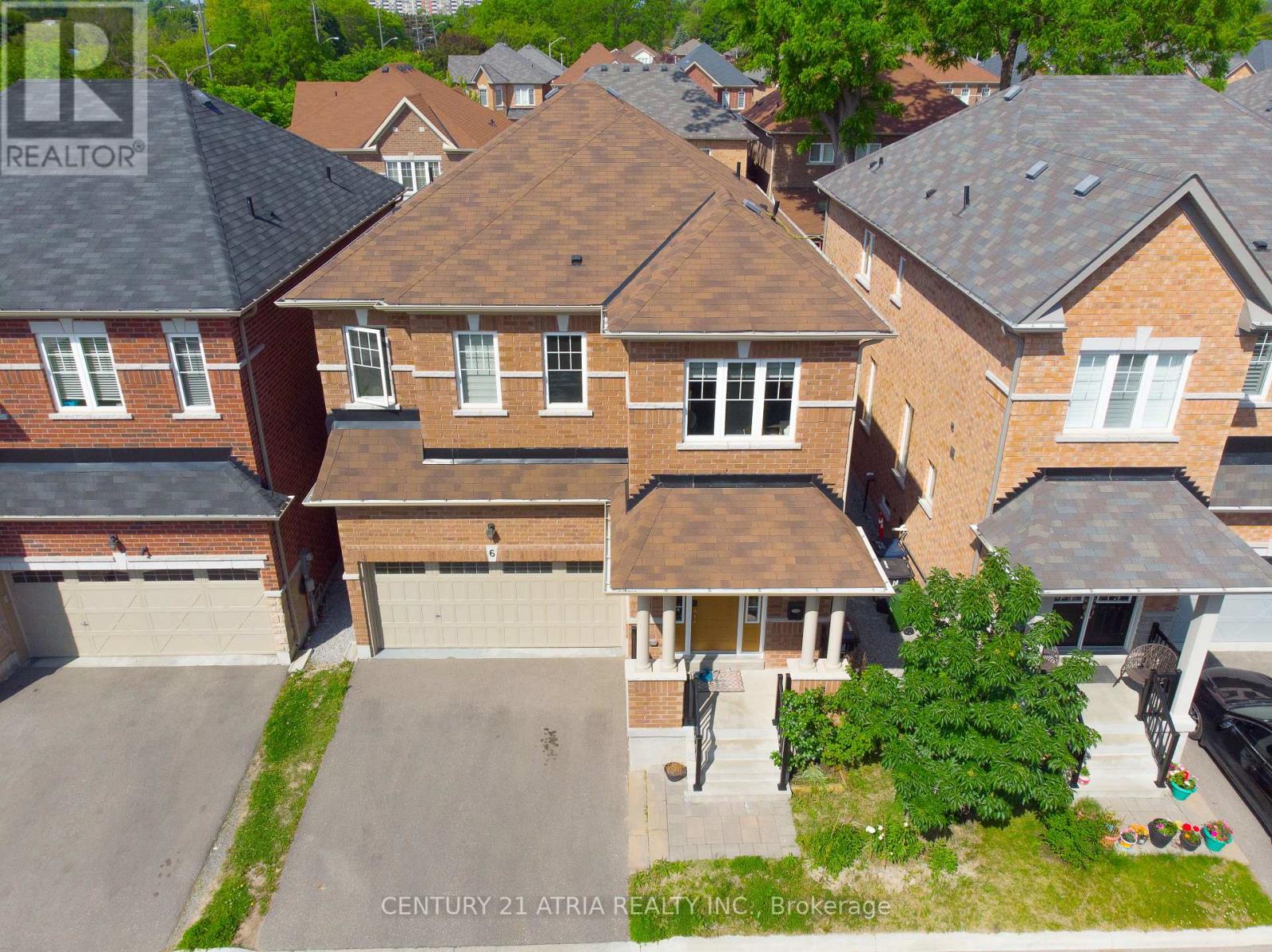
Highlights
Description
- Time on Housefulnew 19 hours
- Property typeSingle family
- Neighbourhood
- Median school Score
- Mortgage payment
Luxurious Detached Home in Highland Creek BUILDERS TOP MODEL: The Monarch ModelDiscover refined living in this luxurious detached home nestled on a private road in the highlysought-after Highland Creek neighborhood. The impressive Monarch Model offers 2,697 sq ft ofbeautifully designed space, featuring 5 spacious bedrooms and 5 bathrooms, including a finishedbasementperfect for extended family or guests.Enjoy added functionality with a separate side door entrance, offering potential for a privatesuite or home office.Step inside to find spectacular finishes throughout: soaring 9' ceilings, oak hardwood floorson the main level, and pot lights that illuminate the elegant great room complete with a cozygas fireplace. The gourmet kitchen is a chefs dream, featuring granite countertops and qualitycabinetry.An elegant oak staircase with stylish iron pickets adds a sophisticated touch, guiding you tothe upper level where comfort meets craftsmanship.Dont miss this rare opportunity to own a premium home in one of Scarborough's most coveted communities. (id:63267)
Home overview
- Cooling Central air conditioning
- Heat source Natural gas
- Heat type Forced air
- Sewer/ septic Sanitary sewer
- # total stories 2
- # parking spaces 4
- Has garage (y/n) Yes
- # full baths 4
- # half baths 1
- # total bathrooms 5.0
- # of above grade bedrooms 5
- Flooring Carpeted, hardwood, ceramic
- Subdivision West hill
- Lot size (acres) 0.0
- Listing # E12253679
- Property sub type Single family residence
- Status Active
- Recreational room / games room 4.6m X 4.66m
Level: Basement - Bedroom 3.07m X 3m
Level: Basement - Dining room 5.48m X 2.98m
Level: Main - Living room 5.48m X 2.98m
Level: Main - Kitchen 4.23m X 2.43m
Level: Main - Great room 4.87m X 3.35m
Level: Main - 3rd bedroom 4.26m X 2.98m
Level: Upper - Primary bedroom 3.65m X 4.99m
Level: Upper - 4th bedroom 3.35m X 3.16m
Level: Upper - 2nd bedroom 3.1m X 3.29m
Level: Upper
- Listing source url Https://www.realtor.ca/real-estate/28539399/6-wildflower-way-toronto-west-hill-west-hill
- Listing type identifier Idx

$-3,324
/ Month

