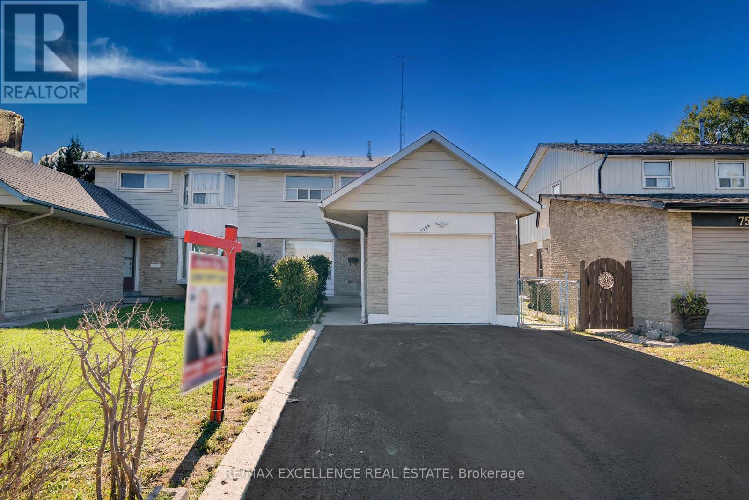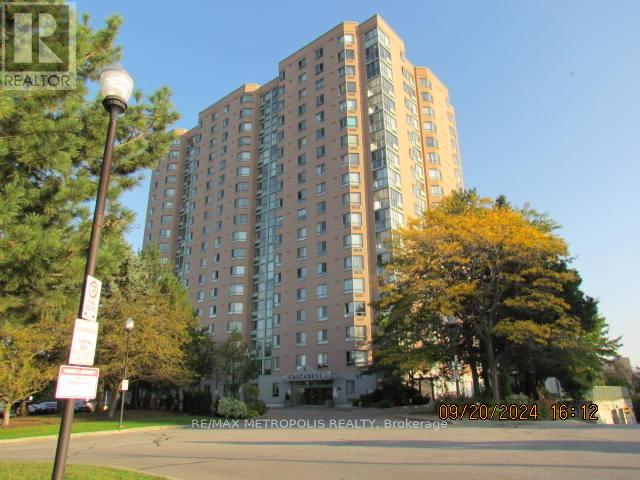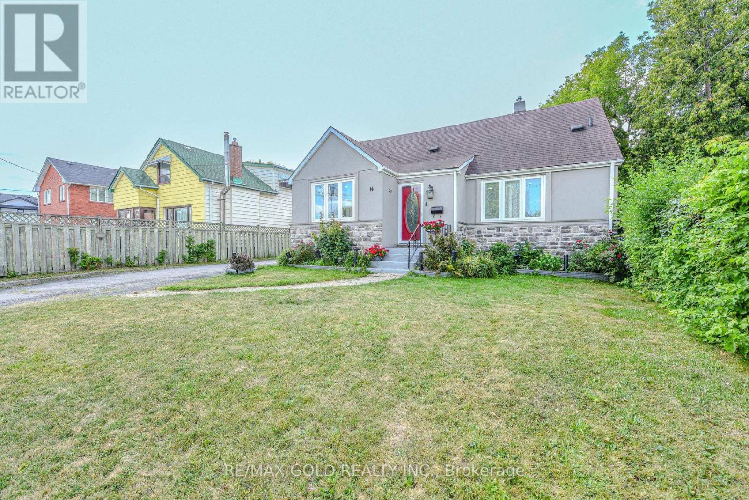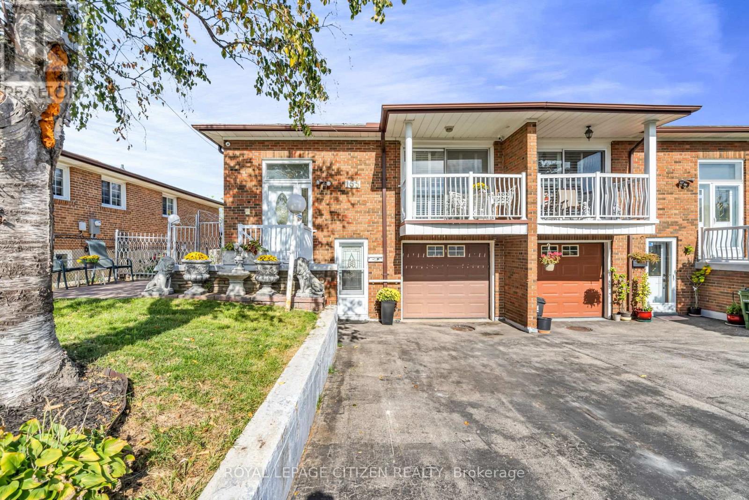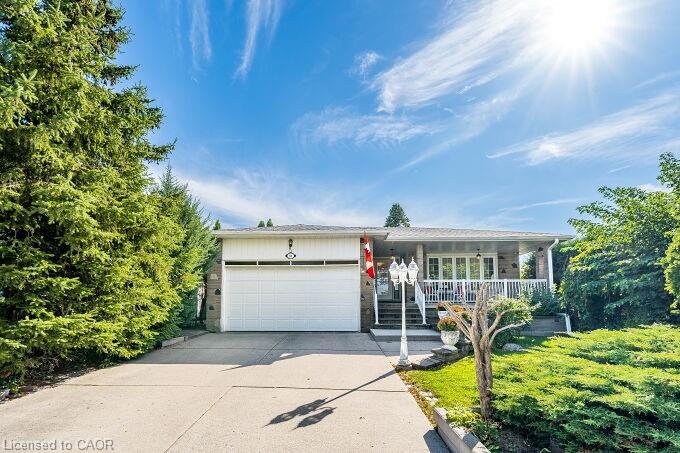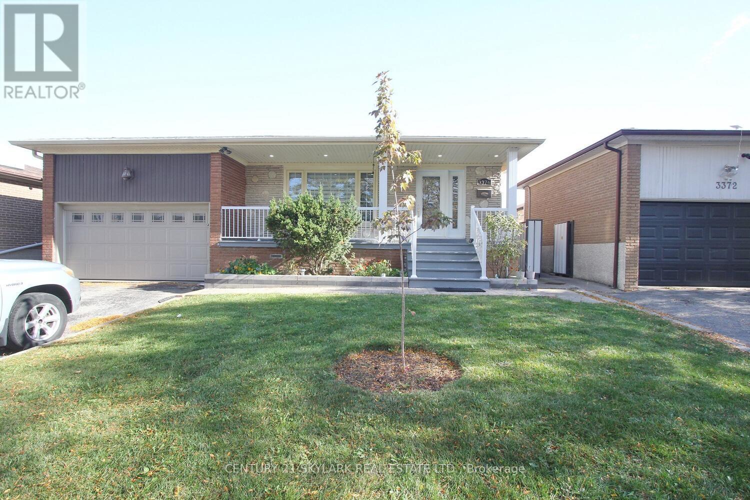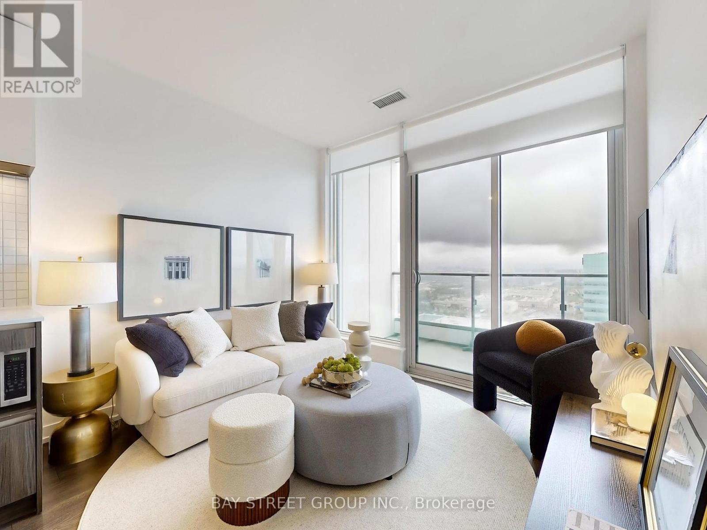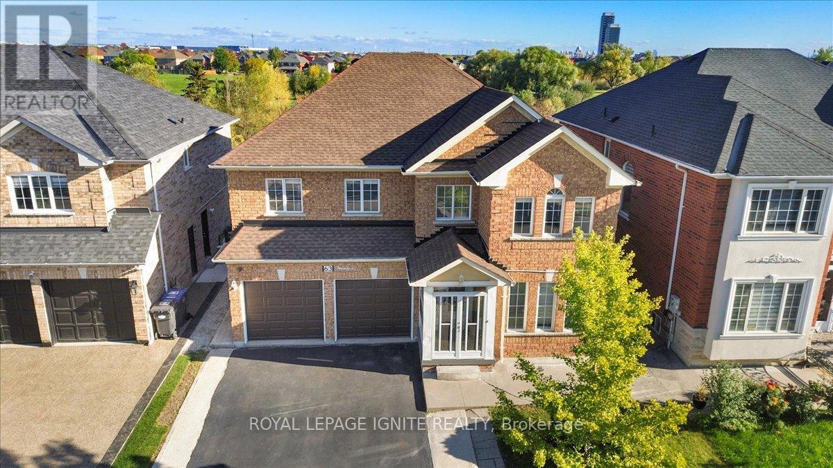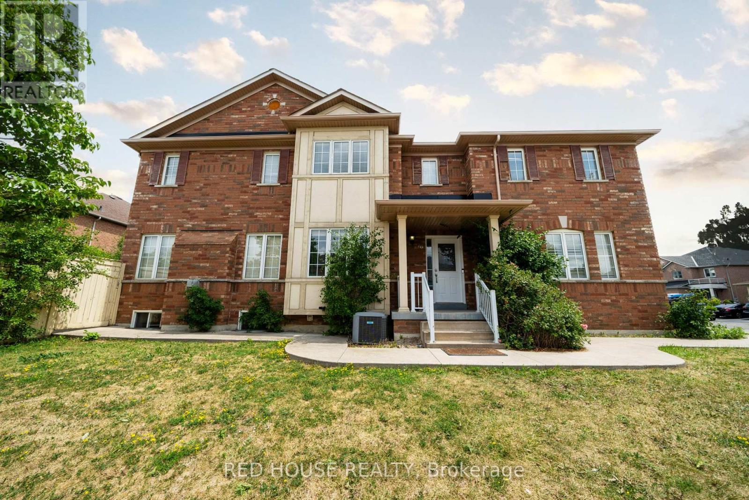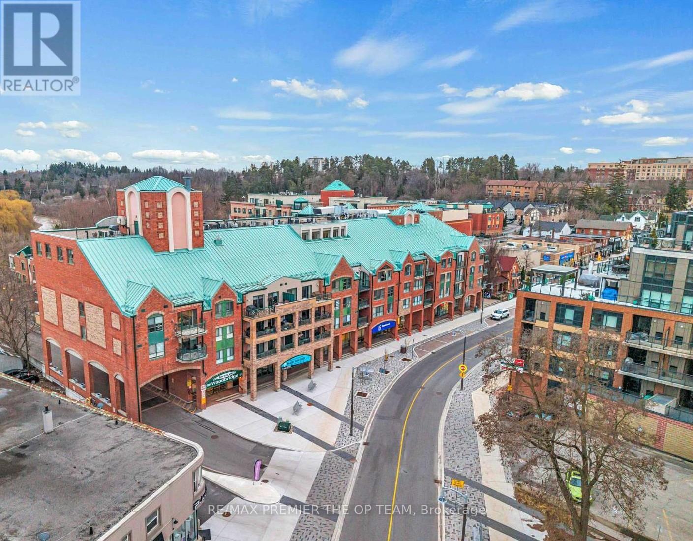- Houseful
- ON
- Toronto West Humber-clairville
- Silverstone
- 11 Melpham Ct
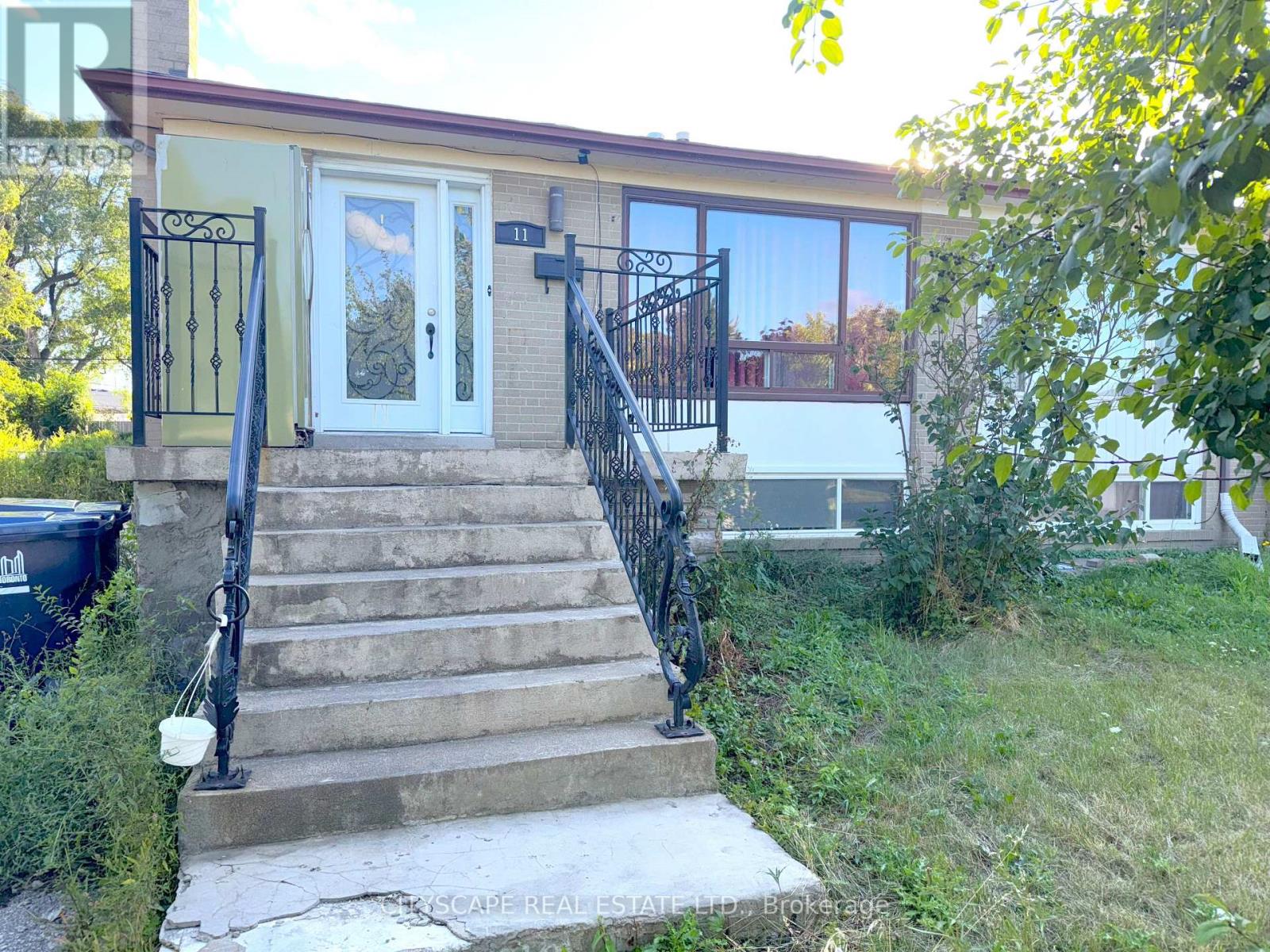
Highlights
Description
- Time on Houseful11 days
- Property typeSingle family
- Neighbourhood
- Median school Score
- Mortgage payment
**Spacious 4+1 Bedroom Home on a Quiet Court in Etobicoke** Welcome to 11 Melpham Court, a versatile 4+1 bedroom, 3-bathroom home tucked away on a peaceful cul-de-sac in Etobicokes convenient West Humber Clairville community. Offering multiple living spaces, a basement with second kitchen, and plenty of potential, this property is ideal for families, investors, or multi-generational living. **Bright & Functional Main Floor** The main level features a welcoming foyer leading into an oversized open-concept living and dining area with large windows that fill the space with natural light. The kitchen is equipped with a stove, fridge, range hood, ceramic flooring, and a stylish backsplash - ready for everyday family meals or entertaining. **Comfortable Bedrooms** Upstairs, two generously sized bedrooms provide ample closet space, including a primary bedroom with bright windows, along with a 4pc shared bathroom. The lower level adds two more bedrooms and a convenient 2pc bathroom, making it a great setup for teens, guests, or extended family. **Basement with Extra Living Space The basement features a large second kitchen, an additional bedroom, laundry area, and a shower - offering flexible potential for in-laws, a rental suite, or extra family space. **Quiet Court Location** Nestled on a family-friendly cul-de-sac, this home provides both privacy and convenience. Located near schools, parks, Humber College, Woodbine Mall, shopping, public transit, and major highways (427, 401, and 407), it offers quick connections across the GTA (id:63267)
Home overview
- Cooling Central air conditioning
- Heat source Natural gas
- Heat type Forced air
- Sewer/ septic Sanitary sewer
- # parking spaces 4
- # full baths 1
- # half baths 2
- # total bathrooms 3.0
- # of above grade bedrooms 5
- Flooring Ceramic, laminate
- Has fireplace (y/n) Yes
- Subdivision West humber-clairville
- Lot size (acres) 0.0
- Listing # W12436065
- Property sub type Single family residence
- Status Active
- Laundry 3.37m X 3.85m
Level: Basement - 5th bedroom 3.4m X 3.85m
Level: Basement - Kitchen 6.37m X 2.78m
Level: Basement - 4th bedroom 3.05m X 3.15m
Level: Lower - Bathroom Measurements not available
Level: Lower - Bathroom 1.49m X 1.66m
Level: Lower - Foyer Measurements not available
Level: Lower - 3rd bedroom 4.5m X 2.73m
Level: Lower - Foyer 2.08m X 1.22m
Level: Main - Living room 7.4m X 3.5m
Level: Main - Dining room 7.4m X 3.5m
Level: Main - Kitchen 4.45m X 2.7m
Level: Main - Primary bedroom 4.46m X 3.04m
Level: Upper - Bathroom 1.47m X 2.76m
Level: Upper - 2nd bedroom 3.01m X 3.18m
Level: Upper
- Listing source url Https://www.realtor.ca/real-estate/28932747/11-melpham-court-toronto-west-humber-clairville-west-humber-clairville
- Listing type identifier Idx

$-2,157
/ Month

