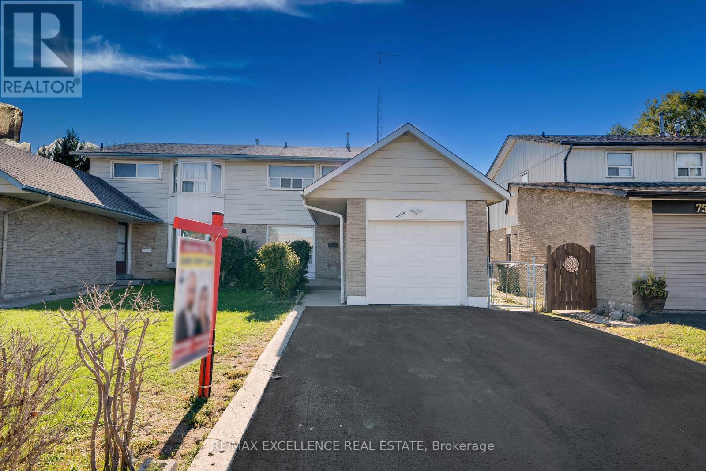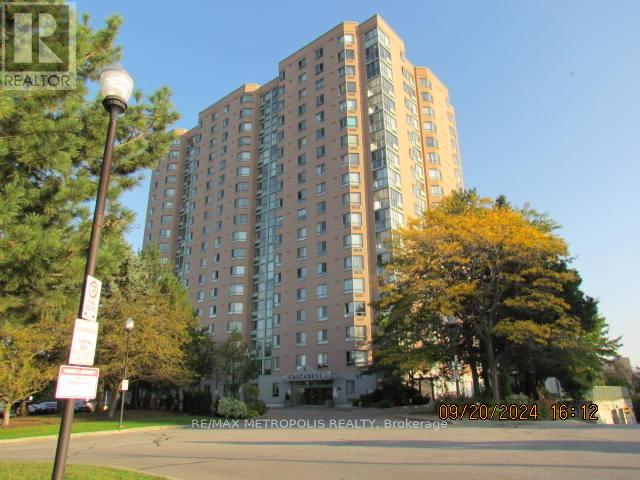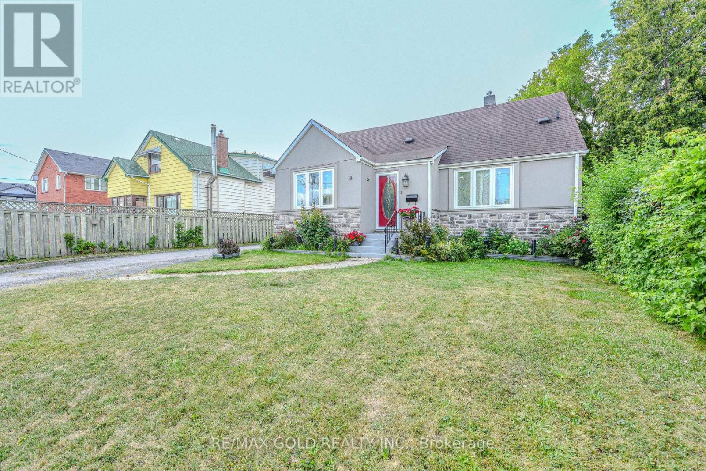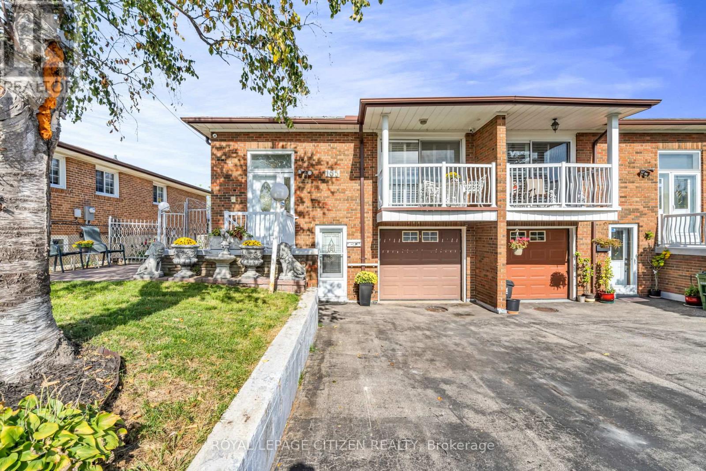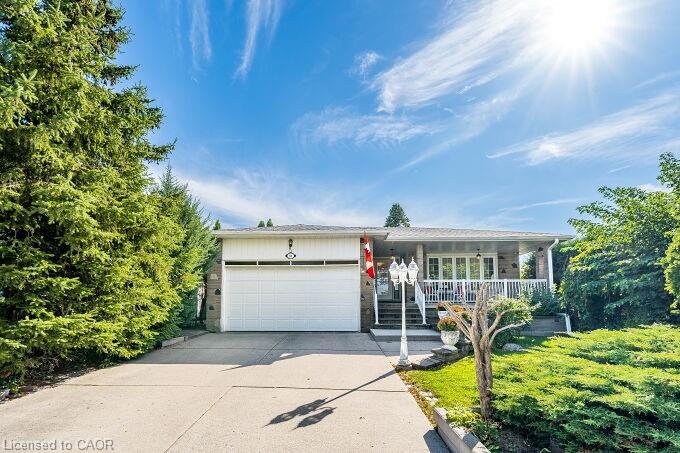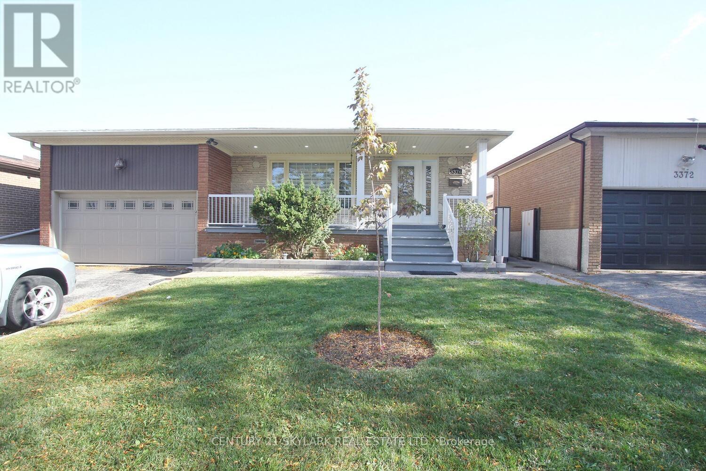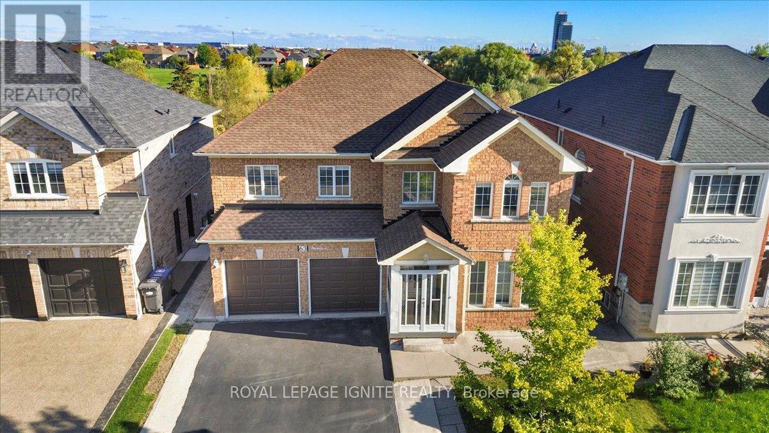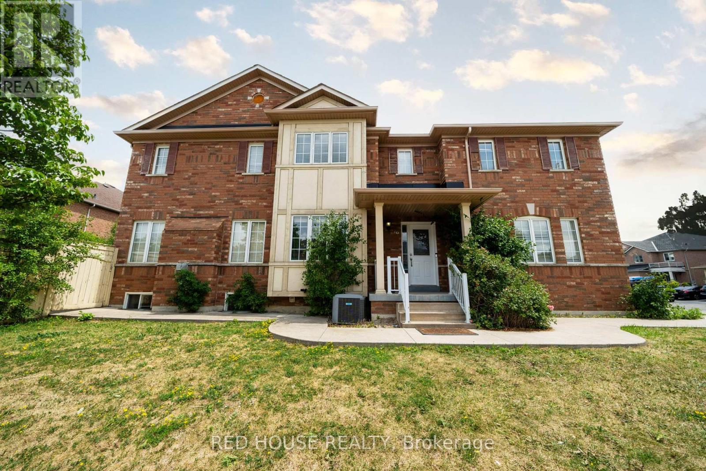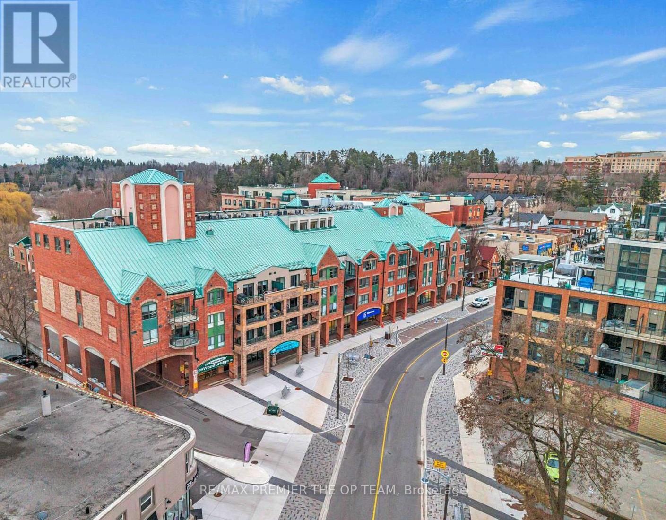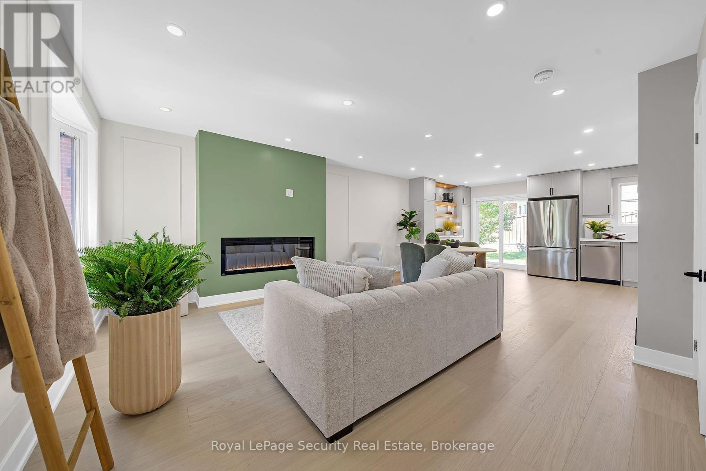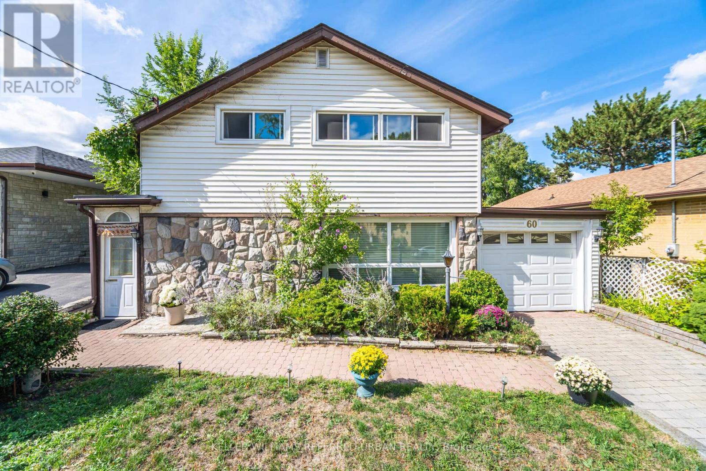- Houseful
- ON
- Toronto West Humber-clairville
- Woodbine Downs
- 17 Brownridge Cres
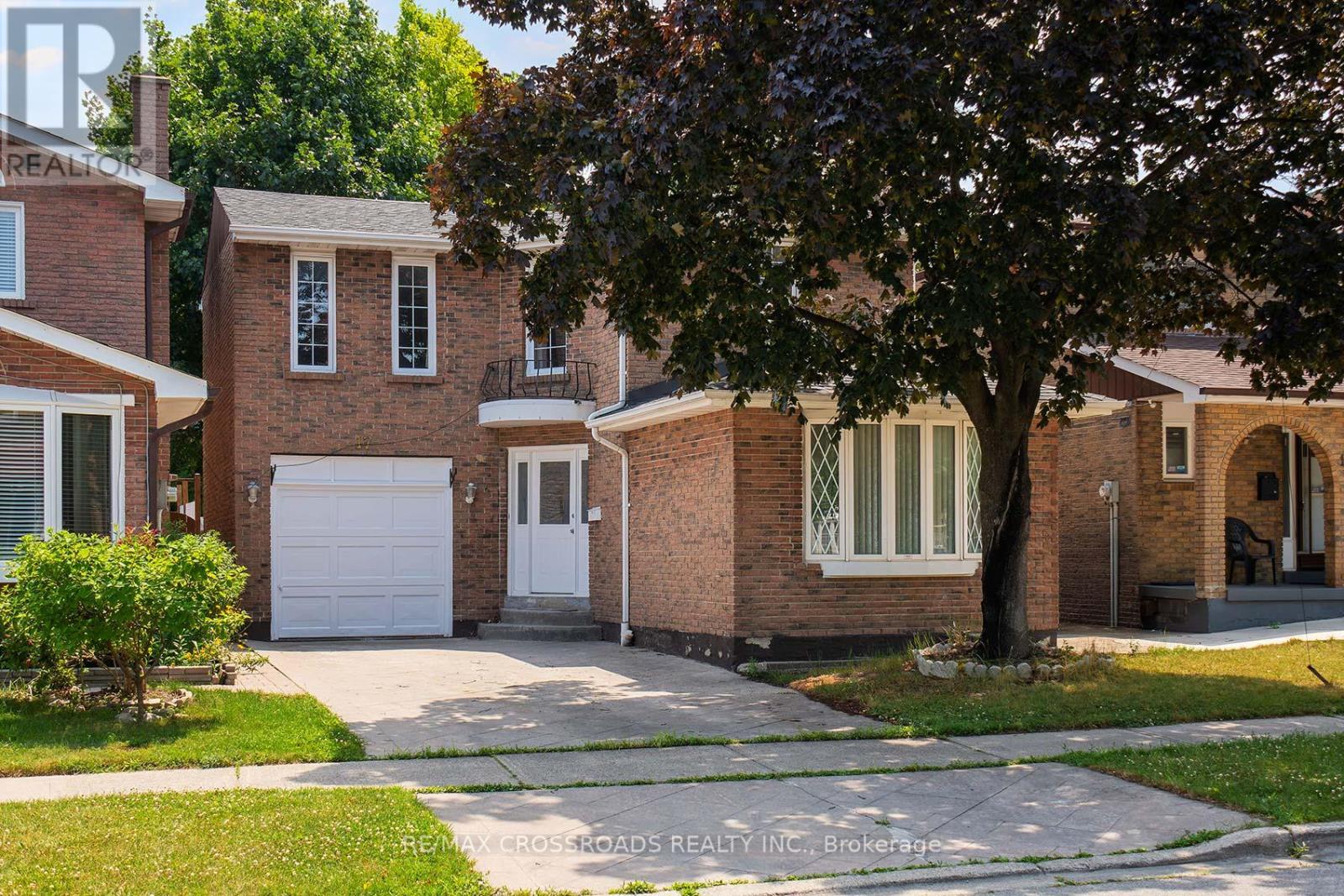
17 Brownridge Cres
17 Brownridge Cres
Highlights
Description
- Time on Houseful52 days
- Property typeSingle family
- Neighbourhood
- Median school Score
- Mortgage payment
Welcome to 17 Brownridge Crescent A Meticulously Maintained 4-Bedroom Detached Home in a Quiet Etobicoke Neighbourhood!Located on a serene crescent in the family-friendly West HumberClairville community, this charming 2-storey home offers a functional layout with thoughtful upgrades throughout. Step inside to a warm and inviting main floor featuring gleaming hardwood floors, a spacious living and dining area, and an oak staircase that spans from the basement to the upper level.The upgraded kitchen boasts ample cabinetry and a walk-out to a private backyard patioperfect for entertaining or relaxing outdoors. Upstairs, youll find three generously sized bedrooms, including a primary suite with ample closet space and natural light. The main floor biggest bedroom has a separate entrance. The finished basement is ideal for extended family living or a recreation room. Notable Features:4 bedrooms, 2 bathroomsHardwood flooring on the main levelUpdated windows and furnaceConcrete driveway, walkway, and backyard patioCentrally located near Humber College, TTC, major highways, schools, parks, and everyday amenities.Dont miss your chance to own a solid, well-cared-for home in a high-demand location. Just move in and enjoy! (id:63267)
Home overview
- Heat source Natural gas
- Heat type Forced air
- Sewer/ septic Sanitary sewer
- # total stories 2
- # parking spaces 2
- # full baths 2
- # total bathrooms 2.0
- # of above grade bedrooms 4
- Flooring Hardwood
- Subdivision West humber-clairville
- Lot size (acres) 0.0
- Listing # W12259078
- Property sub type Single family residence
- Status Active
- Bedroom 3.03m X 2.91m
Level: 2nd - Bedroom 4.3m X 3.44m
Level: 2nd - Bedroom 4.02m X 3.02m
Level: 2nd - Other 2.39m X 2.1m
Level: Basement - Family room 5.17m X 3.38m
Level: Basement - Recreational room / games room 7.5m X 2.2m
Level: Basement - Living room 5.05m X 3.67m
Level: Main - Kitchen 5.35m X 2.59m
Level: Main - Bedroom 6m X 3.38m
Level: Main - Dining room 2.84m X 3.02m
Level: Main - Other Measurements not available
Level: Other
- Listing source url Https://www.realtor.ca/real-estate/28551210/17-brownridge-crescent-toronto-west-humber-clairville-west-humber-clairville
- Listing type identifier Idx

$-2,477
/ Month

