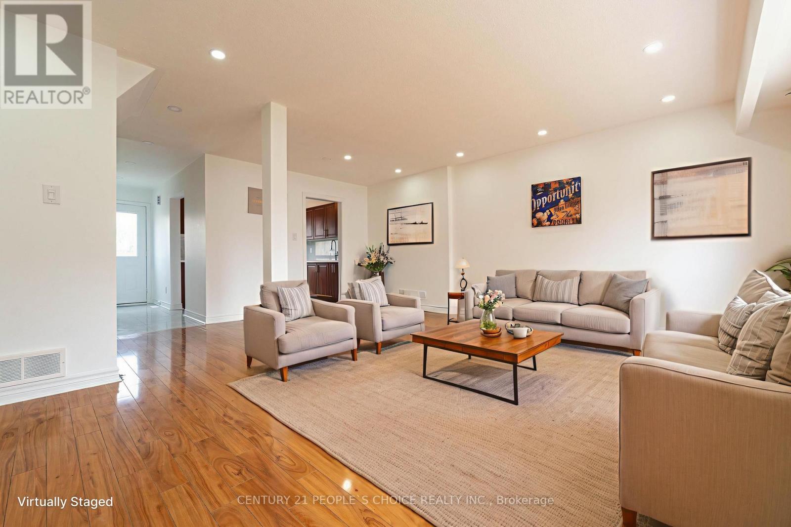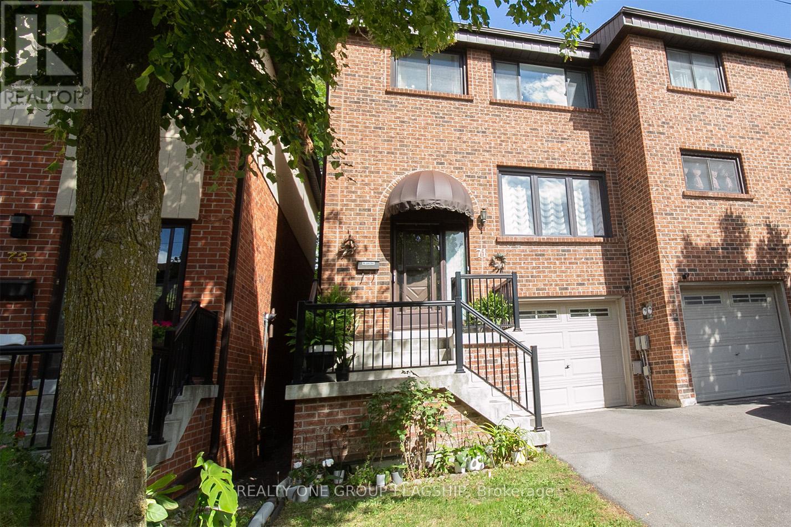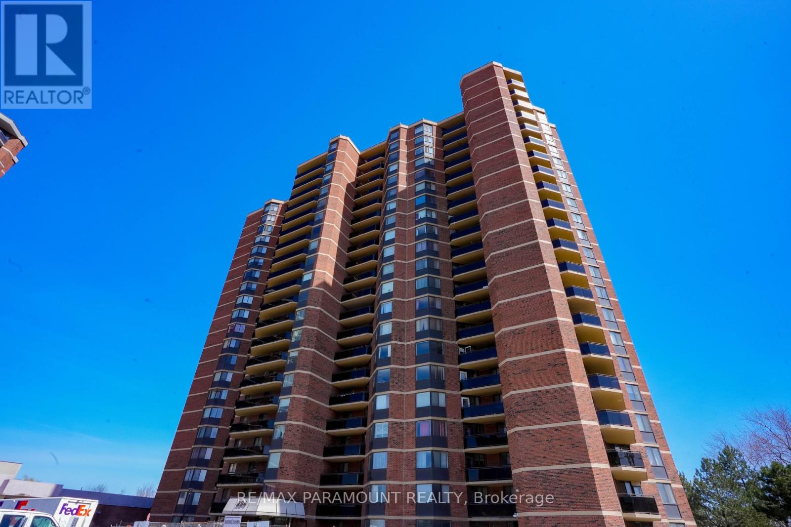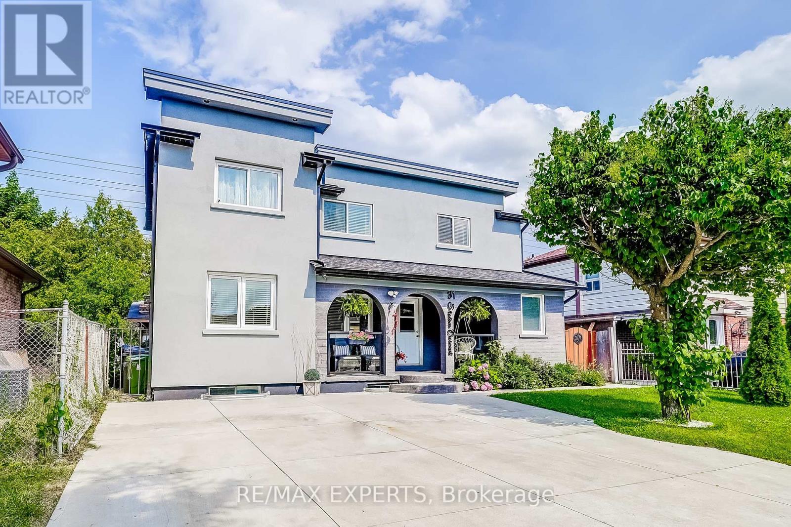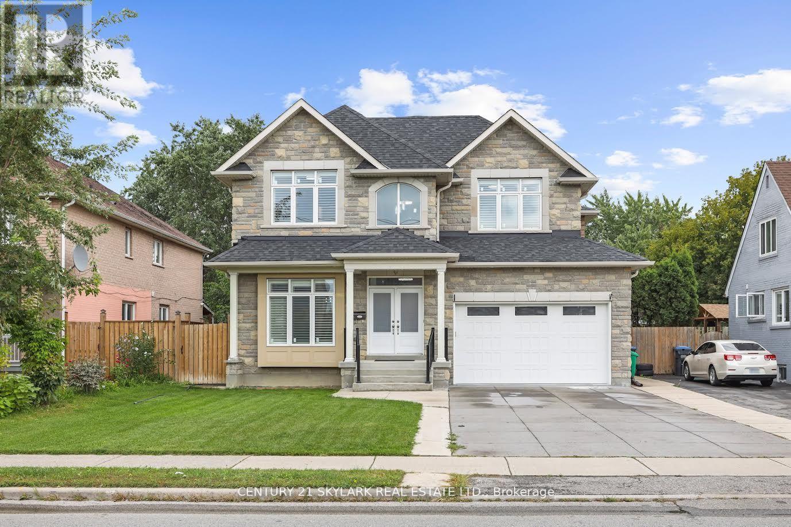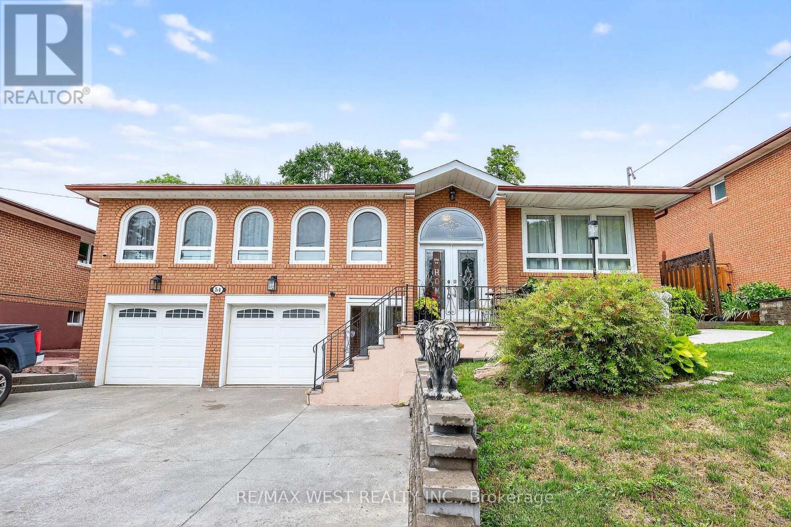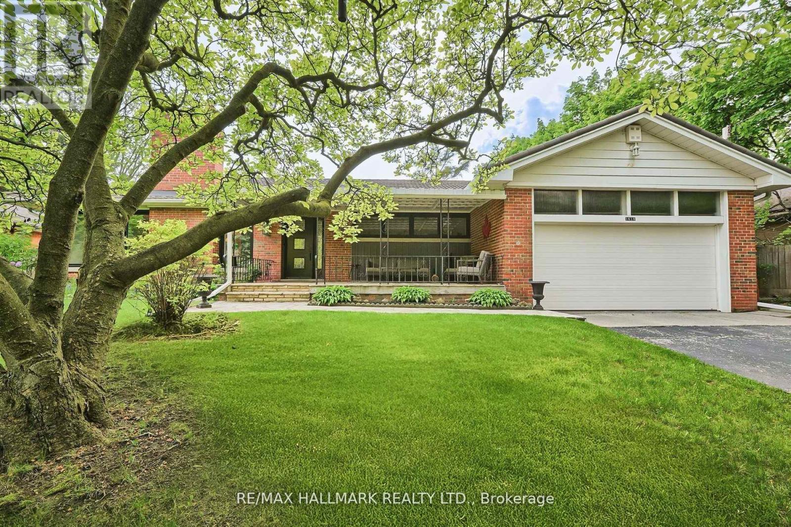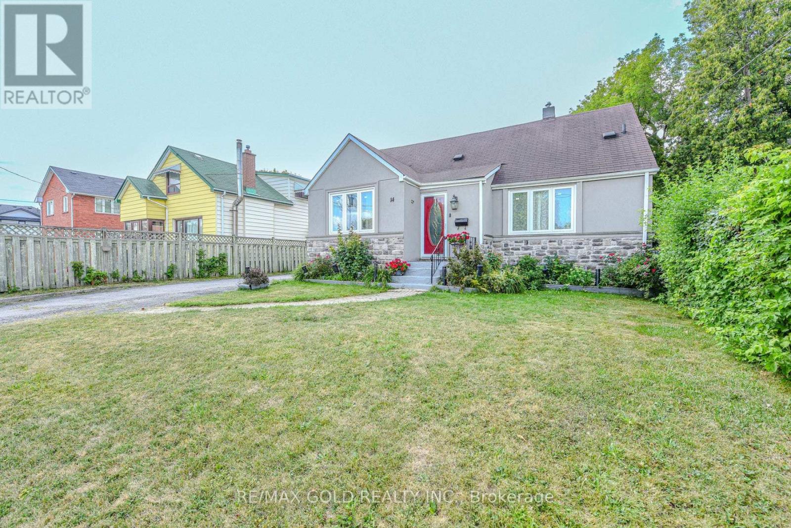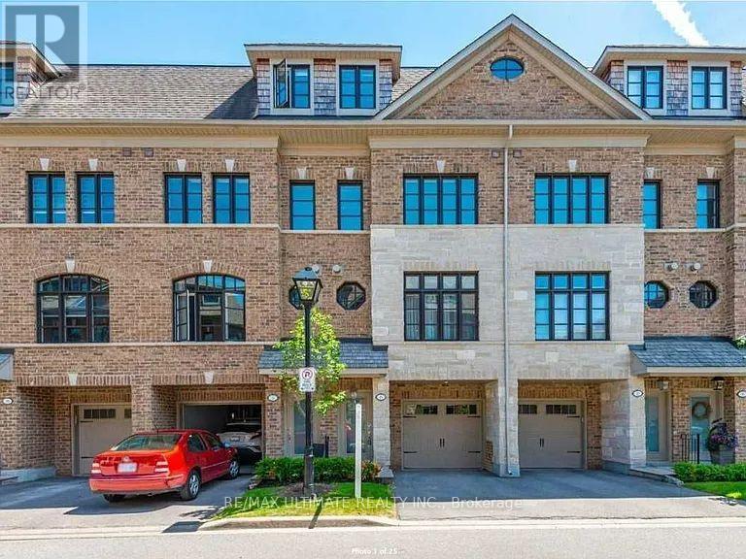- Houseful
- ON
- Toronto West Humber-clairville
- Woodbine Downs
- 19 Lynmont Rd
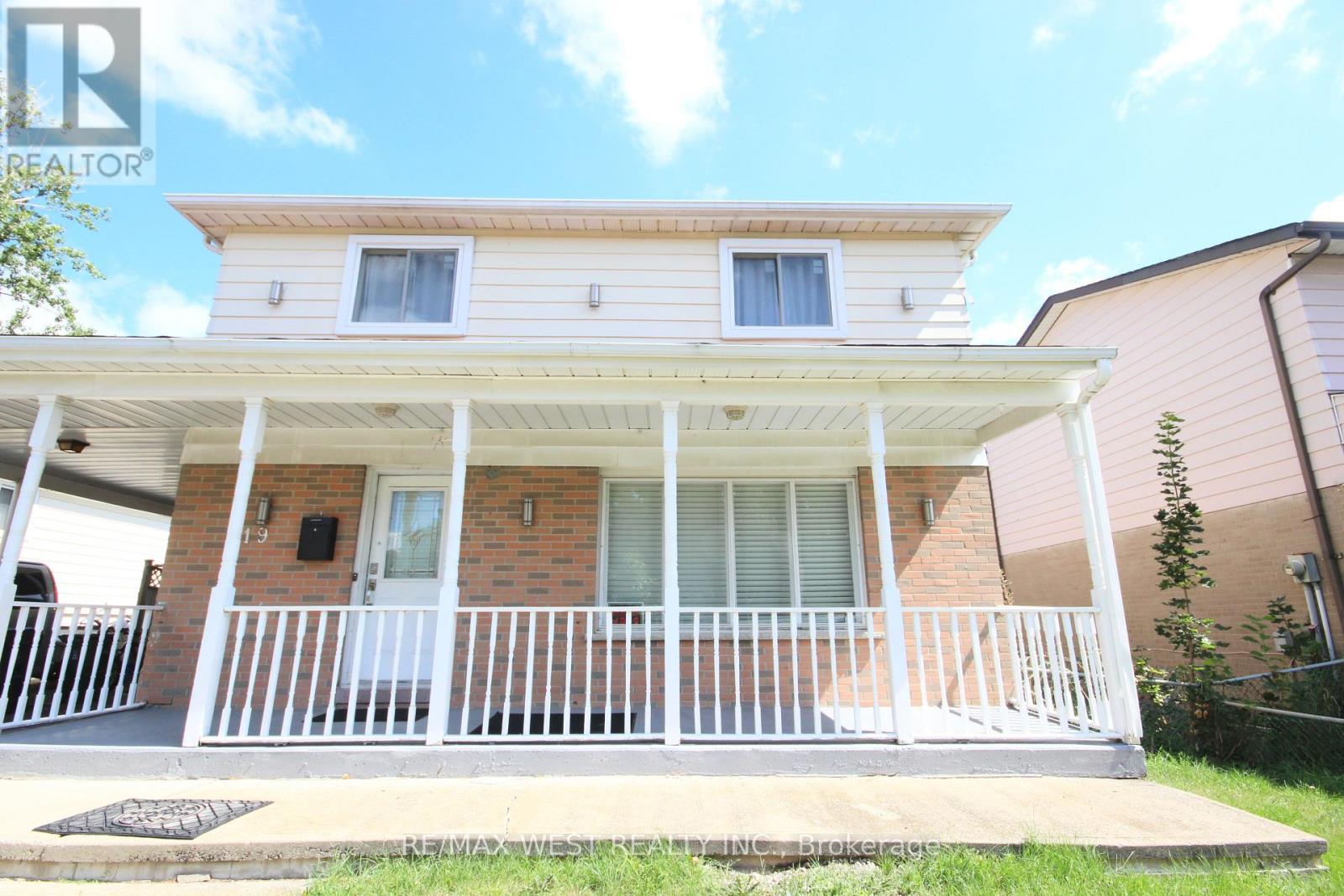
Highlights
Description
- Time on Houseful15 days
- Property typeSingle family
- Neighbourhood
- Median school Score
- Mortgage payment
Nestled in a highly sough-after location, this charming detached home is just minutes from Humber College , Etobicoke General Hospital , and the LRT , offering unmatched convenience for families , students, and professionals alike. Step inside to a bright and inviting main floor , thoughtfully designed with a spacious living room , a well-appointed kitchen, and converted family room now a fifth bedroom perfect for those seeking stair-free living. A three-piece washroom on the main floor adds to the home's practicality and comfort. But the real showstopper? The brand-new, legally registered two-bedroom basement apartment, perfect for rental income or multi-generational living. With the property officially recognized as a duplex, the investment potential is undeniable! This home is ready to welcome its next owners-whether you're an investor, a growing family , or a savvy homebuyer looking for extra income. Don't miss out on this rare find in a prime Etobicoke location. (id:63267)
Home overview
- Cooling Central air conditioning
- Heat source Natural gas
- Heat type Forced air
- Sewer/ septic Sanitary sewer
- # total stories 2
- # parking spaces 4
- Has garage (y/n) Yes
- # full baths 3
- # total bathrooms 3.0
- # of above grade bedrooms 6
- Flooring Ceramic, laminate, hardwood
- Subdivision West humber-clairville
- Directions 2057496
- Lot desc Landscaped
- Lot size (acres) 0.0
- Listing # W12355357
- Property sub type Single family residence
- Status Active
- 4th bedroom 2.5m X 3.6m
Level: 2nd - Primary bedroom 3.3m X 3.5m
Level: 2nd - 2nd bedroom 2.7m X 3.6m
Level: 2nd - 3rd bedroom 2.5m X 2.8m
Level: 2nd - Recreational room / games room 4m X 3.4m
Level: Basement - Kitchen 3.3m X 1.7m
Level: Basement - 2nd bedroom 3.7m X 4m
Level: Basement - Bedroom 3.2m X 3.4m
Level: Basement - Family room 5m X 3.8m
Level: Main - Living room 4.9m X 3.5m
Level: Main - Kitchen 5.3m X 3.2m
Level: Main - Dining room 3.8m X 2.7m
Level: Main
- Listing source url Https://www.realtor.ca/real-estate/28757222/19-lynmont-road-toronto-west-humber-clairville-west-humber-clairville
- Listing type identifier Idx

$-2,653
/ Month

