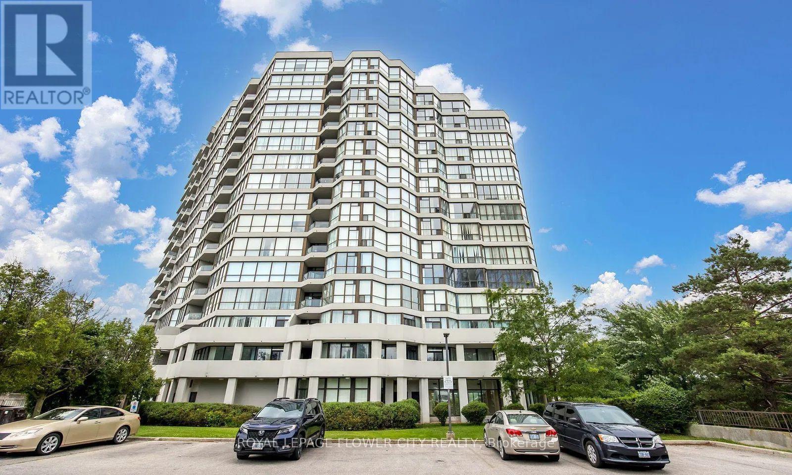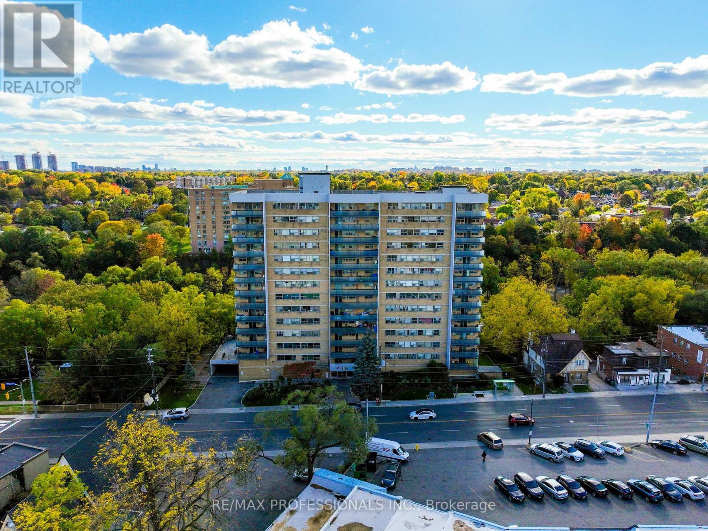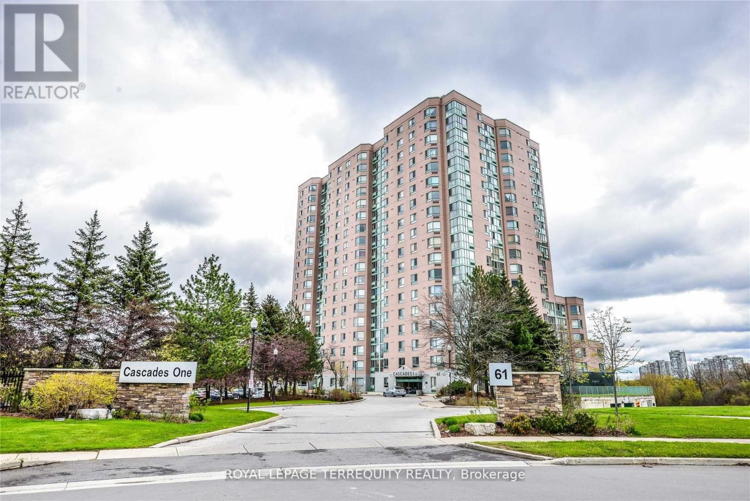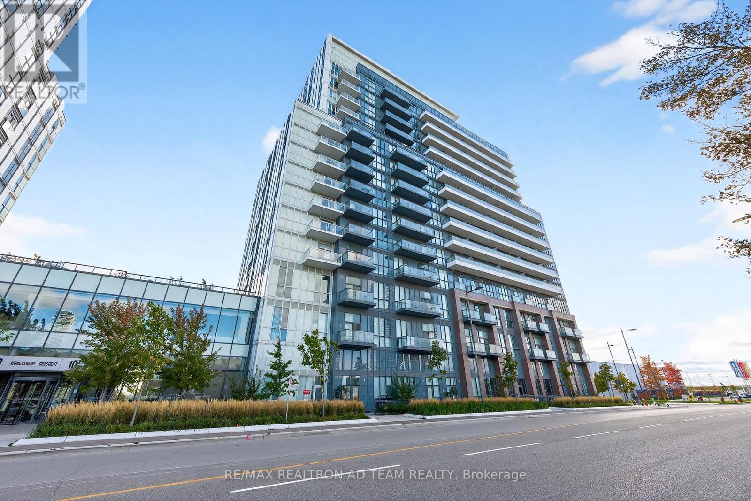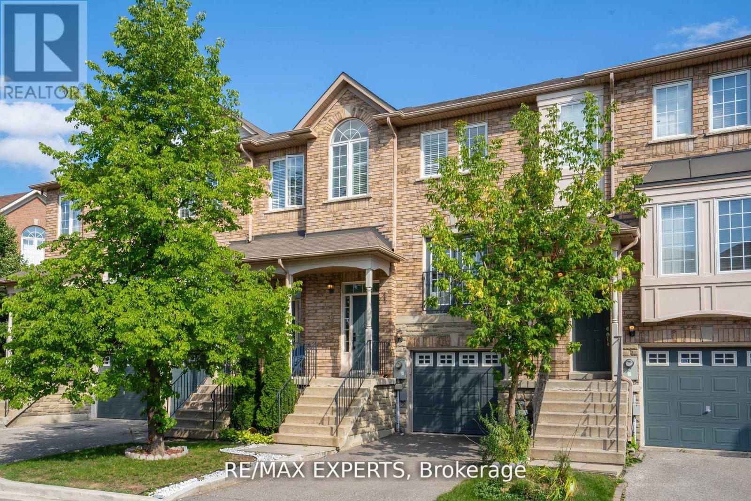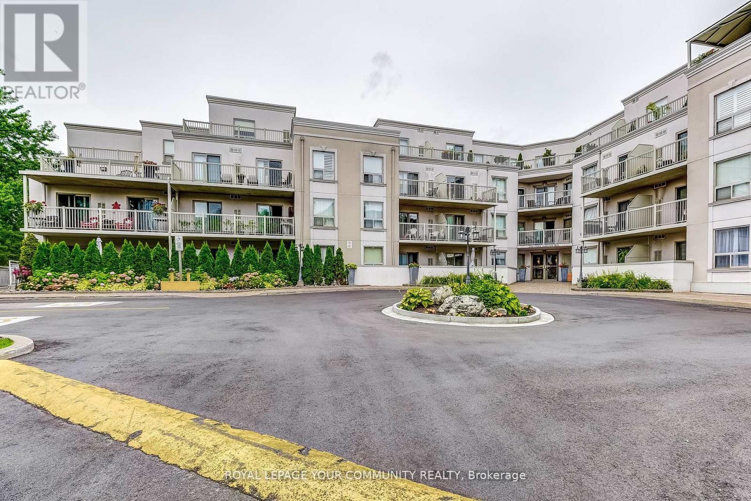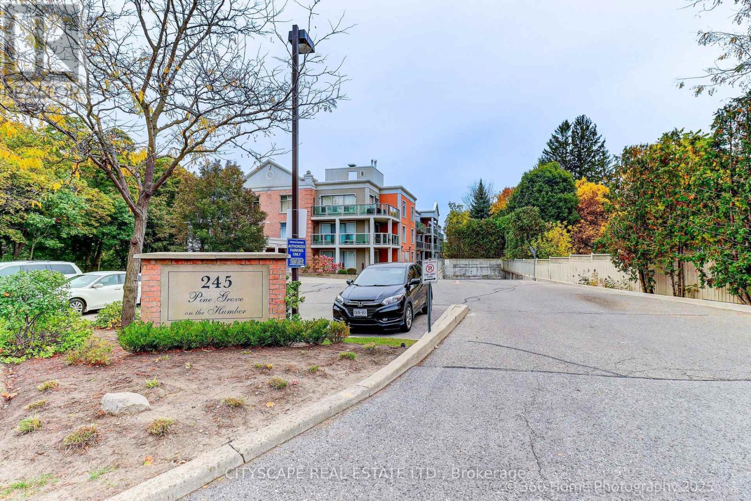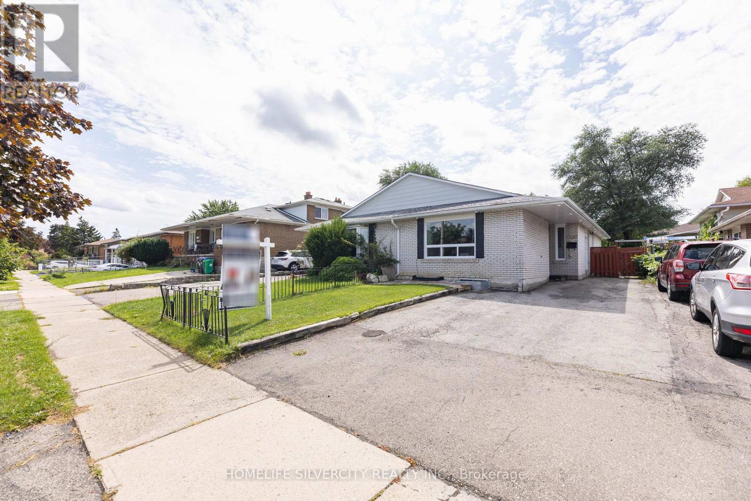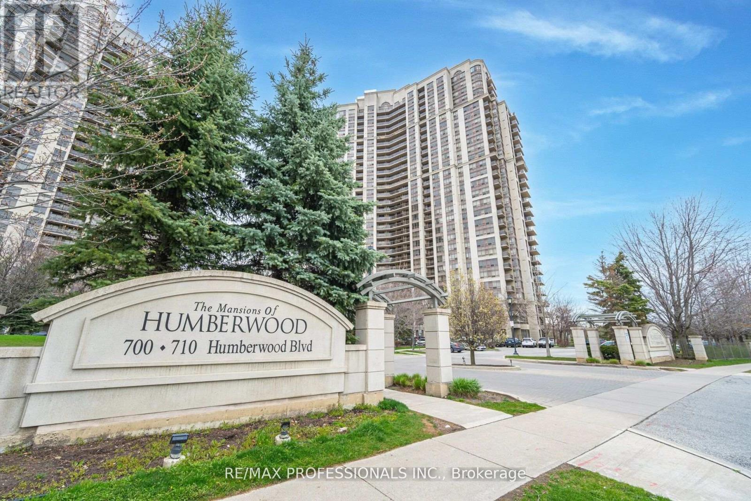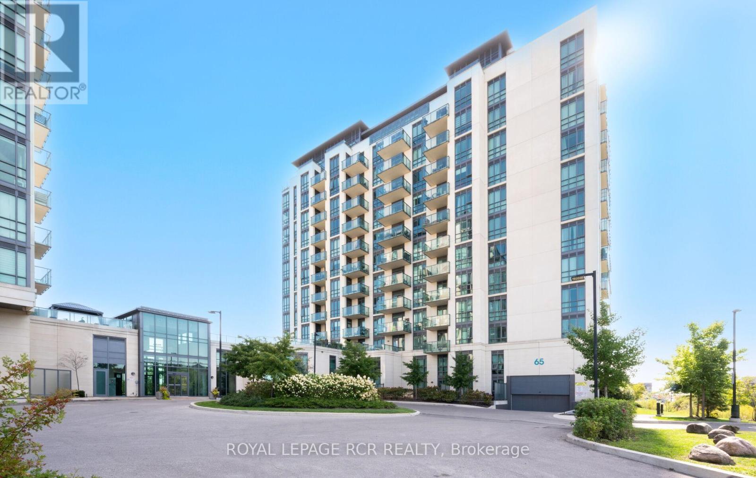- Houseful
- ON
- Toronto West Humber-clairville
- Silverstone
- 345 Silverstone Dr
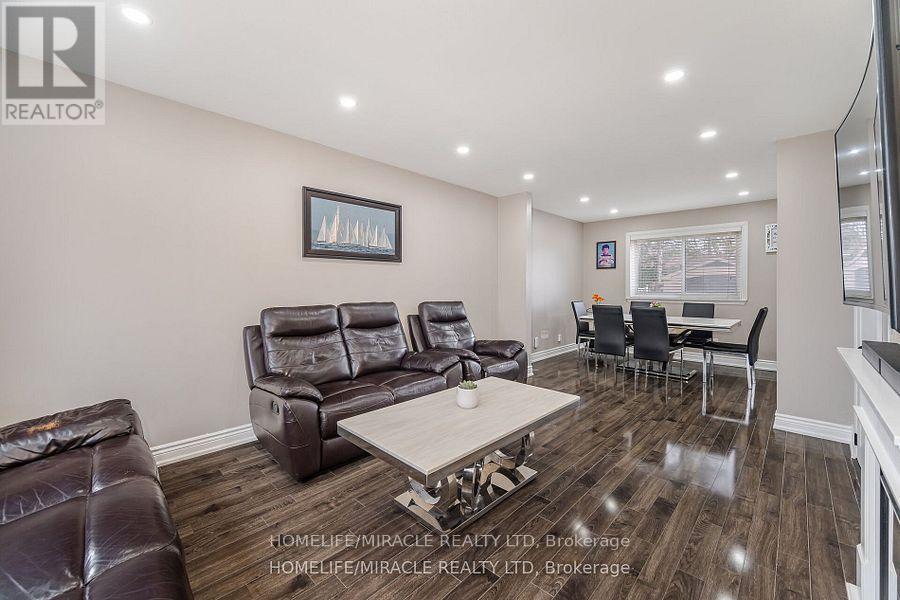
345 Silverstone Dr
For Sale
49 Days
$1,129,000
5 beds
4 baths
345 Silverstone Dr
For Sale
49 Days
$1,129,000
5 beds
4 baths
Highlights
This home is
94%
Time on Houseful
49 Days
School rated
6.3/10
Description
- Time on Houseful49 days
- Property typeSingle family
- Neighbourhood
- Median school Score
- Mortgage payment
Location Location and Location, Absolutely Stunning & Fully Renovated 4+1 Bedroom, 4 Bathroom Home! This Beauty Home Features a Finished Basement with a Separate Entrance Perfect for In-Law Suite or Rental Income. Enjoy the Convenience of an Oversized Driveway with Parking for Up to 8 Cars! Bright & Spacious Layout with Modern Finishes Throughout. No Carpet In The House. Just a 2-Minute Walk to School and TTC, 4 Minutes to HWY 407, 7 Minutes to Humber College. 5 Minutes to Hospital. 10 Minutes to Airport. Very Good Connectivity to Downtown, Close to all HWYs, Close to All Amenities Shopping, Parks, Restaurants & More! Don't Miss This Incredible Opportunity. (id:63267)
Home overview
Amenities / Utilities
- Cooling Central air conditioning
- Heat source Natural gas
- Heat type Forced air
- Sewer/ septic Sanitary sewer
Exterior
- # total stories 2
- # parking spaces 9
- Has garage (y/n) Yes
Interior
- # full baths 3
- # half baths 1
- # total bathrooms 4.0
- # of above grade bedrooms 5
- Flooring Tile, ceramic, laminate
Location
- Subdivision West humber-clairville
- Directions 1976255
Overview
- Lot size (acres) 0.0
- Listing # W12374004
- Property sub type Single family residence
- Status Active
Rooms Information
metric
- 3rd bedroom 3.4m X 3.2m
Level: 2nd - 2nd bedroom 3.5m X 3.2m
Level: 2nd - Primary bedroom 4.2m X 3.4m
Level: 2nd - 4th bedroom 3.5m X 3.2m
Level: 2nd - Living room Measurements not available
Level: Basement - Bathroom Measurements not available
Level: Basement - Kitchen Measurements not available
Level: Basement - Bedroom Measurements not available
Level: Basement - Living room 4.8m X 3.2m
Level: Main - Dining room 3.2m X 2.7m
Level: Main - Laundry Measurements not available
Level: Main - Foyer Measurements not available
Level: Main - Kitchen 5.4m X 2.3m
Level: Main
SOA_HOUSEKEEPING_ATTRS
- Listing source url Https://www.realtor.ca/real-estate/28798860/345-silverstone-drive-toronto-west-humber-clairville-west-humber-clairville
- Listing type identifier Idx
The Home Overview listing data and Property Description above are provided by the Canadian Real Estate Association (CREA). All other information is provided by Houseful and its affiliates.

Lock your rate with RBC pre-approval
Mortgage rate is for illustrative purposes only. Please check RBC.com/mortgages for the current mortgage rates
$-3,011
/ Month25 Years fixed, 20% down payment, % interest
$
$
$
%
$
%

Schedule a viewing
No obligation or purchase necessary, cancel at any time

