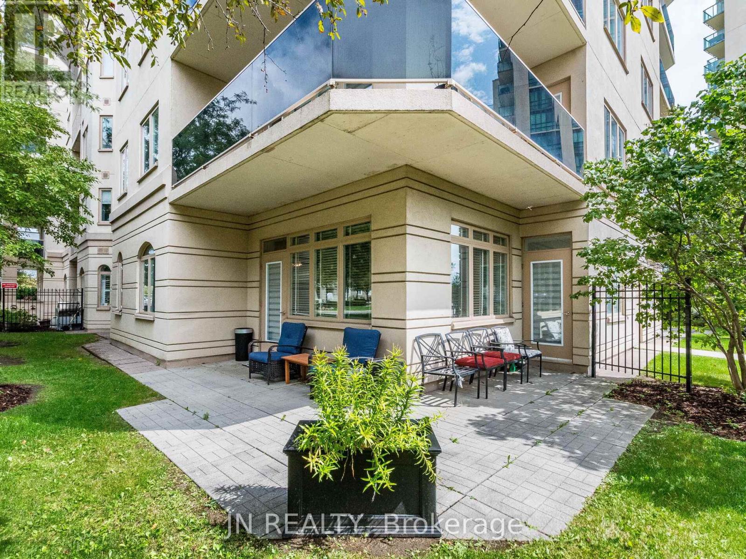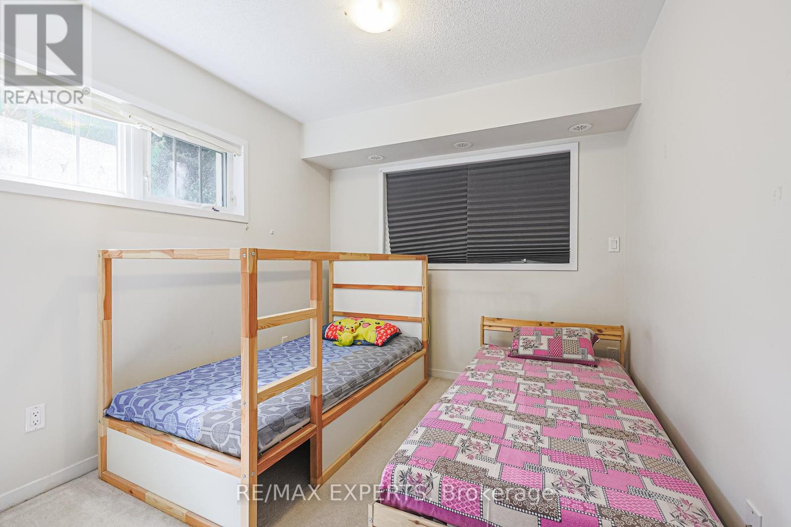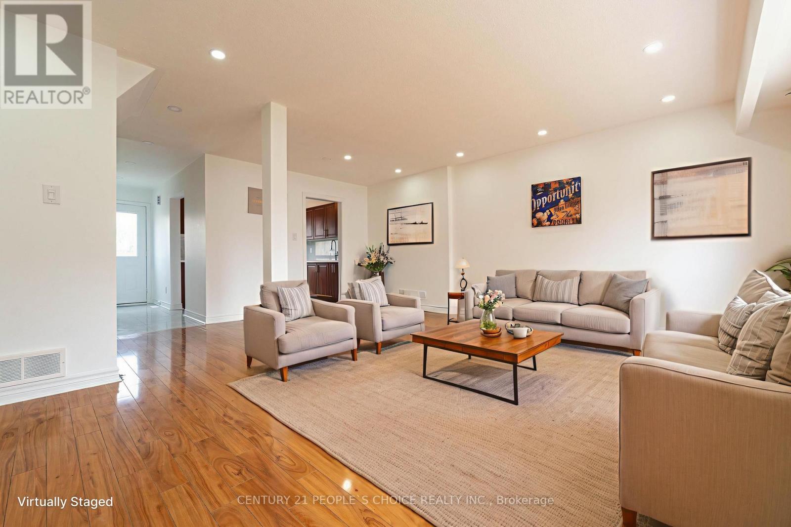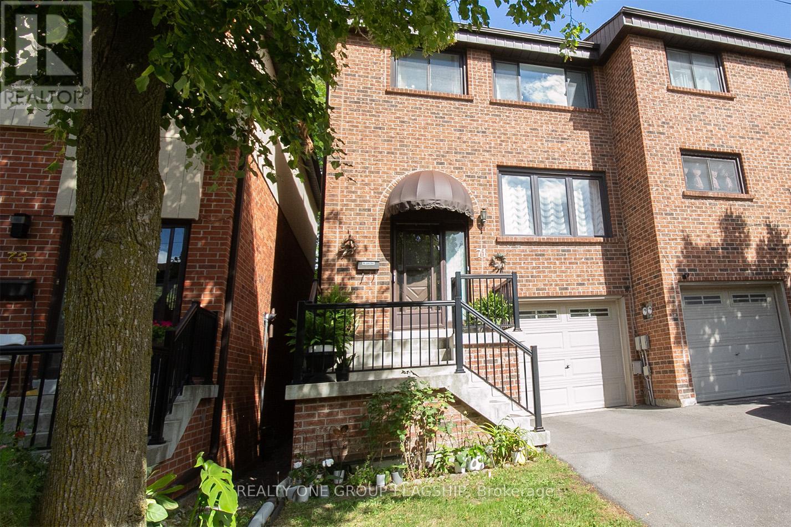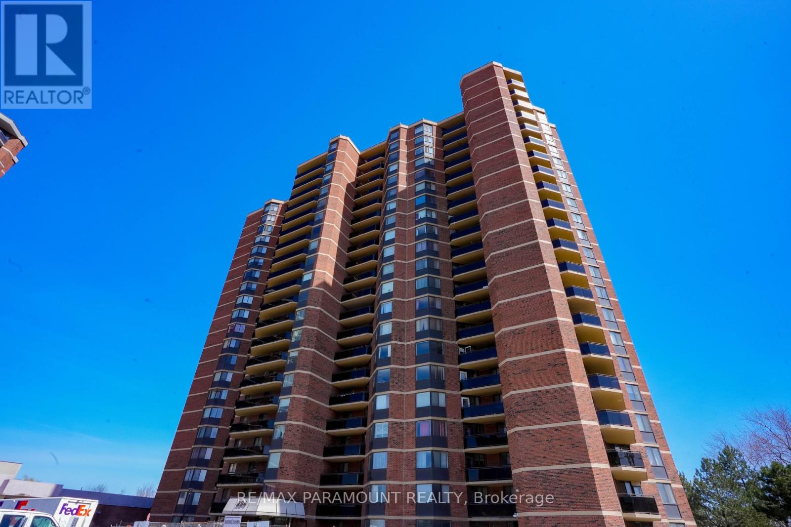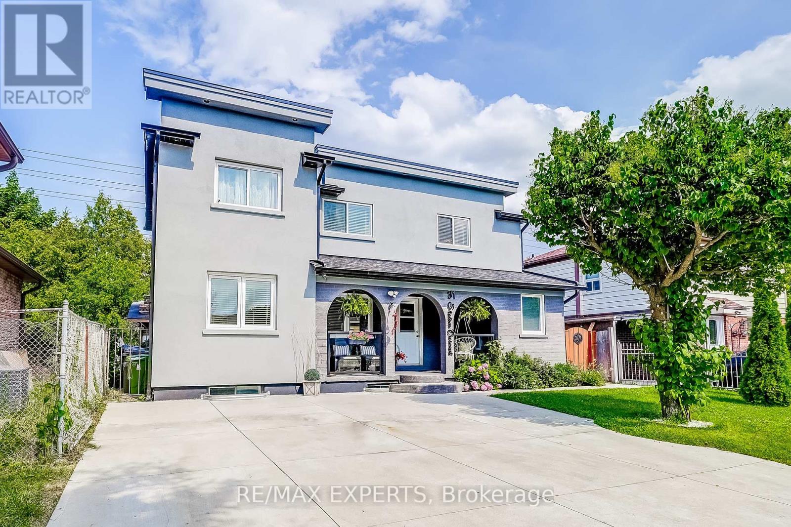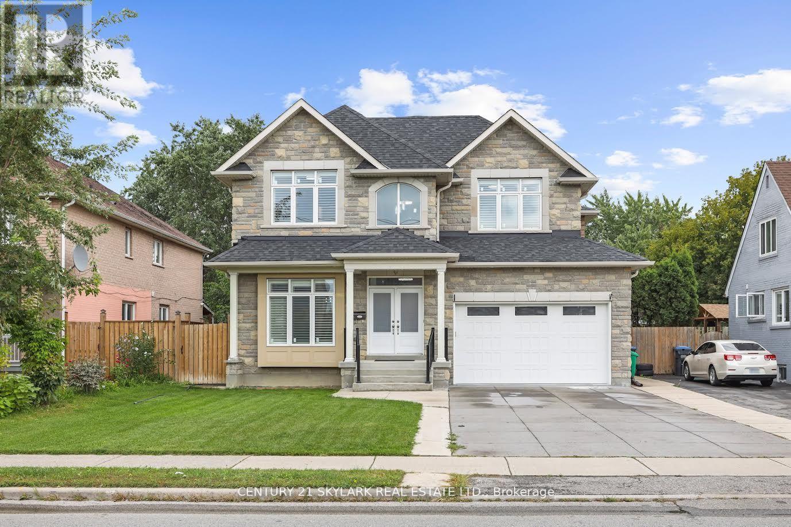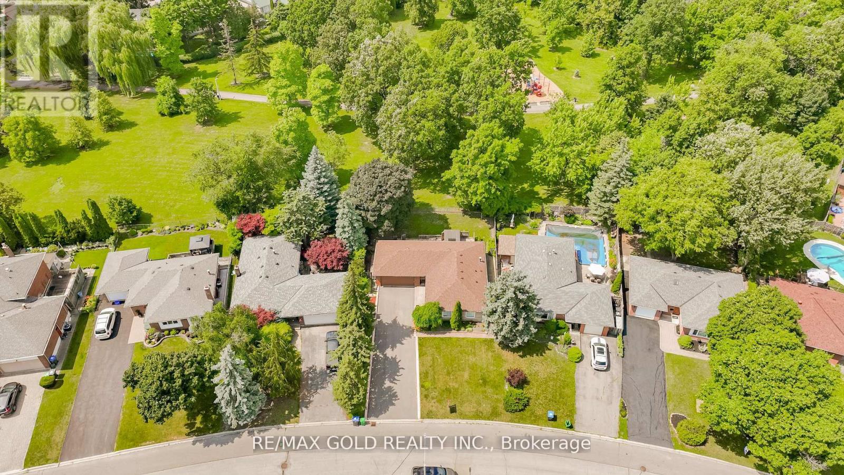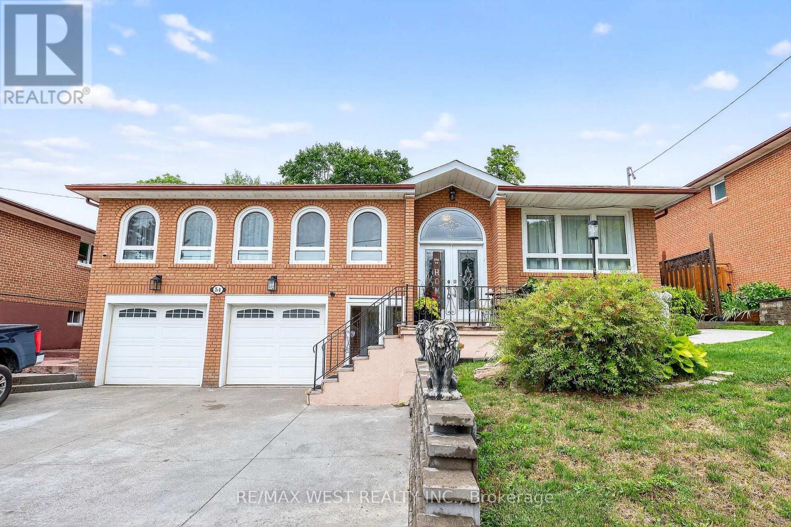- Houseful
- ON
- Toronto West Humber-clairville
- Humberwood
- 73 Mare Cres
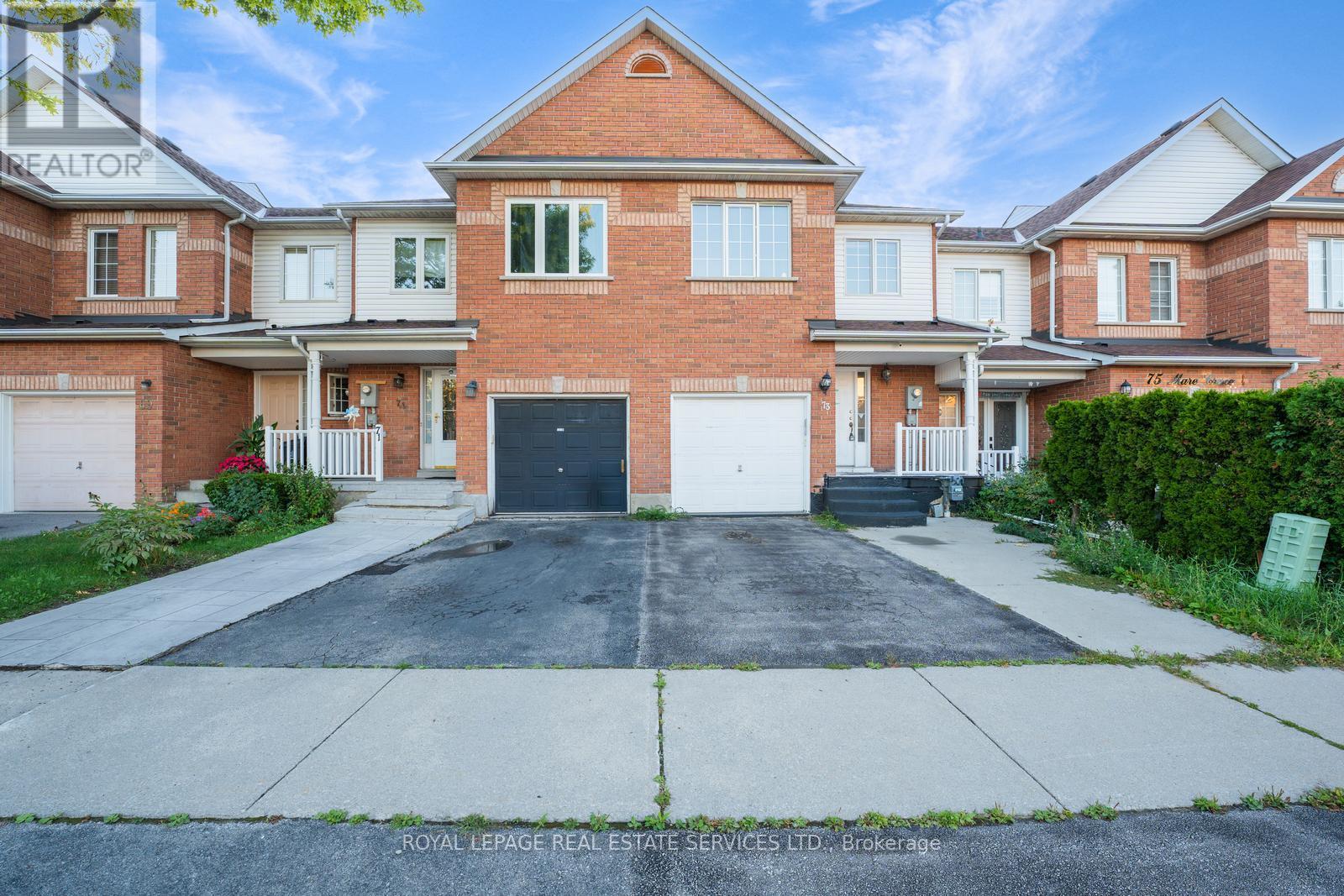
Highlights
Description
- Time on Housefulnew 3 days
- Property typeSingle family
- Neighbourhood
- Median school Score
- Mortgage payment
Sold under POWER OF SALE. "sold" as is - where is. Welcome to modern living in the heart of West Humber. This beautifully updated home showcases sweeping ravine views and seamless indoor-outdoor flow with a spacious walkout deck. The main kitchen shines with granite countertops, an undermount sink, stylish backsplash, and premium stainless steel appliances (as is condition) all framed by the homes natural setting. A fully finished walkout basement apartment adds versatility, whether for multi-generational living or additional income potential. Just minutes from Woodbine Mall, Highway 427, Humber College, and Humberwood Park, this property offers the perfect blend of comfort and convenience. Don't miss this opportunity book your private showing today! POWER OF SALE, seller offers no warranty. 48 hours (work days) irrevocable on all offers. Being sold as is. Must attach schedule "B" and use Seller's sample offer when drafting offer, copy in attachment section of MLS. No representation or warranties are made of any kind by seller/agent. All information should be independently verified. (id:63267)
Home overview
- Cooling Central air conditioning
- Heat source Natural gas
- Heat type Forced air
- Sewer/ septic Sanitary sewer
- # total stories 2
- # parking spaces 2
- Has garage (y/n) Yes
- # full baths 3
- # half baths 1
- # total bathrooms 4.0
- # of above grade bedrooms 4
- Subdivision West humber-clairville
- Lot size (acres) 0.0
- Listing # W12373628
- Property sub type Single family residence
- Status Active
- Primary bedroom 5.18m X 4.06m
Level: 2nd - 2nd bedroom 3.84m X 2.65m
Level: 2nd - 3rd bedroom 3.54m X 2.95m
Level: 2nd - Study 1.95m X 2m
Level: 2nd - Kitchen 3.05m X 3.35m
Level: Basement - Living room 3.05m X 4.88m
Level: Basement - Kitchen 3.15m X 2.53m
Level: Main - Eating area 2.04m X 2.53m
Level: Main - Living room 7.2m X 3.15m
Level: Main
- Listing source url Https://www.realtor.ca/real-estate/28798308/73-mare-crescent-toronto-west-humber-clairville-west-humber-clairville
- Listing type identifier Idx

$-2,240
/ Month

