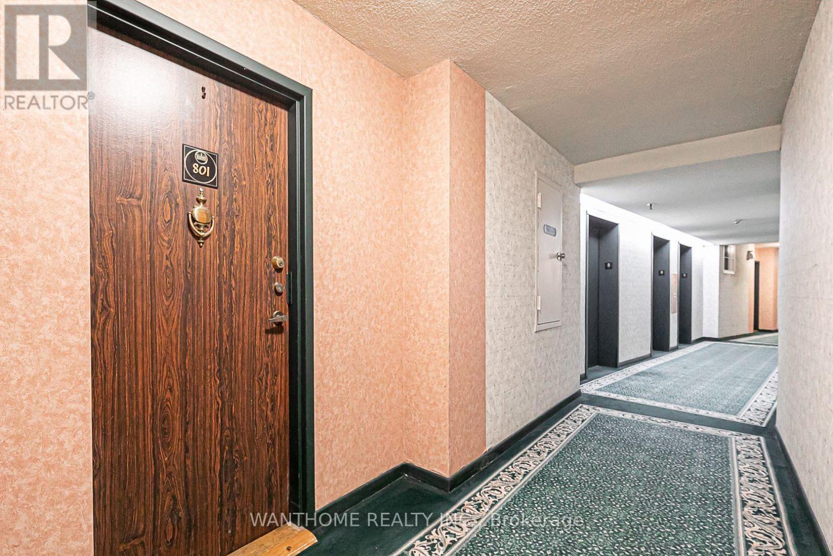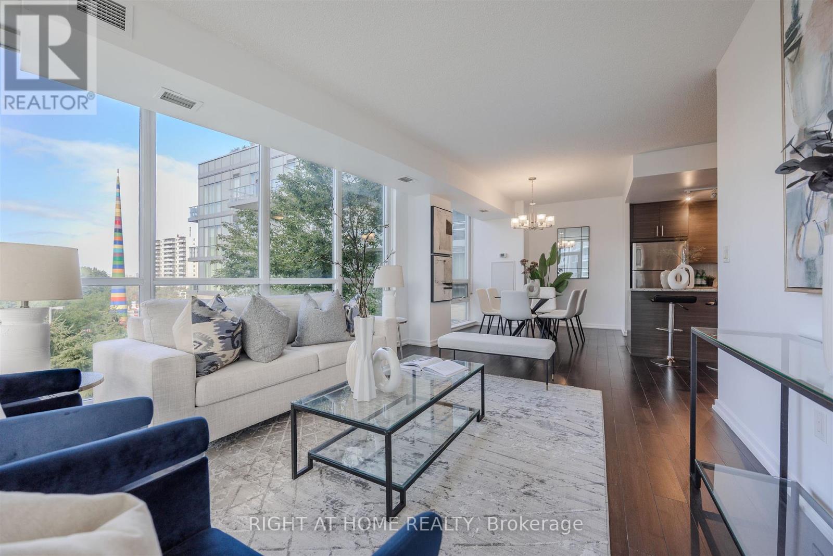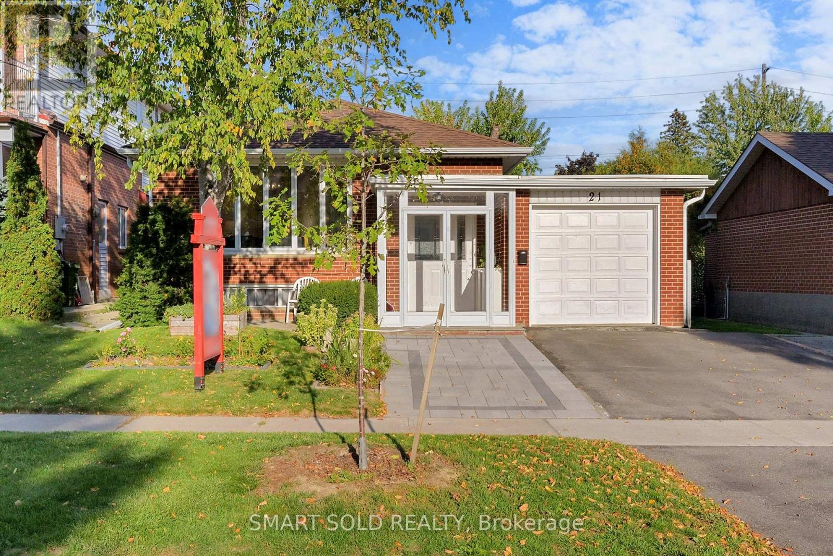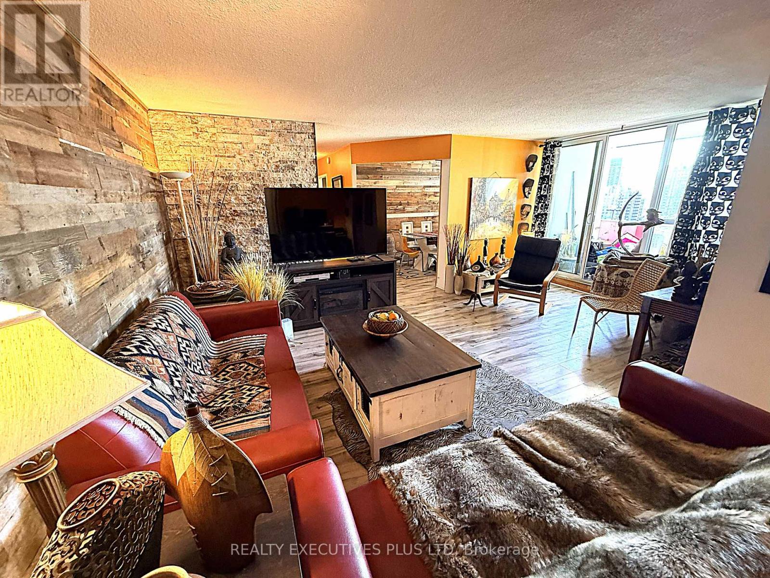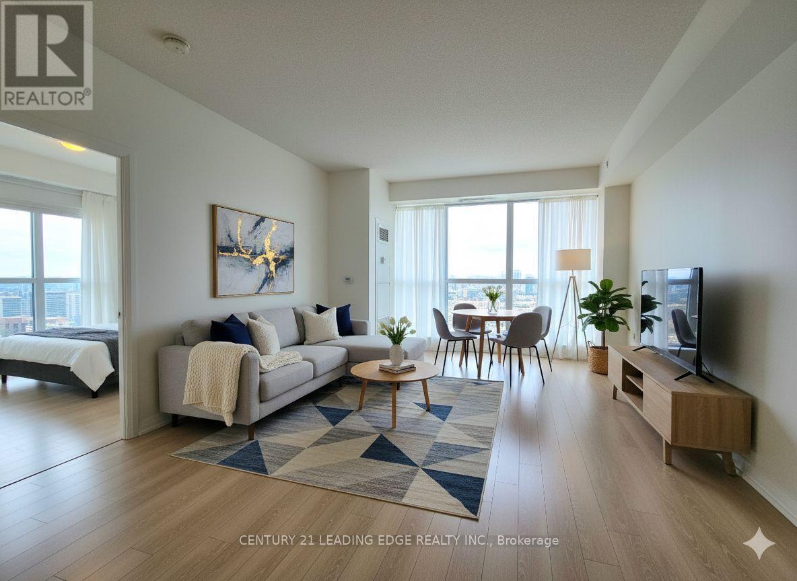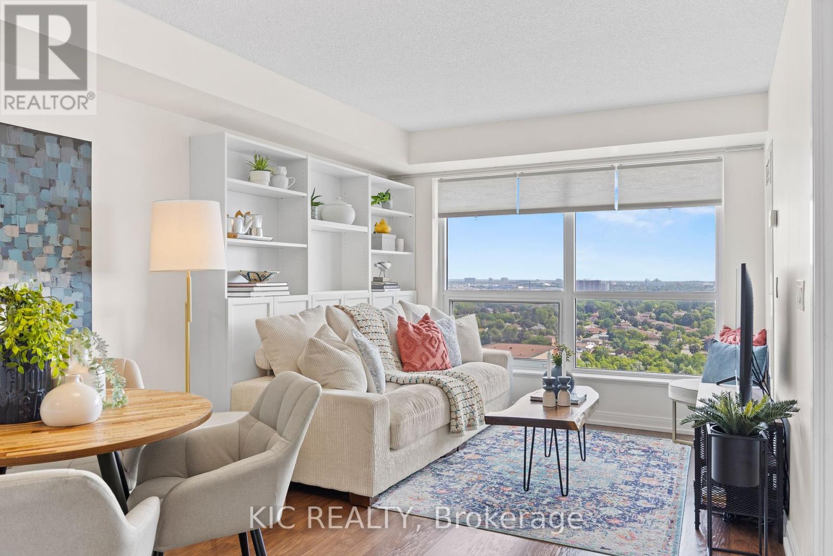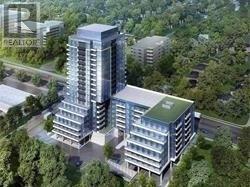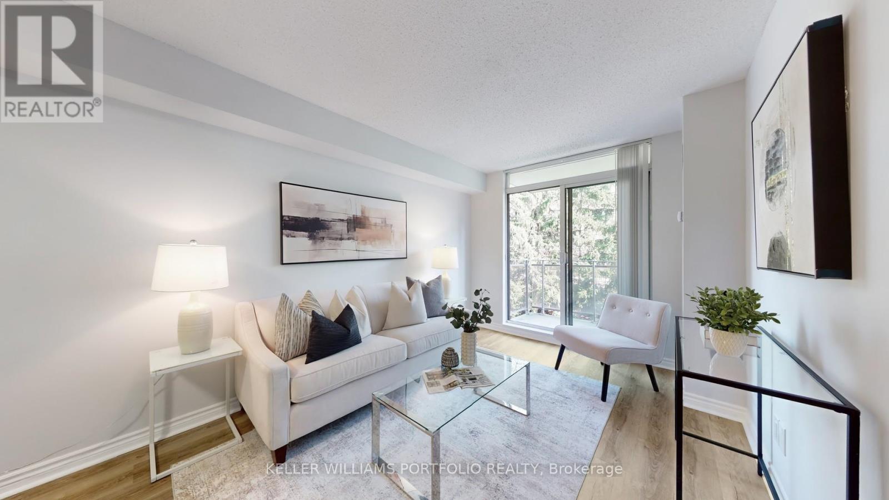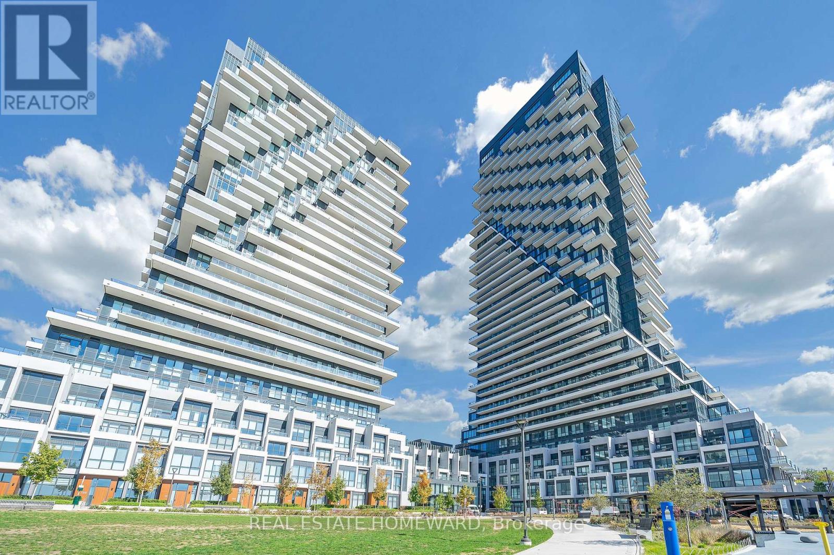- Houseful
- ON
- Toronto Wexford-maryvale
- Wexford
- 11 Bellvare Cres
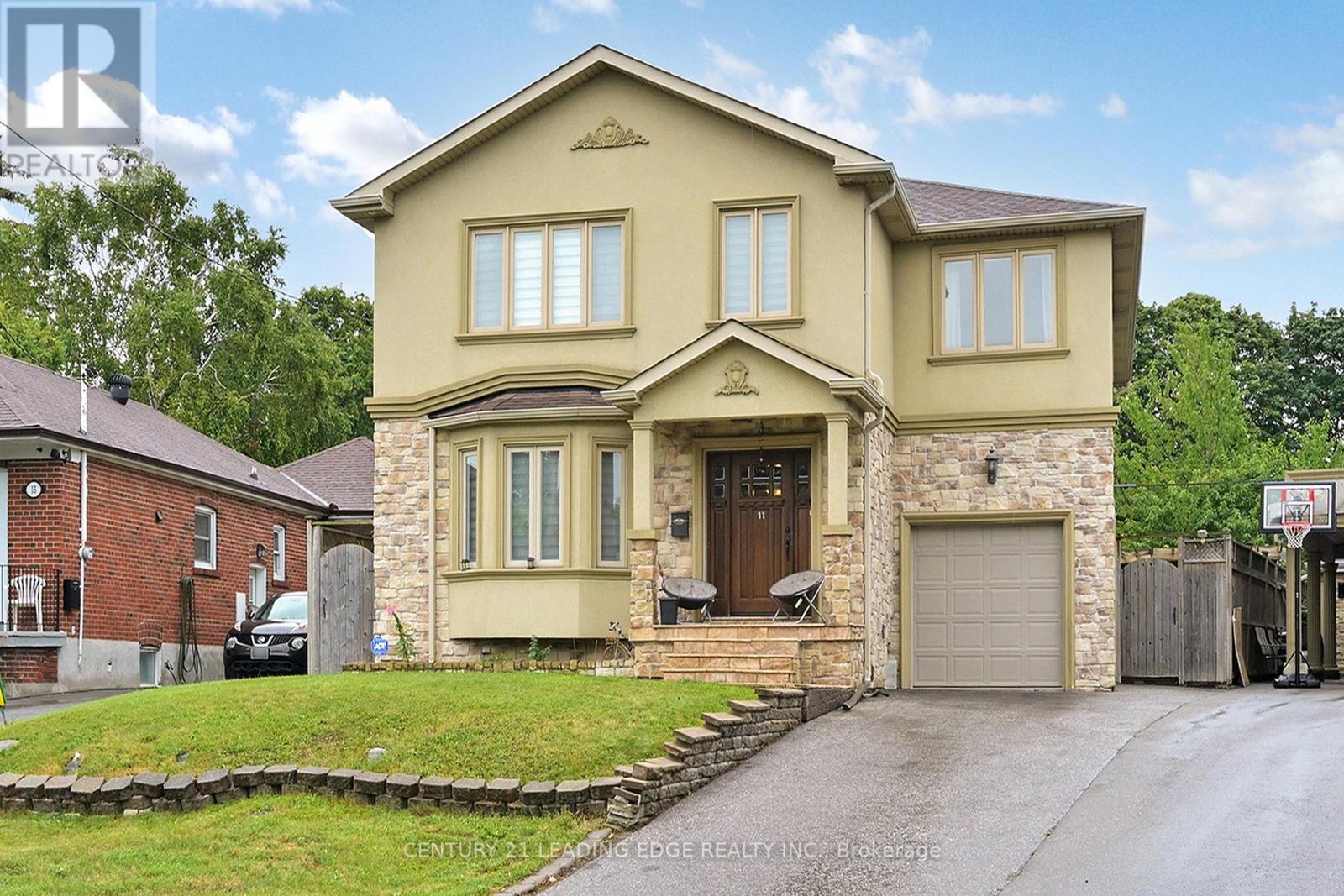
Highlights
Description
- Time on Housefulnew 6 days
- Property typeSingle family
- Neighbourhood
- Median school Score
- Mortgage payment
Welcome to this exquisite four-bedroom dream home, featuring over 4,000 sq. ft. of living space in the heart of Wexford. The main floor impresses with a grand foyer, Crown molding & hardwood floor throughout, a combined living and formal dining room with a 9-foot ceiling and bay window, a powder room. Step into grand family kitchen with Custom solid wood cabinets, stainless steel appliances, granite countertop and a breakfast area with walks out to the large backyard. Spaciouce Family overlooks the backyard, gas fireplace large windows for natural light. Solid Oak open-riser stairs leading to the second floor, you'll find spacious 4 bedrooms, hardwood floors throughout, including a primary suite with a walk-in closet and a five-piece ensuite, solid wood vanity plus with a skylight. 2nd bedroom with 3 piece ensuite bathroom, 3rd and 4th bedroom with Jack and Jill bathroom. The professionally finished basement boasts a separate entrance, above ground windows, high ceiling, an oversized bedroom, large functional solid wood kitchen cabinets with a peninsula for breakfast area and living spaceideal for an in-law suite. Long driveway leading to the garage. Enjoy the massive, 60-foot-wide backyard with stone patio, all while being just steps from public transportation, great schools, and shopping, with a short drive to the Don Valley Parkway and Highway 401. (id:63267)
Home overview
- Cooling Central air conditioning
- Heat source Natural gas
- Heat type Forced air
- Sewer/ septic Sanitary sewer
- # total stories 2
- Fencing Fenced yard
- # parking spaces 4
- Has garage (y/n) Yes
- # full baths 4
- # half baths 1
- # total bathrooms 5.0
- # of above grade bedrooms 5
- Flooring Hardwood, ceramic
- Community features Community centre
- Subdivision Wexford-maryvale
- Lot size (acres) 0.0
- Listing # E12437321
- Property sub type Single family residence
- Status Active
- Primary bedroom 7.14m X 4.62m
Level: 2nd - 2nd bedroom 5.84m X 3.28m
Level: 2nd - 4th bedroom 6.48m X 3.91m
Level: 2nd - 3rd bedroom 4.8m X 3.23m
Level: 2nd - Laundry 2m X 2m
Level: Basement - Bedroom 8.05m X 5.41m
Level: Basement - Living room 5.23m X 3.73m
Level: Basement - Kitchen 5.18m X 3.4m
Level: Basement - Bathroom 2.5m X 2.5m
Level: Basement - Kitchen 4.95m X 4.55m
Level: Main - Living room 8.33m X 6.38m
Level: Main - Dining room 7.06m X 5.72m
Level: Main - Eating area 4.67m X 4.06m
Level: Main - Family room 7.85m X 3.53m
Level: Main
- Listing source url Https://www.realtor.ca/real-estate/28934950/11-bellvare-crescent-toronto-wexford-maryvale-wexford-maryvale
- Listing type identifier Idx

$-5,064
/ Month

