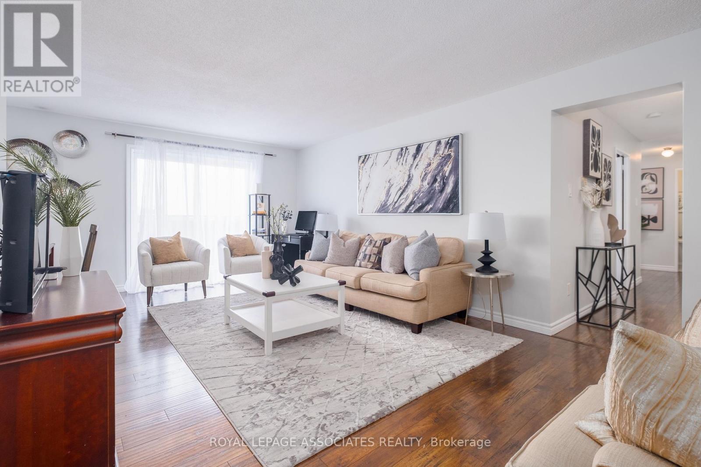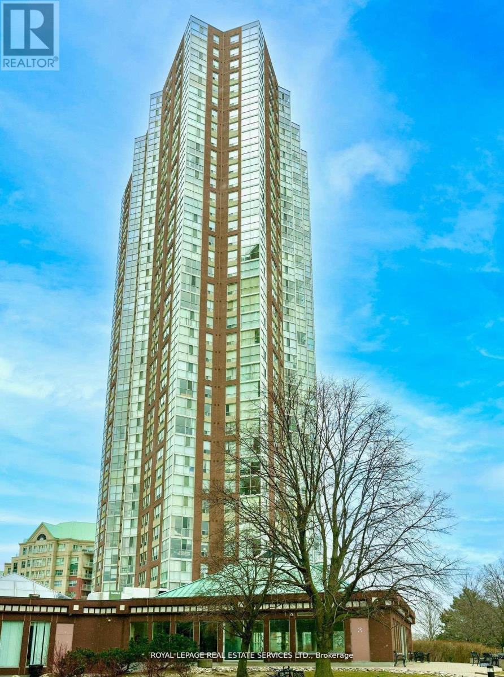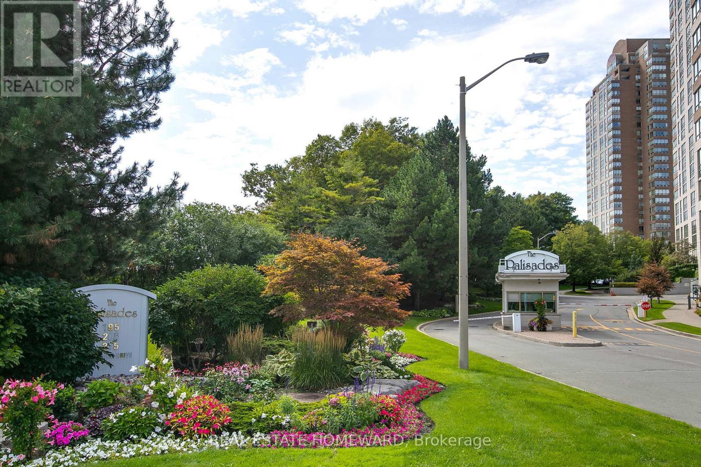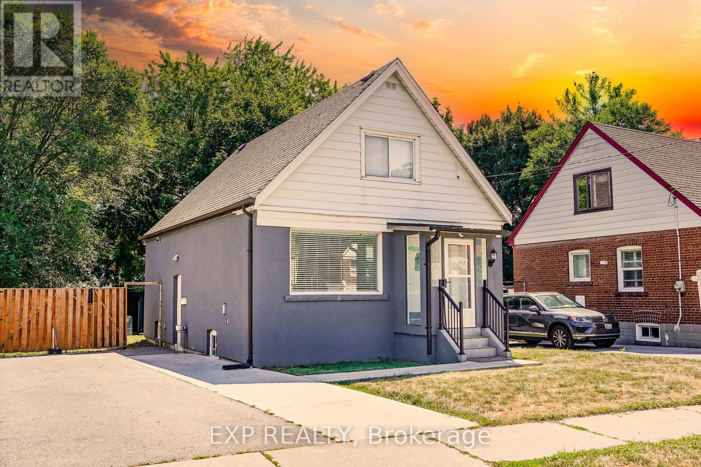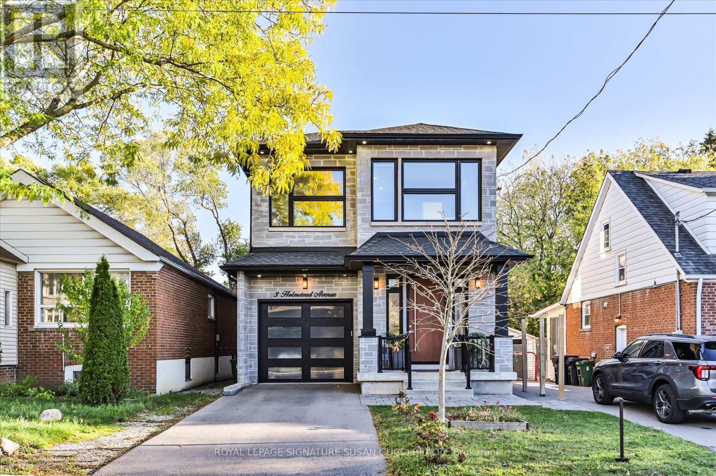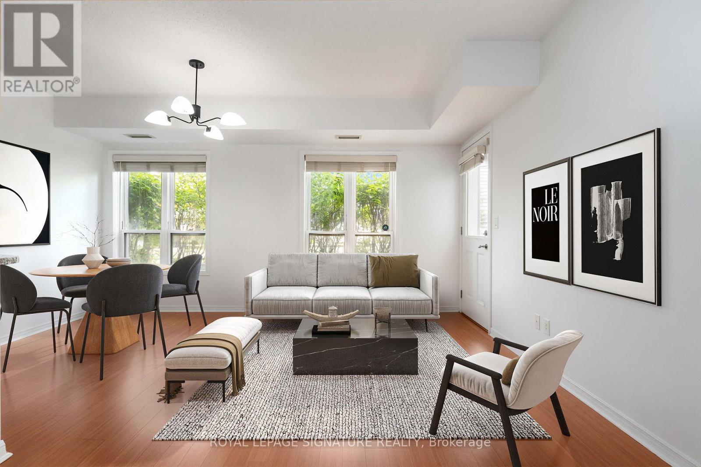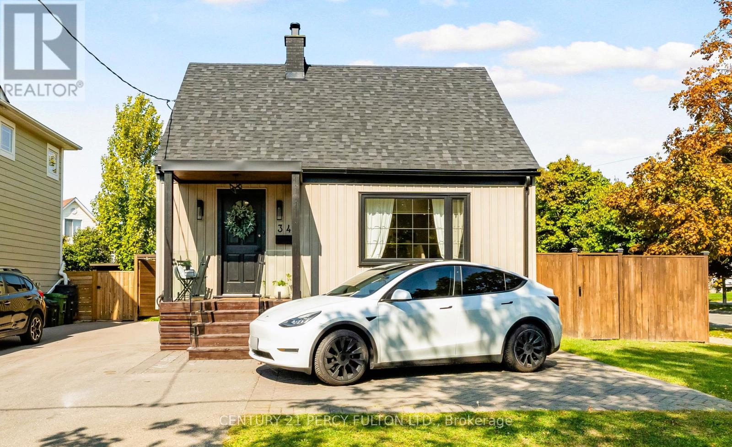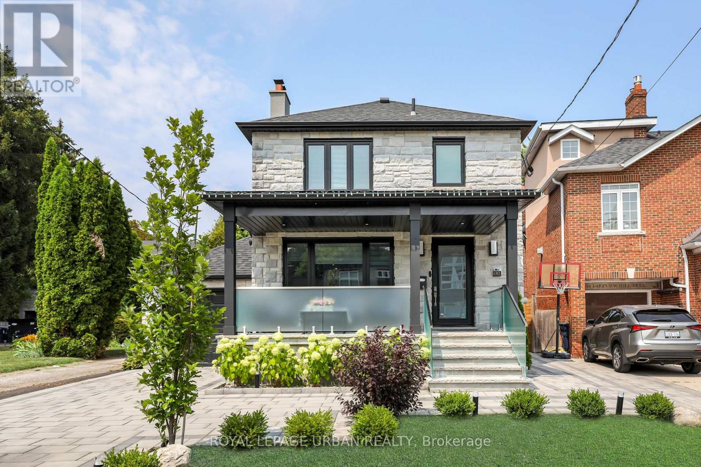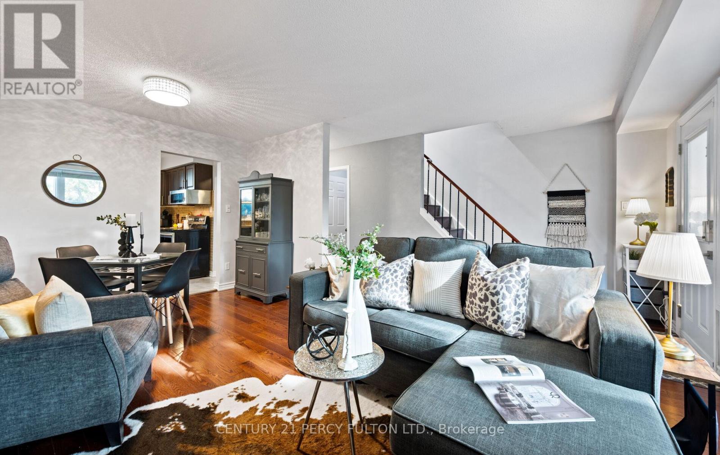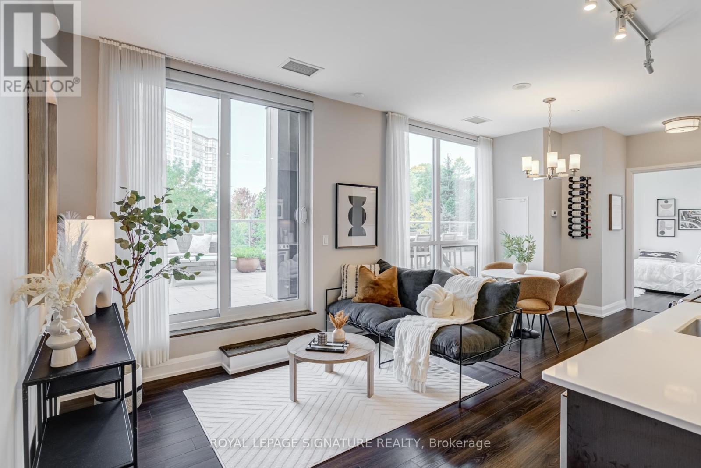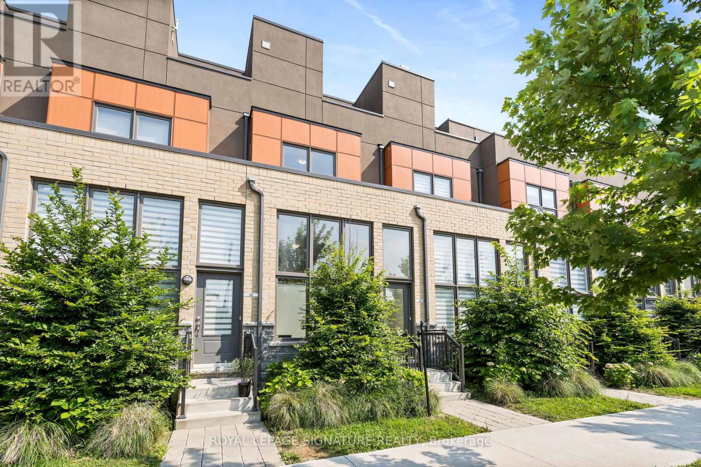- Houseful
- ON
- Toronto Wexford-maryvale
- Wexford
- 88 Inniswood Dr
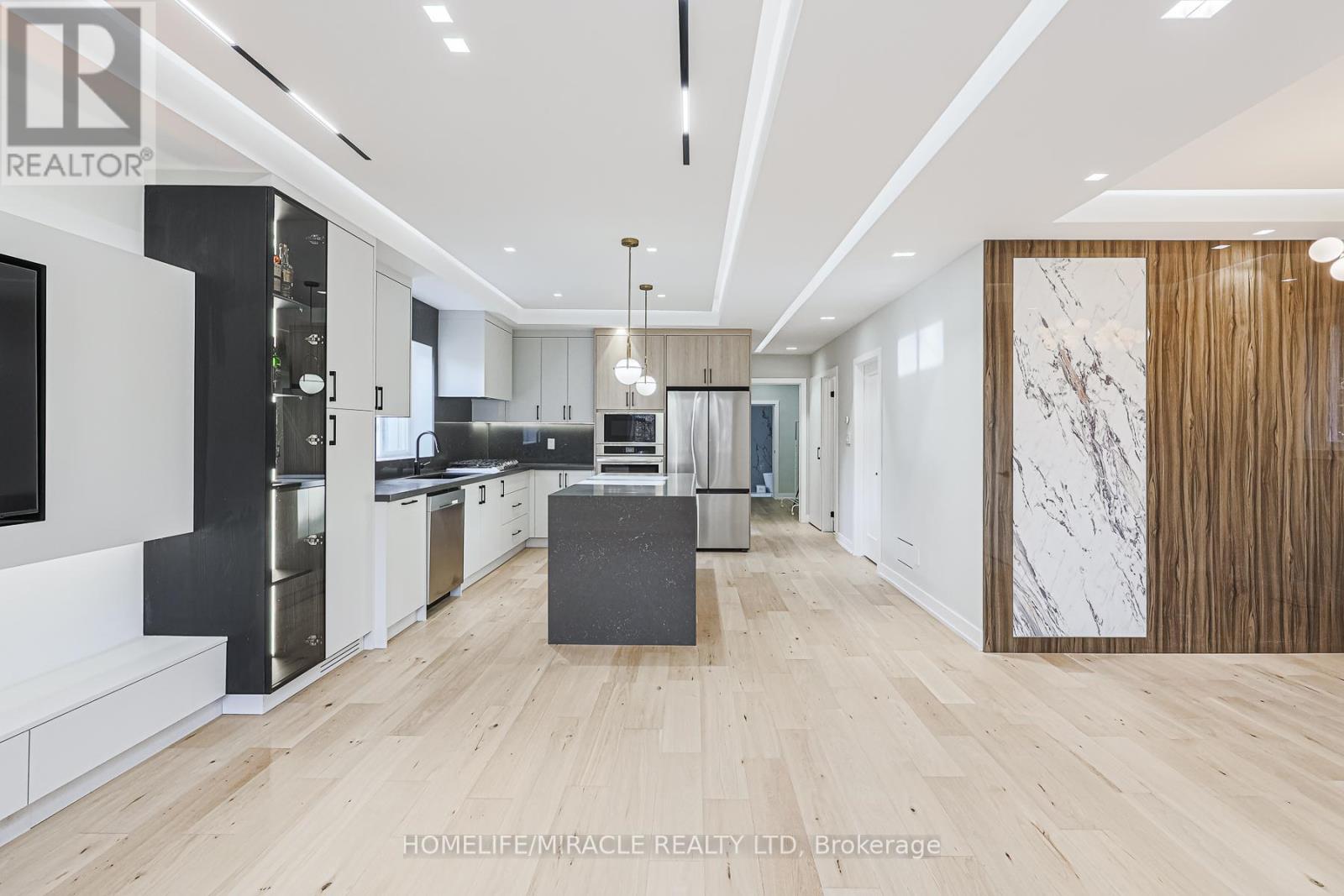
Highlights
Description
- Time on Houseful54 days
- Property typeSingle family
- StyleBungalow
- Neighbourhood
- Median school Score
- Mortgage payment
A Fantastic Opportunity To Own A Luxurious, Fully Upgraded Turnkey Home With Incredible Rental Potential In A Highly Desirable Neighborhood. Situated On A Wide 5,000+ Sq Ft Lot With A Double Car Driveway And Stucco Exterior, This Home Offers 1,066 Sq Ft Of Breathtaking Open-Concept Living With Contemporary Finishes Throughout. The Living Room Features Soaring Ceilings, A Custom Built-In Wall Unit With LED Lighting, Flowing Seamlessly Into A Modern Kitchen Equipped With High-End Stainless Steel Appliances, A Large Waterfall Island, And Ample Custom Cabinetry. The Elegant Dining Area Is Perfect For Entertaining. The Main Level Includes Three Spacious Bedrooms, Including A Primary Suite With A Spa-Like 5-Piece En-Suite Bathroom, A Luxurious 3-Piece Main Bath With Floating Vanity And LED Mirror, A Dedicated Laundry Room, Engineered Hardwood Flooring, Solid Wood Doors, And Premium Oak Trim Throughout. The Fully Finished Basement, With Its Own Private Side Entrance, Offers Excellent Income Potential With Three Additional Large Bedrooms, Two Kitchens, Two 3-Piece Bathrooms, Vinyl Flooring, Large Windows, And A Separate Laundry Area, Basement Currently Rented For $3,300/Month. Basement Tenants Can Either Remain Or Vacate, The Peaceful Backyard Is Ideal For Gatherings Or Relaxing Outdoors. Located Close To Schools, Parks, Shopping Centers, And Offering Easy Access To Public Transit And Highway 401, This Property Presents Incredible Value For Families, Investors, And Commuters Alike. (id:63267)
Home overview
- Cooling Central air conditioning
- Heat source Natural gas
- Heat type Forced air
- Sewer/ septic Sanitary sewer
- # total stories 1
- # parking spaces 6
- # full baths 4
- # total bathrooms 4.0
- # of above grade bedrooms 6
- Flooring Hardwood, vinyl
- Subdivision Wexford-maryvale
- Lot size (acres) 0.0
- Listing # E12369504
- Property sub type Single family residence
- Status Active
- Laundry Measurements not available
Level: Basement - Kitchen Measurements not available
Level: Basement - Bedroom 3m X 3m
Level: Basement - 4th bedroom 3.4m X 3.4m
Level: Basement - Living room Measurements not available
Level: Basement - 5th bedroom 3m X 3m
Level: Basement - Laundry 1.1m X 1.1m
Level: Main - Kitchen 3.94m X 3m
Level: Main - Living room 3.6m X 3.9m
Level: Main - 2nd bedroom 4m X 3m
Level: Main - Bedroom 4.2m X 2m
Level: Main - Dining room 3.2m X 2m
Level: Main - 3rd bedroom 3m X 3m
Level: Main
- Listing source url Https://www.realtor.ca/real-estate/28788958/88-inniswood-drive-toronto-wexford-maryvale-wexford-maryvale
- Listing type identifier Idx

$-3,195
/ Month

