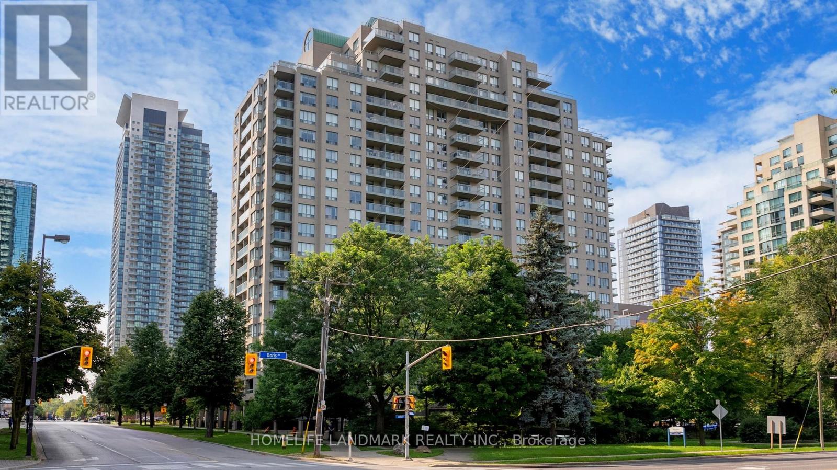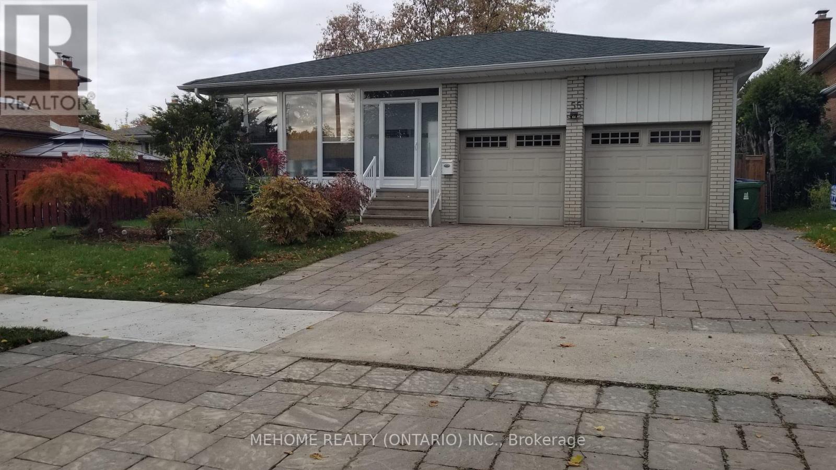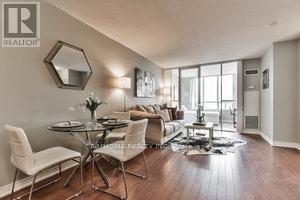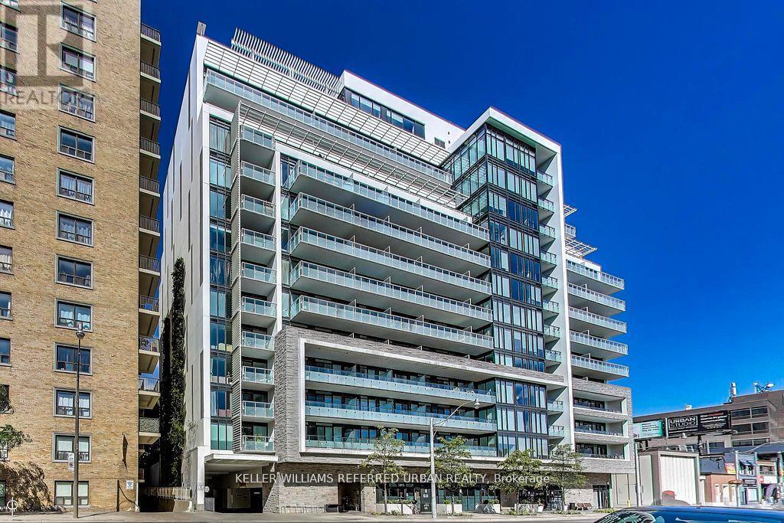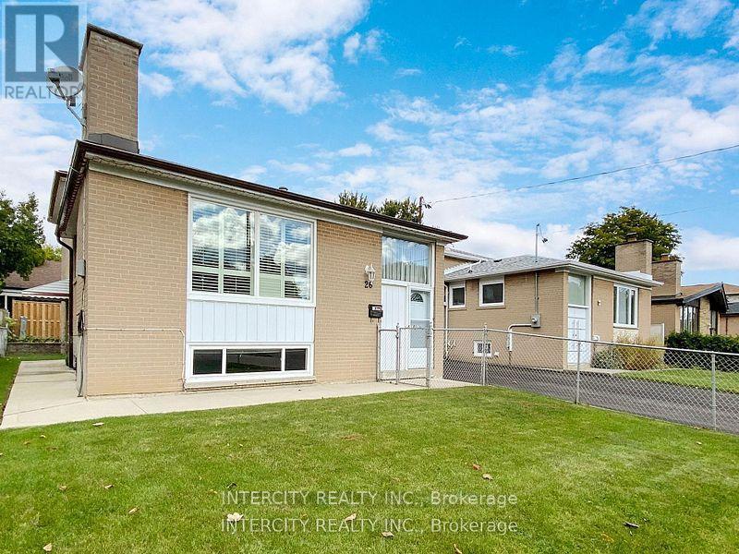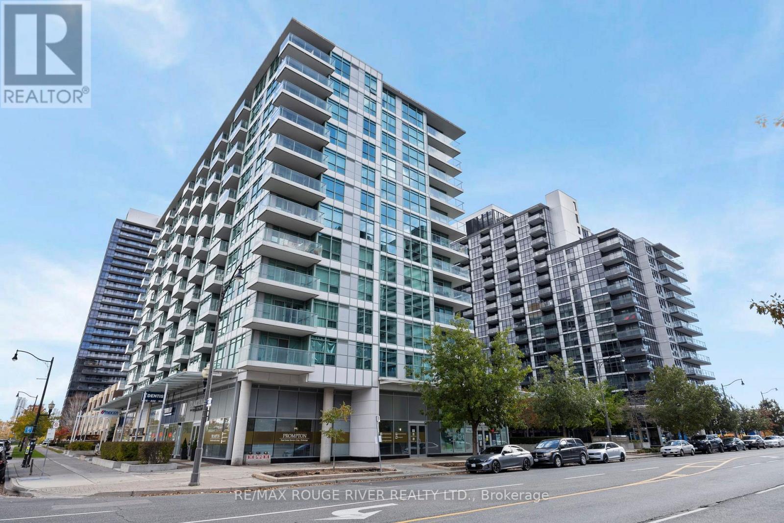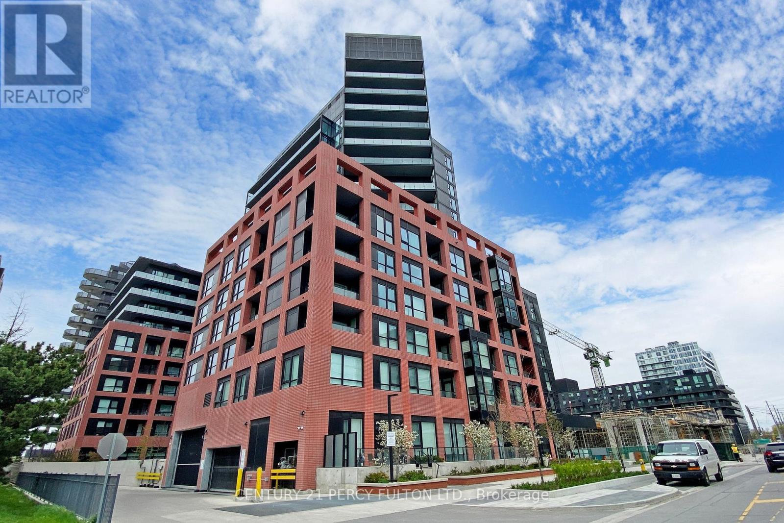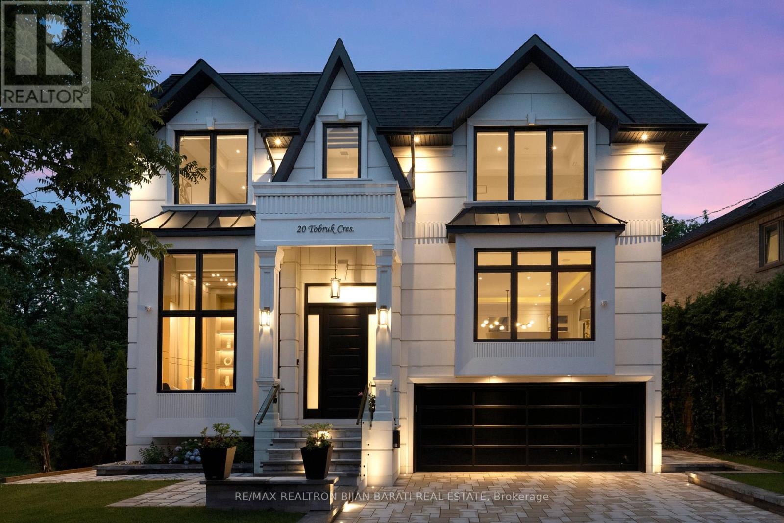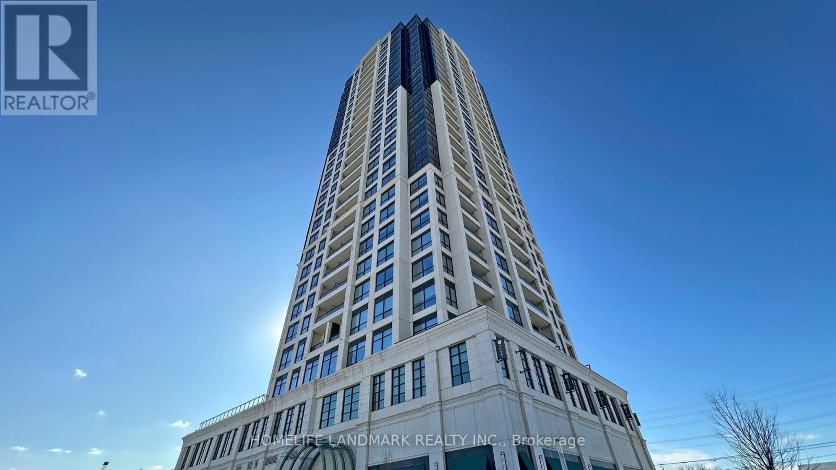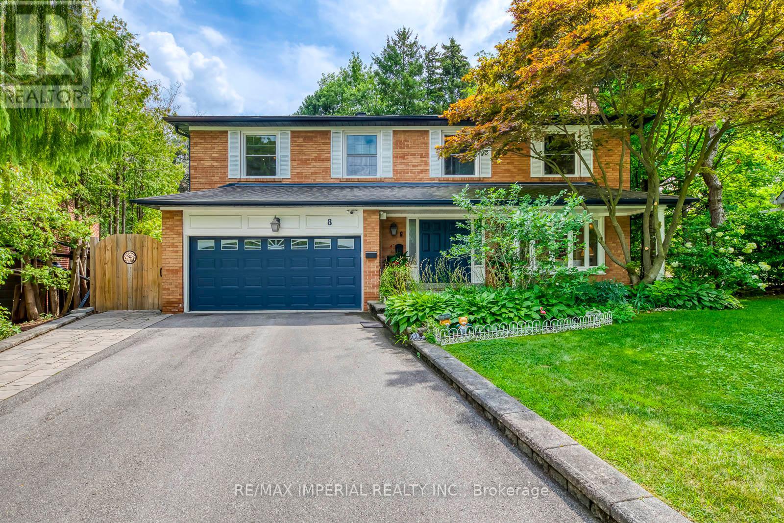- Houseful
- ON
- Toronto
- Willowdale
- 1016 31 Bales Ave
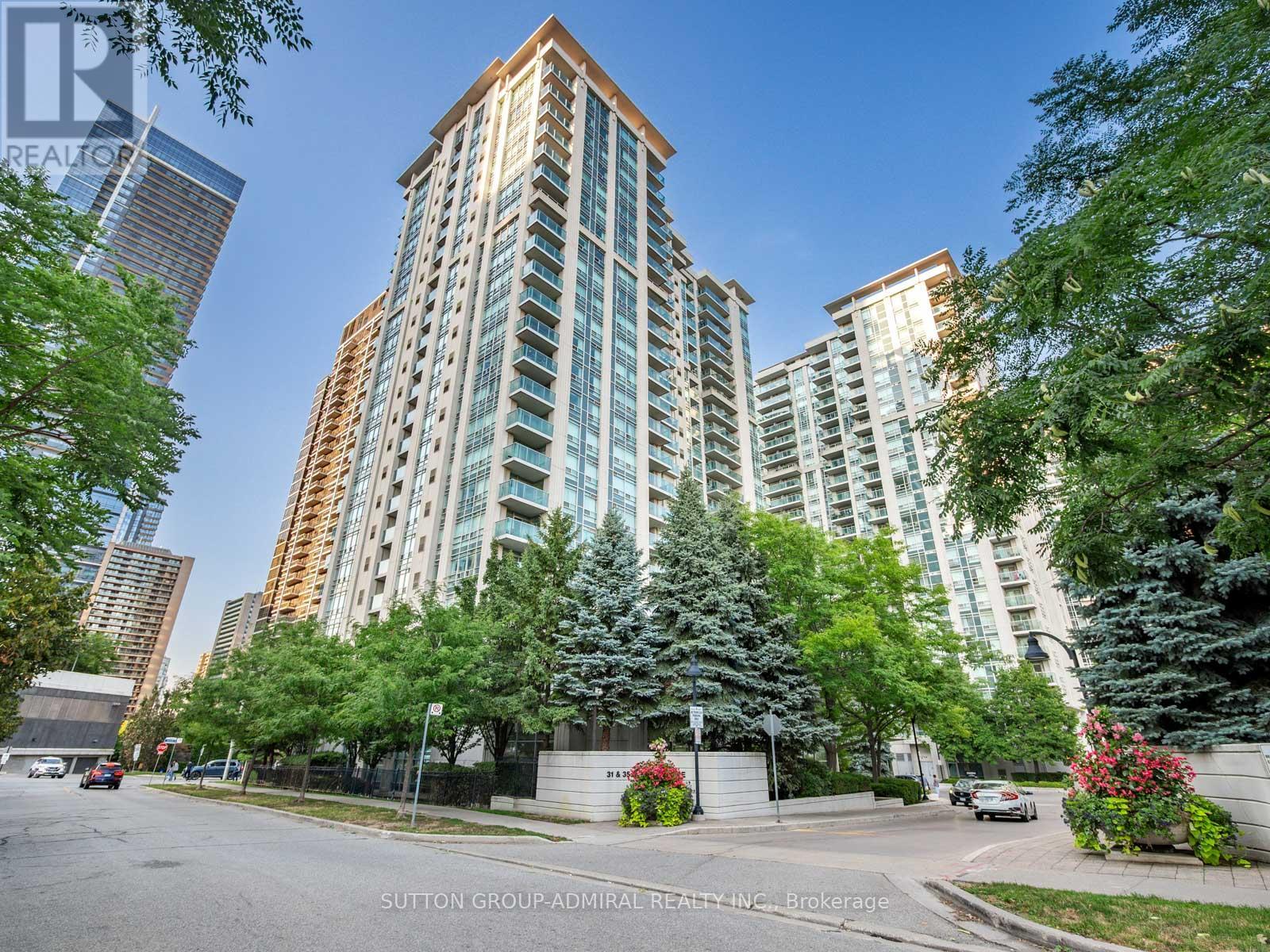
Highlights
Description
- Time on Houseful18 days
- Property typeSingle family
- Neighbourhood
- Median school Score
- Mortgage payment
Experience sophisticated urban living in this luxury Menkes-built condominium, ideally situated in the heart of North York. Just a 2-minute walk to two subway lines, and steps away from Whole Foods, Longos, trendy restaurants, boutique shops, and lush parks, this residence offers unmatched convenience at your doorstep. The bright, south-facing suite is bathed in natural sunlight and showcases unobstructed views from its open balcony. Designed with a functional layout, the unit also features a spacious den with double doors, easily adaptable as a second bedroom or private home office. Lovingly maintained and owner-occupied, this home exudes cleanliness and care. Residents enjoy world-class amenities including a 24-hour concierge, indoor pool, jacuzzi, fully equipped fitness centre, and an elegant party room, perfect for entertaining. Complete with a parking spot and locker, this condo seamlessly combines style, comfort, and practicality in one of Toronto's most vibrant neighbourhoods. **Listing contains virtually staged photos.** (id:63267)
Home overview
- Cooling Central air conditioning
- Heat source Natural gas
- Heat type Forced air
- Has pool (y/n) Yes
- # parking spaces 1
- Has garage (y/n) Yes
- # full baths 1
- # total bathrooms 1.0
- # of above grade bedrooms 2
- Flooring Hardwood, tile
- Community features Pets allowed with restrictions, community centre
- Subdivision Willowdale east
- View City view
- Directions 2095567
- Lot size (acres) 0.0
- Listing # C12460900
- Property sub type Single family residence
- Status Active
- Den 2.29m X 2.29m
Level: Flat - Dining room 3.07m X 4.98m
Level: Flat - Bathroom 2.29m X 1.5m
Level: Flat - Living room 3.07m X 4.98m
Level: Flat - Kitchen 2.46m X 2.77m
Level: Flat - Primary bedroom 2.74m X 4.14m
Level: Flat
- Listing source url Https://www.realtor.ca/real-estate/28986284/1016-31-bales-avenue-toronto-willowdale-east-willowdale-east
- Listing type identifier Idx

$-930
/ Month

