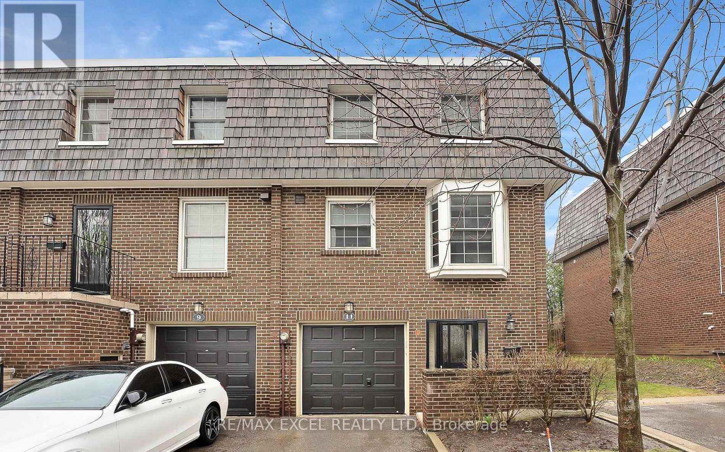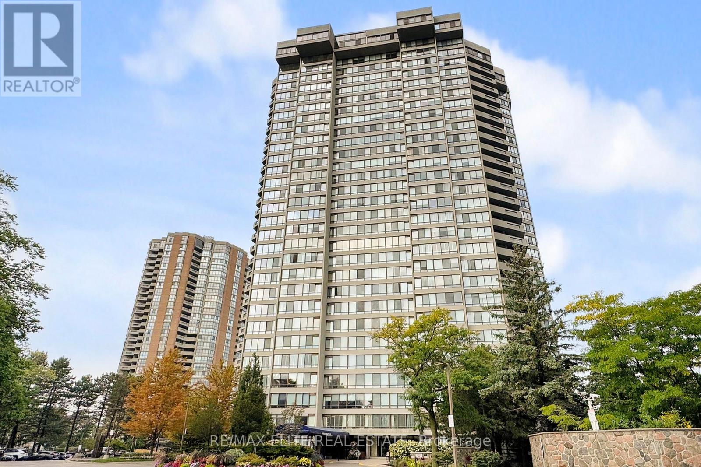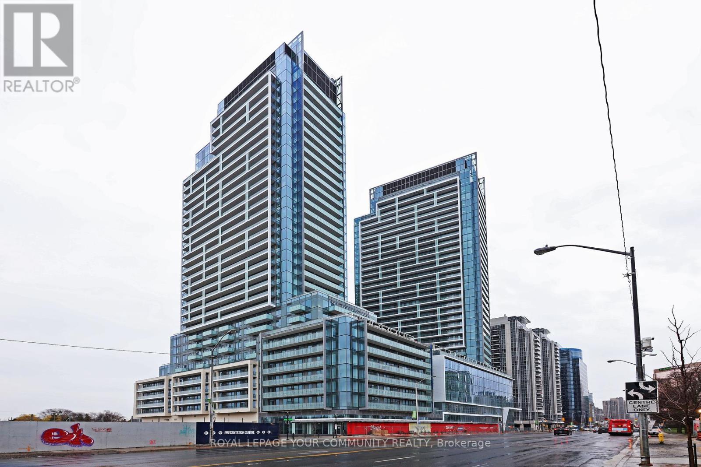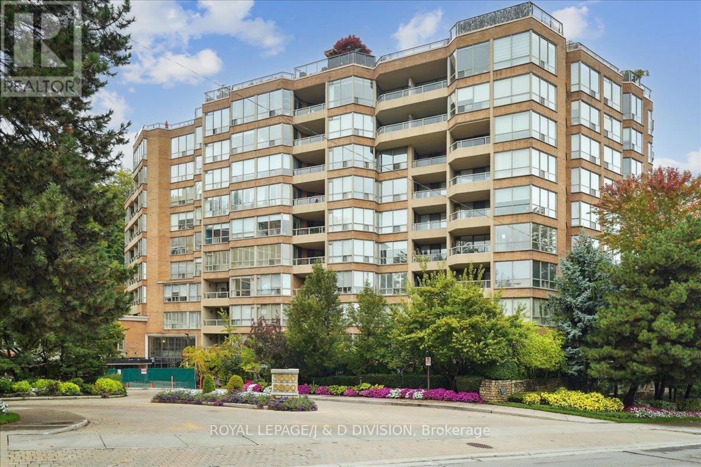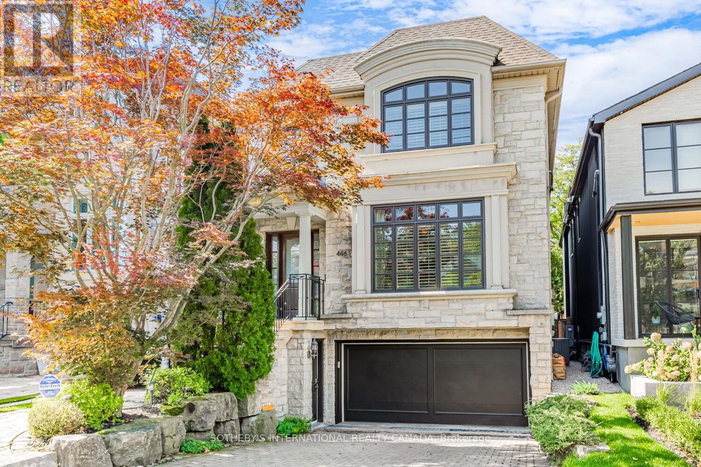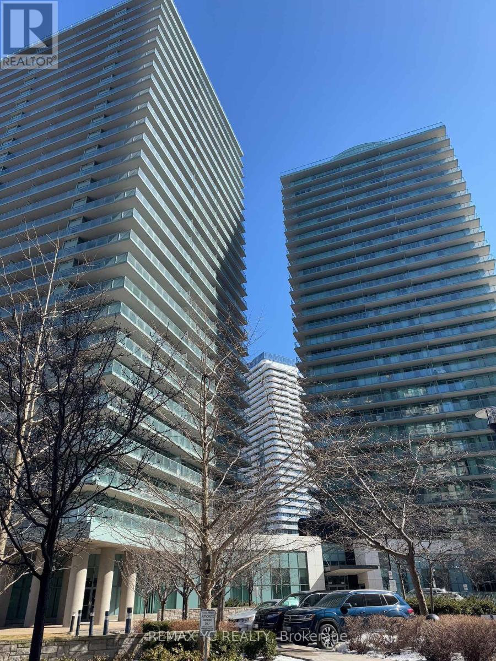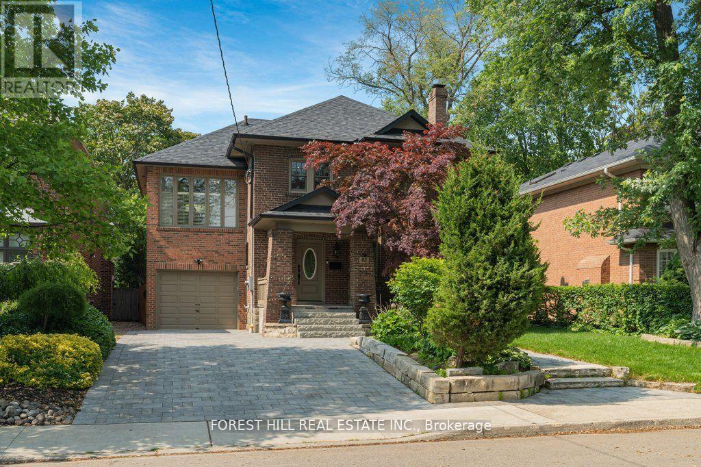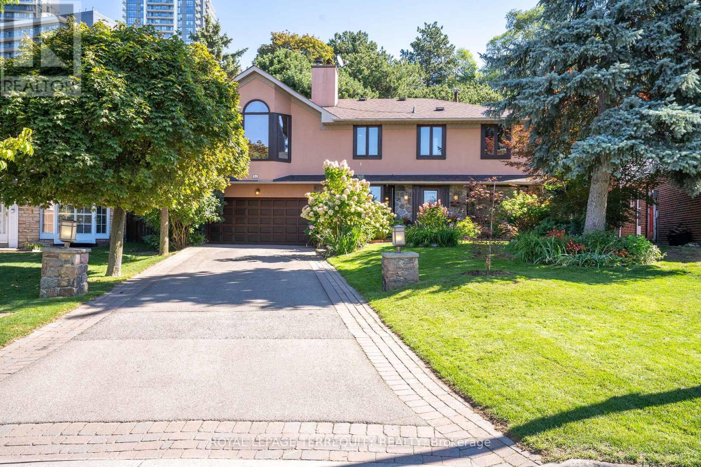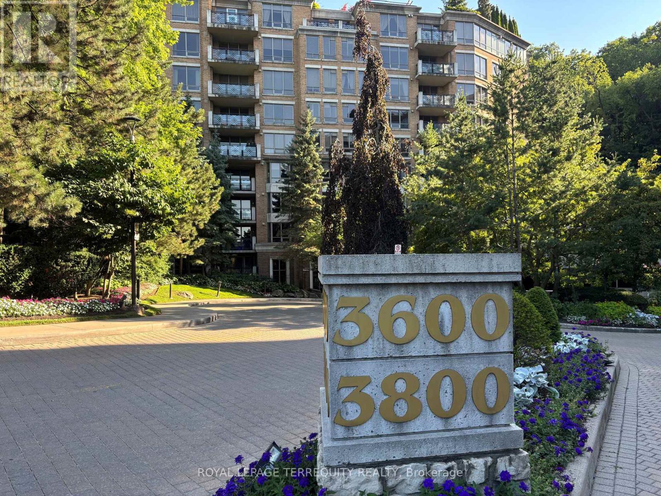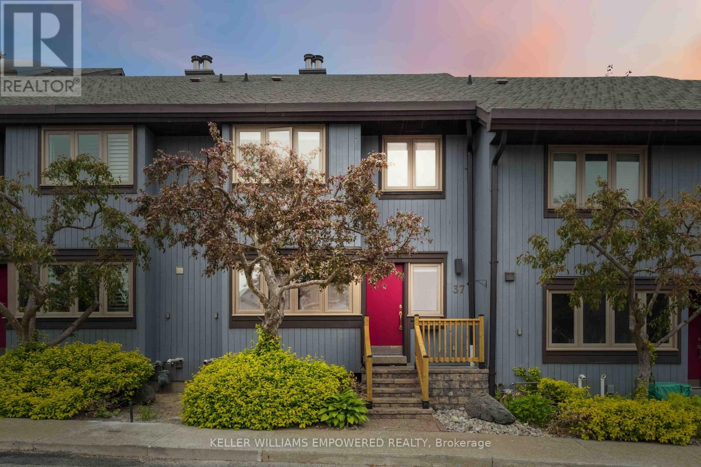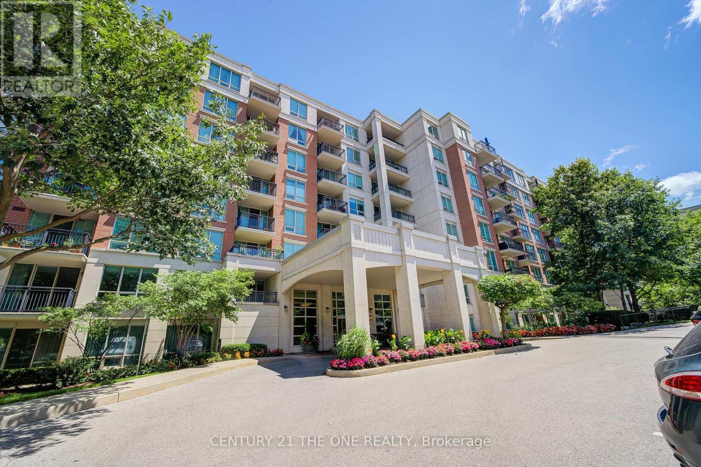- Houseful
- ON
- Toronto
- Willowdale
- 106 Olive Ave
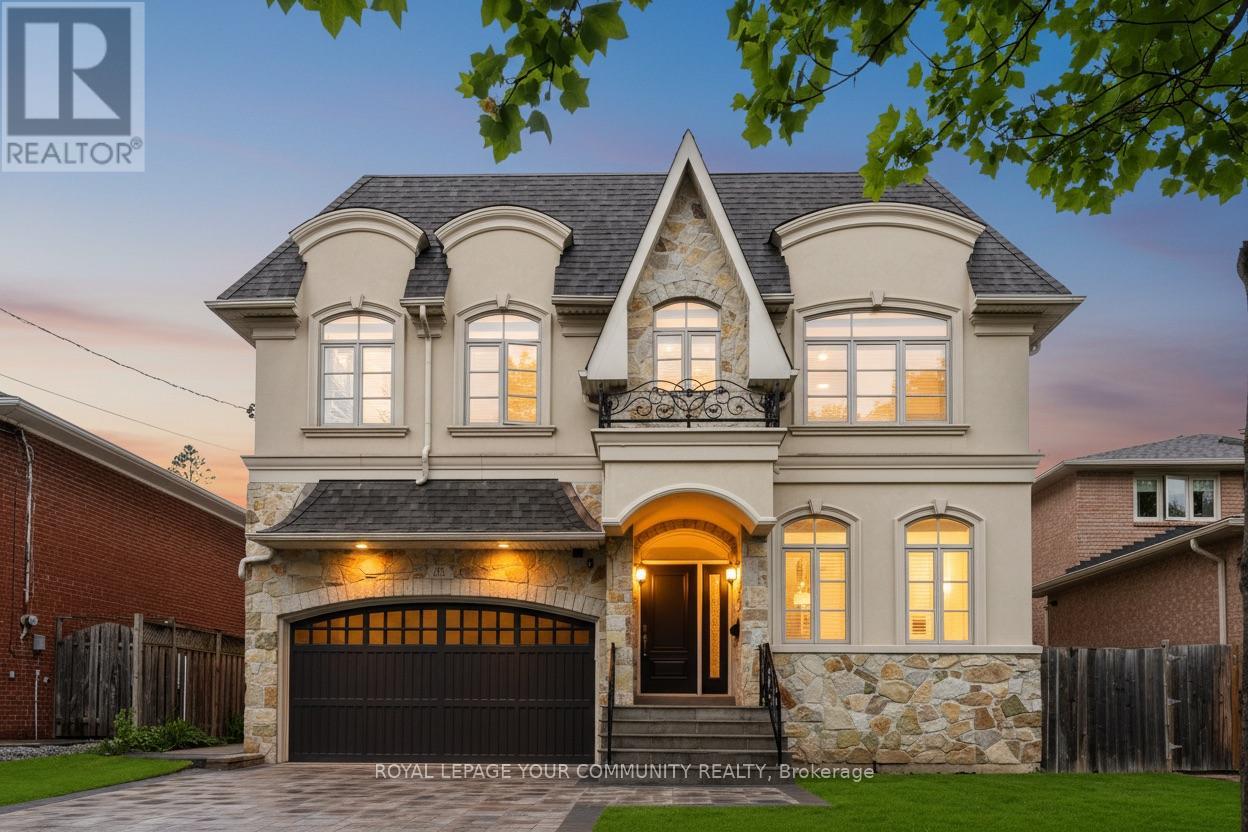
Highlights
Description
- Time on Housefulnew 10 hours
- Property typeSingle family
- Neighbourhood
- Mortgage payment
Timeless & Classic .Located on a premium extra-deep lot in one of Willowdale Easts most desirable neighbourhoods, this beautiful custom-built home offers the perfect mix of space, comfort, and quality finishes. It features 5 spacious bedrooms, 6 bathrooms, and a double car garage.The main floor welcomes you with 10-foot ceilings, hardwood floors, and a bright open layout thats ideal for both family living and entertaining. The kitchen is equipped with a large centre island, granite countertops, Brand new Appliances ,custom cabinetry, and a generous breakfast area. It opens to a warm and inviting family room with a marble gas fireplace and views of the private backyard.The primary bedroom offers a walk-in closet and a 7-piece ensuite bathroom with a Jacuzzi tub, double sinks, and a glass shower with body jets. Each additional bedroom has direct access to a bathroom, offering convenience for the whole family.The walk-up basement is finished and adds great additional space for recreation or a gym. Close to top-rated schools, parks, transit, shopping, and all everyday amenities,.This home delivers location and lifestyle in one of North Yorks top communities**Premium Lot **Extra Deep*Granite And Hardwood floors , 2 Laundry Room , 3 Gas Fireplace ,New Interlocked Driveway ,2 Skylight**walk to subway *Earl Haig School Area (id:63267)
Home overview
- Cooling Central air conditioning
- Heat source Natural gas
- Heat type Forced air
- Sewer/ septic Sanitary sewer
- # total stories 2
- Fencing Fenced yard
- # parking spaces 8
- Has garage (y/n) Yes
- # full baths 5
- # half baths 1
- # total bathrooms 6.0
- # of above grade bedrooms 7
- Flooring Hardwood, carpeted
- Subdivision Willowdale east
- Lot size (acres) 0.0
- Listing # C12420544
- Property sub type Single family residence
- Status Active
- 4th bedroom 5.35m X 3.74m
Level: 2nd - 3rd bedroom 5.91m X 3.76m
Level: 2nd - 5th bedroom 4.97m X 4.51m
Level: 2nd - 2nd bedroom 6.31m X 4.51m
Level: 2nd - Primary bedroom 6.22m X 4.45m
Level: 2nd - Bedroom 11.01m X 4.32m
Level: Basement - Recreational room / games room 3.73m X 3.08m
Level: Basement - Bedroom 5.76m X 3.69m
Level: Basement - Kitchen 8.58m X 4.34m
Level: Main - Living room 6.72m X 3.91m
Level: Main - Family room 4.53m X 4.08m
Level: Main - Dining room 6.72m X 3.91m
Level: Main - Office 3.66m X 2.66m
Level: Main
- Listing source url Https://www.realtor.ca/real-estate/28899665/106-olive-avenue-toronto-willowdale-east-willowdale-east
- Listing type identifier Idx

$-6,901
/ Month


