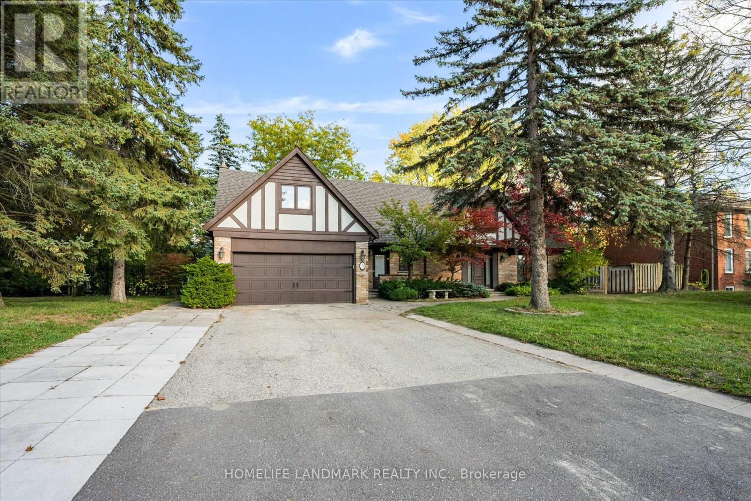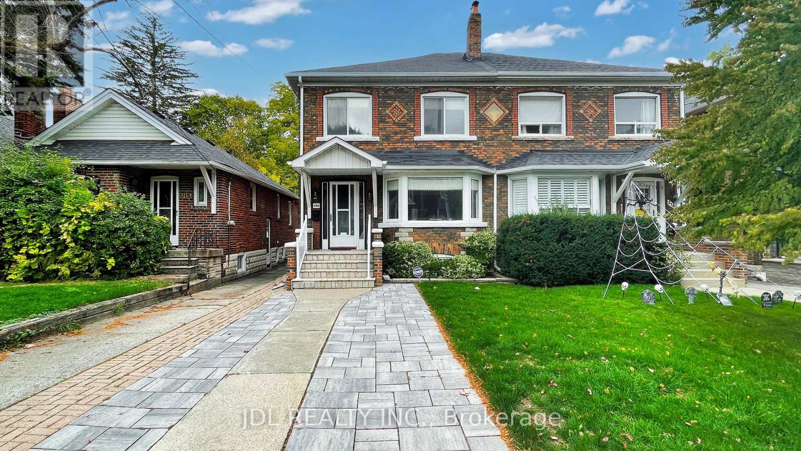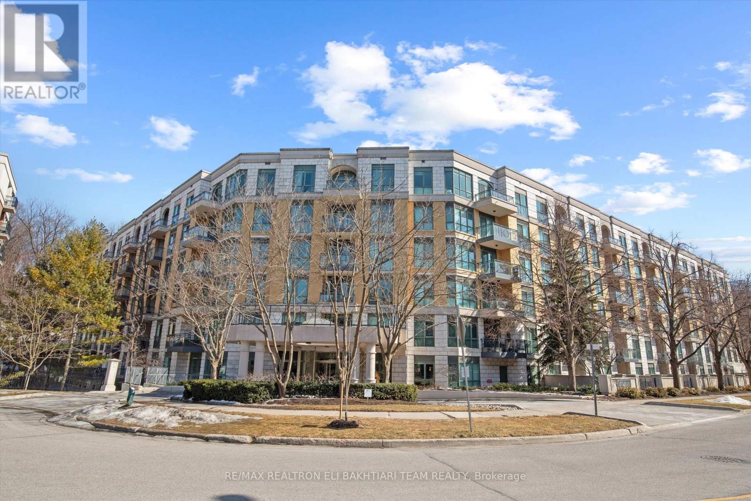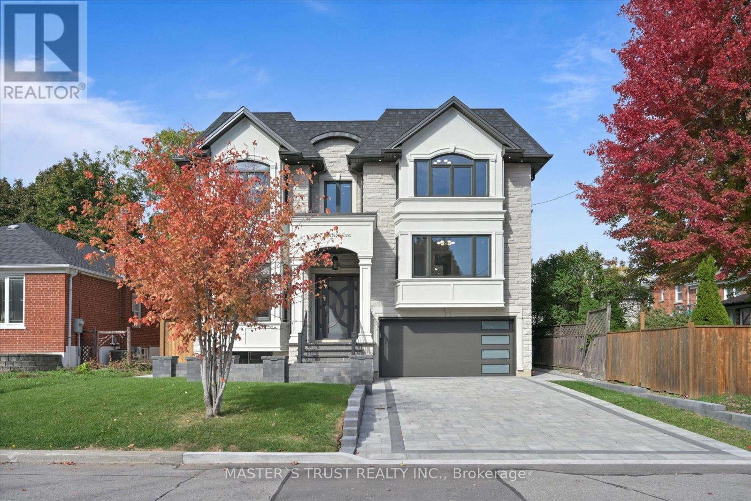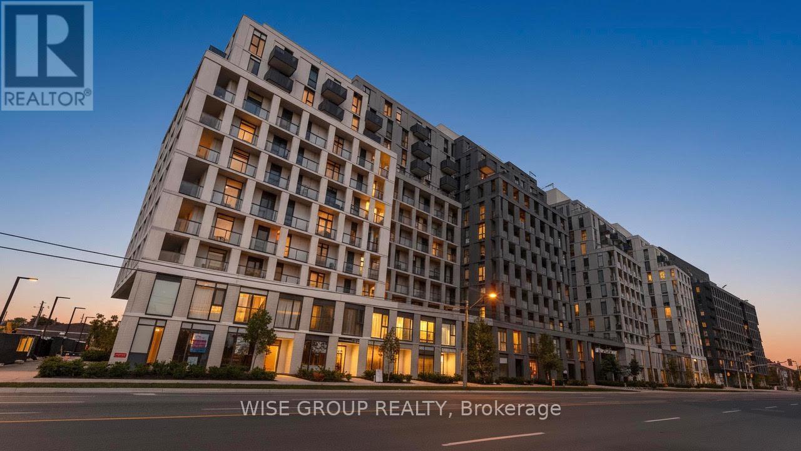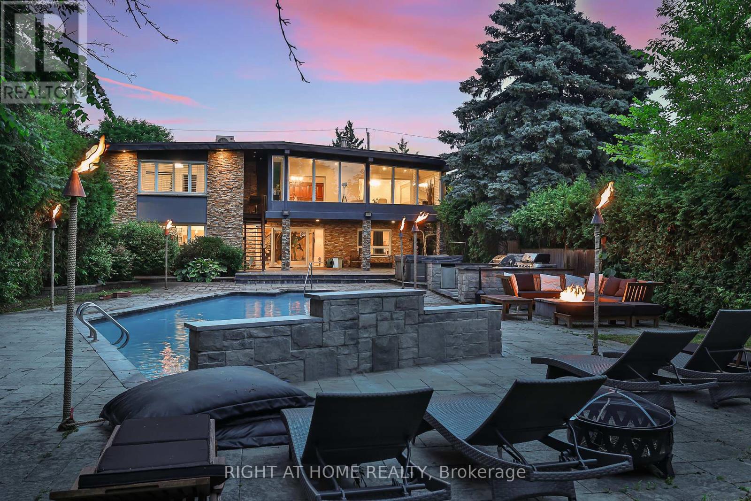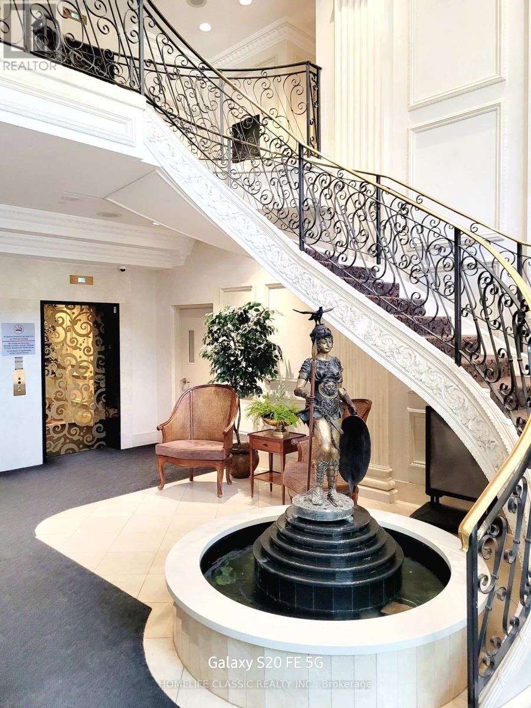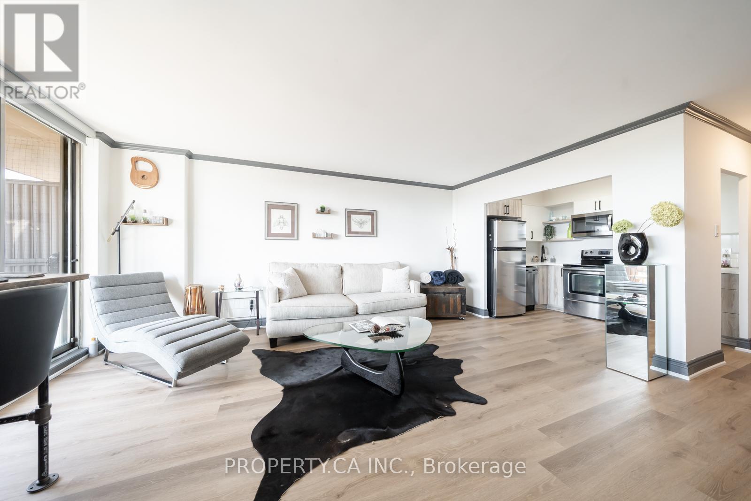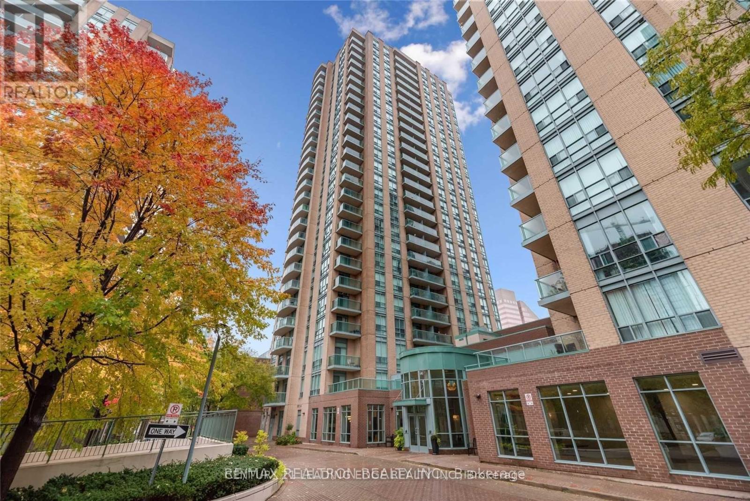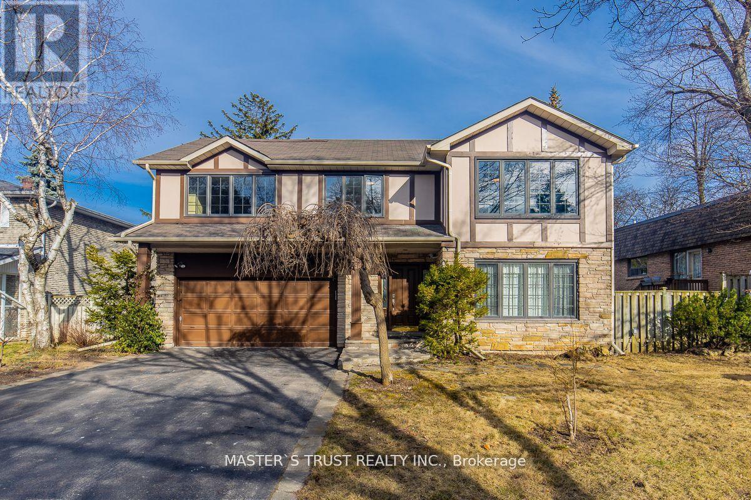- Houseful
- ON
- Toronto Willowdale East
- Willowdale
- 118 Anndale Dr
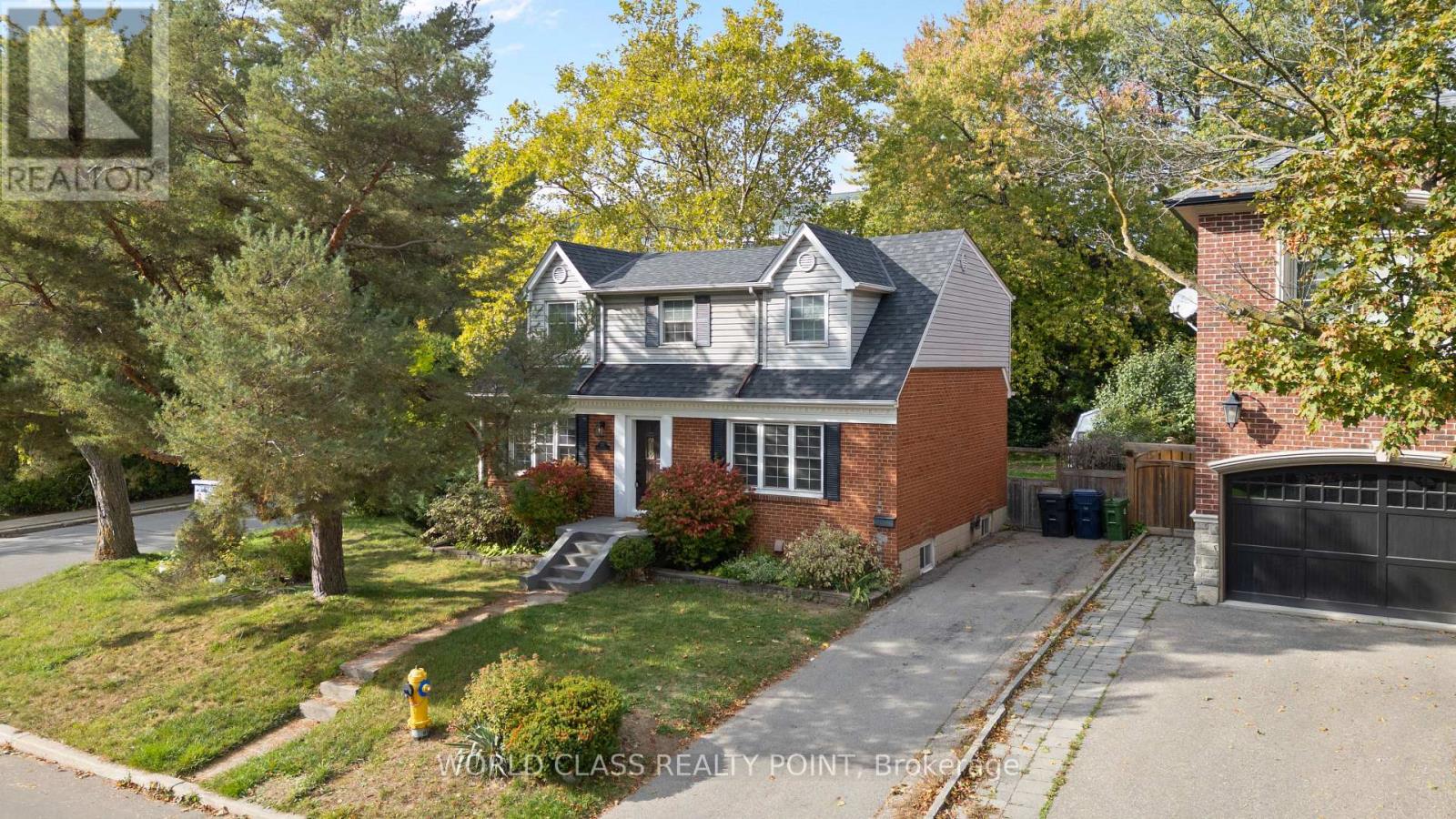
Highlights
Description
- Time on Housefulnew 5 hours
- Property typeSingle family
- Neighbourhood
- Median school Score
- Mortgage payment
This Large Corner Lot Is The Perfect Family Home. Located In The Heart Of North York, Steps Away From Glendora Park ( Waterpark, Tennis Courts, Soccer Field, Baseball Field, Skating Rink And Tobogganing). This Property Is Steps Away From The Hustle And Bustle Of Yonge And Shepard, But Perfectly Tucked Away In A Quiet Neighbourhood For Your Family. Conveniently Located Close To Multiple Schools, Two Subway Lines And Lots Of Shopping. Home W/Hrdwood Floors. Upgraded Sewer and water line. Tenants willing to stay and paying 4300 (Upper) and 2000 (Bsmnt). Vacant possession possible. Main floor has rough in for Laundry and Shower next to powder room. Strong potential to build a laneway home. Earl Haig School (9.2 school rating) **EXTRAS** B/I Refrigerator, Stove, Dishwasher, Washer, Dryer, New Roof 2020,Two Driveways & Enclosed Parking. This Is A Wonderful Home To Live-In Or Build On and add a laneway home. (id:63267)
Home overview
- Cooling Central air conditioning
- Heat source Natural gas
- Heat type Forced air
- Sewer/ septic Sanitary sewer
- # total stories 2
- # parking spaces 5
- Has garage (y/n) Yes
- # full baths 2
- # half baths 1
- # total bathrooms 3.0
- # of above grade bedrooms 6
- Flooring Laminate, hardwood, ceramic, porcelain tile
- Subdivision Willowdale east
- Lot size (acres) 0.0
- Listing # C12467353
- Property sub type Single family residence
- Status Active
- 3rd bedroom 11.5m X 9.1m
Level: 2nd - Bedroom 22.4m X 11.6m
Level: 2nd - Bathroom 7.9m X 6.1m
Level: 2nd - 2nd bedroom 10.6m X 14.1m
Level: 2nd - Bathroom 10.11m X 5.5m
Level: Basement - 4th bedroom 10.11m X 12.2m
Level: Basement - Media room 10.1m X 32m
Level: Basement - Office 8.5m X 12.2m
Level: Main - Kitchen 11.9m X 9.1m
Level: Main - Living room 14.3m X 15.8m
Level: Main - Dining room 11.6m X 10.1m
Level: Main
- Listing source url Https://www.realtor.ca/real-estate/29000547/118-anndale-drive-toronto-willowdale-east-willowdale-east
- Listing type identifier Idx

$-4,797
/ Month

