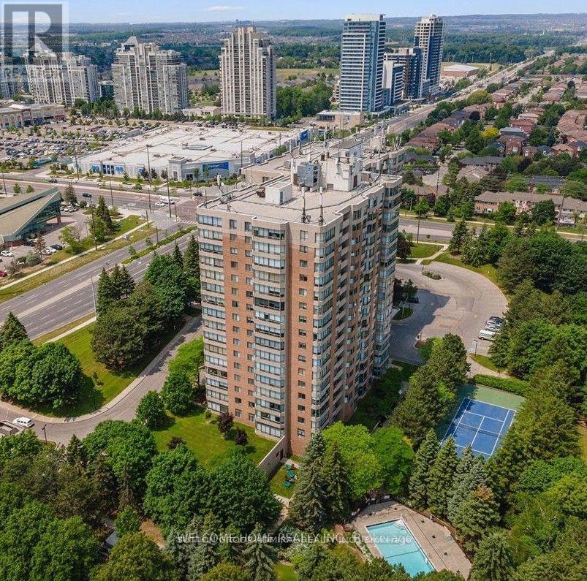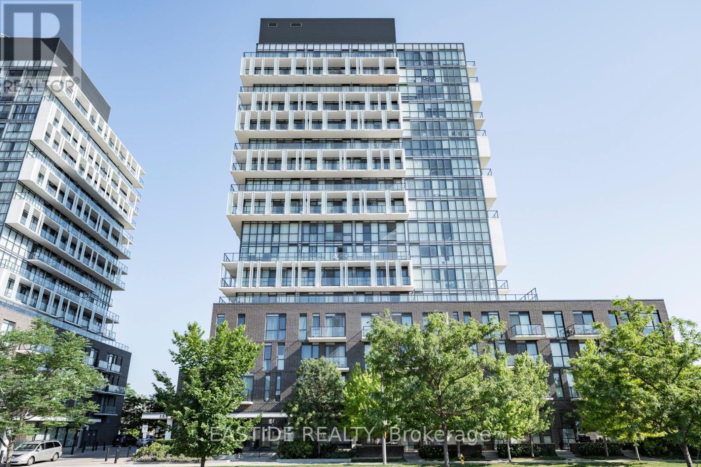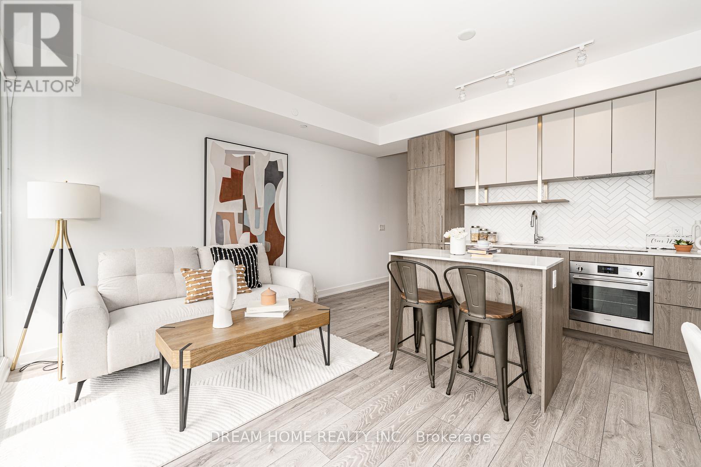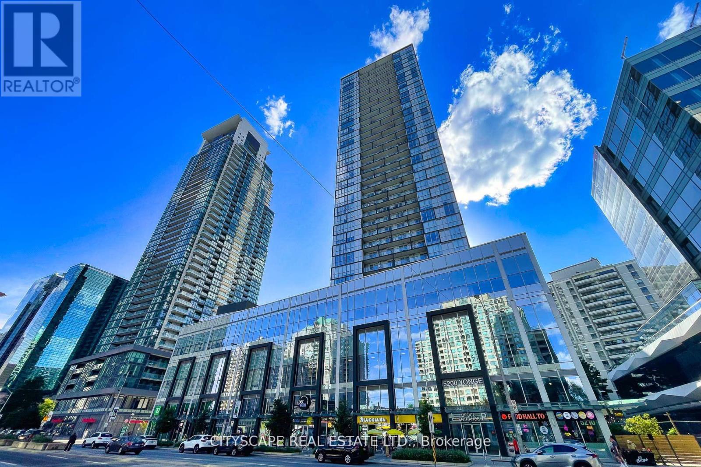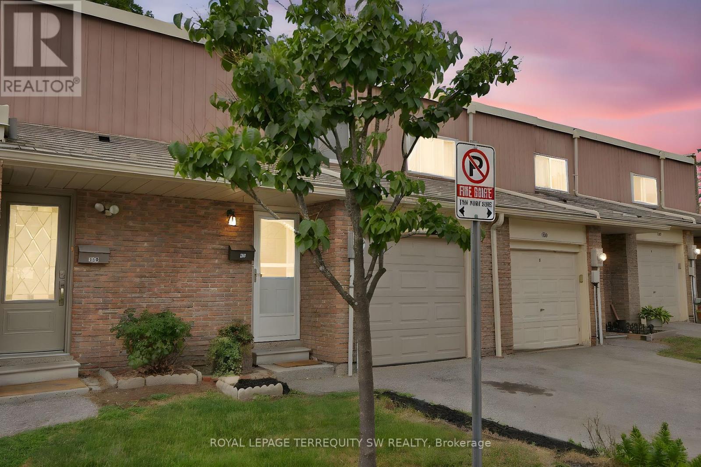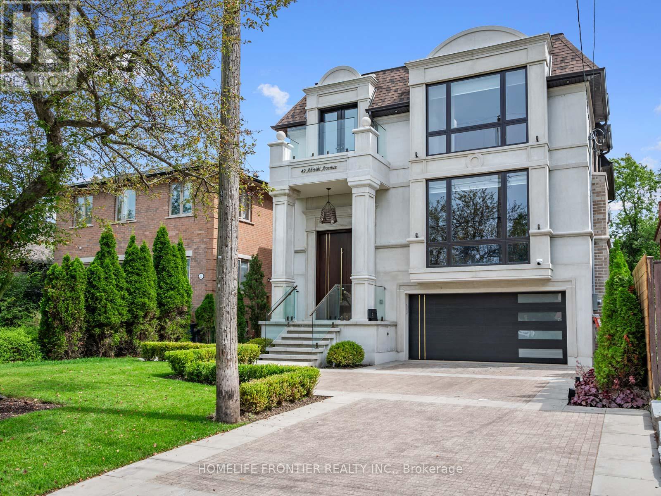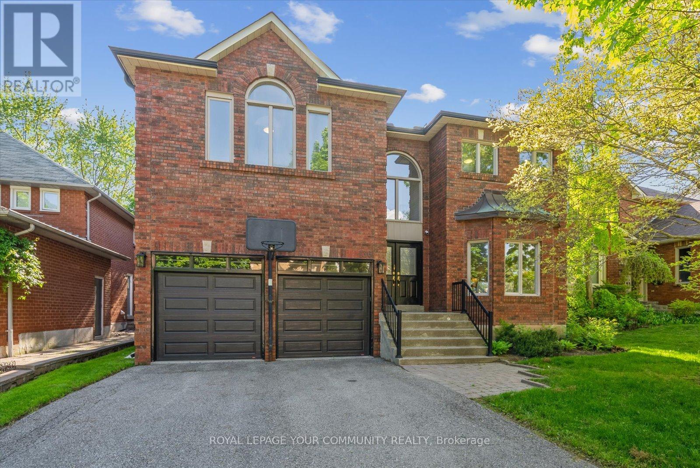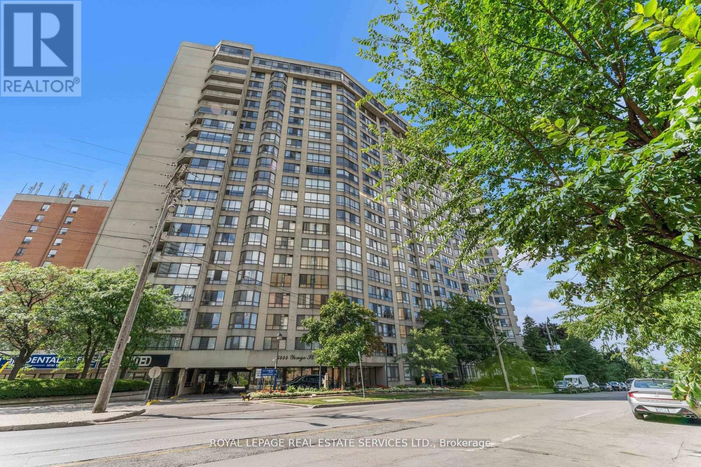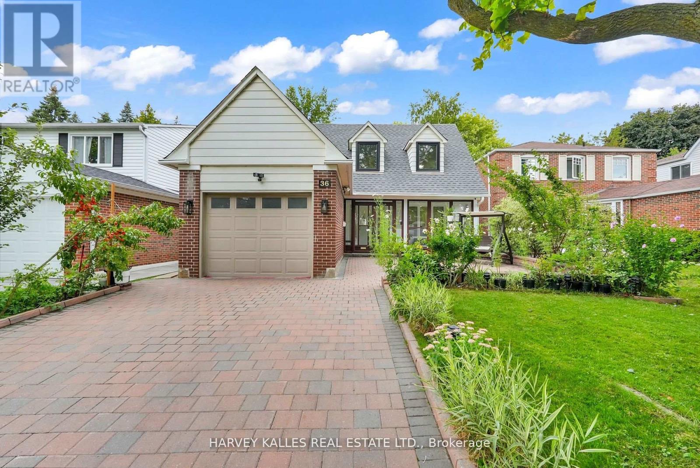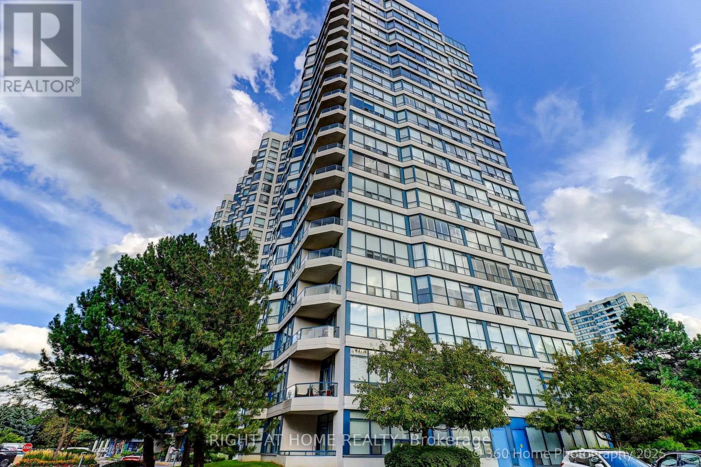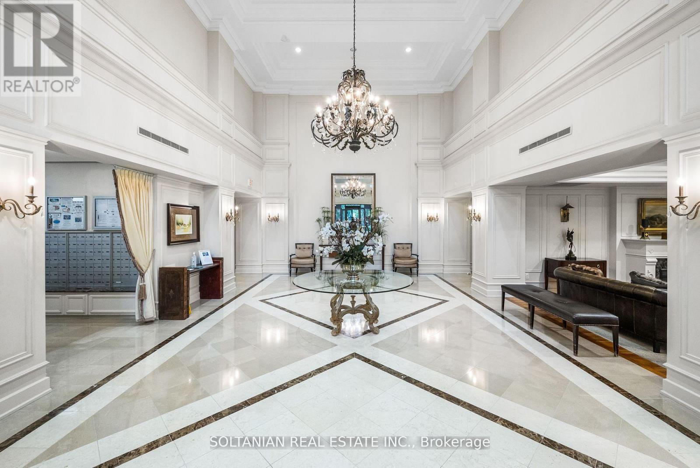- Houseful
- ON
- Toronto Willowdale East
- Willowdale
- 183 Holmes Ave
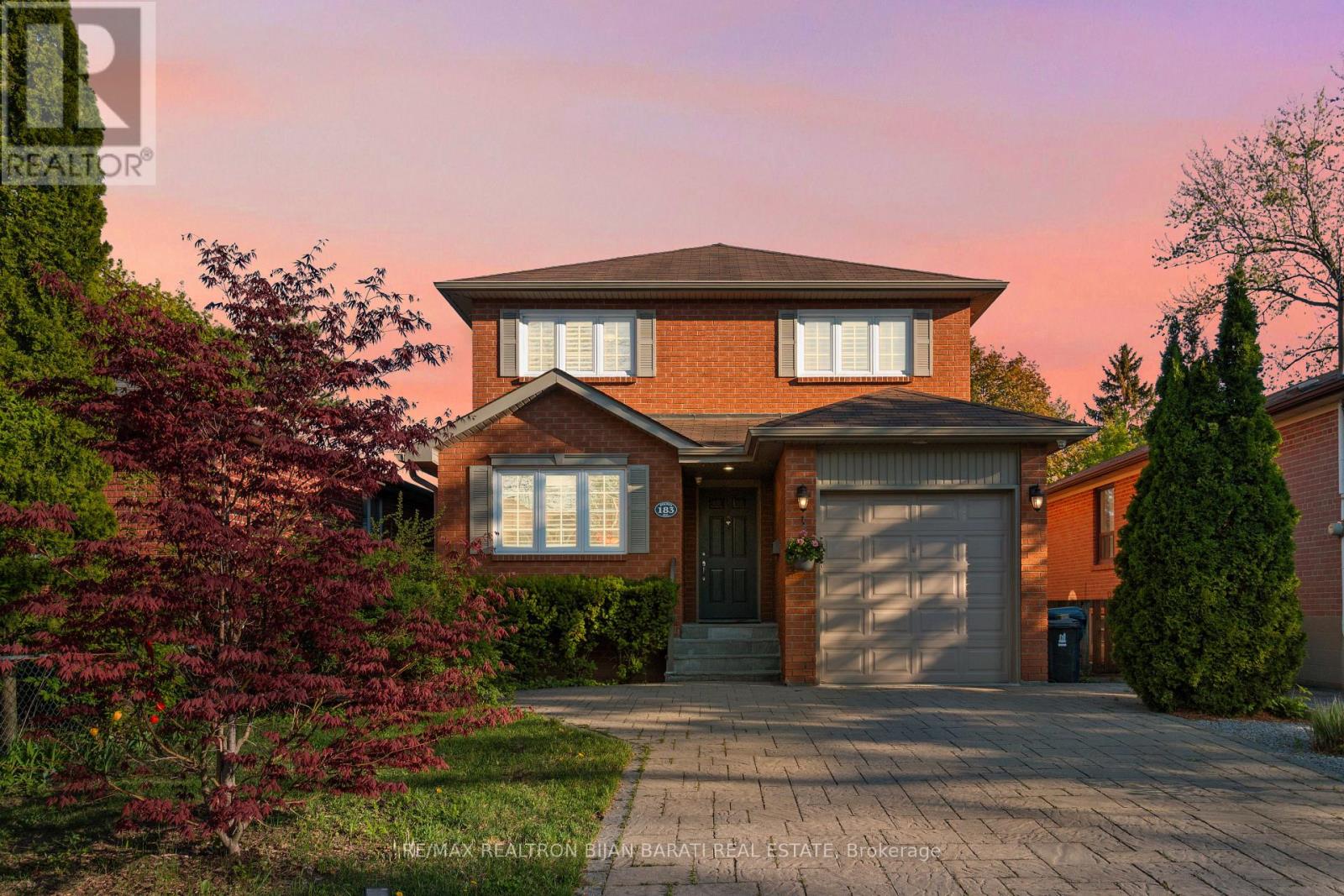
Highlights
Description
- Time on Houseful11 days
- Property typeSingle family
- Neighbourhood
- Median school Score
- Mortgage payment
Welcome to This Renovated and Beautifully Maintained Solid 2-Storey Affordable Family Home! Ideally Situated On A Extra Deep Southern Lot in the Prestigious and Sought-After Willowdale East Neighbourhood. It Features: About 3,000 Sq.Ft Of Luxurious Living Space, Hardwood Flooring, Crown Moulding, California Shutters Through-Out Main and 2nd Floor! 4+1 Bedroom, 4 Washroom! Custom Built-In Wall Unit in Family Room! Functional Layout! Side Door Access to Main Flr. Wainscotting! Potlights! Renovated Kitchen is a Chef's Dream, Complete with Sleek Quartz Countertops, Stainless Steel Appliances, Breakfast Area, and Quality Cabinetry, Walk-Out to Large Composite Deck and A Deep Backyard to Enjoy Outdoor Living For Summer Gatherings and Entertaining. Breathtaking Master Bedroom with Large Sitting Area, BayWindow, W/I Closet, 5-Pc Ensuite! Another 3 Family Sized Bedrooms and A 4-Pc Bath! Professionally Finished Basement Includes Large Recreation Room With Wet Bar, Big Size Bedroom with W/I Closet and 3-PC Ensuite, and A Laundry Room. The Long Driveway Has Been Upgraded and Widened with Quality Interlock, Providing Both Practicality and Curb Appeal! ** Location Location Location >> Within Walking Distance to Finch Subway Station, TTC Transit, and the Vibrant Shops and Restaurants along Yonge Street. High Ranked Schools: Earl Haig S.S, Cummer Valley M.S, Finch P.S. Easy access to Highway 401 & 404 Makes Commuting a Breeze.This is a Rare Opportunity to Own a Move-In Ready and Affordable 2-Storey Home in One of Torontos Most Desirable Communities, Perfect for Young Families!! (id:63267)
Home overview
- Cooling Central air conditioning
- Heat source Natural gas
- Heat type Forced air
- Sewer/ septic Sanitary sewer
- # total stories 2
- # parking spaces 5
- Has garage (y/n) Yes
- # full baths 3
- # half baths 1
- # total bathrooms 4.0
- # of above grade bedrooms 5
- Flooring Hardwood, laminate, ceramic
- Subdivision Willowdale east
- Lot desc Landscaped
- Lot size (acres) 0.0
- Listing # C12362325
- Property sub type Single family residence
- Status Active
- 3rd bedroom 3.81m X 3.3m
Level: 2nd - 4th bedroom 3.55m X 3.11m
Level: 2nd - Primary bedroom 5.3m X 4.55m
Level: 2nd - 2nd bedroom 4.26m X 3.31m
Level: 2nd - 5th bedroom 4.27m X 3.06m
Level: Basement - Recreational room / games room 7.41m X 7.23m
Level: Basement - Dining room 4.28m X 3.06m
Level: Main - Family room 5.58m X 3.1m
Level: Main - Living room 5.61m X 3.06m
Level: Main - Eating area 3.18m X 1.89m
Level: Main - Kitchen 4.19m X 3.41m
Level: Main
- Listing source url Https://www.realtor.ca/real-estate/28772498/183-holmes-avenue-toronto-willowdale-east-willowdale-east
- Listing type identifier Idx

$-4,768
/ Month

