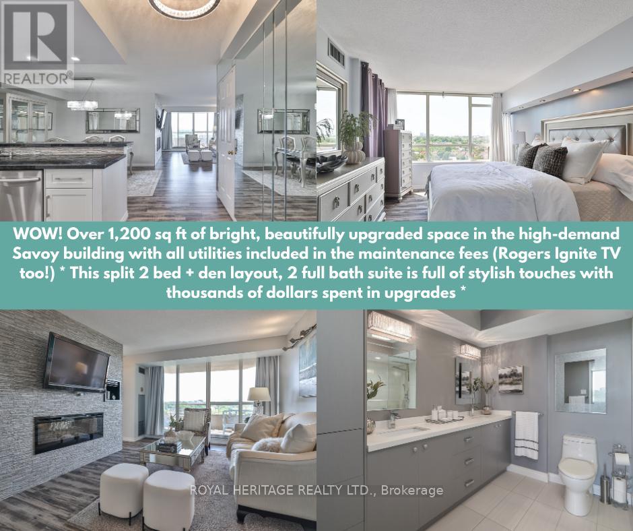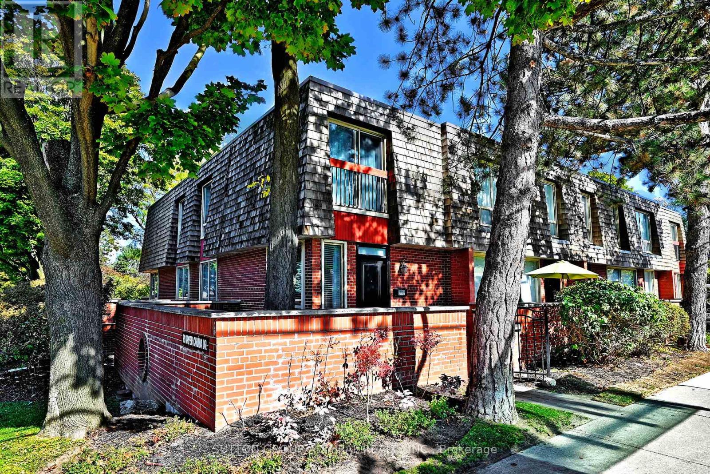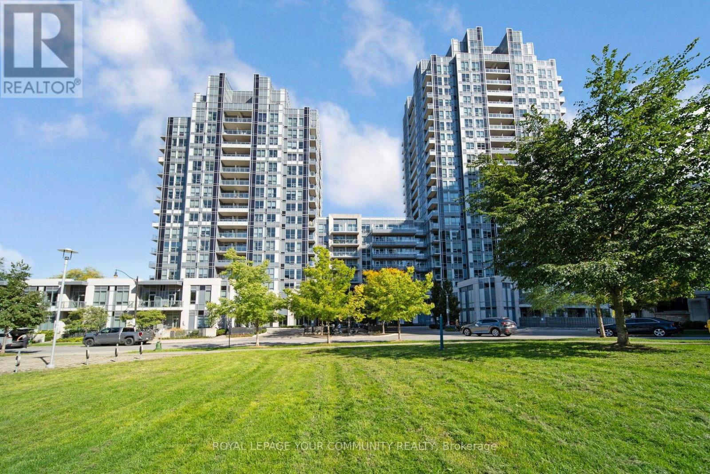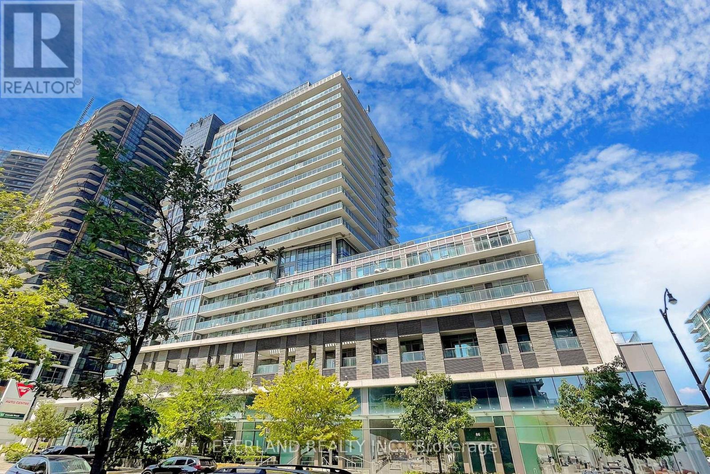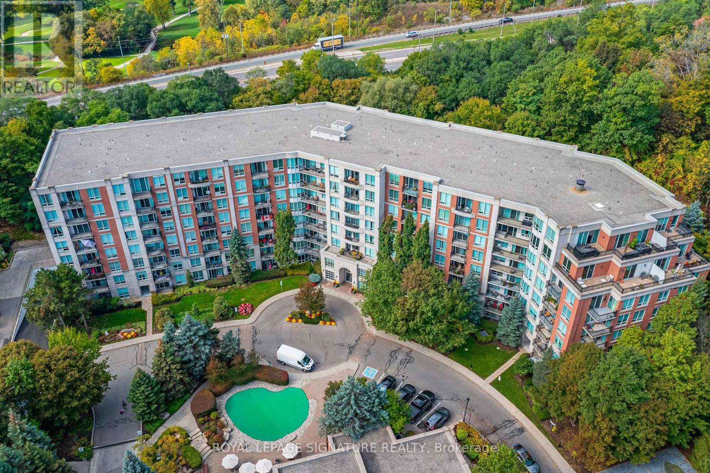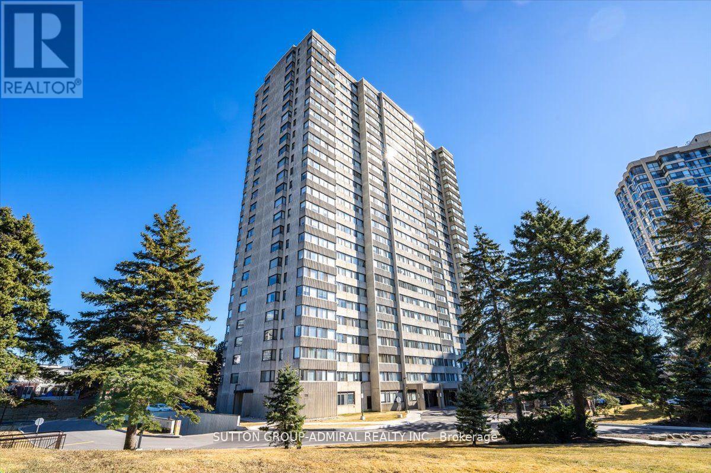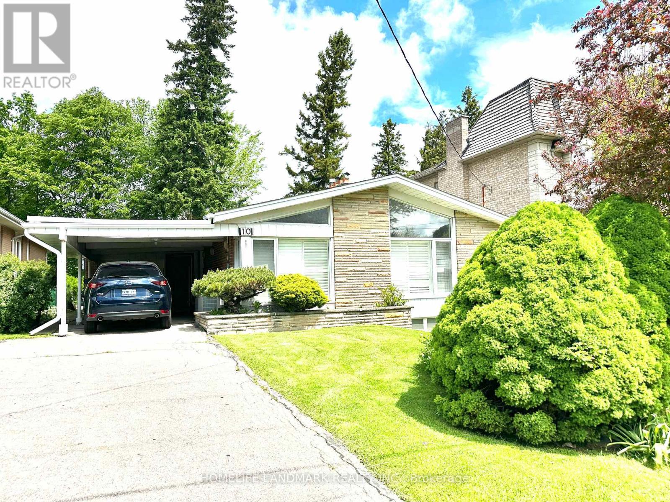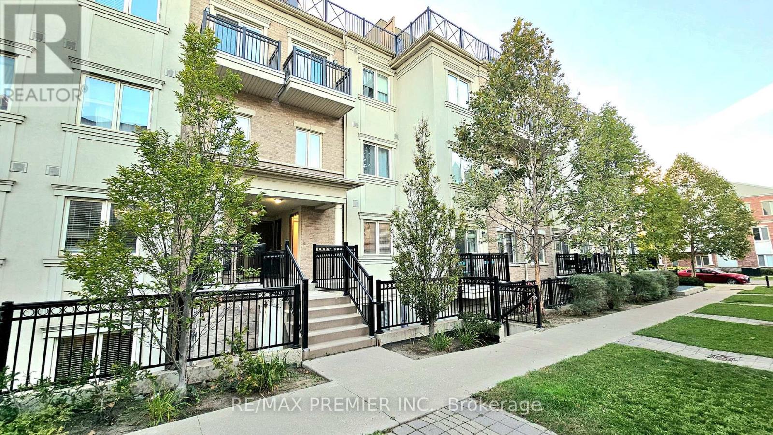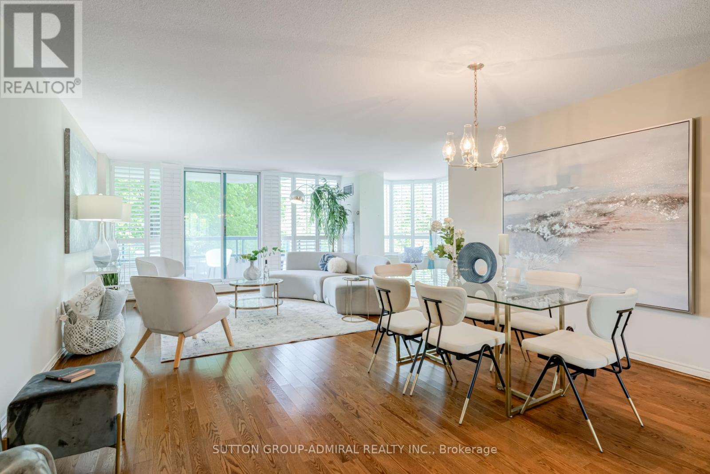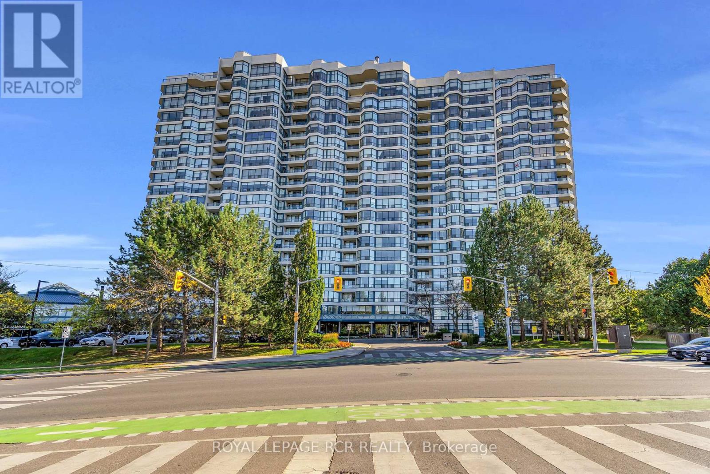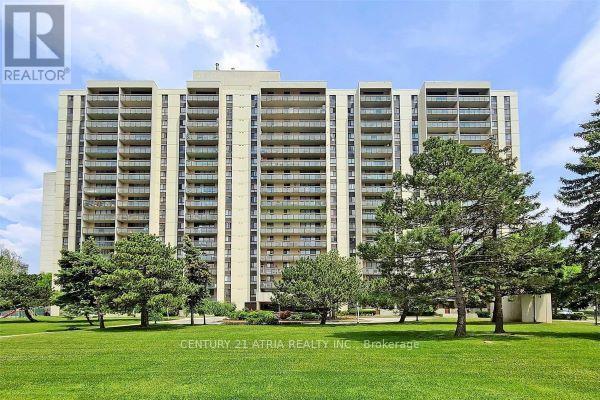- Houseful
- ON
- Toronto Willowdale East
- Willowdale
- 608 18 Parkview Ave
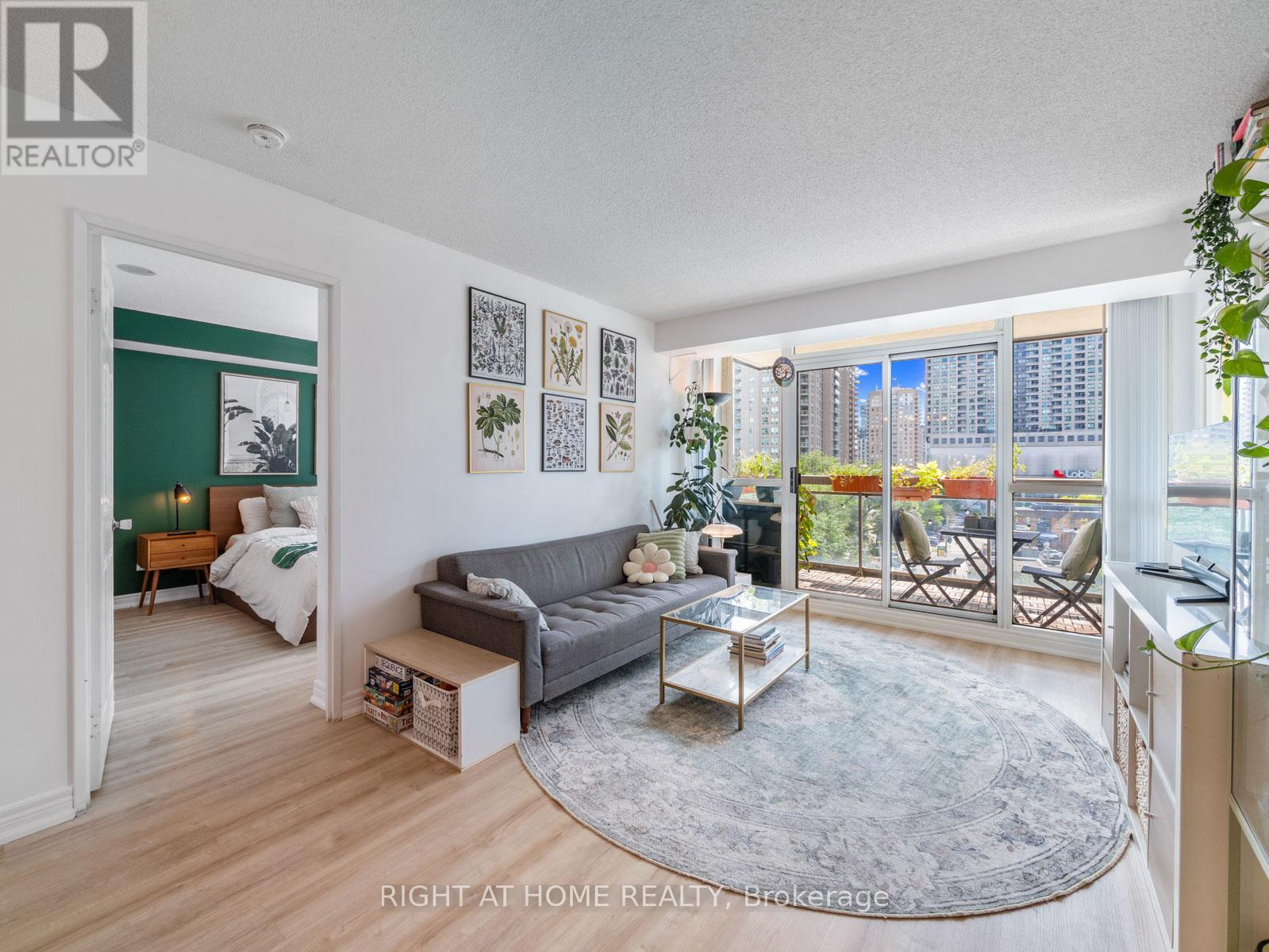
Highlights
Description
- Time on Houseful42 days
- Property typeSingle family
- Neighbourhood
- Median school Score
- Mortgage payment
An incredible opportunity awaits at 18 Parkview! This 977 square foot condo is a true find, offering more space for your money than newer units in the area. With a well thought-out, two-bedroom plus den layout, you'll have all the room you need to live, work, and relax. Enjoy the bright, south facing exposure that fills the entire unit with natural light, newer vinyl floor and freshly painted. The generous kitchen stands out with its full-sized appliances, providing a functional and comfortable space for everyday living. Two full bathrooms, included parking, and a locker complete this fantastic offering. This well-maintained condo represents exceptional value and is a must-see for anyone looking to get into a prime North York location. Plenty of foodie options within a 5 minute walk. Close to schools, grocery stores, library, public pools and fitness centres. Nearby Mel Lastman square hosts many summertime events. Maintenance fee for unit includes all utilities! (id:63267)
Home overview
- Cooling Central air conditioning
- Heat source Natural gas
- Heat type Forced air
- # parking spaces 1
- Has garage (y/n) Yes
- # full baths 2
- # total bathrooms 2.0
- # of above grade bedrooms 3
- Flooring Vinyl
- Community features Pet restrictions
- Subdivision Willowdale east
- Lot size (acres) 0.0
- Listing # C12368641
- Property sub type Single family residence
- Status Active
- Dining room 6.15m X 3.35m
Level: Ground - Kitchen 3.89m X 2.45m
Level: Ground - 2nd bedroom 2.75m X 2.75m
Level: Ground - Den 2.75m X 2.03m
Level: Ground - Primary bedroom 4.57m X 3.15m
Level: Ground - Living room 6.15m X 3.35m
Level: Ground
- Listing source url Https://www.realtor.ca/real-estate/28786987/608-18-parkview-avenue-toronto-willowdale-east-willowdale-east
- Listing type identifier Idx

$-786
/ Month

