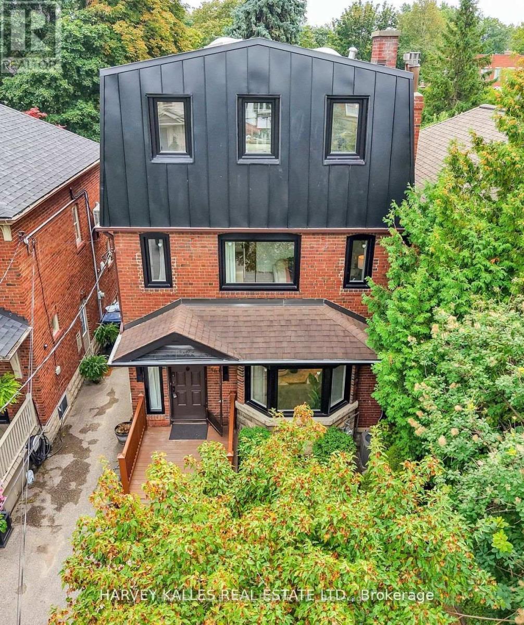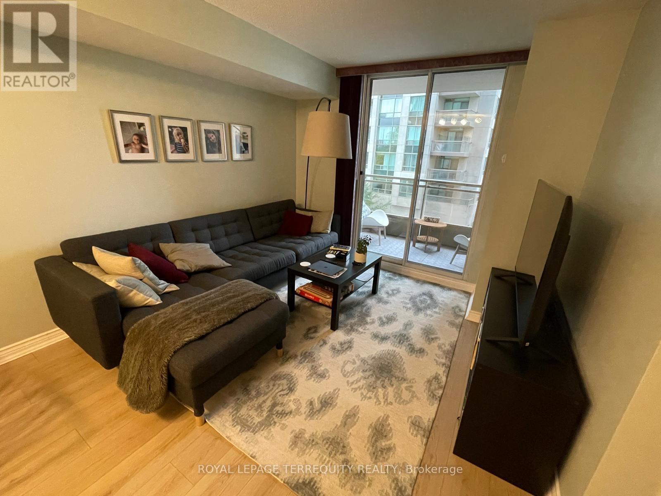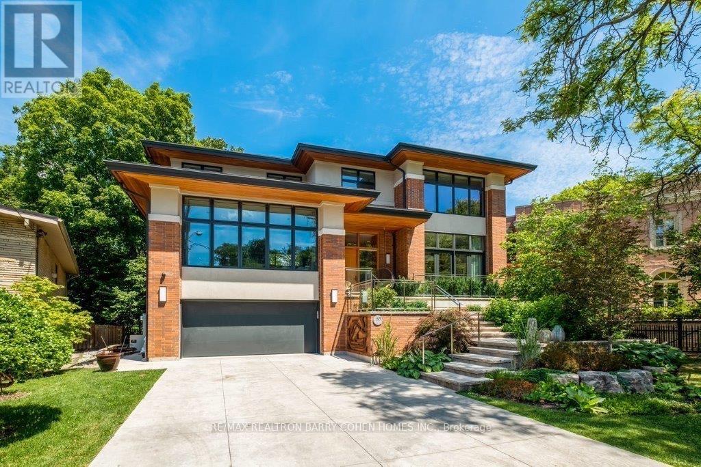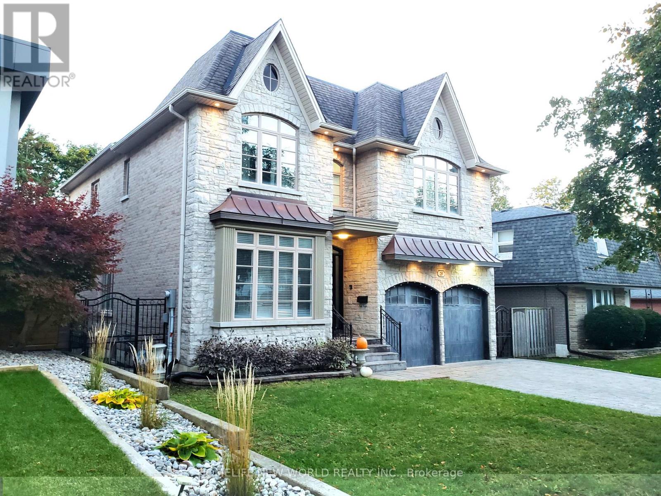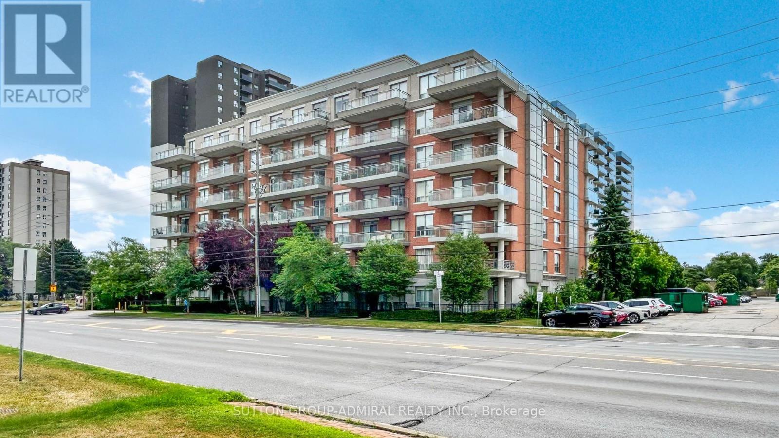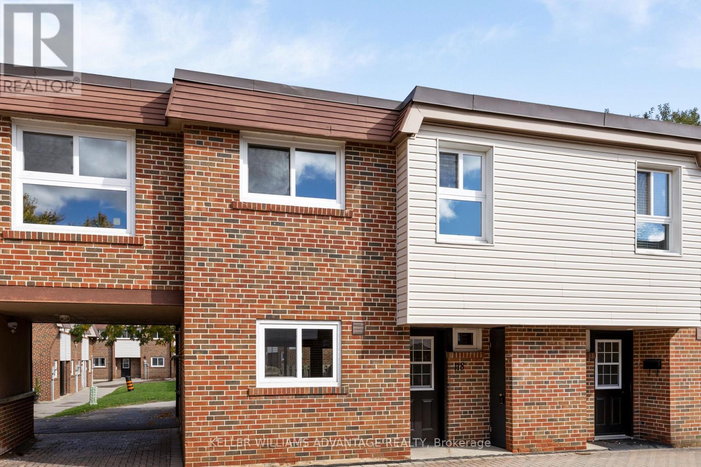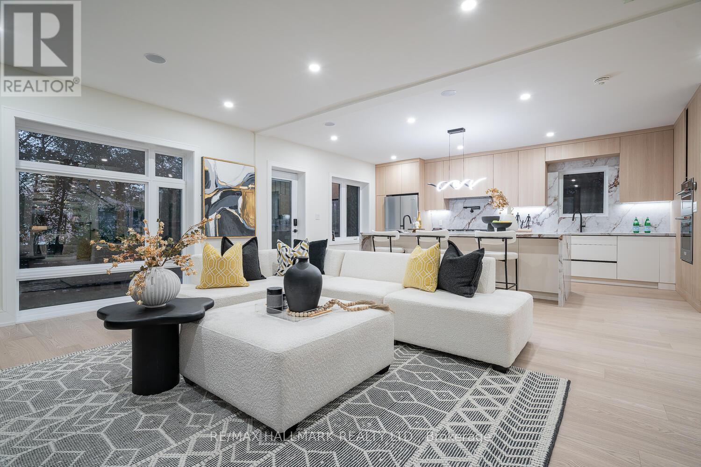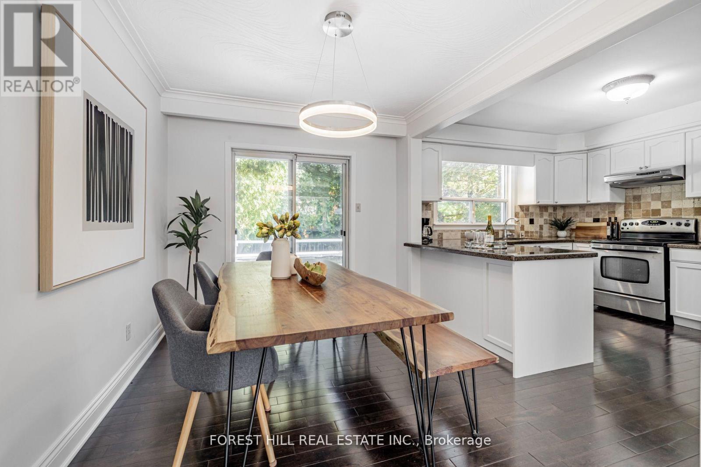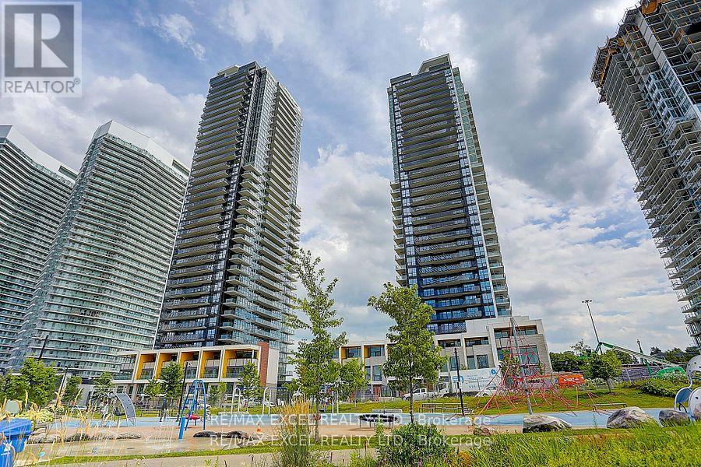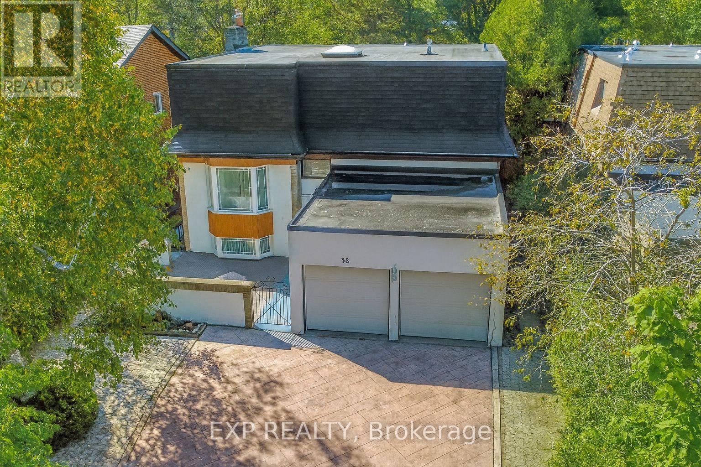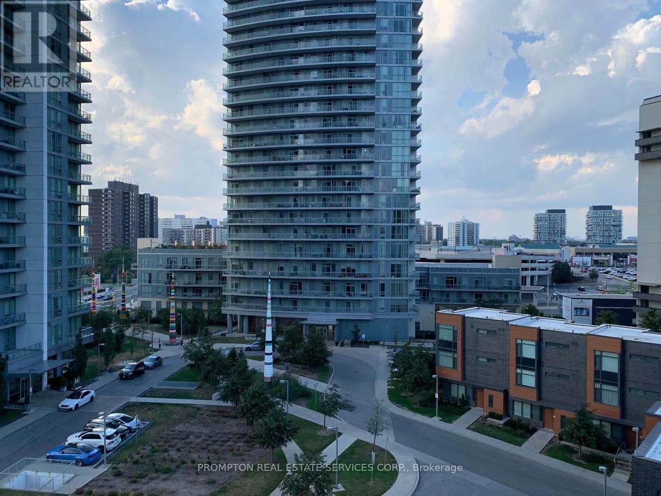- Houseful
- ON
- Toronto Willowdale East
- Willowdale
- 221 Elmwood Ave
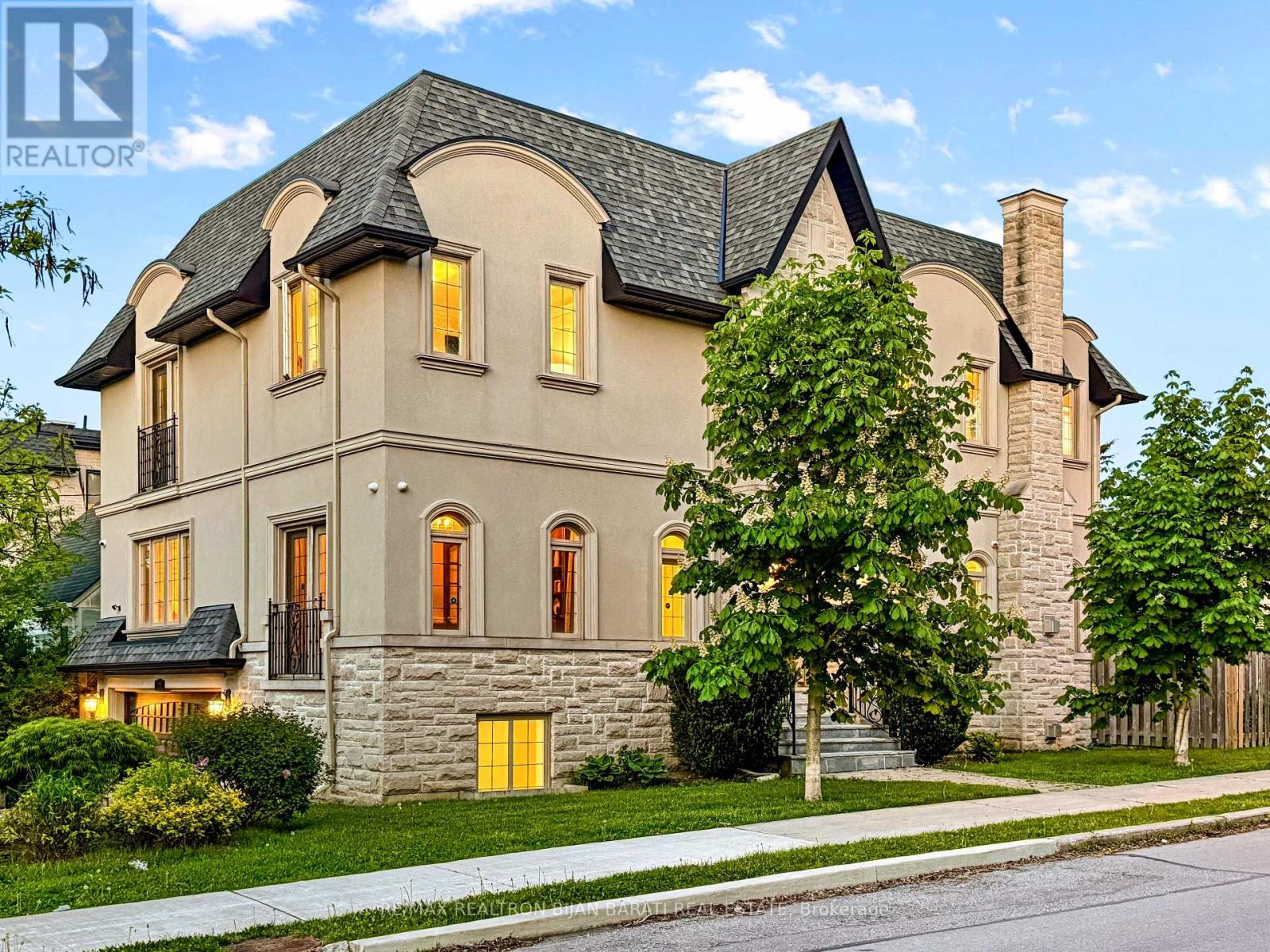
Highlights
Description
- Time on Houseful52 days
- Property typeSingle family
- Neighbourhood
- Median school Score
- Mortgage payment
Magnificent Custom Residence On A Southern Prime Lot In Highly Coveted Pocket of Willowdale East! This Stylish Home Features: A Timeless and Unique Interior and Exterior Architectural Design! Approx 4,500 Sq.Ft of Elegant Living Space! High-End Millwork, Oak Hardwood Flooring, Coffered Ceiling, Led Potlight, Wainscotting, Wall Units, Juliette Balcony Accent, Full Custom Library, 4+2 Bedrooms and 7 Washrooms (5 Ensuite)! Soaring Ceiling Height, Attractive Open Concept Layout Includes Large Foyer Entrance, Beautiful Staircase, Formal Dining, Huge Living and Family Room, Walk-Out to A Family Sized Deck and Backyard! A Chef-Inspired Kitchen With Granite Countertops, Marble Floor, Pantry, B/I Bars, and State-Of-The-Art Stainless Steel Appliances! Large Breathtaking Master Bedroom with Two W/I Closets, 7-PC Ensuite and Skylight above! Three Other Big Sized Bedrooms with their Own Ensuite! Laundry in 2nd Floor! Sitting Area/Lounge with A Fantastic View for Family Entertaining. Finished Heated Floor W/O Basement Includes 2 Split Bedrooms, Two Full Bath, Own Laundry, Large Sitting Area and Eat-In Kitchen with B/I Benches and Breakfast Table Is A Great Opportunity for Generating Income! Lots of Parking Spots: 3 At the End of Backyard and 4 on the Driveway +2 Double Car Garages! Best Schools: Hollywood P.S, Bayview M.S, Earl Haig S.S! Steps Away From Shops, Parks, TTC, Community Centre & Entertainment! (id:63267)
Home overview
- Cooling Central air conditioning
- Heat source Natural gas
- Heat type Forced air
- Sewer/ septic Sanitary sewer
- # total stories 2
- # parking spaces 9
- Has garage (y/n) Yes
- # full baths 6
- # half baths 1
- # total bathrooms 7.0
- # of above grade bedrooms 6
- Flooring Hardwood, marble
- Has fireplace (y/n) Yes
- Subdivision Willowdale east
- Lot size (acres) 0.0
- Listing # C12179337
- Property sub type Single family residence
- Status Active
- 3rd bedroom 4.1m X 3.93m
Level: 2nd - Primary bedroom 6m X 4.45m
Level: 2nd - 2nd bedroom 4.6m X 3.97m
Level: 2nd - 4th bedroom 3.58m X 3.23m
Level: 2nd - Kitchen 5.3m X 4.25m
Level: Basement - Bedroom 3.88m X 3.3m
Level: Basement - Recreational room / games room 4.6m X 4.1m
Level: Basement - Dining room 4.6m X 3.97m
Level: Main - Family room 5.75m X 4.64m
Level: Main - Kitchen 5.85m X 4.15m
Level: Main - Library 4.16m X 3.8m
Level: Main - Living room 6.06m X 5.46m
Level: Main
- Listing source url Https://www.realtor.ca/real-estate/28379675/221-elmwood-avenue-toronto-willowdale-east-willowdale-east
- Listing type identifier Idx

$-9,035
/ Month

