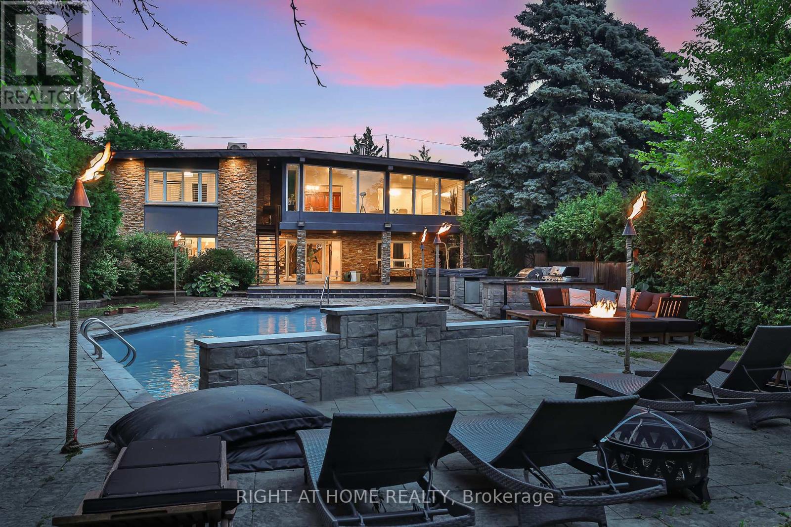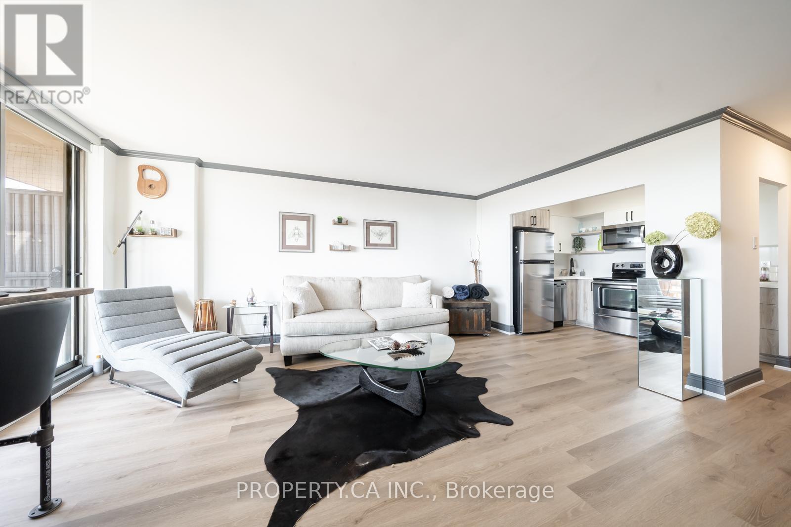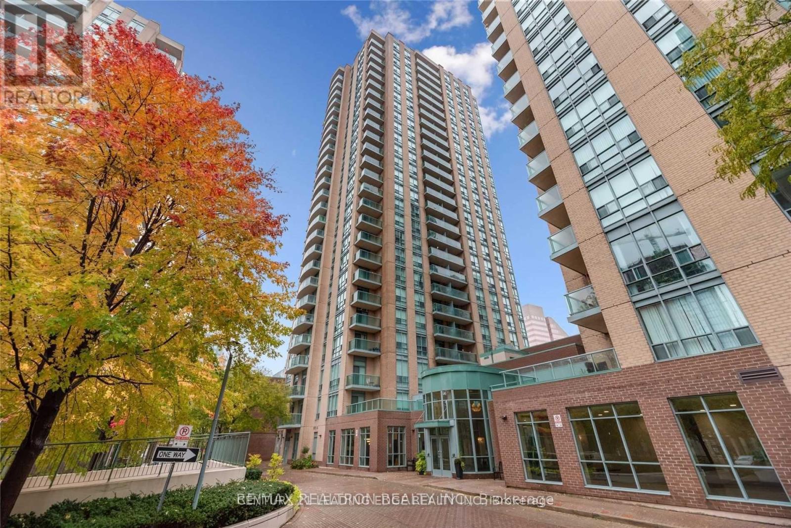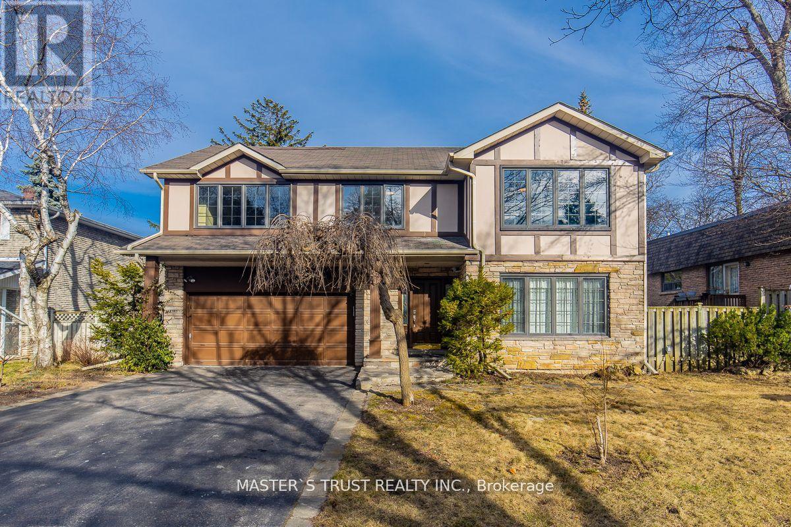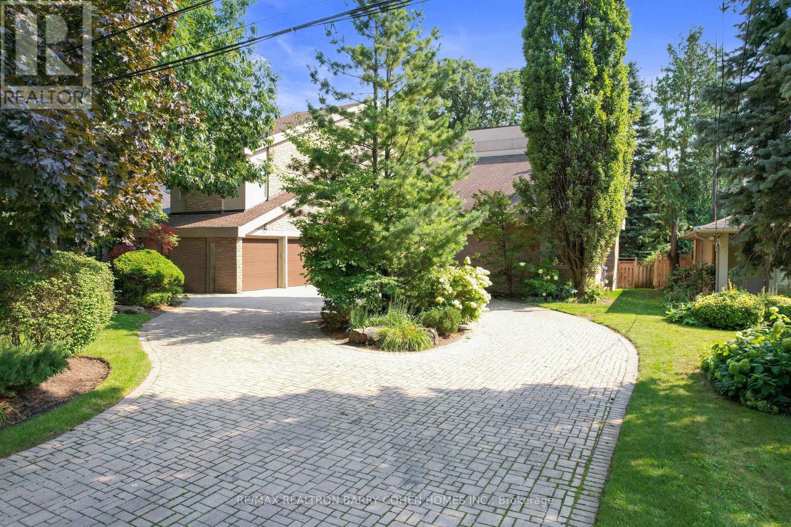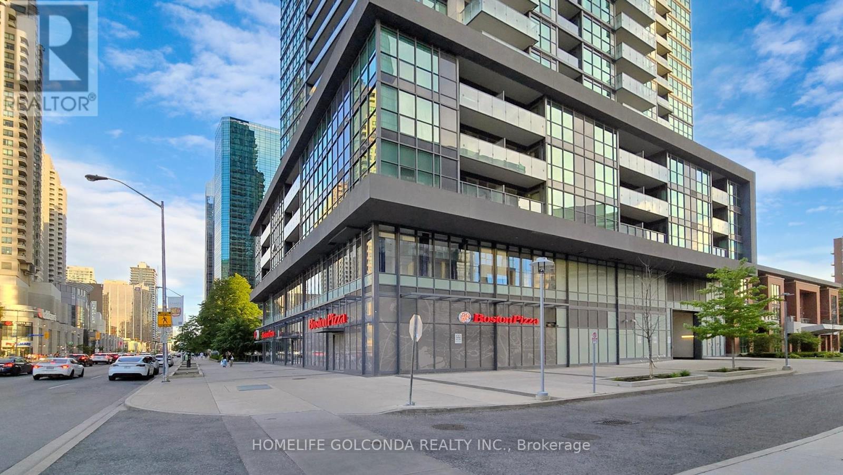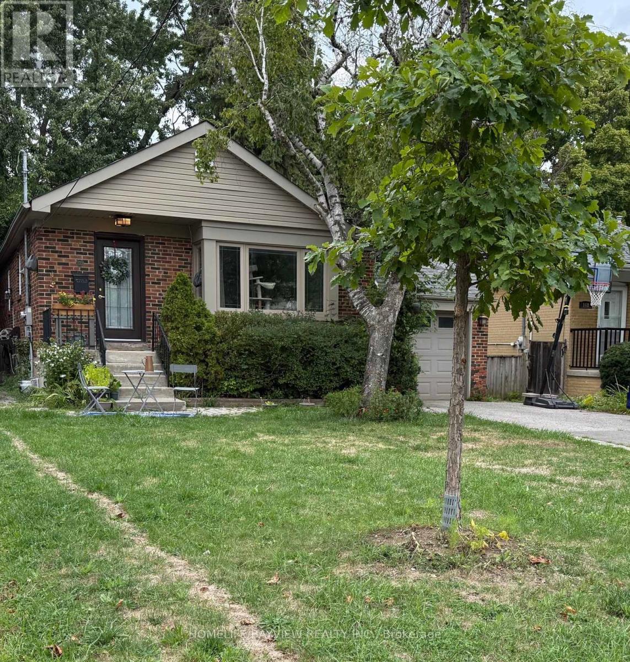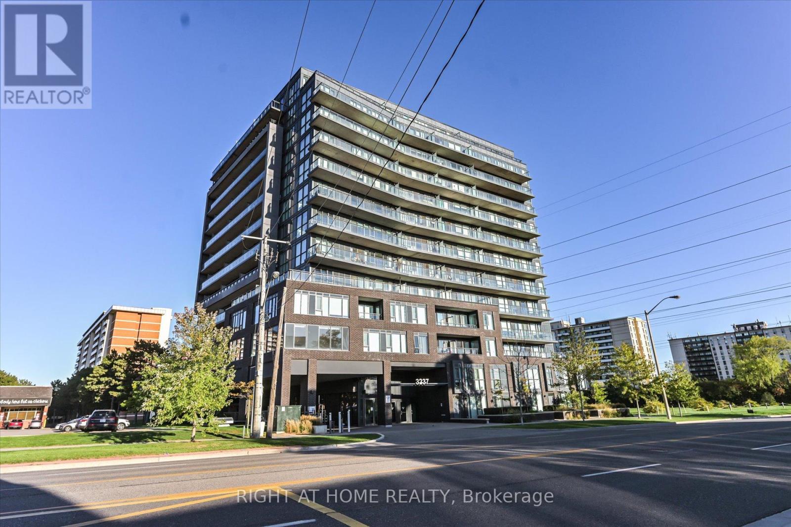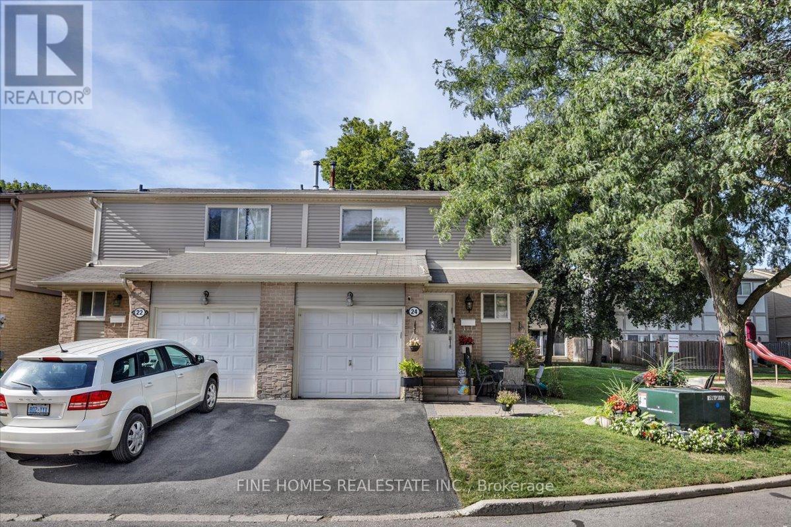- Houseful
- ON
- Toronto
- Willowdale
- 256 Doris Ave Ph210 Ave
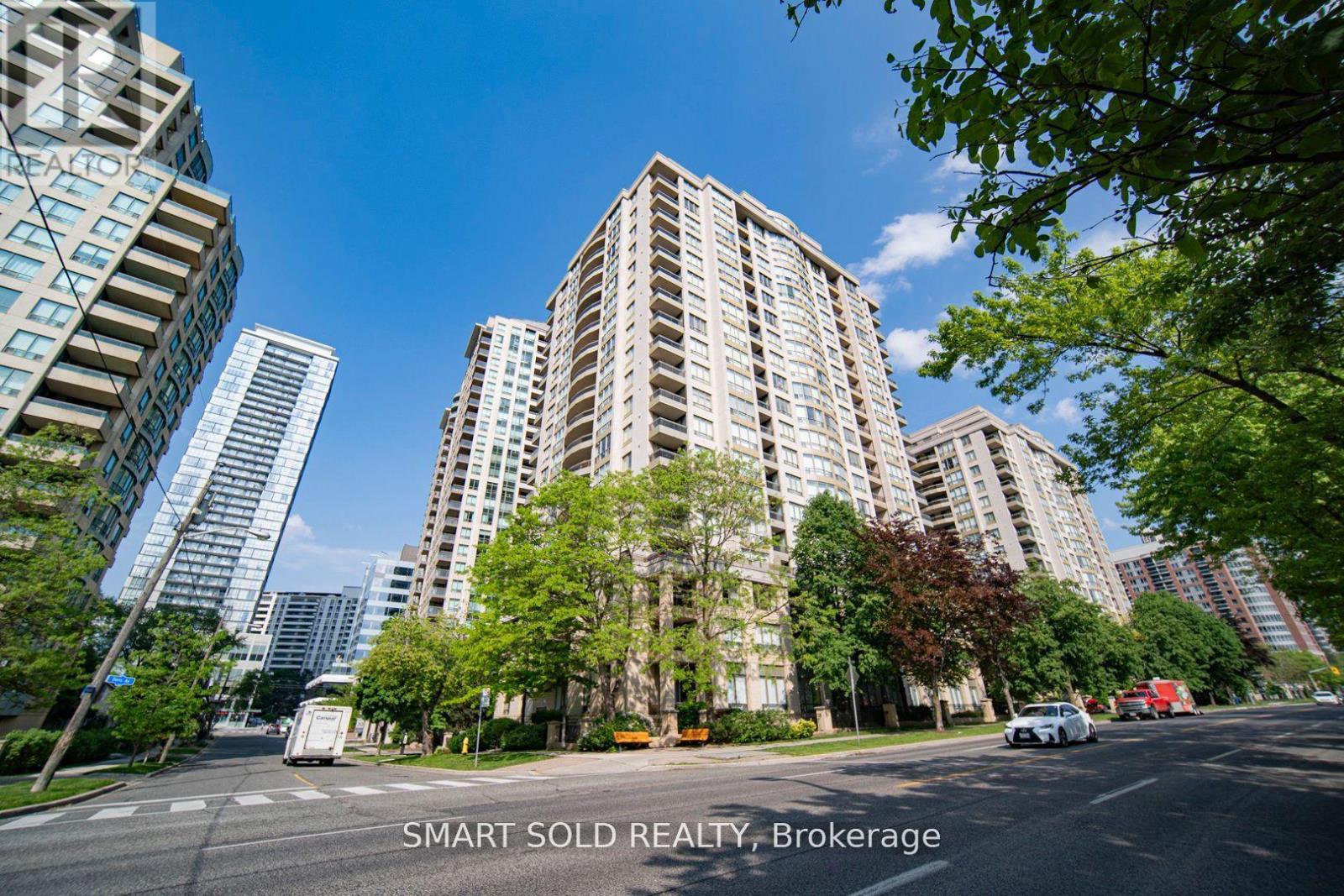
Highlights
Description
- Time on Housefulnew 19 hours
- Property typeSingle family
- Neighbourhood
- Median school Score
- Mortgage payment
Discover a Rare Gem! This newly renovated large penthouse corner unit in the heart of North York is a true masterpiece. Enjoy unobstructed southwest views with abundant natural light throughout the day. Situated in a top school zone (McKee PS & Earl Haig SS), this sunlit 3-bedroom, 2-bathroom home boasts numerous upgrades. Features include fresh paint, smooth ceilings with pot lights in the living room, new laminate flooring, modern kitchen cabinets, and professionally renovated bathrooms with quartz countertops. Plus, a brand-new washer, dryer, and dishwasher. All utilities (hydro, heat, water, CAC, building insurance, common elements, parking, and locker) are included in the maintenance fee! With a perfect Walk Score, you are just minutes from Finch and North York Centre subway stations, shops, restaurants, schools, parks, banks, supermarkets, a community center with a pool, a library, and more. **EXTRAS** S/S Fridge, S/S Stove, B/I Dishwasher(2024) , Washer & Dryer(2024), All Existing New Light Fixtures(2024), All Existing Window Blinds, 1 Parking & 1 Locker. (id:63267)
Home overview
- Cooling Central air conditioning
- Heat source Natural gas
- Heat type Forced air
- # parking spaces 1
- Has garage (y/n) Yes
- # full baths 2
- # total bathrooms 2.0
- # of above grade bedrooms 3
- Community features Pet restrictions
- Subdivision Willowdale east
- Lot size (acres) 0.0
- Listing # C12279082
- Property sub type Single family residence
- Status Active
- 2nd bedroom 3m X 3.05m
Level: Main - Primary bedroom 4.3m X 3.14m
Level: Main - Kitchen 3.2m X 2.81m
Level: Main - 3rd bedroom 3.05m X 2.7m
Level: Main - Living room 5.33m X 4.72m
Level: Main - Dining room 5.33m X 4.72m
Level: Main
- Listing source url Https://www.realtor.ca/real-estate/28593232/ph210-256-doris-avenue-toronto-willowdale-east-willowdale-east
- Listing type identifier Idx

$-814
/ Month

