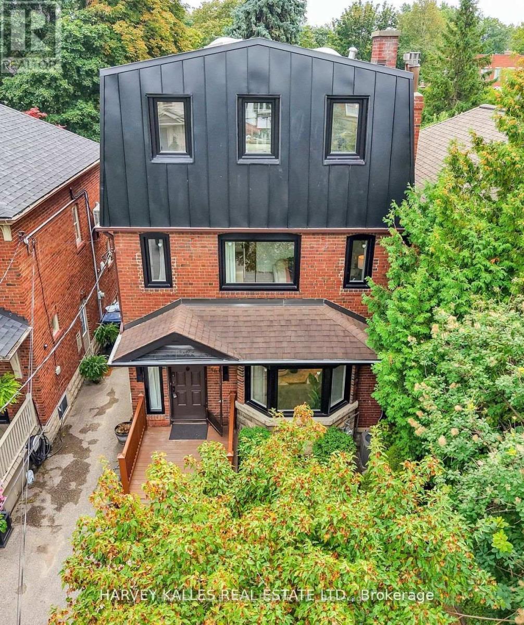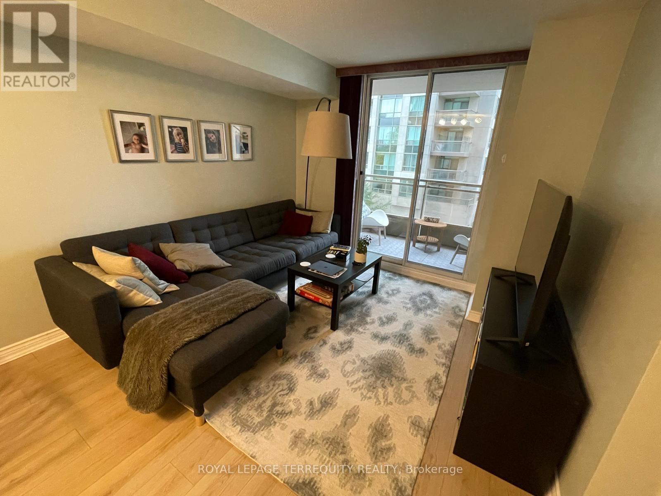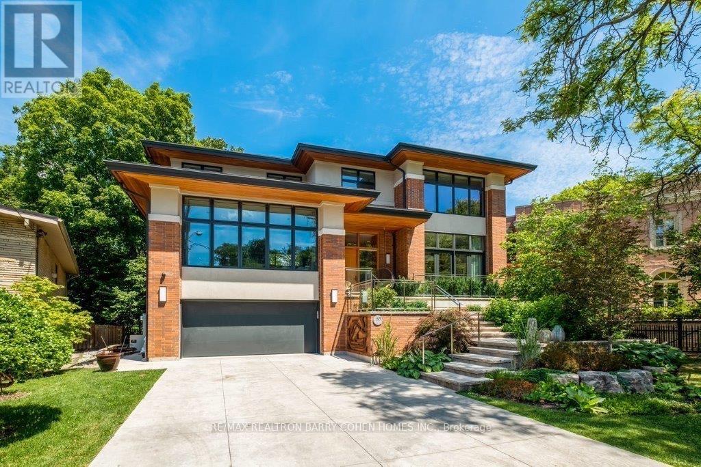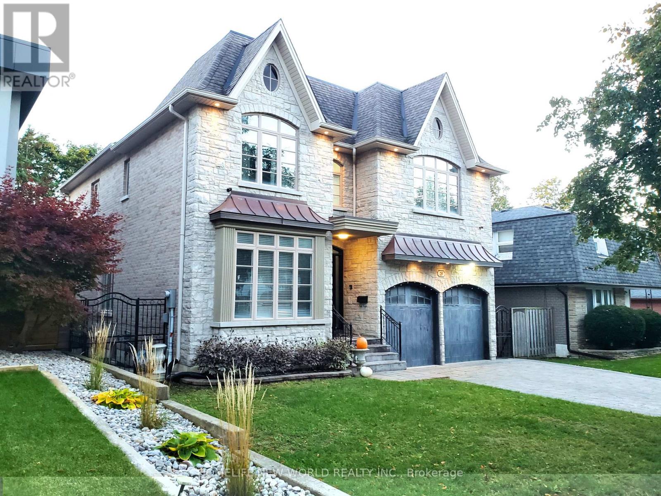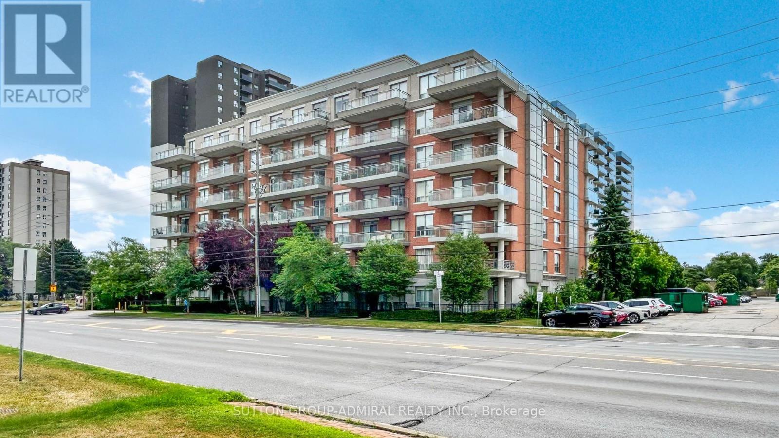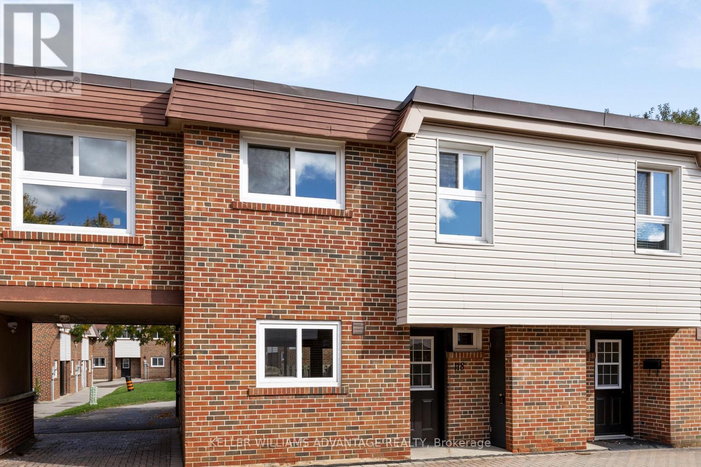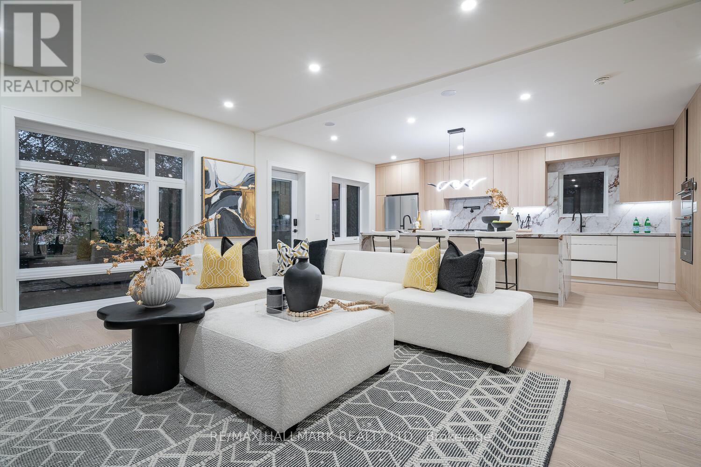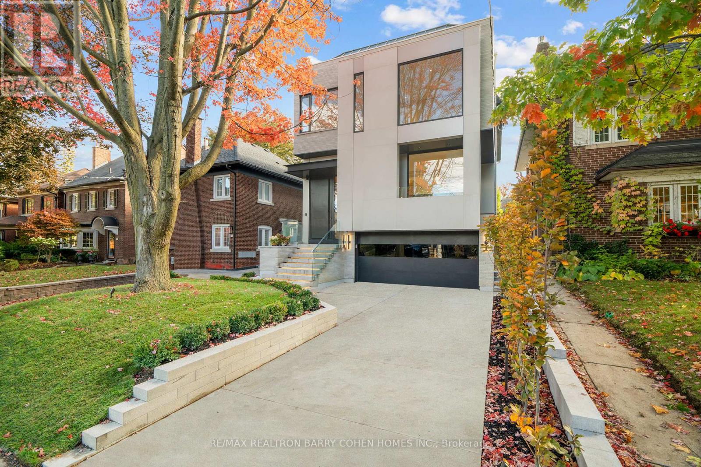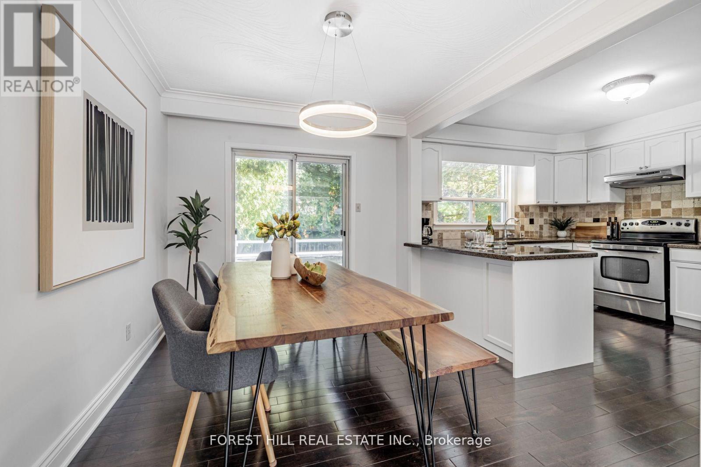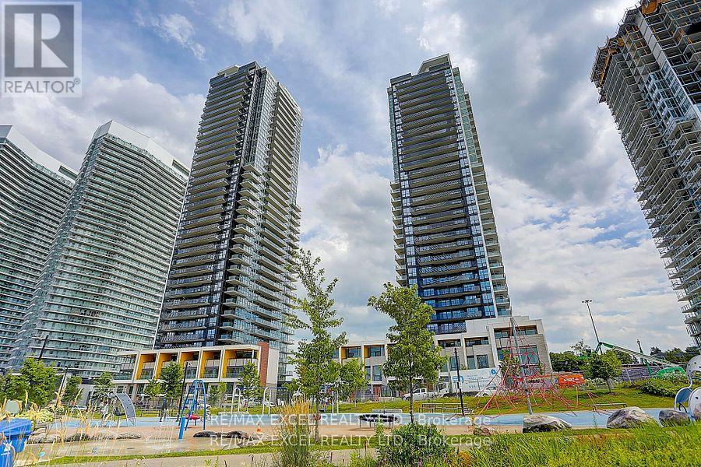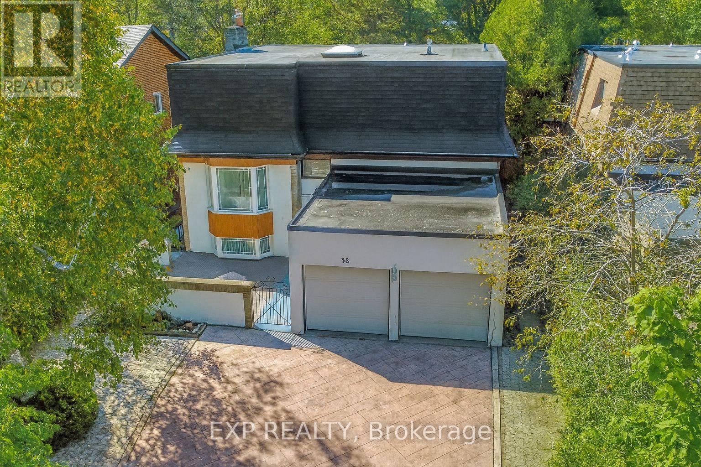- Houseful
- ON
- Toronto Willowdale East
- Willowdale
- 276 Greenfield Ave
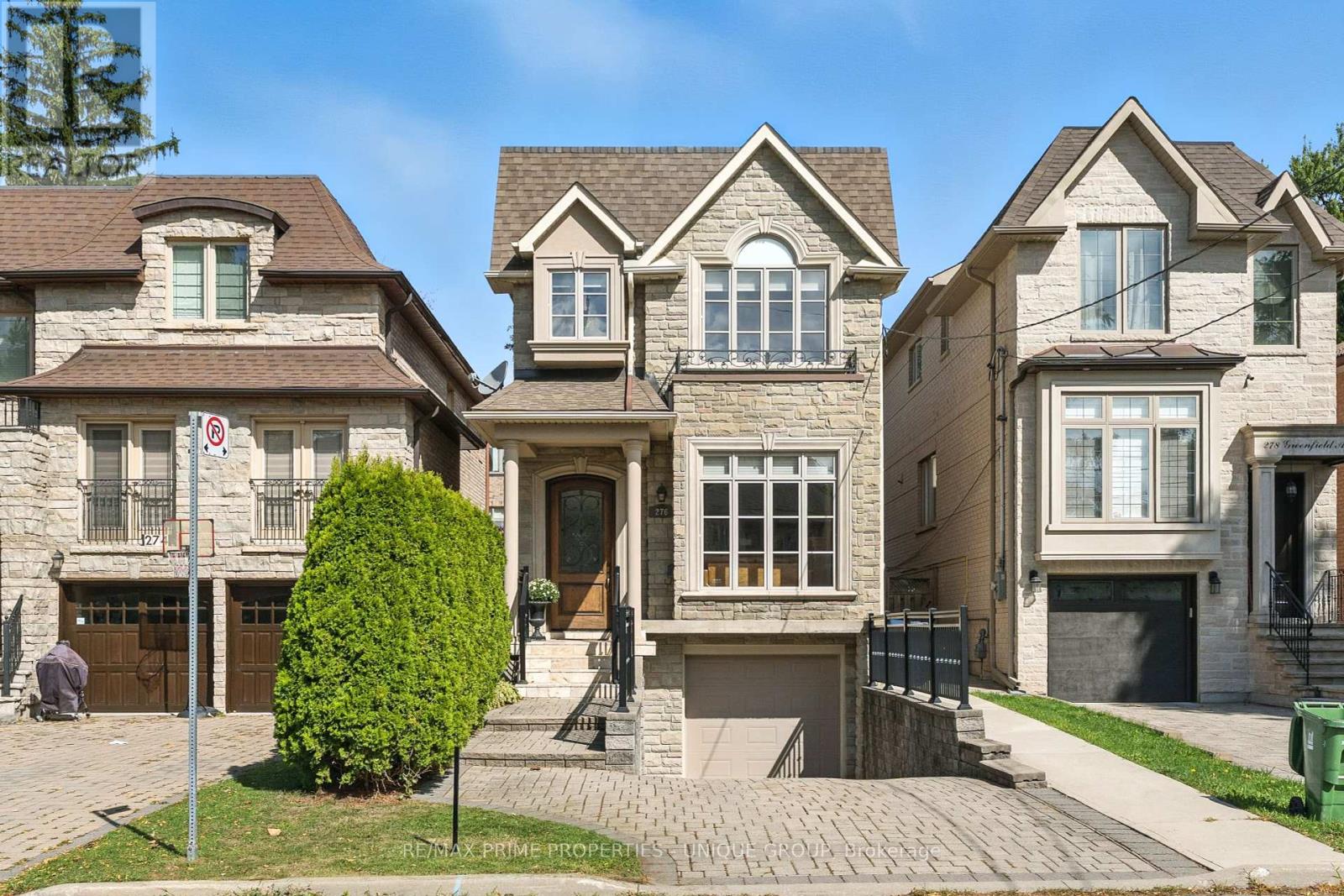
Highlights
Description
- Time on Houseful49 days
- Property typeSingle family
- Neighbourhood
- Median school Score
- Mortgage payment
Welcome to 276 Greenfield Ave! This beautifully appointed 2 storey custom home was built in 2006 and is ideally situated in the sought after Willowdale East Community! It boasts an excellent 93 Walk score with convenient access to transit nearby! *Enjoy all the benefits of North York with the urban amenities of Bayview Village, Empress Walk, Yonge Street dining, easy access to Highway 401, walkable to grocery stores, parks, schools, and other local amenities at your doorstep! *This property has been extremely well maintained and features 3 plus 1 bedrooms, 4 bathrooms, and a finished basement with garage access and multiple walkouts! Perfect for someone downsizing or a young family entering into a high demand area with top rated schools that include Earl Haig SS, Hollywood PS, and St Gabriel CS! (id:63267)
Home overview
- Cooling Central air conditioning
- Heat source Natural gas
- Heat type Forced air
- Sewer/ septic Sanitary sewer
- # total stories 2
- # parking spaces 3
- Has garage (y/n) Yes
- # full baths 3
- # half baths 1
- # total bathrooms 4.0
- # of above grade bedrooms 4
- Flooring Hardwood, carpeted
- Has fireplace (y/n) Yes
- Subdivision Willowdale east
- Lot size (acres) 0.0
- Listing # C12373392
- Property sub type Single family residence
- Status Active
- 3rd bedroom 5.39m X 3.41m
Level: 2nd - Primary bedroom 6.26m X 3.77m
Level: 2nd - Bathroom 2.27m X 1.54m
Level: 2nd - 2nd bedroom 3.65m X 2.65m
Level: 2nd - Recreational room / games room 5.07m X 4.47m
Level: Basement - Bathroom 2.41m X 1.55m
Level: Basement - 4th bedroom 2.69m X 2.41m
Level: Basement - Eating area 3.24m X 2.18m
Level: Main - Dining room 4.2m X 3.61m
Level: Main - Living room 5.21m X 3.59m
Level: Main - Kitchen 4.68m X 2.65m
Level: Main - Family room 4.63m X 2.8m
Level: Main
- Listing source url Https://www.realtor.ca/real-estate/28797773/276-greenfield-avenue-toronto-willowdale-east-willowdale-east
- Listing type identifier Idx

$-6,368
/ Month

