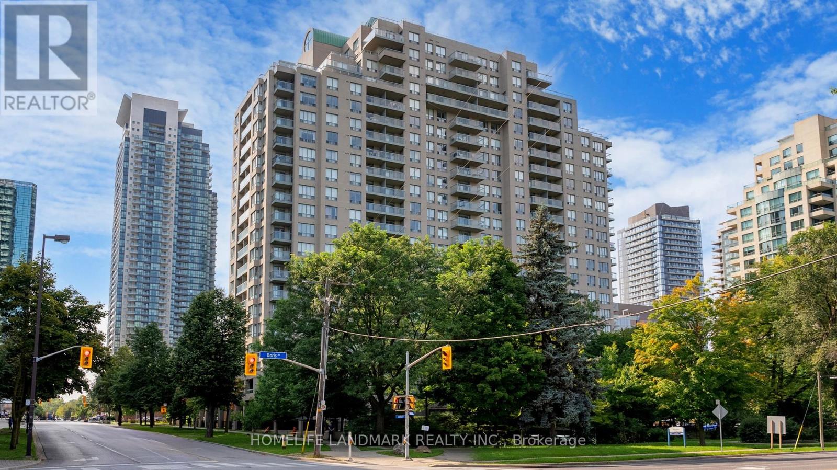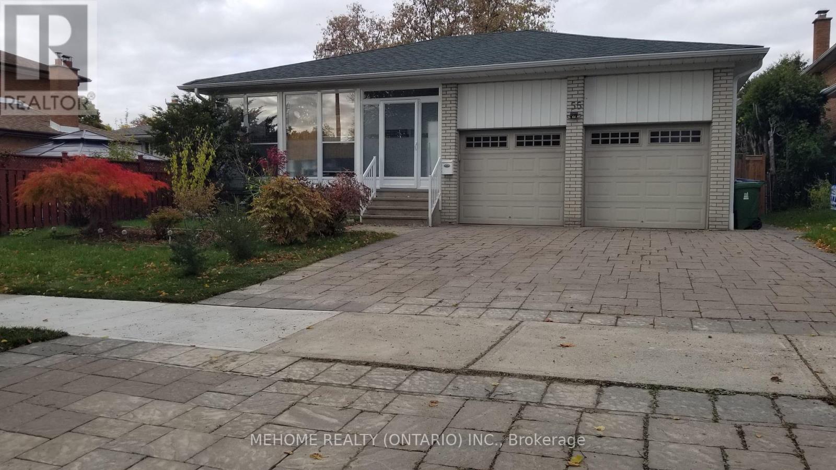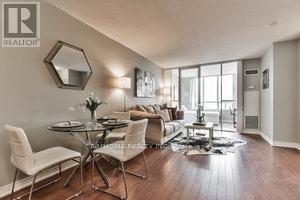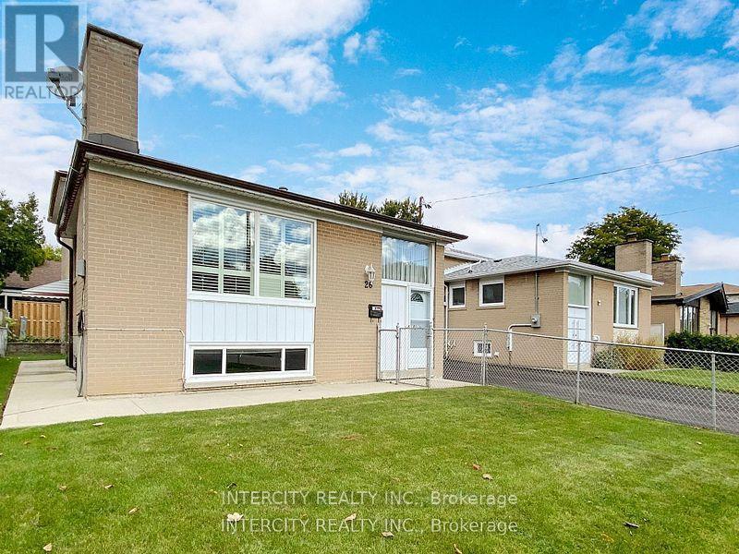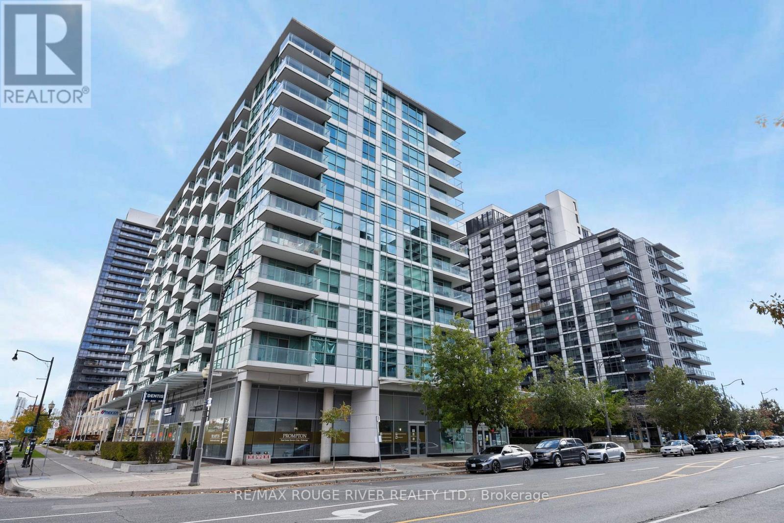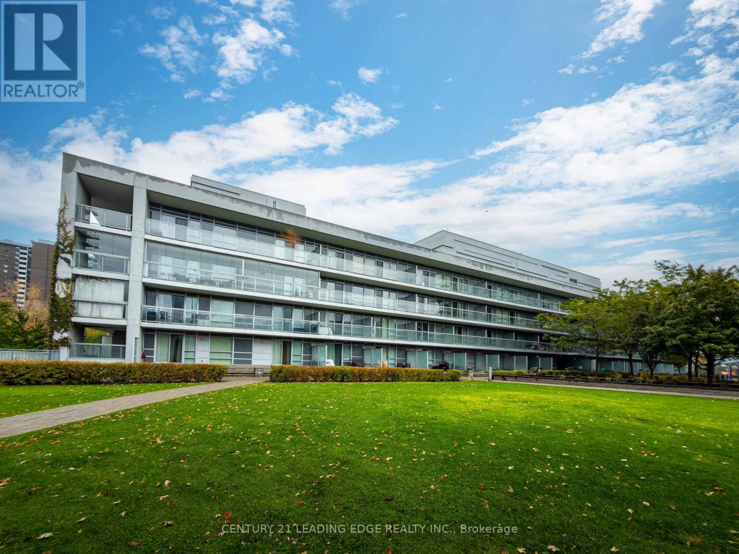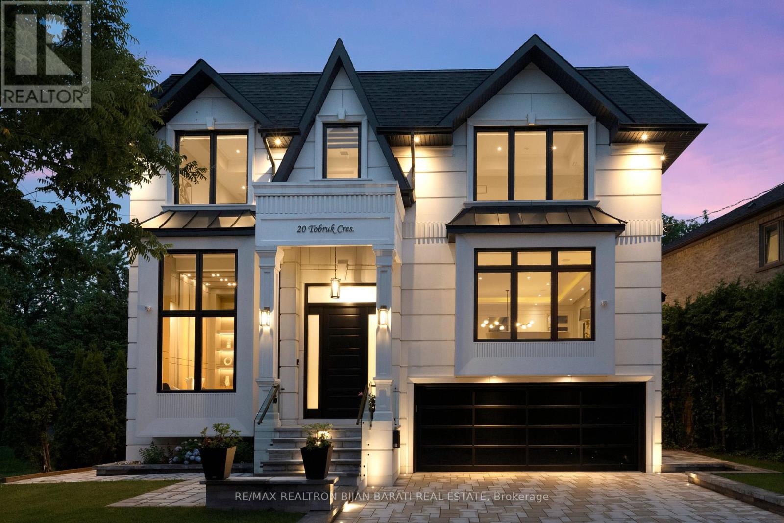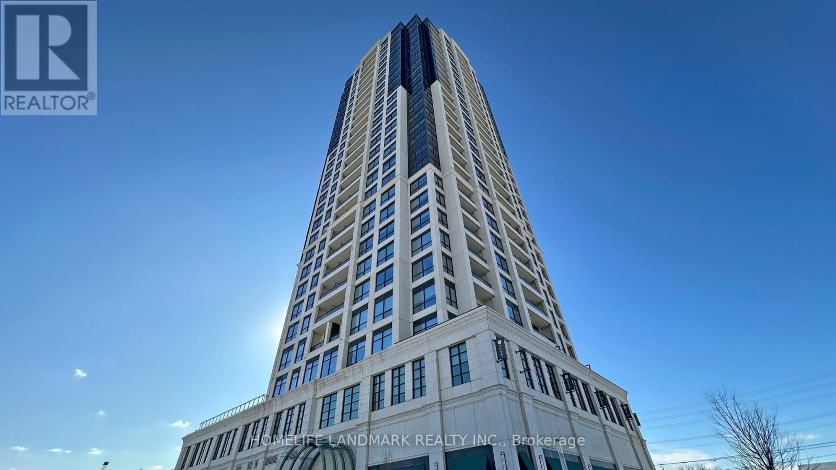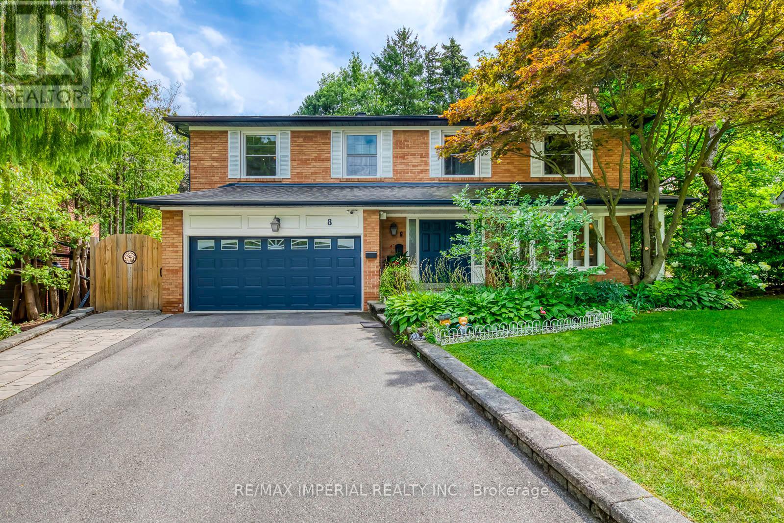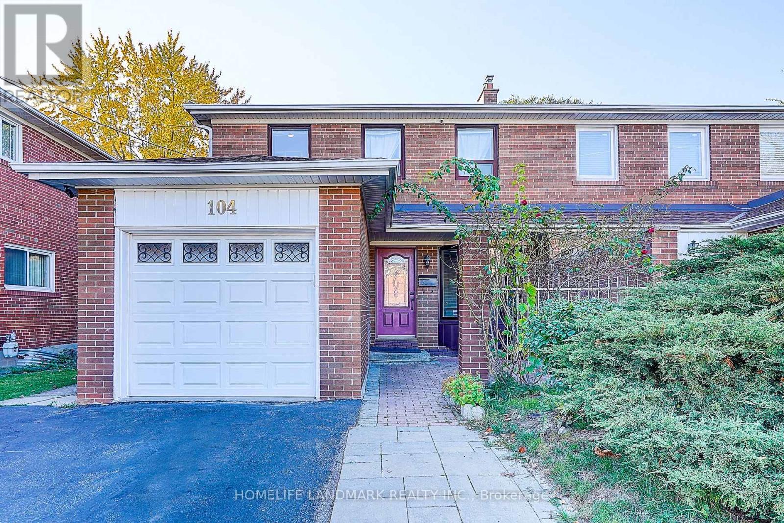- Houseful
- ON
- Toronto Willowdale East
- Willowdale
- 299 Finch Ave E
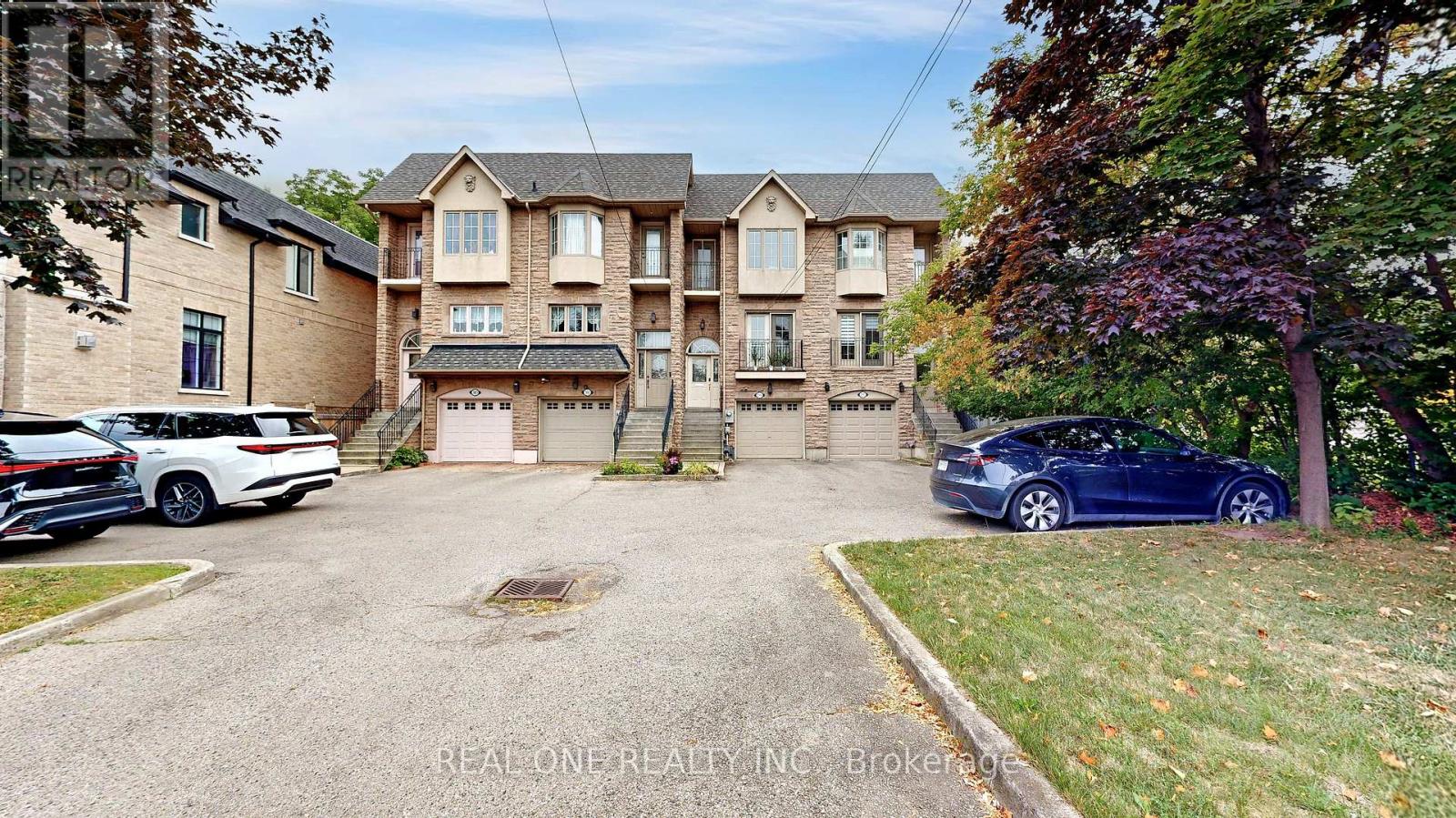
299 Finch Ave E
299 Finch Ave E
Highlights
Description
- Time on Houseful47 days
- Property typeSingle family
- Neighbourhood
- Median school Score
- Mortgage payment
Extremely Rare Large Freehold Townhome In Prestigious Willowdale East, No POTL Fees! Welcome To This Exceptional 3 + 1 bedroom Freehold Townhome Offering Approx 2,100 sq. ft. Total Living Space. Boasting a 9-FT Ceiling on Main Floor, This Home Is Filled With Natural Light And High-End Finishes Throughout. **Modern Gourmet Kitchen W/Quartz Countertops, Stainless Steel Appliances, And Ample Cabinetry. **Spacious Open-Concept Living/Dining Room With A Solarium, Perfect For Entertaining. ** Hardwood Flooring Throughout The Main And Second Floors **Expansive Primary Bedroom W/Walk-In Closet, A 4-PC En-Suite Bath (Including A Jacuzzi), And A Soaring Cathedral Ceiling! ** Finished Walk-Out Basement With 3-PC Bath, And Direct Access To A Deep 2-Car Garage. **Fully Fenced And Professionally Landscaped South-Facing Backyard, Ideal For Family Gatherings Or Relaxation. Deep Front Yard Offering Privacy, Visitor Parking, And Space For Easy Entry And Exit. Located In The Highly Sought-After Earl Haig Secondary School District, This Home Is Just Minutes From Top-Ranked Schools, Bayview Village Shopping Centre, Parks, YMCA, Subway, Hwy 401, And Much More. Truly A Rare Opportunity In One Of North Yorks Most Desirable Neighbourhoods. A Must-See! (id:63267)
Home overview
- Cooling Central air conditioning
- Heat source Natural gas
- Heat type Forced air
- Sewer/ septic Sanitary sewer
- # total stories 3
- # parking spaces 3
- Has garage (y/n) Yes
- # full baths 3
- # half baths 1
- # total bathrooms 4.0
- # of above grade bedrooms 4
- Flooring Hardwood
- Has fireplace (y/n) Yes
- Subdivision Willowdale east
- Lot size (acres) 0.0
- Listing # C12402987
- Property sub type Single family residence
- Status Active
- Dining room 3.34m X 3.04m
Level: 2nd - Laundry 2.68m X 1.72m
Level: 2nd - Kitchen 3.34m X 3.04m
Level: 2nd - Living room 4.39m X 4.59m
Level: 2nd - Bathroom Measurements not available
Level: 3rd - Primary bedroom 4.74m X 3.49m
Level: 3rd - Bedroom 3.04m X 2.99m
Level: 3rd - Bedroom 3.7m X 2.74m
Level: 3rd - Family room 4.59m X 4.59m
Level: Ground
- Listing source url Https://www.realtor.ca/real-estate/28861440/299-finch-avenue-e-toronto-willowdale-east-willowdale-east
- Listing type identifier Idx

$-3,435
/ Month

