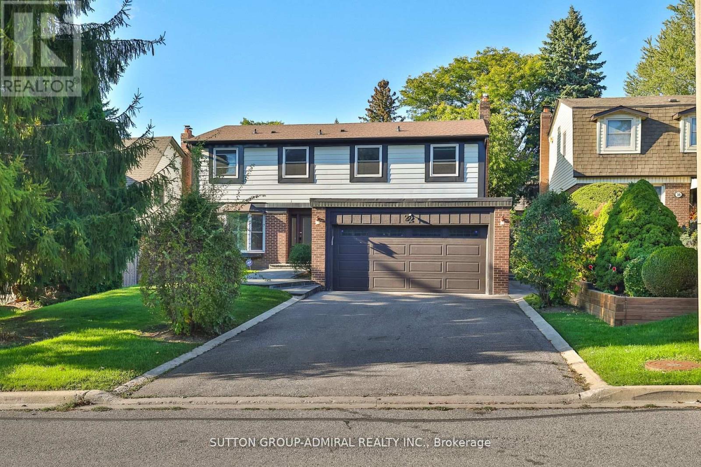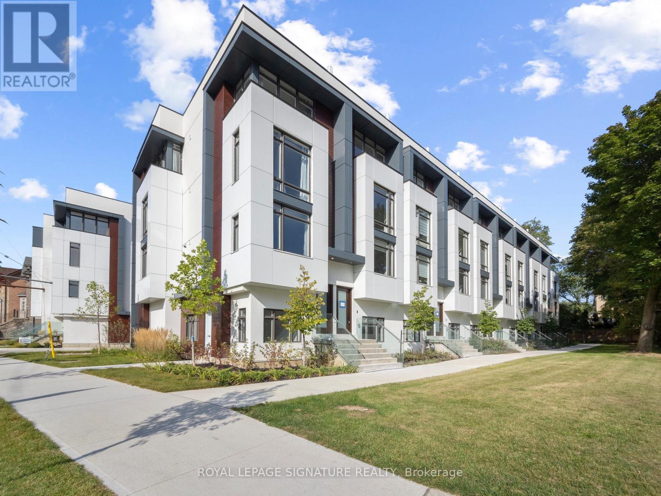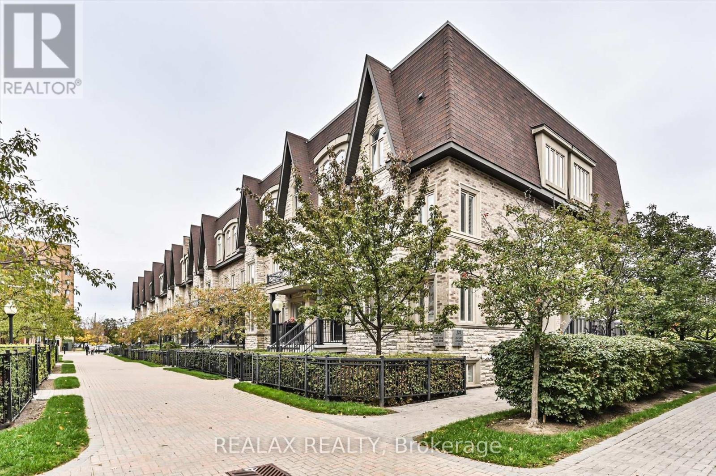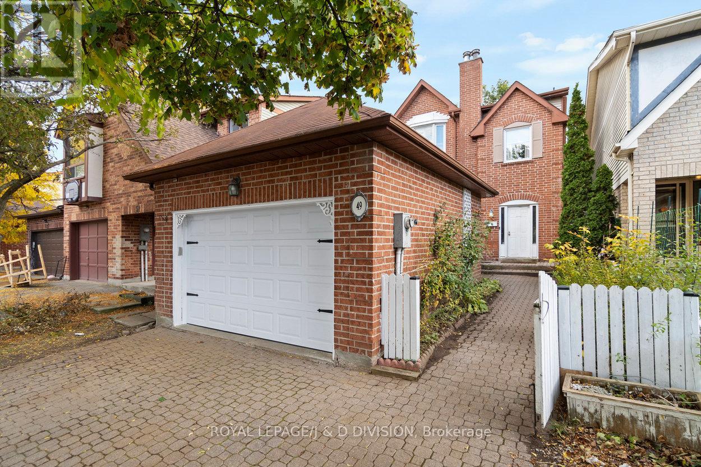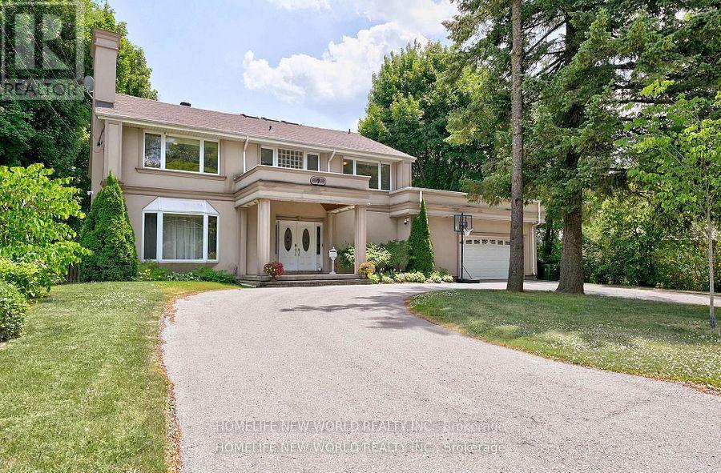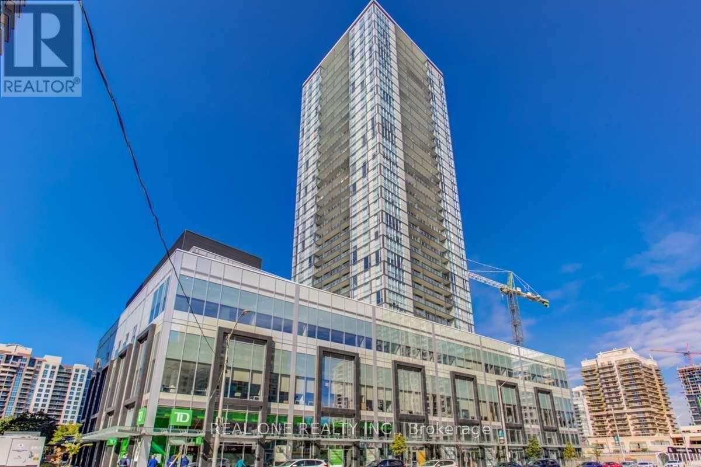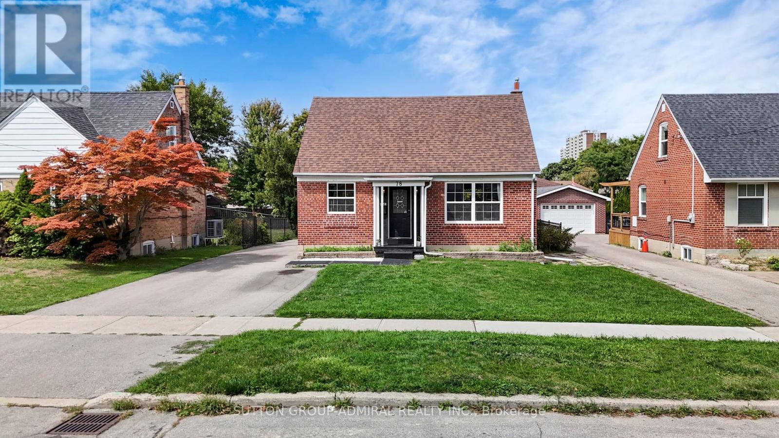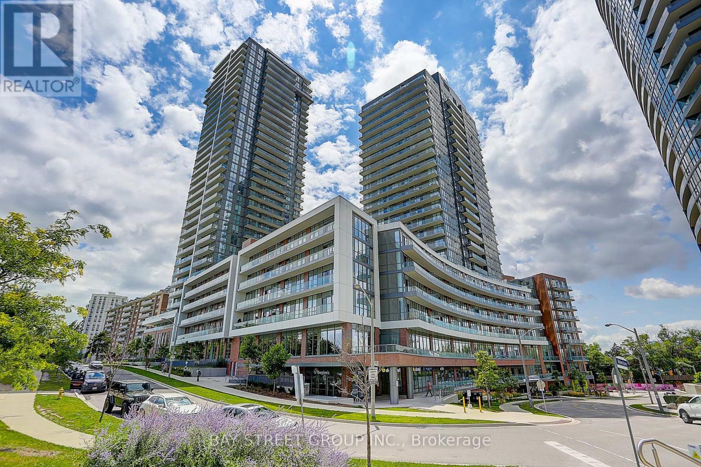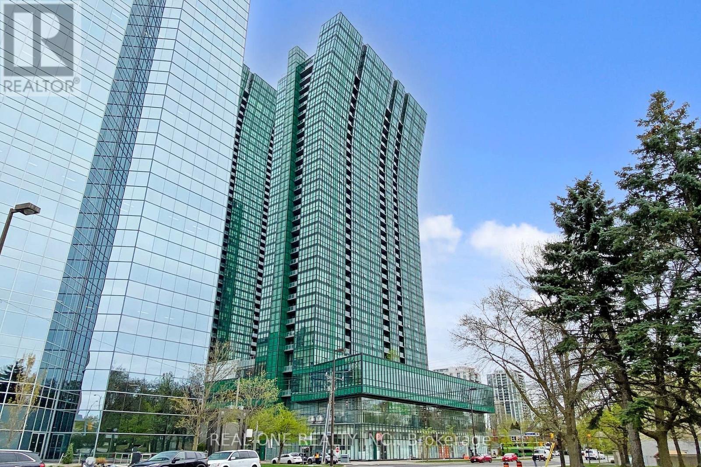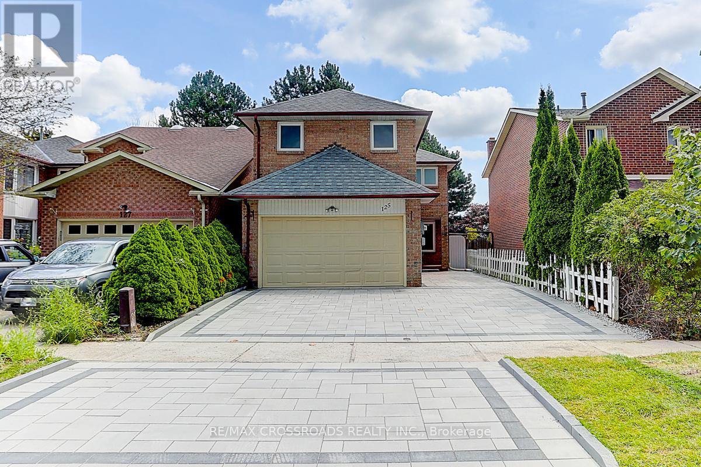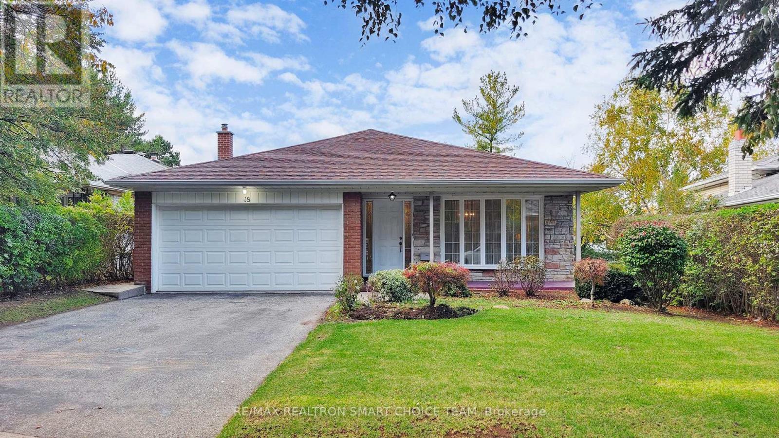- Houseful
- ON
- Toronto
- Willowdale
- 3022 Bayview Ave
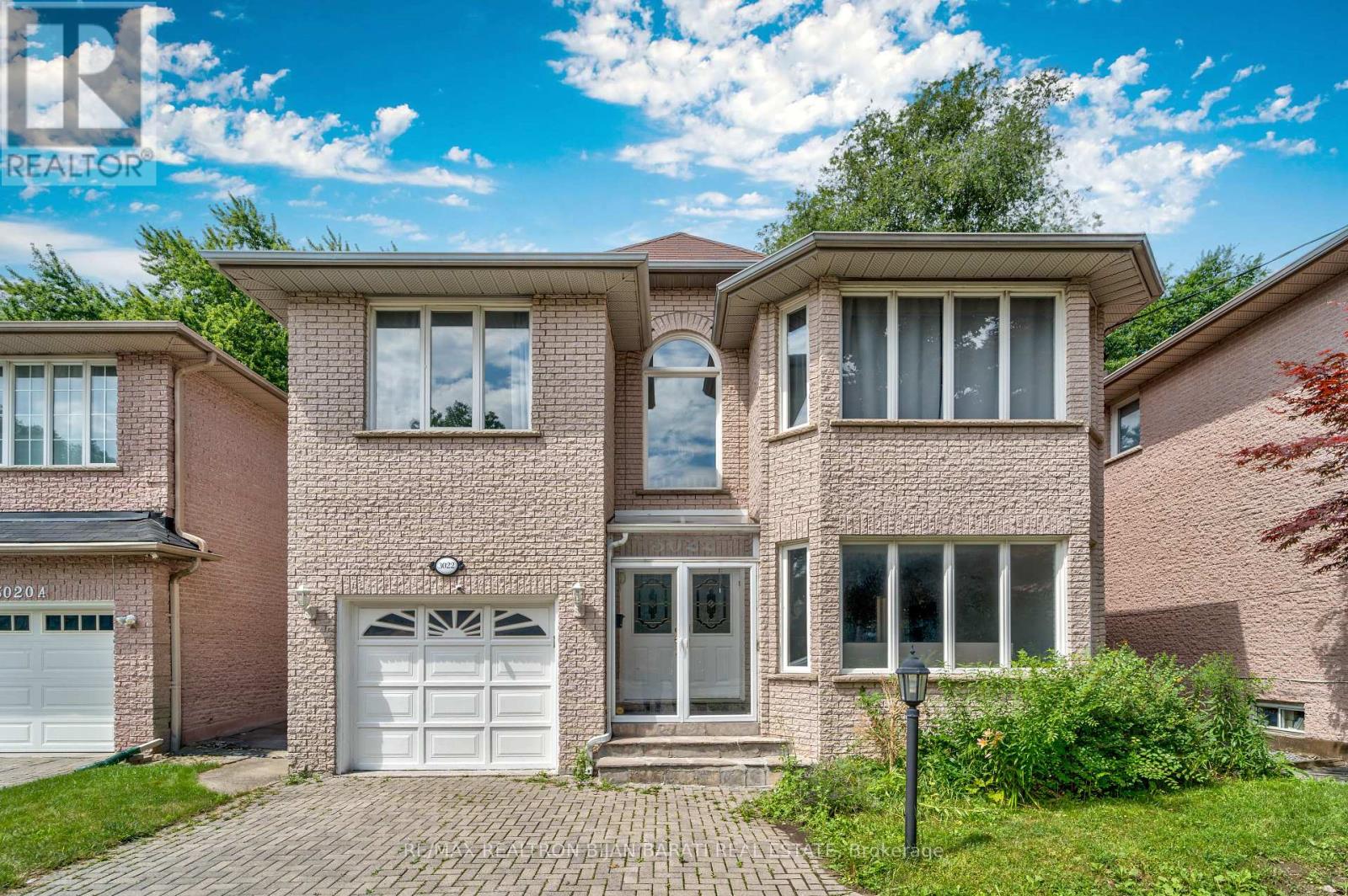
Highlights
Description
- Time on Housefulnew 7 hours
- Property typeSingle family
- Neighbourhood
- Median school Score
- Mortgage payment
A Solid Brick 2-Storey Family Home Built in 1996, Nestled In High Demanded Willowdale East Neighbourhood! This Home With EndlessPotential Features A Grand 2-Storey Foyer with 18 Feet Height, Spacious Living & Dining Rooms, Hardwood Floors, Wainscotting Finishings, A Full Kitchen With A Breakfast Area & Walk-Out To A Deck, And A Cozy Family Room. Walking Up Oak Staircase Leads To The Large Master Bedroom With An Ensuite, Walk-InCloset, and A Bay Window. The Upstairs Bedrooms Include Spacious Closets, Hardwood Floors, And 3 Bathrooms, Two of them are Ensuite! TheFinished Basement Features An Open Concept Entertaining Space, 3 Bedrooms, A Bathroom, A Kitchen Space, Perfect For Potential Guests and Tenants! Long Interlocked Driveway! Walking Distance To Bayview Park, Tennis Court, Ravine, Trails, Shopping Centre, Subway, AndBest Schools: Hollywood P.S, Bayview M.S, Earl Haig S.S. **EXTRAS** *Excellent Future Development Opportunity In Prime Bayview Ave Location! (id:63267)
Home overview
- Cooling Central air conditioning
- Heat source Natural gas
- Heat type Forced air
- Sewer/ septic Sanitary sewer
- # total stories 2
- # parking spaces 5
- Has garage (y/n) Yes
- # full baths 4
- # half baths 1
- # total bathrooms 5.0
- # of above grade bedrooms 7
- Flooring Hardwood, laminate, tile
- Subdivision Willowdale east
- Lot size (acres) 0.0
- Listing # C12182051
- Property sub type Single family residence
- Status Active
- 4th bedroom 3.6m X 3.36m
Level: 2nd - 3rd bedroom 3.42m X 3.36m
Level: 2nd - Primary bedroom 5.8m X 5.2m
Level: 2nd - 2nd bedroom 4.4m X 3.06m
Level: 2nd - Bedroom 7.28m X 1.92m
Level: Basement - Kitchen 3.06m X 3.06m
Level: Basement - Recreational room / games room 4.9m X 4m
Level: Basement - 5th bedroom 4.16m X 3.23m
Level: Basement - Dining room 4.8m X 3.27m
Level: Main - Living room 4.8m X 3.6m
Level: Main - Kitchen 5.2m X 4.45m
Level: Main - Family room 3.93m X 3.66m
Level: Main
- Listing source url Https://www.realtor.ca/real-estate/28385878/3022-bayview-avenue-toronto-willowdale-east-willowdale-east
- Listing type identifier Idx

$-5,781
/ Month

