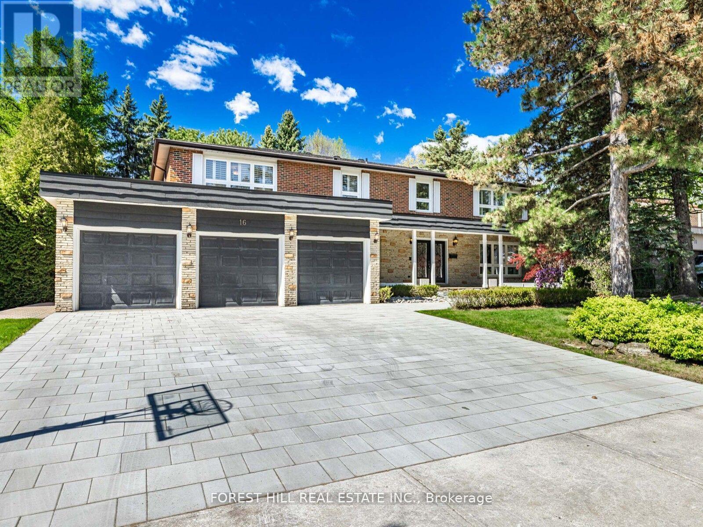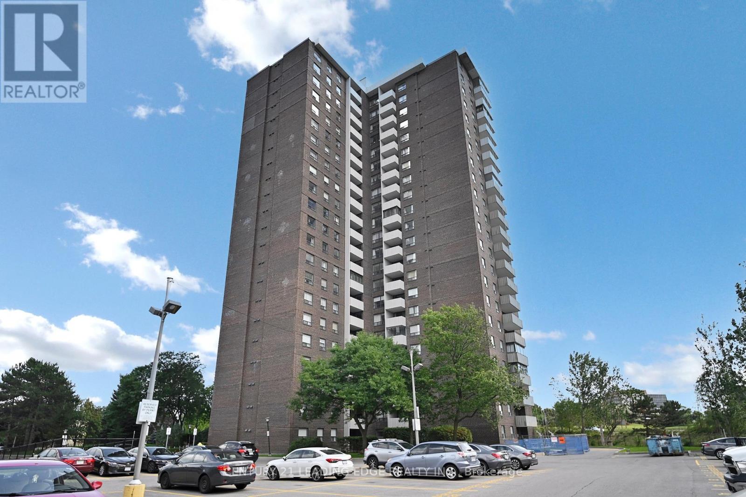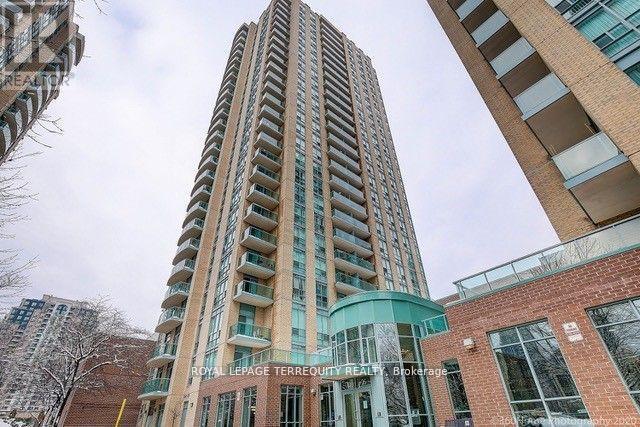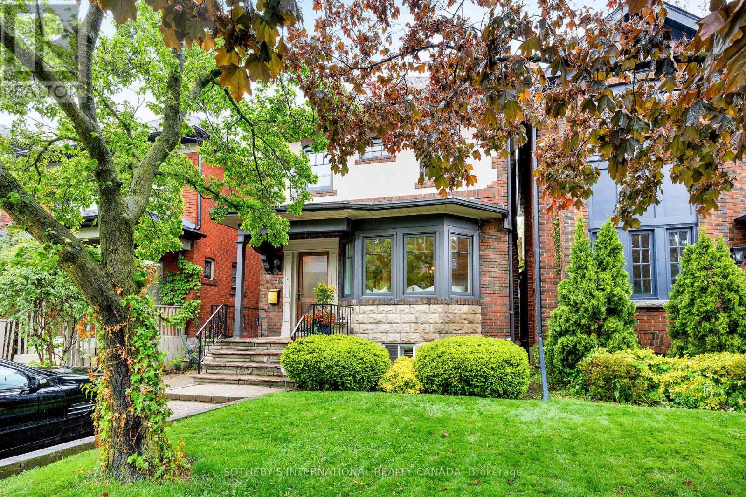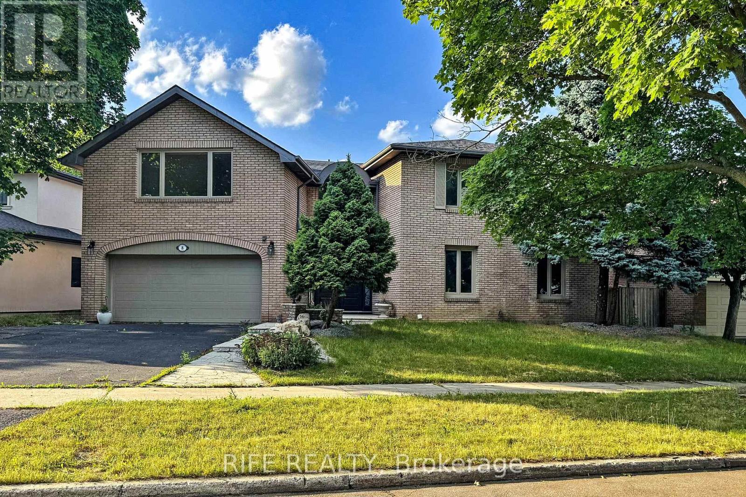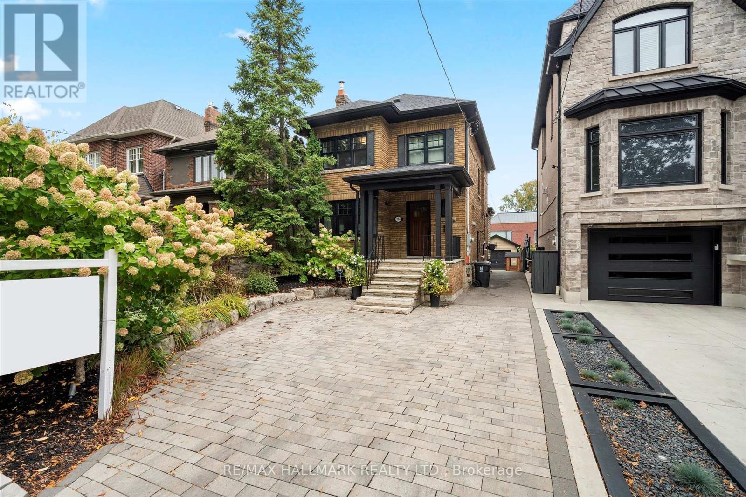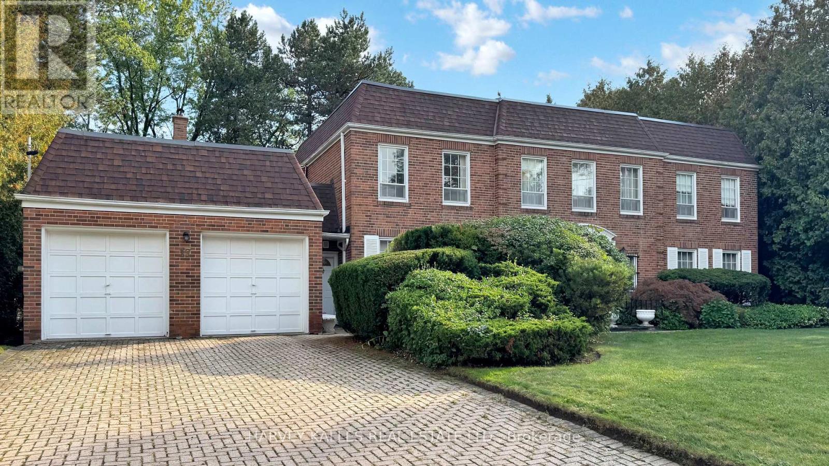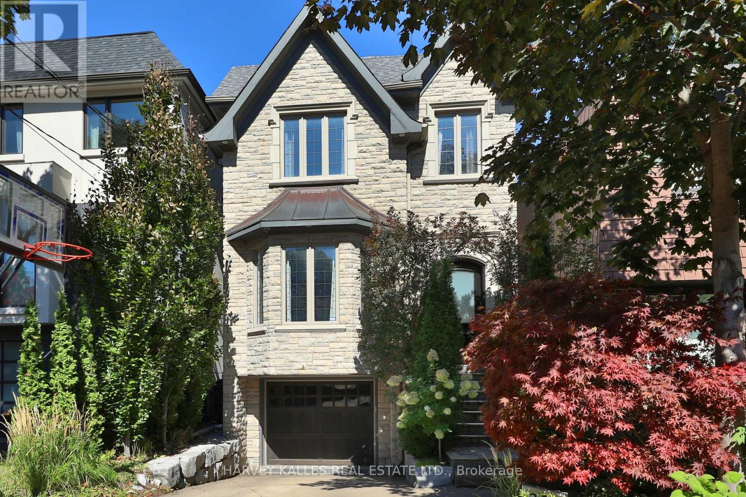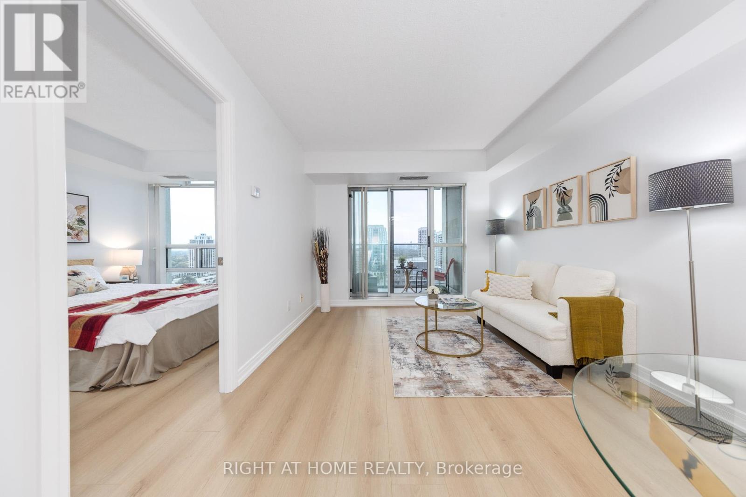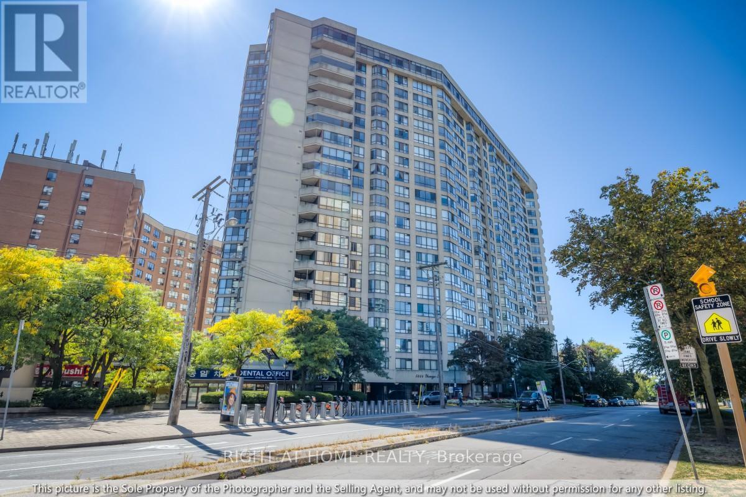- Houseful
- ON
- Toronto
- Willowdale
- 104 20 Fashion Rose Way
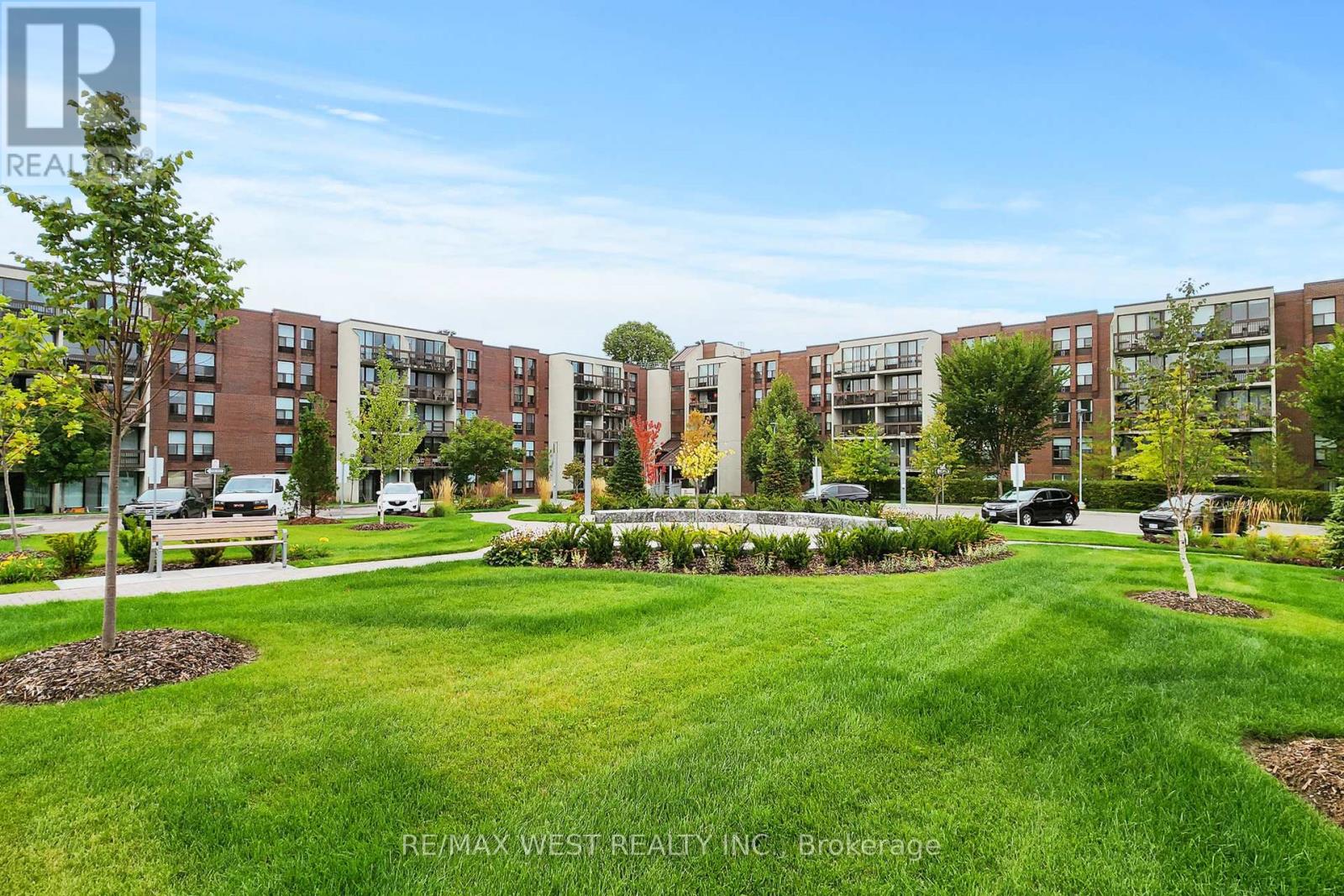
Highlights
Description
- Time on Housefulnew 8 hours
- Property typeSingle family
- Neighbourhood
- Median school Score
- Mortgage payment
Your search is finally over. Welcome to 20 Fashion Roseway, where affordability meets convenience in one of Toronto's most desirable locations Willowdale East neighbourhood just steps to Bayview Village and Subway. Rarely offered two bedroom unit on ground floor with a walkout to a patio with lush greenery views!. Boutique building only 5 floors! Amenities include an outdoor swimming pool! Natural light pours into this spacious unit. Enjoy low, ALL-inclusive amenities covering heat, hydro, A/C, water, parking, locker, cable, and Internet!!! This is ensuring a hassle-free lifestyle. Don't miss the opportunity to call this exceptional property your home. Experience the perfect blend of convenience, amenities and nature right out your living room doors. A residence well managed with a fantastic reputation. Just steps to Bayview Village Shopping Centre, one of Torontos most prestigious malls, 10 minute walk to Bayview station, YMCA Fitness/Rec Centre and top rated schools!! (id:63267)
Home overview
- Cooling Central air conditioning
- Heat source Electric
- Heat type Other
- Has pool (y/n) Yes
- # parking spaces 1
- Has garage (y/n) Yes
- # full baths 1
- # total bathrooms 1.0
- # of above grade bedrooms 2
- Flooring Carpeted
- Community features Pet restrictions, community centre, school bus
- Subdivision Willowdale east
- Directions 1412152
- Lot size (acres) 0.0
- Listing # C12426645
- Property sub type Single family residence
- Status Active
- Kitchen 8m X 8m
Level: Flat - Living room 6.18m X 3.66m
Level: Flat - Primary bedroom 12.9m X 10.5m
Level: Flat - 2nd bedroom 12.9m X 8.11m
Level: Flat - Dining room 6.18m X 3.68m
Level: Flat - Storage 2.04m X 0.94m
Level: Flat
- Listing source url Https://www.realtor.ca/real-estate/28913012/104-20-fashion-rose-way-toronto-willowdale-east-willowdale-east
- Listing type identifier Idx

$-473
/ Month

