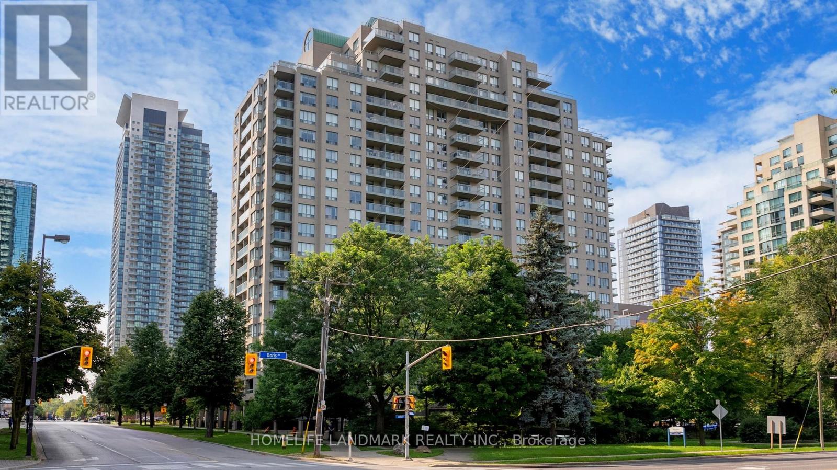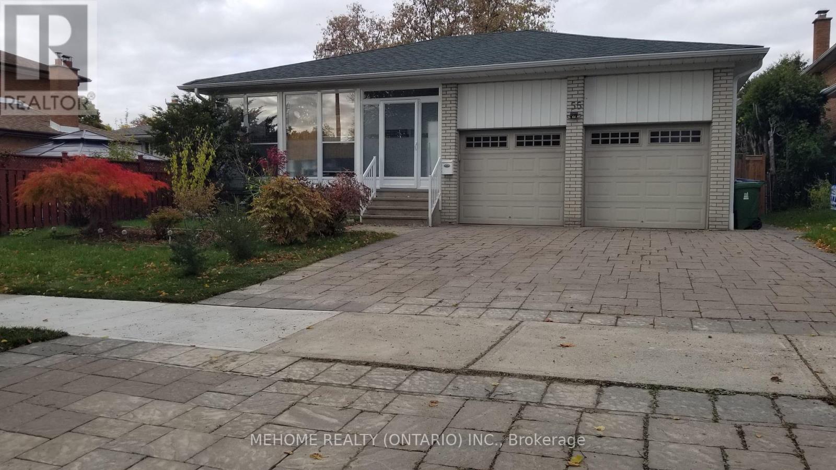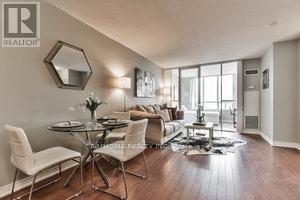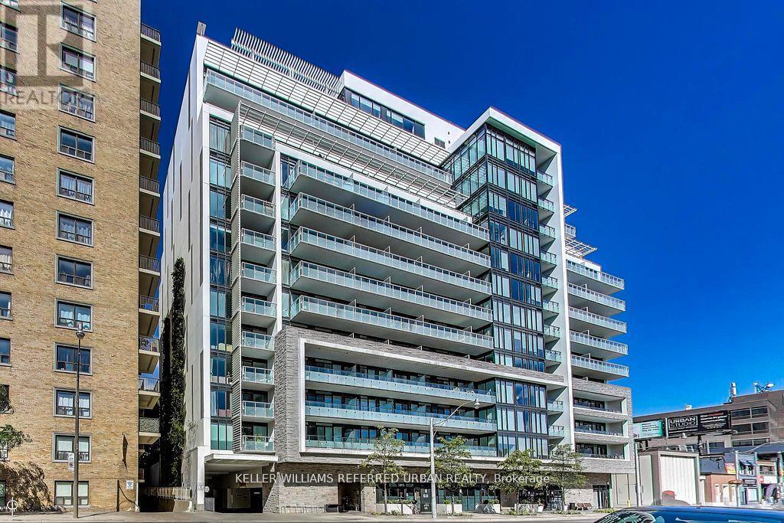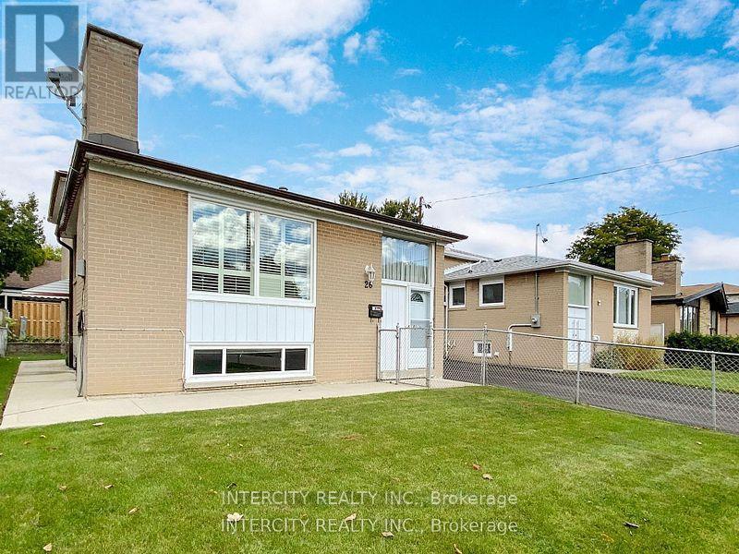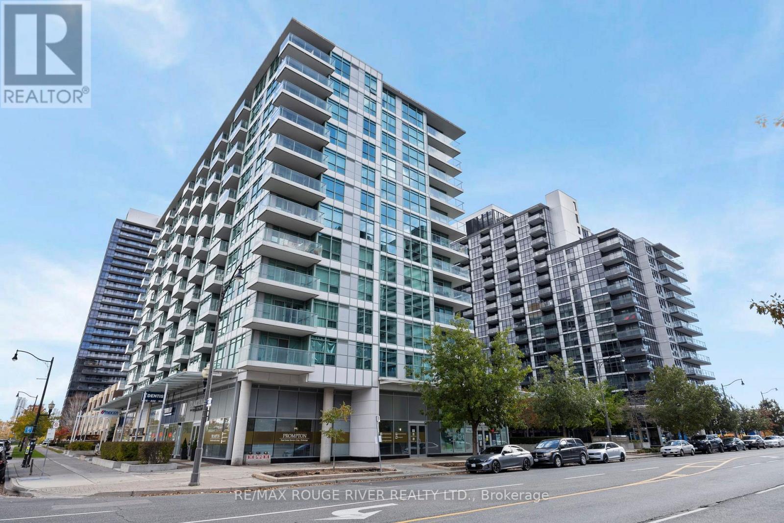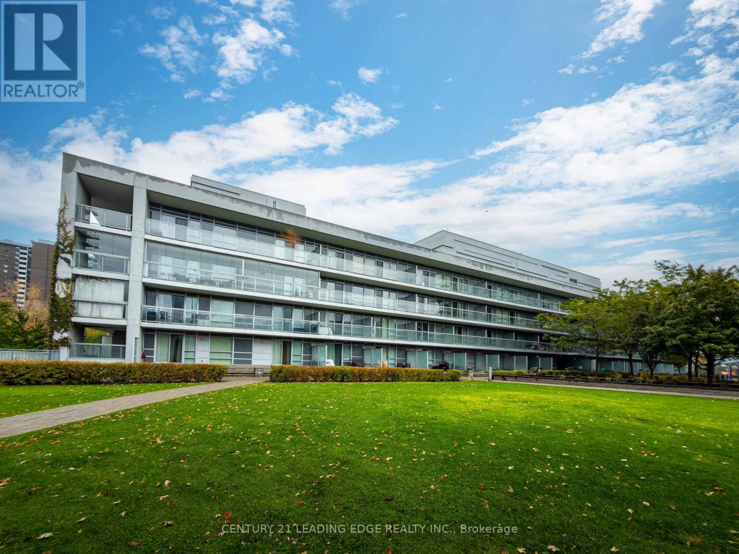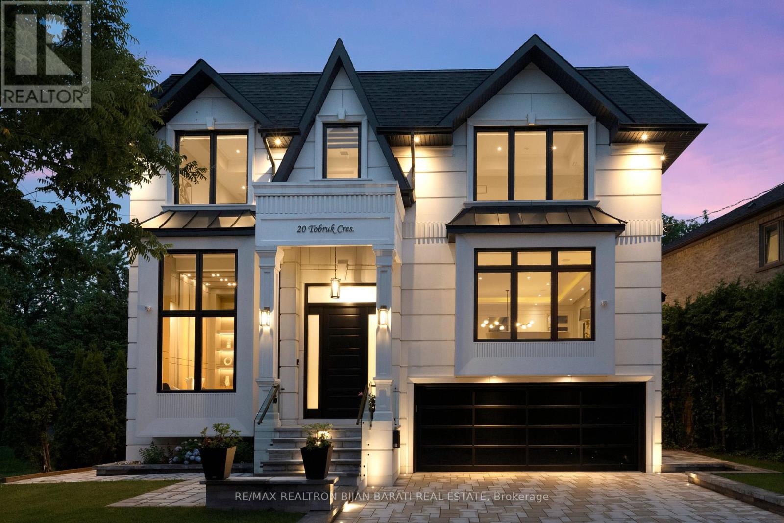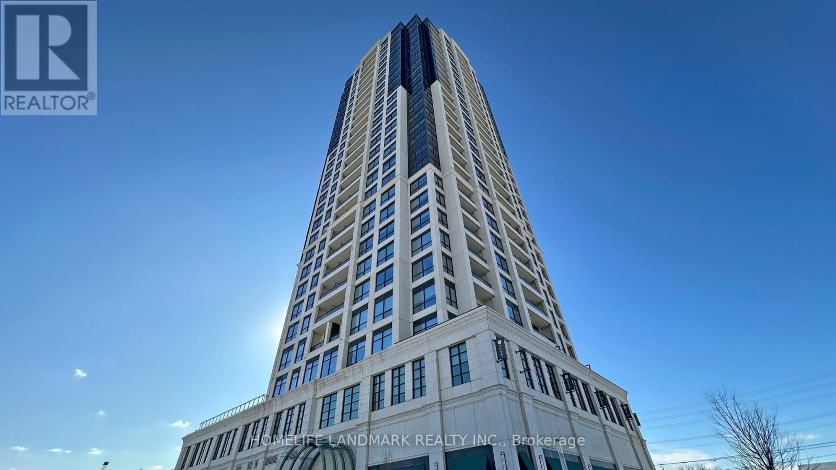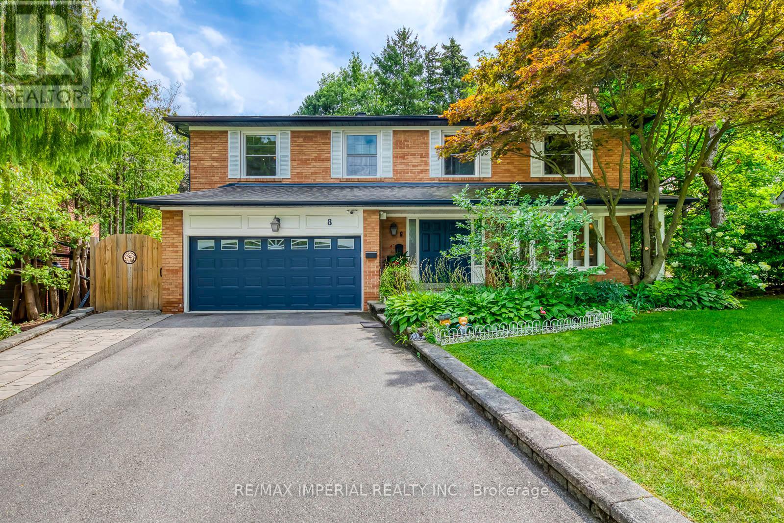- Houseful
- ON
- Toronto Willowdale East
- Willowdale
- 602 1 Hycrest Ave
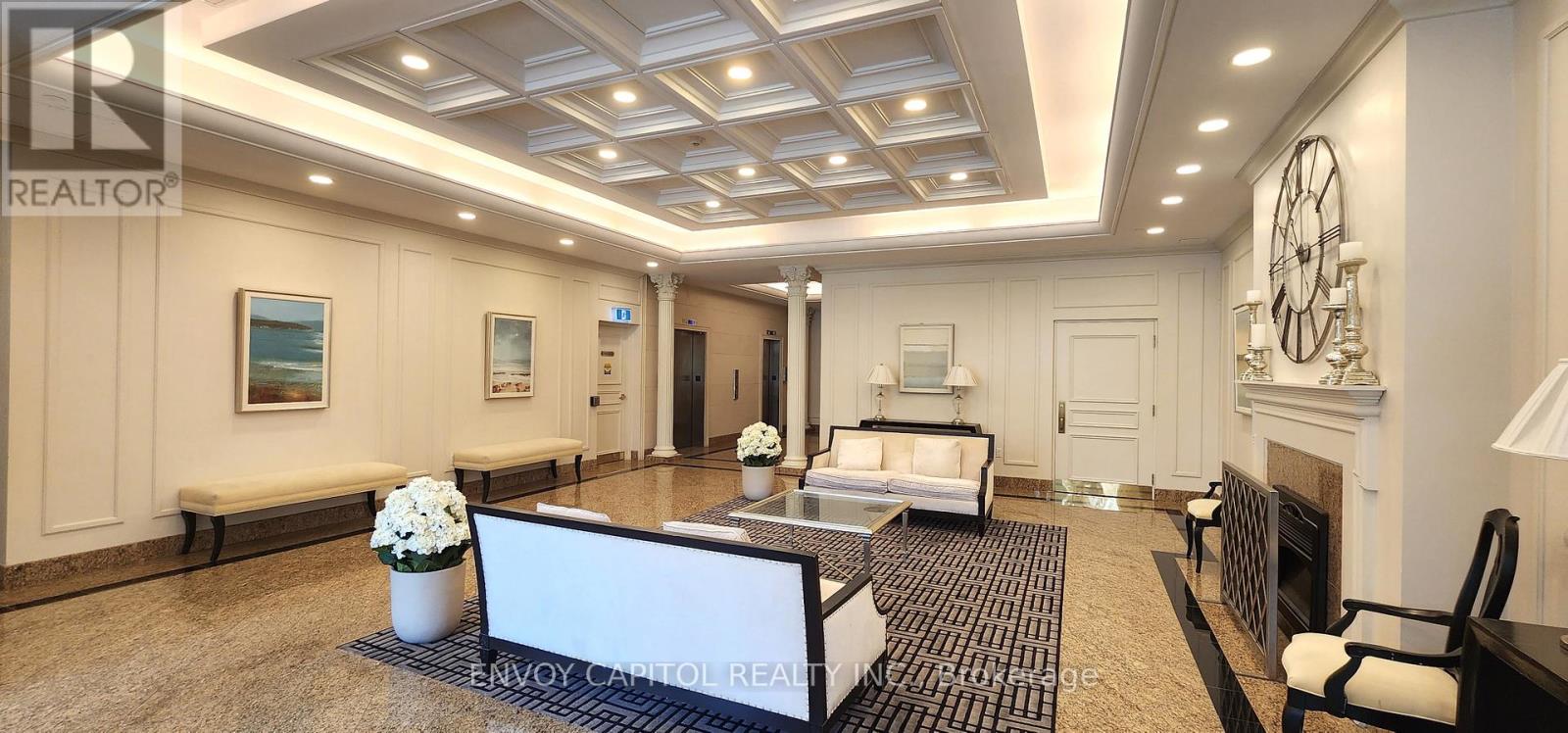
602 1 Hycrest Ave
602 1 Hycrest Ave
Highlights
Description
- Time on Houseful73 days
- Property typeSingle family
- Neighbourhood
- Median school Score
- Mortgage payment
Welcome to Your Future Home in One of Torontos Most Desirable Neighbourhoods. Walking distance to Bayview Subway Station, Bayview Village Shopping Centre, medical offices, banks, and places of worship. Step into this beautifully upgraded condo featuring 2 spacious bedrooms, 2 full bathrooms, and a versatile den perfect for a home office or breakfast nook. Designed with modern elegance and urban convenience in mind, this carpet-free unit boasts brand-new flooring throughout, a renovated kitchen with stone countertops, stainless steel appliances, and an under-sink water filtration system. You'll love the ample storage, including a large pantry, a roomy in-suite laundry area, his-and-hers mirrored closets in the primary bedroom and jacuzzi tub in ensuite bath. Flooded with natural light, every room is framed by large windows that create a bright and inviting atmosphere. Prime Location for Families and Professionals Alike. Nestled next to a daycare and within the catchment of top-rated schools Hollywood Public School, Bayview Middle School, and Earl Haig Secondary School, this location is ideal for young families. For downsizers and professionals, enjoy easy access to Hwy 401, TTC, medical offices, North York General Hospital, and the YMCA, you are seamlessly connected to the city's vibrant energy while enjoying the peace of a residential enclave. Short closing could be accommodated by Sellers. (id:63267)
Home overview
- Cooling Central air conditioning
- Heat source Natural gas
- Heat type Forced air
- # parking spaces 1
- Has garage (y/n) Yes
- # full baths 2
- # total bathrooms 2.0
- # of above grade bedrooms 3
- Flooring Laminate
- Community features Pets allowed with restrictions
- Subdivision Willowdale east
- Lot size (acres) 0.0
- Listing # C12340719
- Property sub type Single family residence
- Status Active
- Living room 3.23m X 5.63m
Level: Flat - 2nd bedroom 2.74m X 2.62m
Level: Flat - Kitchen 1.67m X 3.15m
Level: Flat - Den 1.75m X 1.82m
Level: Flat - Dining room 3.23m X 5.63m
Level: Flat - Primary bedroom 3.05m X 5.35m
Level: Flat
- Listing source url Https://www.realtor.ca/real-estate/28724927/602-1-hycrest-avenue-toronto-willowdale-east-willowdale-east
- Listing type identifier Idx

$-1,237
/ Month

