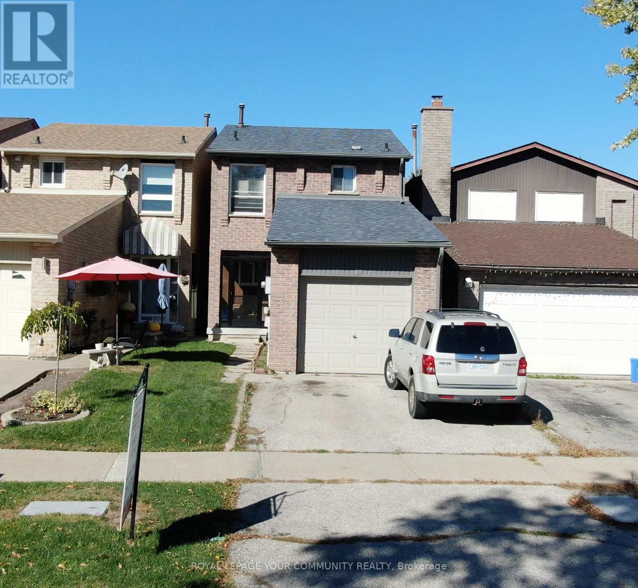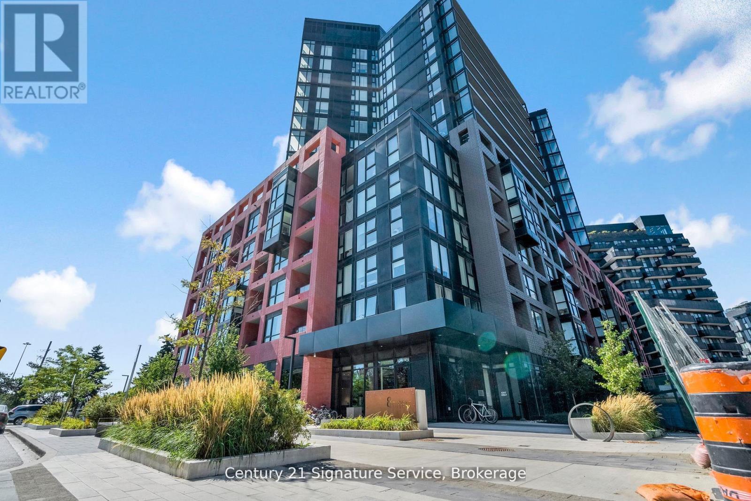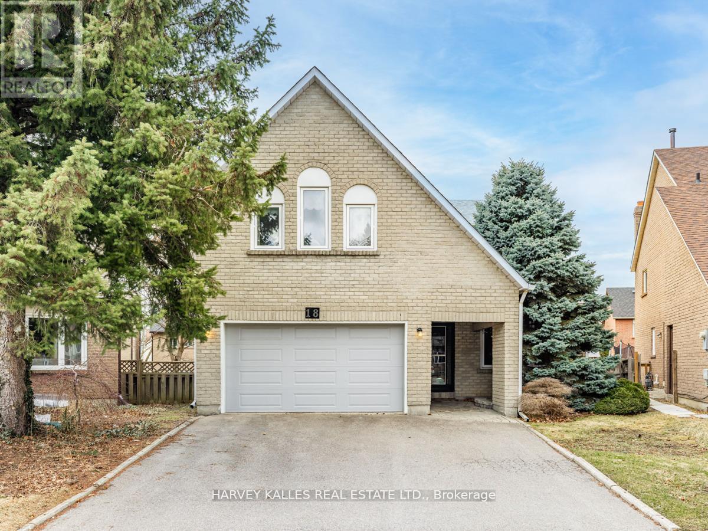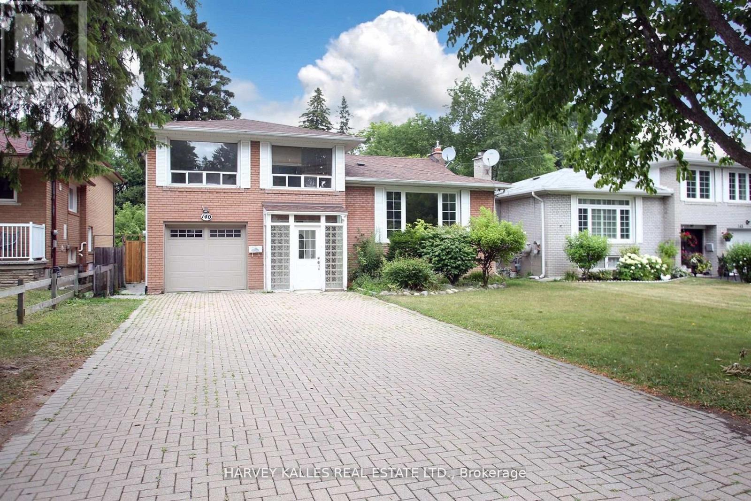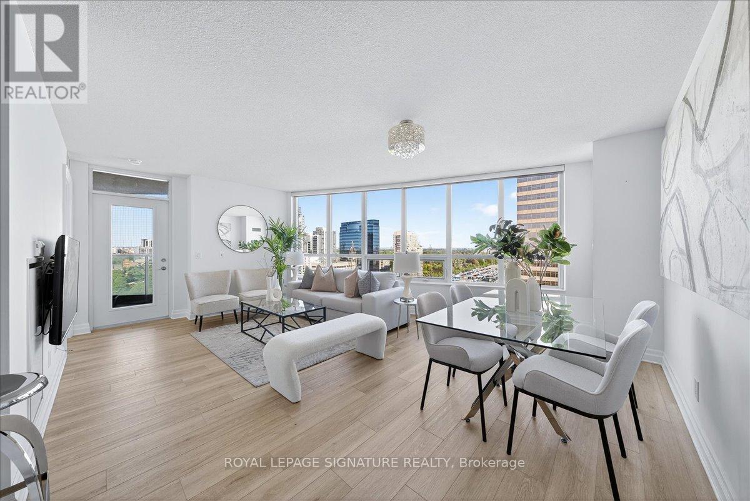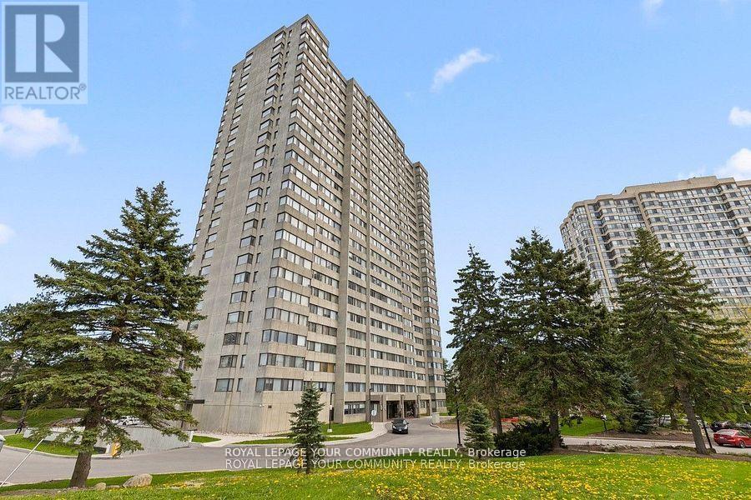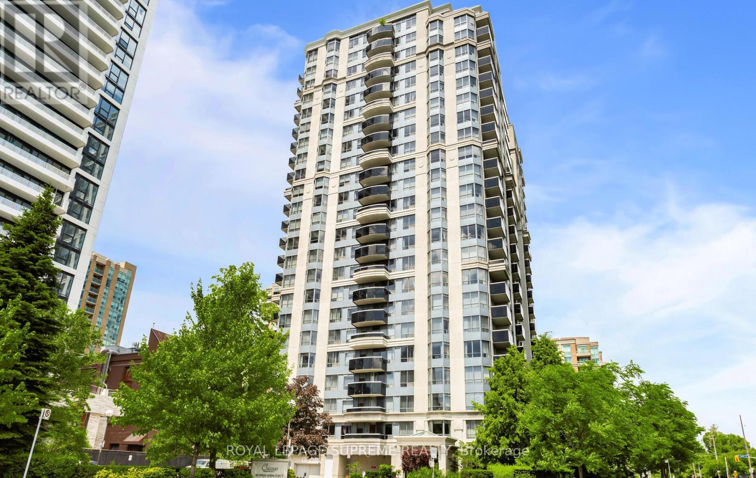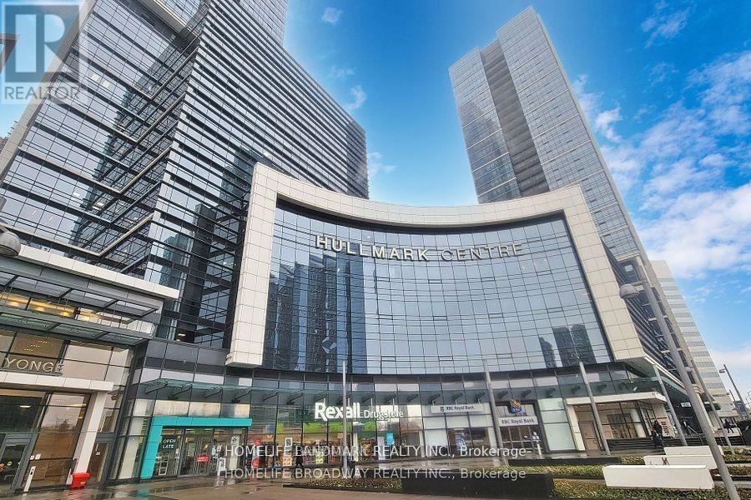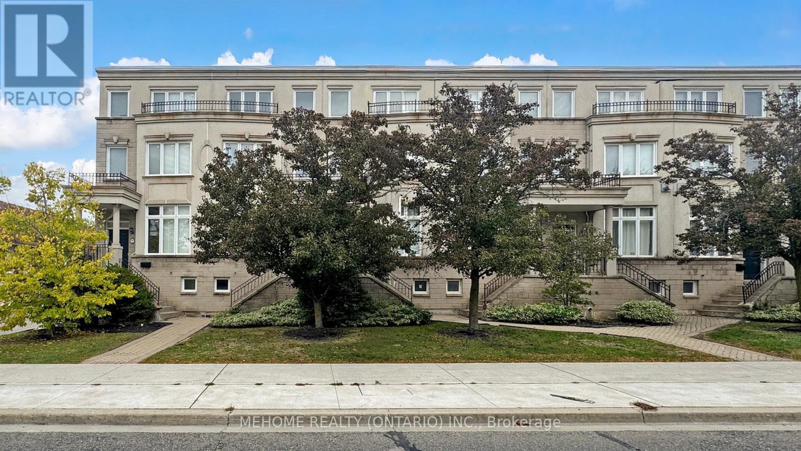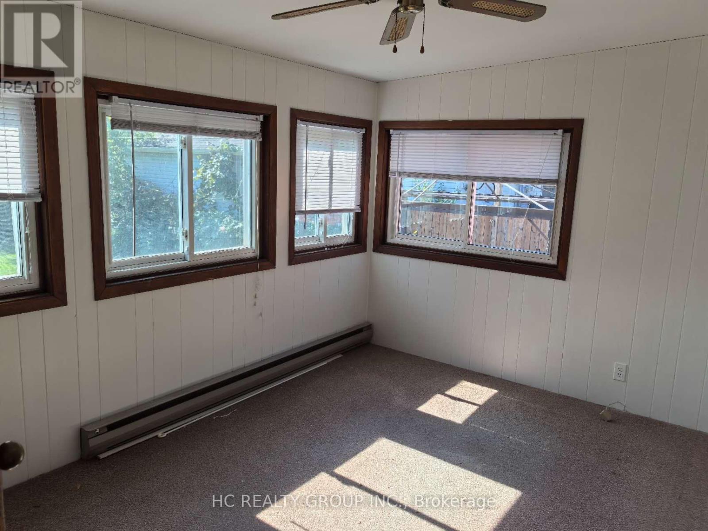- Houseful
- ON
- Toronto
- Willowdale
- 297 Betty Ann Dr
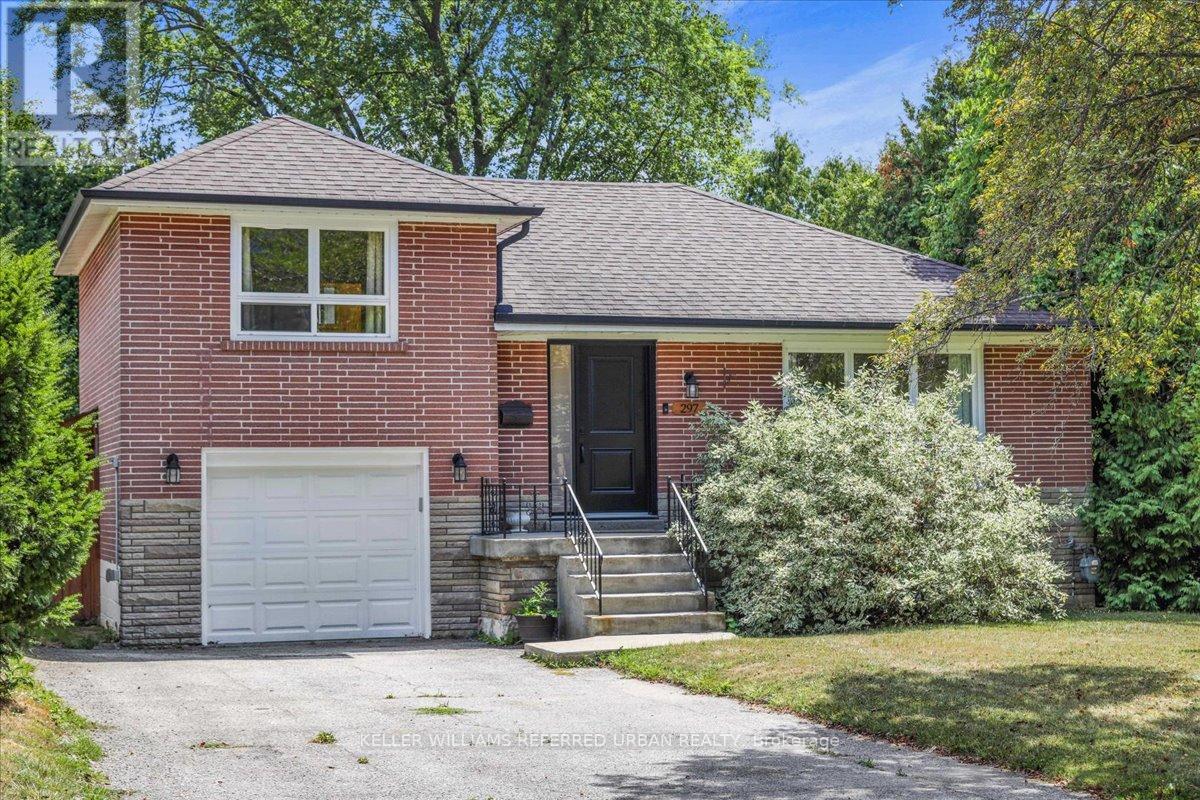
Highlights
Description
- Time on Houseful49 days
- Property typeSingle family
- StyleRaised bungalow
- Neighbourhood
- Median school Score
- Mortgage payment
Bright and Beautifully updated on a private south premium 50 x 135 corner lot on a quiet, family-friendly street offers a rare combination of modern living, space, privacy, and convenience. Move-in ready, this beauty features a modern kitchen with quartz countertops, sleek cabinetry, and generous living and dining areas with pot lights. The unique layout includes three comfortable bedrooms, highlighted by a private primary suite with a renovated 3-piece ensuite - perfect for those seeking a bit of separation and tranquility. A second upgraded bathroom serves the main floor. The freshly updated lower level includes modern kitchen cabinets, a renovated 3-piece bath, expansive family and utility rooms, and loads of well planned storage. A side entrance offers potential for an in-law or income suite with plenty of space to add a bedroom if desired. The large backyard is perfect for entertaining or simply relaxing. All this, just minutes from top-rated schools, scenic trails, parks, and shopping. (id:63267)
Home overview
- Cooling Central air conditioning
- Heat source Natural gas
- Heat type Forced air
- Sewer/ septic Sanitary sewer
- # total stories 1
- Fencing Fenced yard
- # parking spaces 5
- Has garage (y/n) Yes
- # full baths 3
- # total bathrooms 3.0
- # of above grade bedrooms 3
- Flooring Laminate
- Community features Community centre
- Subdivision Willowdale west
- Directions 1909442
- Lot desc Landscaped
- Lot size (acres) 0.0
- Listing # C12373667
- Property sub type Single family residence
- Status Active
- Family room 7.68m X 4.64m
Level: Basement - Utility 7.91m X 4.29m
Level: Basement - 3rd bedroom 3.58m X 3.03m
Level: Main - Dining room 4.12m X 3.17m
Level: Main - Living room 5.26m X 4.48m
Level: Main - Kitchen 4.73m X 3.46m
Level: Main - Foyer 1.54m X 1.12m
Level: Main - 2nd bedroom 4m X 3.03m
Level: Main - Primary bedroom 4.86m X 3.88m
Level: Upper
- Listing source url Https://www.realtor.ca/real-estate/28798209/297-betty-ann-drive-toronto-willowdale-west-willowdale-west
- Listing type identifier Idx

$-4,264
/ Month

