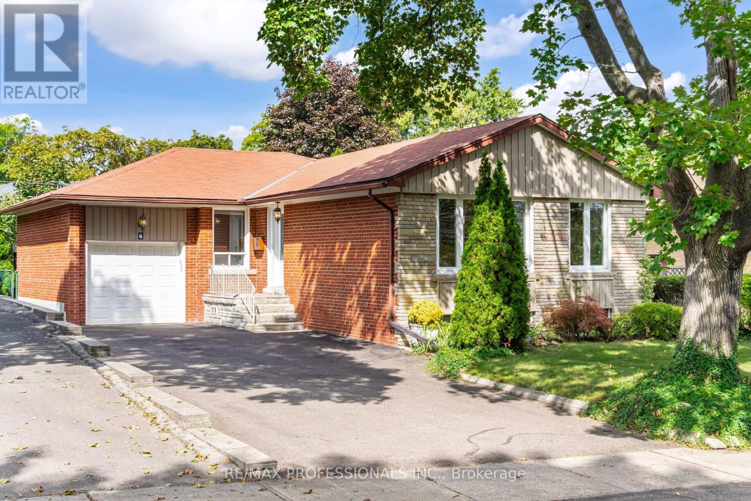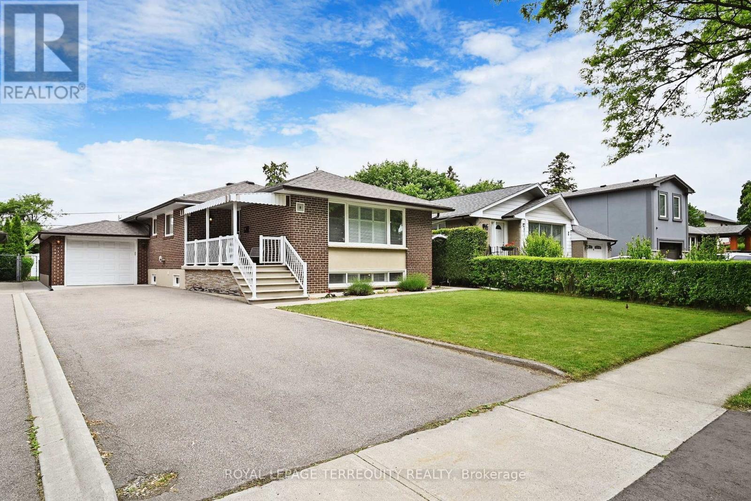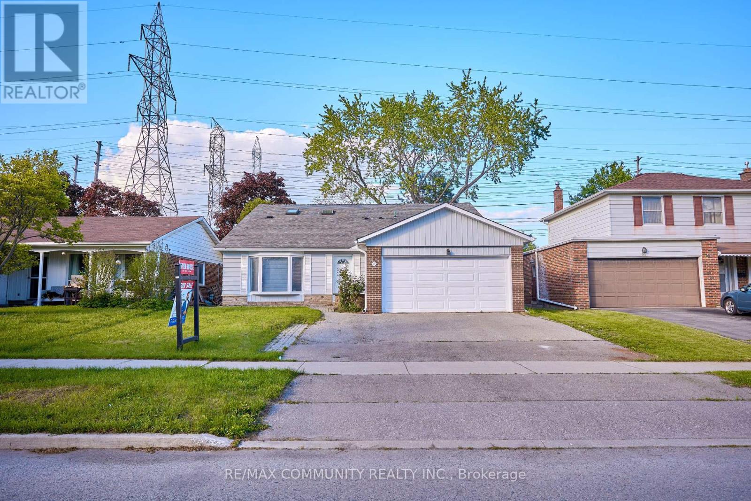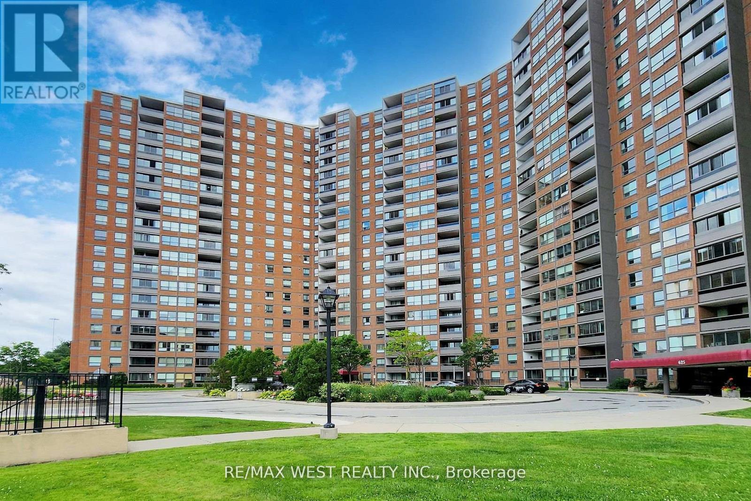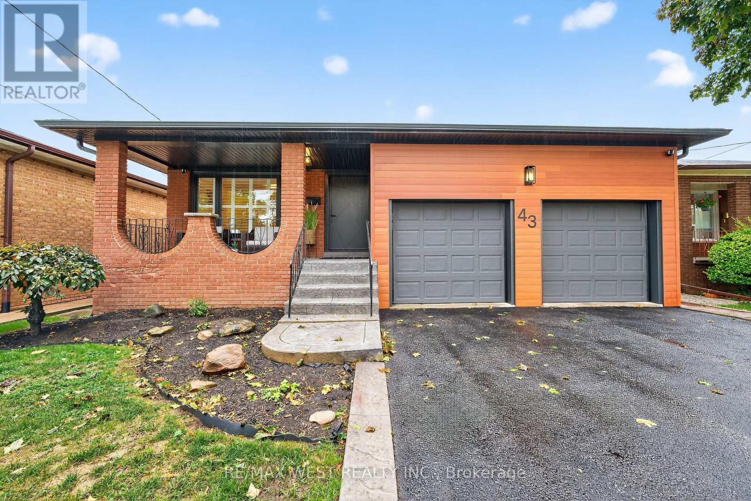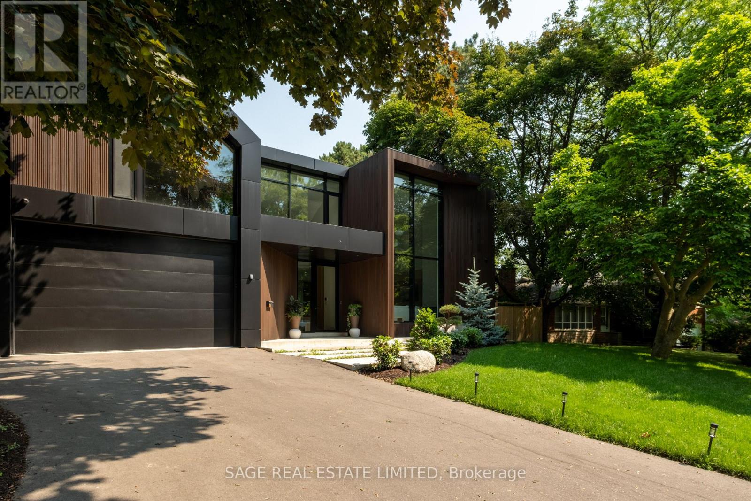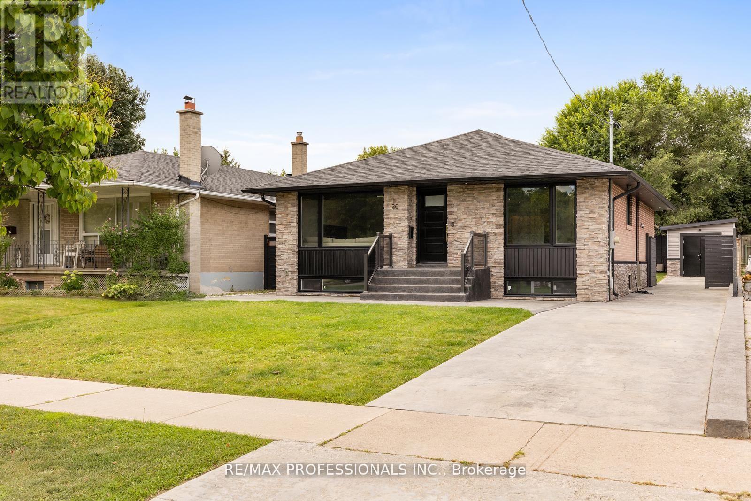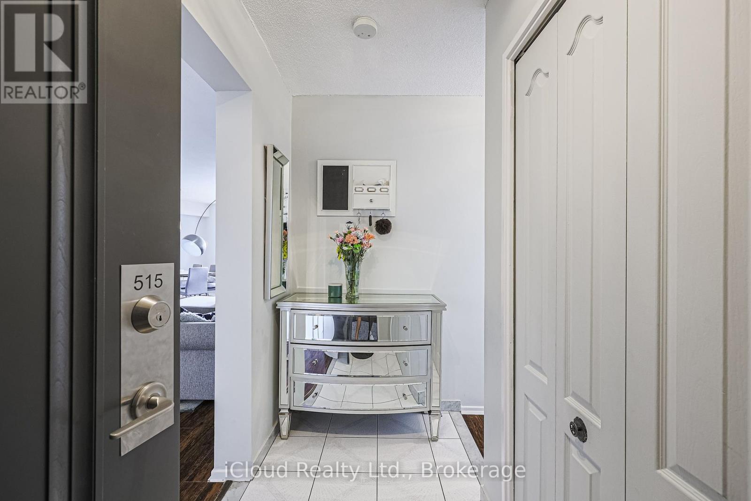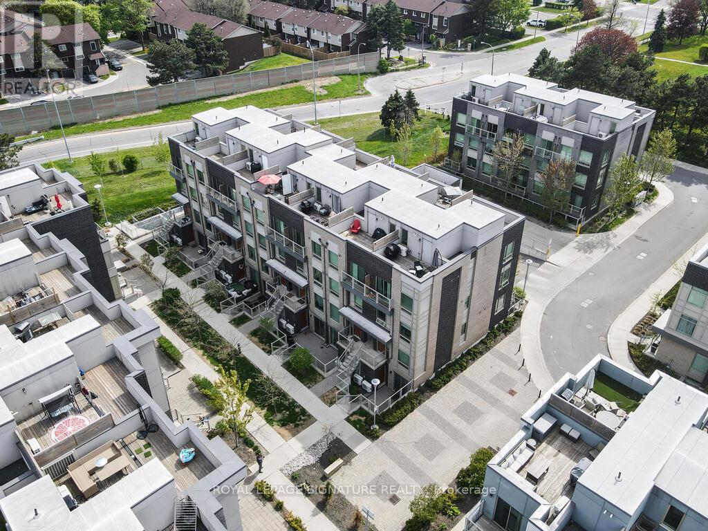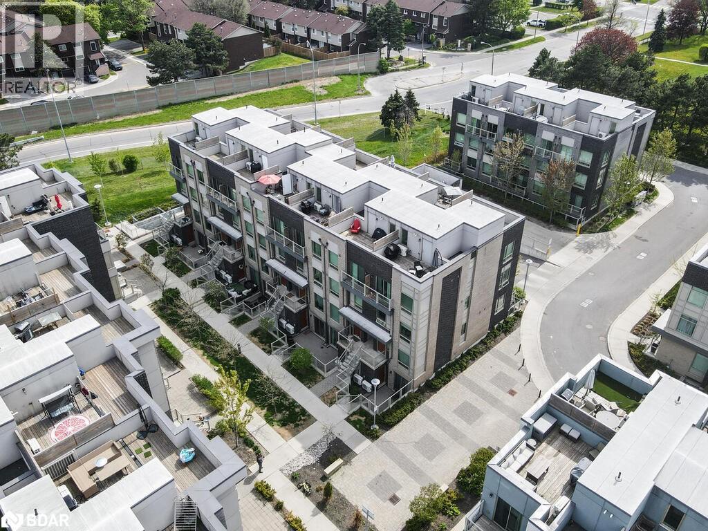- Houseful
- ON
- Toronto Willowridge-martingrove-richview
- Richview
- 151 Redgrave Dr
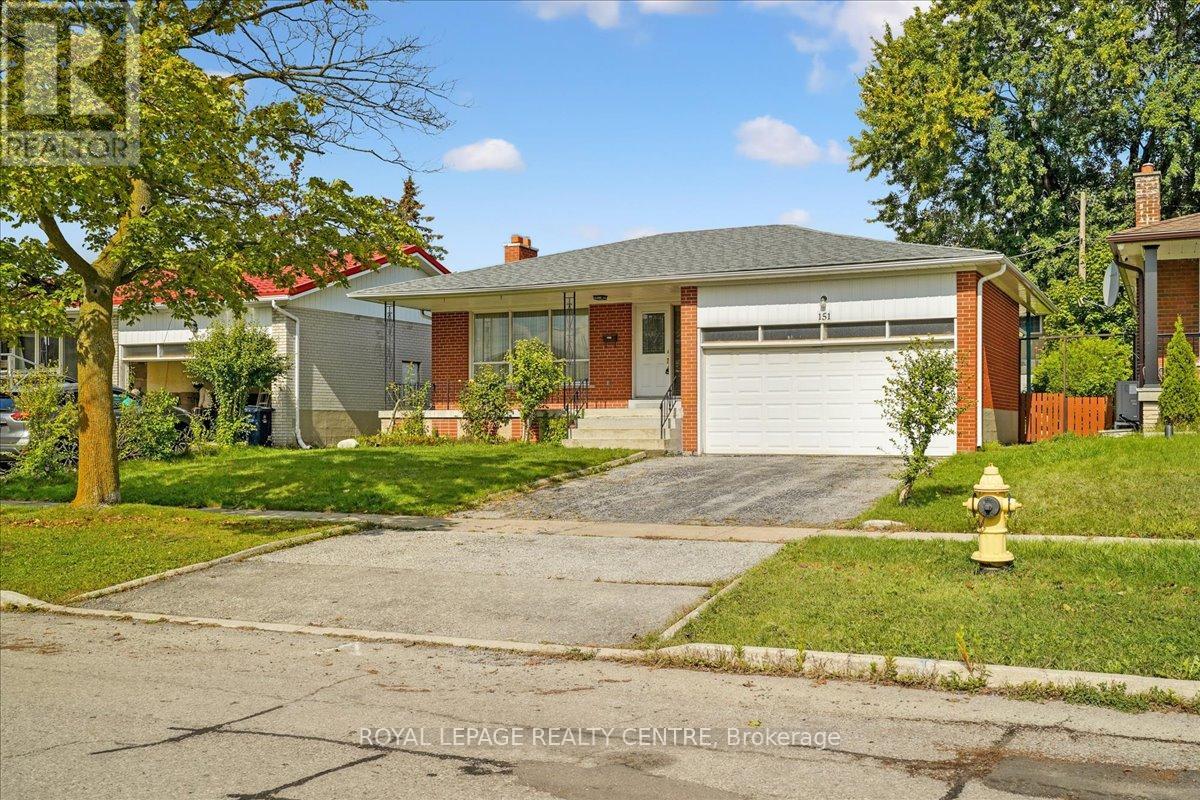
151 Redgrave Dr
151 Redgrave Dr
Highlights
Description
- Time on Housefulnew 9 hours
- Property typeSingle family
- StyleBungalow
- Neighbourhood
- Median school Score
- Mortgage payment
Oversized Bungalow In Prime Etobicoke Location! One Of The Largest Bungalows In The Area! This Well-Maintained Home Features A Spacious And Functional Layout With 3 Large Bedrooms, A Rare Ensuite Washroom, And A Bright Open-Concept Living And Dining Area With Strip Hardwood Under Broadloom And Walk Out To Newer Deck. The Large Eat-In Kitchen Offers Plenty Of Space For Family Meals. Enjoy A Double Car Garage, Wide Driveway, And A Separate Side Entrance Leading To A Massive Basement With Endless Potential Perfect For An In-Law Suite, Rental Unit, Or Extended Family Living. Large Cold Storage Room. Rec Room With Fireplace. Conveniently Located Close To Major Highways, Transit, Shopping, Schools, And Parks. This Is A Rare Opportunity To Own A True Oversized Bungalow In A Sought-After Etobicoke Neighborhood. Don't Miss Out! (id:63267)
Home overview
- Cooling Central air conditioning
- Heat source Natural gas
- Heat type Forced air
- Sewer/ septic Sanitary sewer
- # total stories 1
- Fencing Fenced yard
- # parking spaces 4
- Has garage (y/n) Yes
- # full baths 2
- # total bathrooms 2.0
- # of above grade bedrooms 3
- Flooring Carpeted, linoleum, hardwood
- Subdivision Willowridge-martingrove-richview
- Lot size (acres) 0.0
- Listing # W12430562
- Property sub type Single family residence
- Status Active
- Other 8.5m X 7.5m
Level: Basement - Recreational room / games room 6.8m X 4m
Level: Basement - Bedroom 3.65m X 2.75m
Level: Main - Primary bedroom 4.05m X 3.7m
Level: Main - Eating area 2.2m X 2.7m
Level: Main - Kitchen 3m X 2.7m
Level: Main - Bedroom 3.65m X 3m
Level: Main - Living room 4.8m X 3.9m
Level: Main - Dining room 3.3m X 3m
Level: Main
- Listing source url Https://www.realtor.ca/real-estate/28920930/151-redgrave-drive-toronto-willowridge-martingrove-richview-willowridge-martingrove-richview
- Listing type identifier Idx

$-3,144
/ Month

