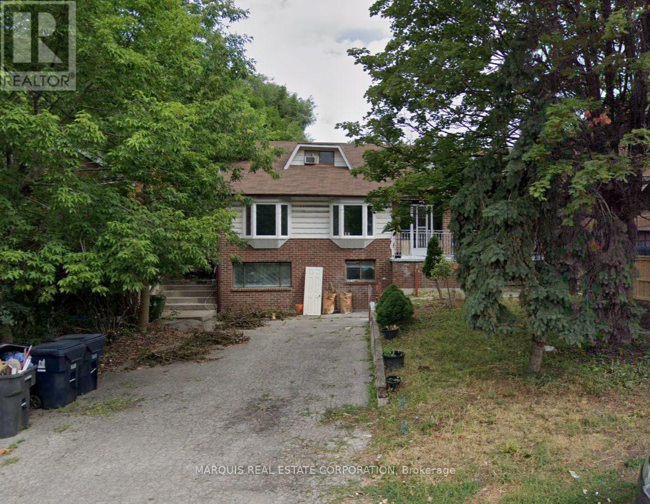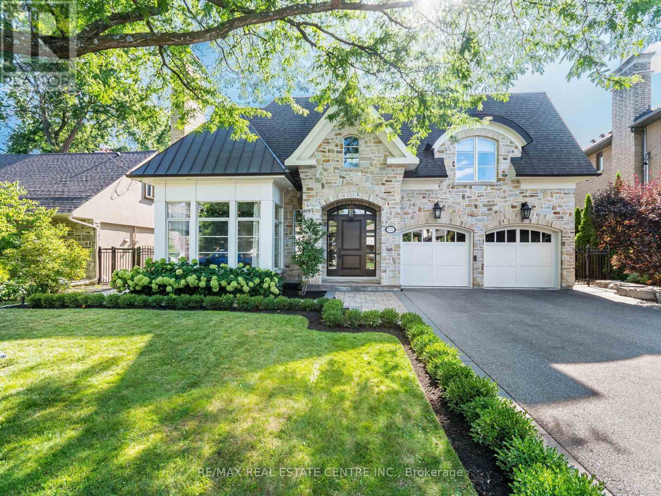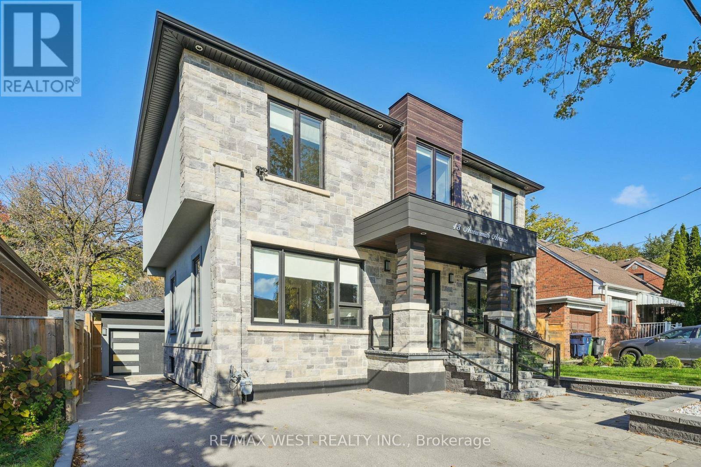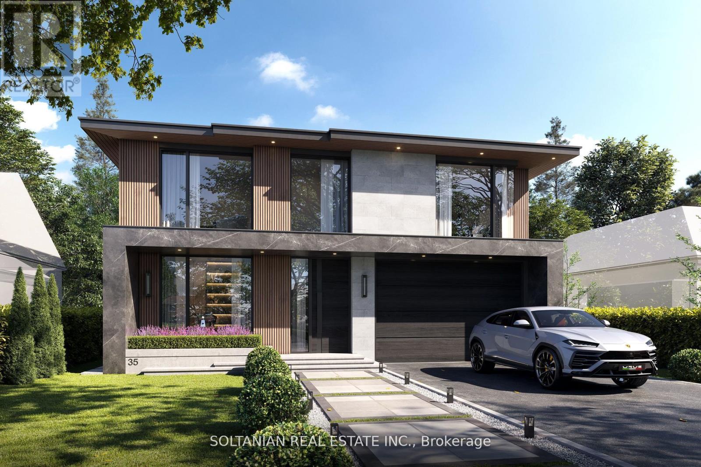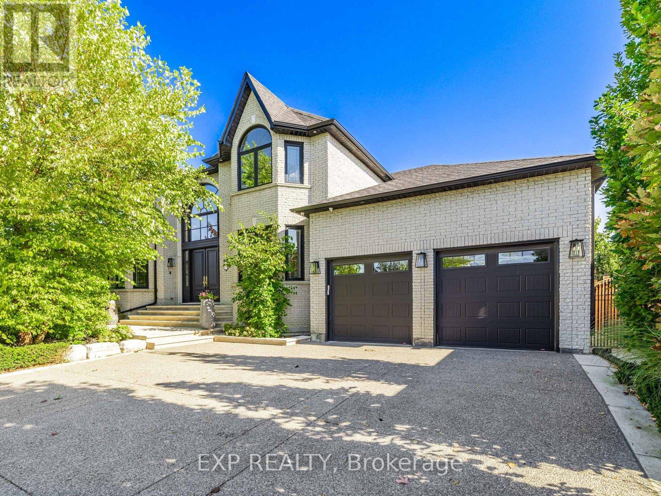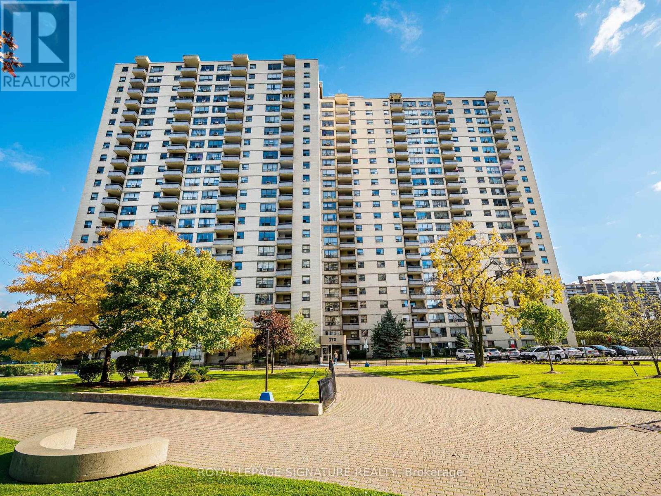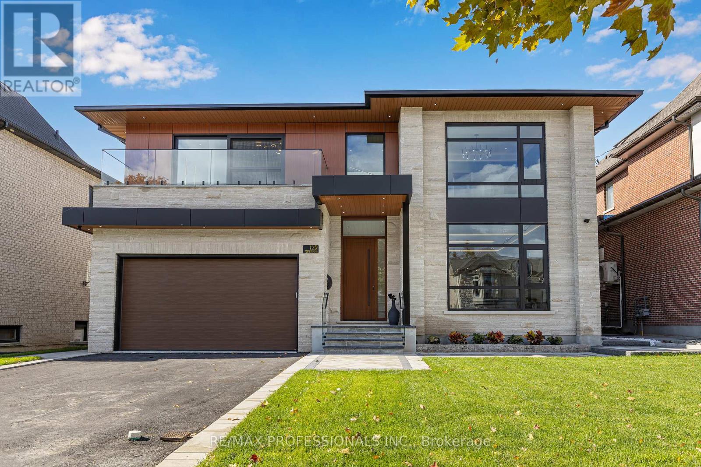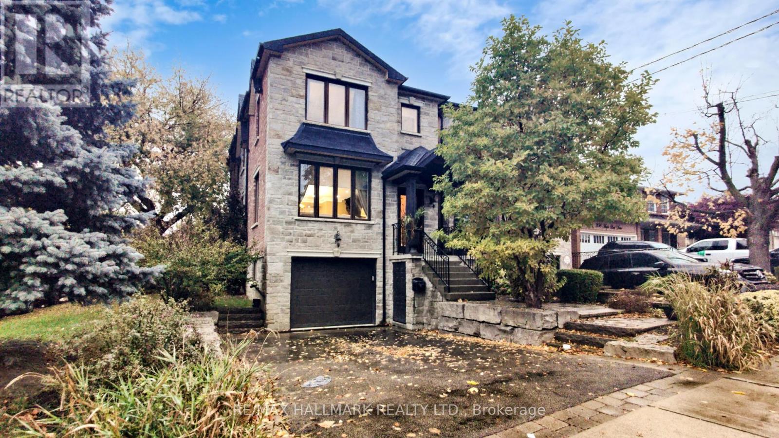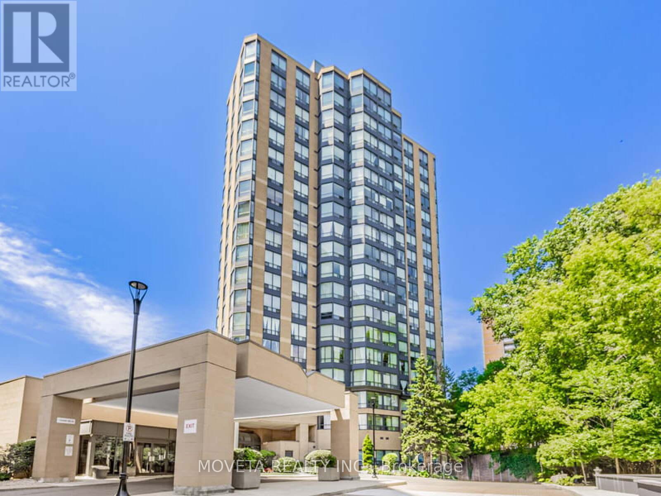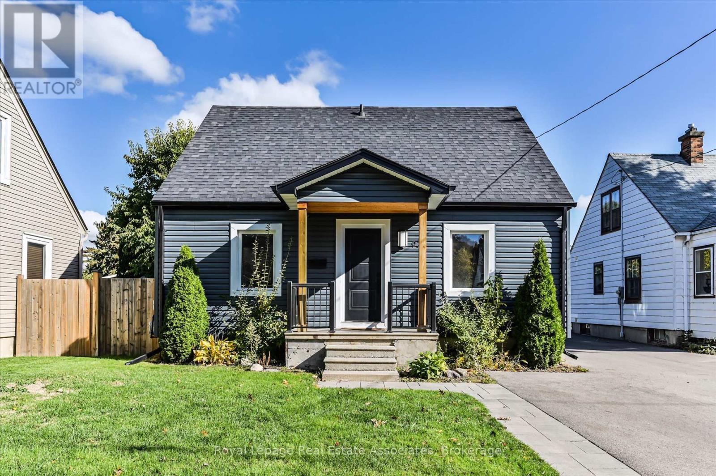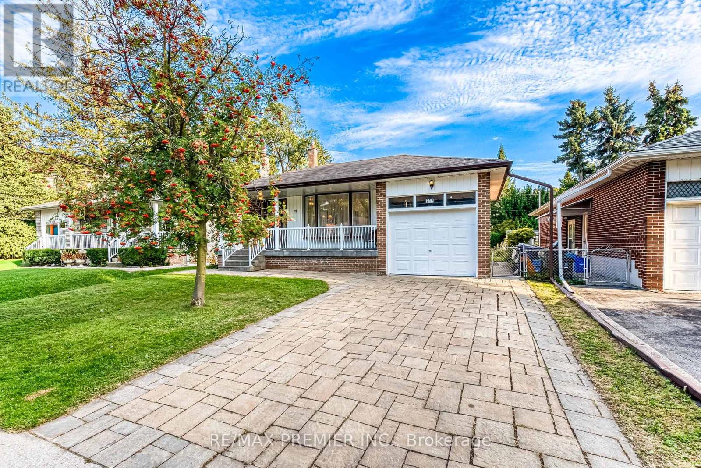
Highlights
Description
- Time on Houseful52 days
- Property typeSingle family
- Neighbourhood
- Median school Score
- Mortgage payment
***OPEN HOUSE NOV 1st & NOV 2nd SAT & SUN 2pm-4pm*** Welcome to 217 La Rosa Ave! This beautifully maintained detached backsplit with single-car garage offers 5 spacious bedrooms and 3 bathrooms, freshly painted interiors, and gleaming hardwood floors throughout. Nestled in one of Etobicoke's most sought-after neighbourhoods, this versatile home provides incredible potential-whether enjoyed as a single-family residence or reimagined into three separate units to maximise income opportunities. Generously sized rooms easily accommodate full-sized furnishings, while the inviting family room features a cozy fireplace and walkout to a private backyard-perfect for entertaining or quiet relaxation. Ideally located with quick access to Highways 401 and 427, shops, restaurants, and TTC transit, and just 20 minutes to both downtown Toronto and Pearson Airport. Don't miss the chance to own in this prime location, book your private showing today! (id:63267)
Home overview
- Cooling Central air conditioning
- Heat source Natural gas
- Heat type Forced air
- Sewer/ septic Sanitary sewer
- # parking spaces 5
- Has garage (y/n) Yes
- # full baths 3
- # total bathrooms 3.0
- # of above grade bedrooms 5
- Flooring Hardwood, ceramic, parquet
- Subdivision Willowridge-martingrove-richview
- Lot size (acres) 0.0
- Listing # W12396720
- Property sub type Single family residence
- Status Active
- 5th bedroom 6.15m X 3.55m
Level: Basement - Kitchen 2.85m X 1.9m
Level: Basement - 4th bedroom 3.45m X 2.65m
Level: Ground - Family room 6.75m X 4.05m
Level: Ground - Kitchen 5.57m X 2.41m
Level: Main - Living room 4.28m X 3.95m
Level: Main - Eating area 5.57m X 2.41m
Level: Main - Dining room 3.65m X 3.25m
Level: Main - 2nd bedroom 3.65m X 3.45m
Level: Upper - 3rd bedroom 3.25m X 2.65m
Level: Upper - Primary bedroom 4.55m X 3.01m
Level: Upper
- Listing source url Https://www.realtor.ca/real-estate/28848057/217-la-rose-avenue-toronto-willowridge-martingrove-richview-willowridge-martingrove-richview
- Listing type identifier Idx

$-3,435
/ Month

