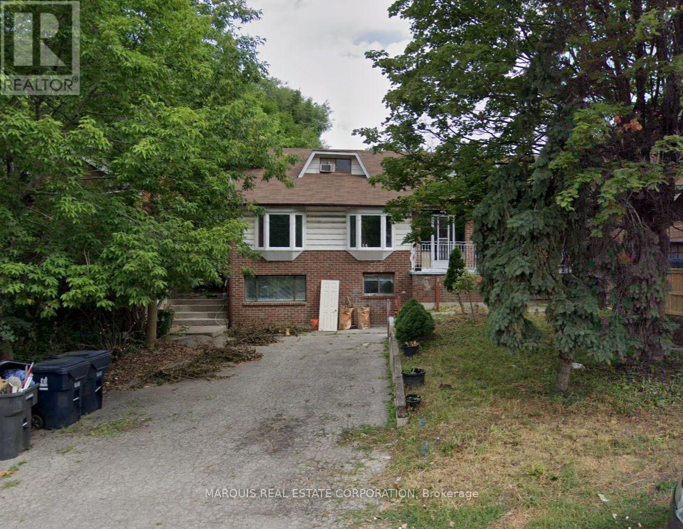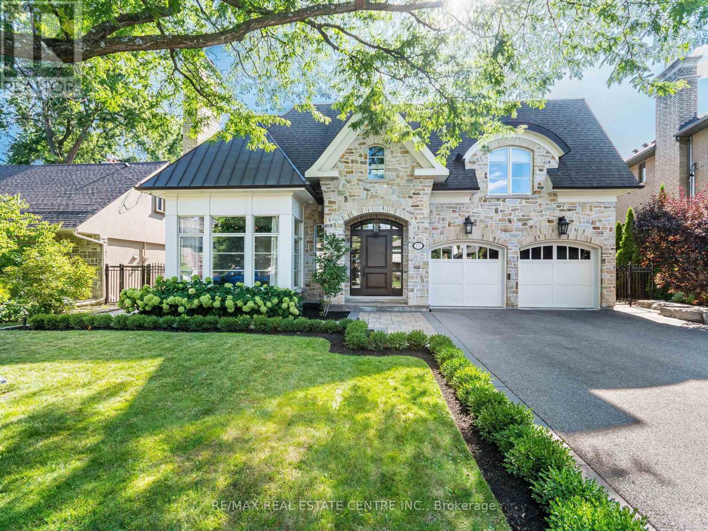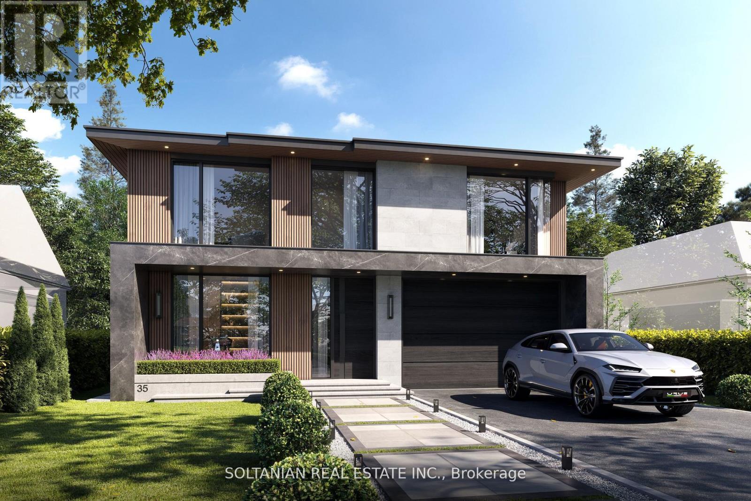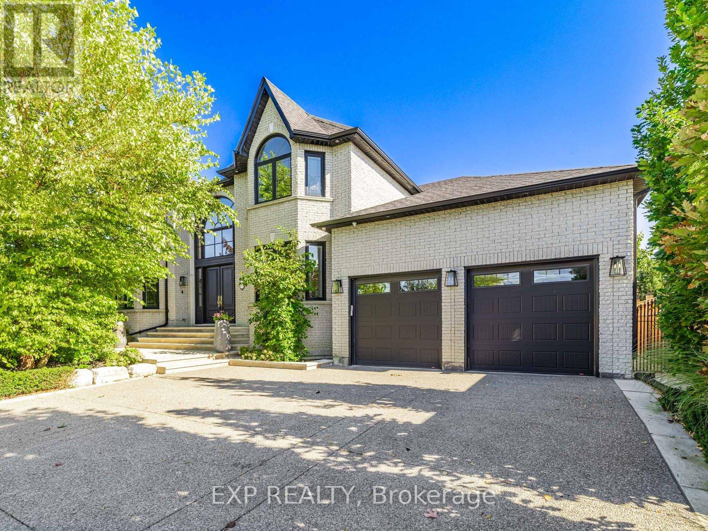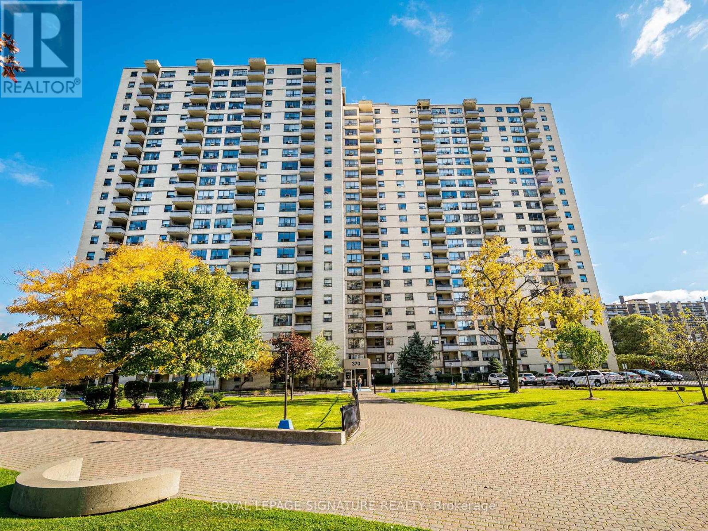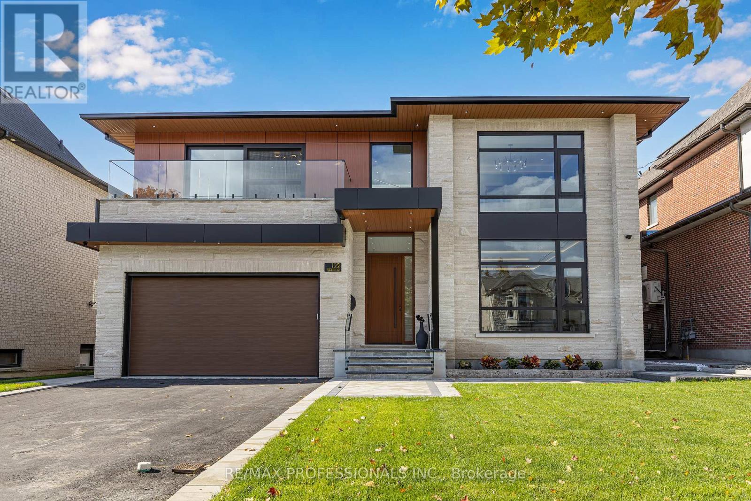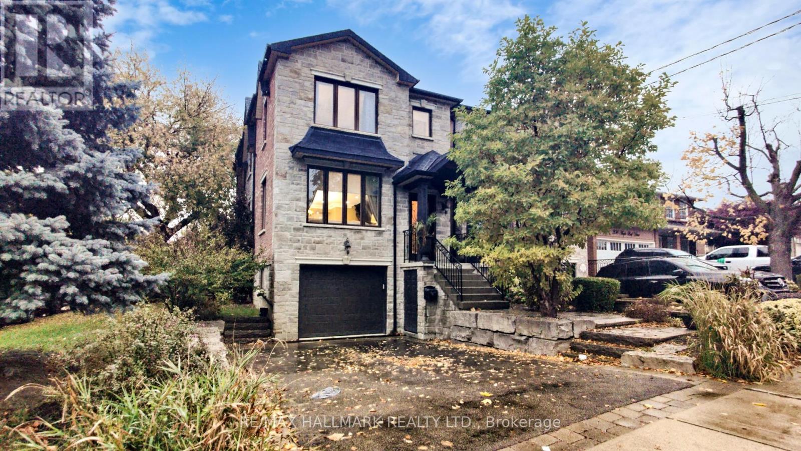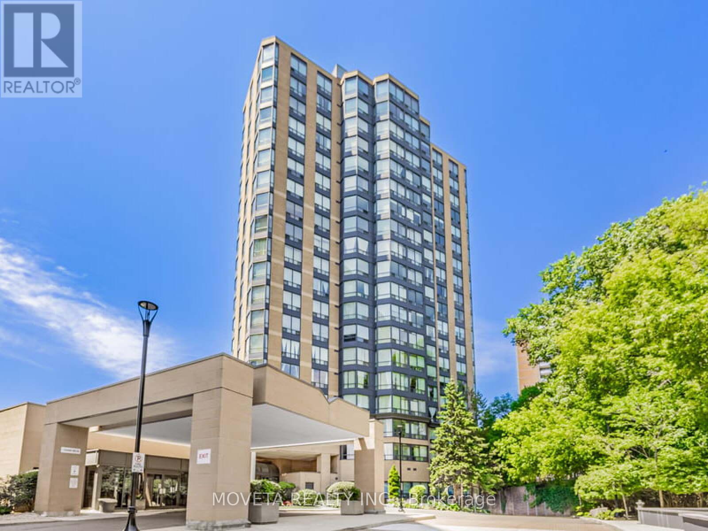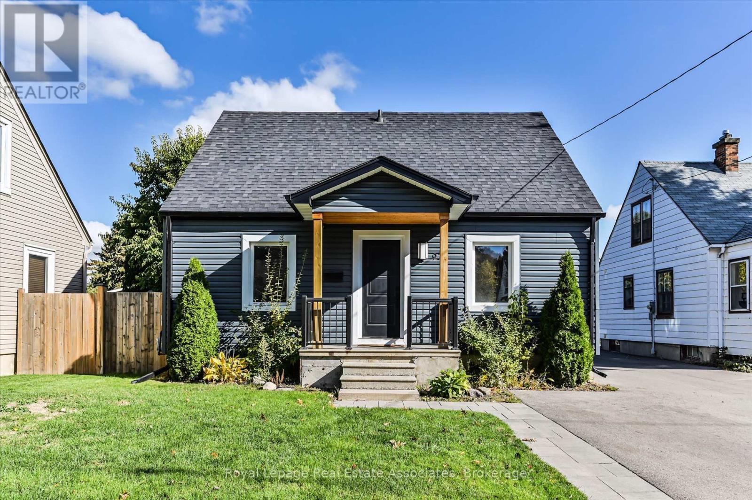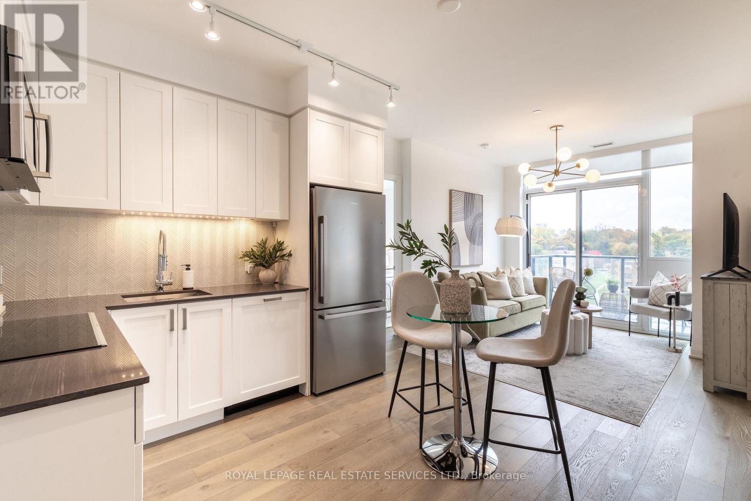- Houseful
- ON
- Toronto Willowridge-martingrove-richview
- Richview
- 36 Laurelwood Cres
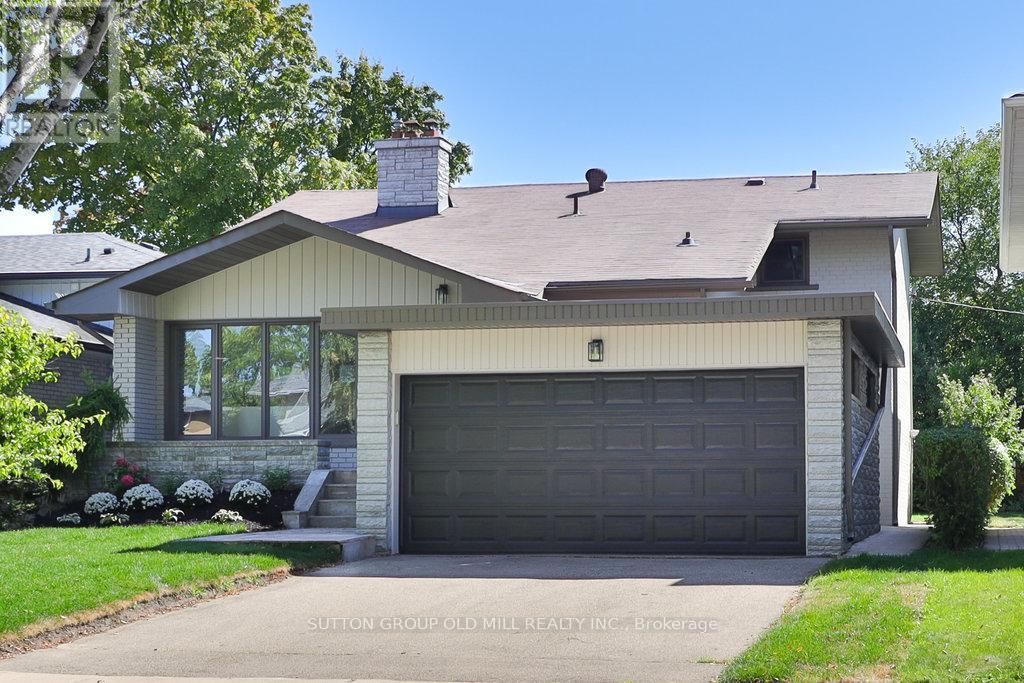
36 Laurelwood Cres
36 Laurelwood Cres
Highlights
Description
- Time on Houseful45 days
- Property typeSingle family
- Neighbourhood
- Median school Score
- Mortgage payment
Presenting 36 Laurelwood Crescent, an extensively renovated five-level residence offering 3+2 bedrooms, 4 bathrooms, and over 2,800 sq. ft. of thoughtfully designed living space in one of Etobicoke's most family-friendly neighbourhoods. Carefully reimagined with professional design and exceptional workmanship, this home balances sophistication with comfort, creating inviting spaces for both daily living and entertaining. Exceptional curb appeal greets you with an updated façade, well-planned landscaping, low-maintenance plantings, and fresh sod for effortless care. Inside, the formal living and dining rooms are filled with natural light and anchored by a wood-burning fireplace, while a main floor powder room adds convenience. At the heart of the home, the contemporary kitchen is both stylish and functional, featuring quartz countertops, a large centre island, and abundant cabinetry. The family room extends seamlessly outdoors with a walkout to the patio and landscaped rear yard perfect for relaxing or gathering with friends. Wide-plank engineered hardwood, custom millwork, and a thoughtfully planned lighting design with pot lights throughout enhance every living space. Upstairs, the private quarters include a spacious primary suite with three-piece ensuite, two additional bedrooms, and a well-appointed four-piece bath.The finished basement offers 8'+ ceilings, pot lighting, a recreation room with a second wood-burning fireplace, and a three-piece bathroom. A third lower level adds flexibility with a generous fourth bedroom, complete with double closet and egress window. Ideally located near top-rated schools, shopping, and multiple transit options including TTC, UP Express, GO Train, and the soon-to-open Eglinton Crosstown. Quick access to major highways and Pearson Airport ensures easy connectivity. 36 Laurelwood Crescent offers the perfect balance of tranquil living and urban convenience. (id:63267)
Home overview
- Cooling Central air conditioning
- Heat source Natural gas
- Heat type Forced air
- Sewer/ septic Sanitary sewer
- Fencing Partially fenced, fenced yard
- # parking spaces 4
- Has garage (y/n) Yes
- # full baths 3
- # half baths 1
- # total bathrooms 4.0
- # of above grade bedrooms 5
- Flooring Hardwood, vinyl
- Has fireplace (y/n) Yes
- Subdivision Willowridge-martingrove-richview
- Lot size (acres) 0.0
- Listing # W12411235
- Property sub type Single family residence
- Status Active
- Recreational room / games room 5.92m X 4.83m
Level: Basement - Office 3.47m X 4.03m
Level: Lower - Family room 3.4m X 5.02m
Level: Lower - Kitchen 3.64m X 5.43m
Level: Lower - Living room 3.67m X 5.23m
Level: Main - Dining room 2.23m X 3.12m
Level: Main - 4th bedroom 3.18m X 5.83m
Level: Sub Basement - Utility 3.28m X 5.66m
Level: Sub Basement - Laundry 3.61m X 5.66m
Level: Sub Basement - Primary bedroom 5.5m X 4.88m
Level: Upper - 3rd bedroom 2.89m X 3.37m
Level: Upper - 2nd bedroom 3.35m X 4.18m
Level: Upper
- Listing source url Https://www.realtor.ca/real-estate/28879675/36-laurelwood-crescent-toronto-willowridge-martingrove-richview-willowridge-martingrove-richview
- Listing type identifier Idx

$-4,931
/ Month

