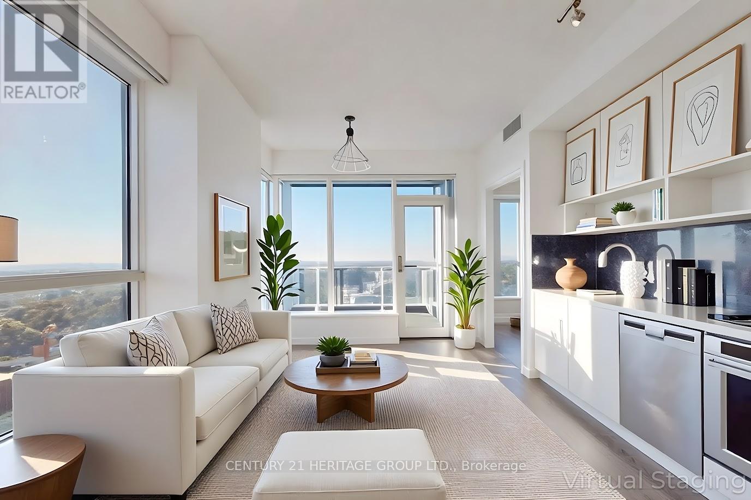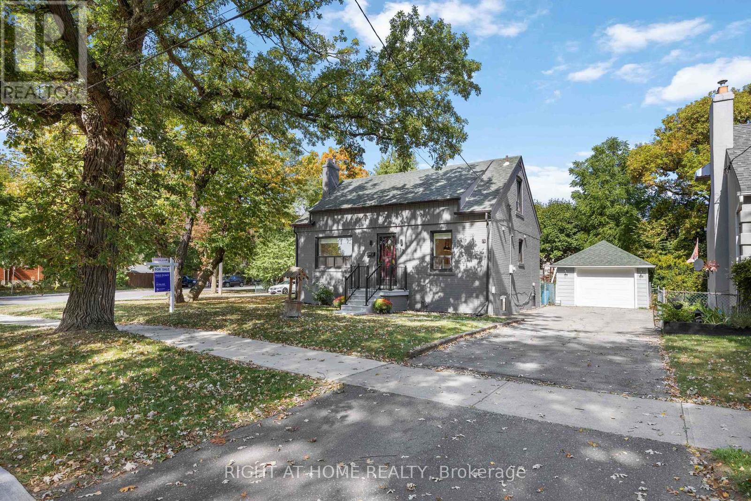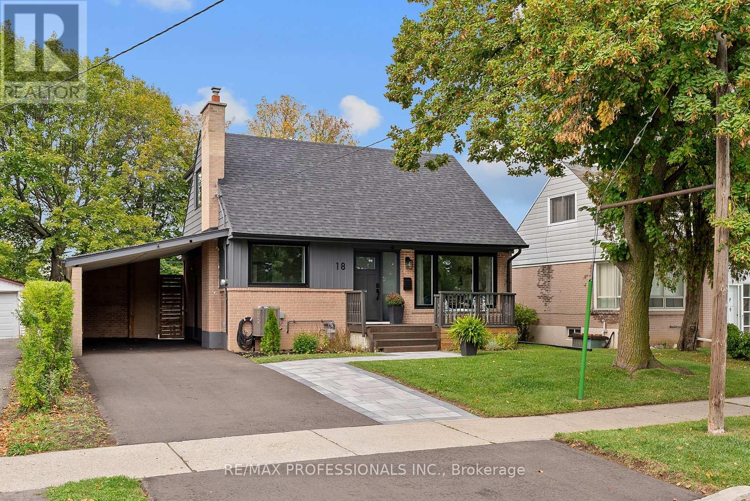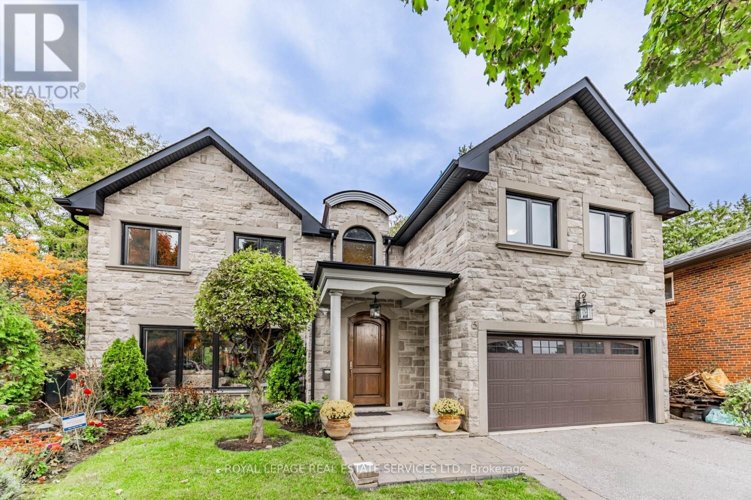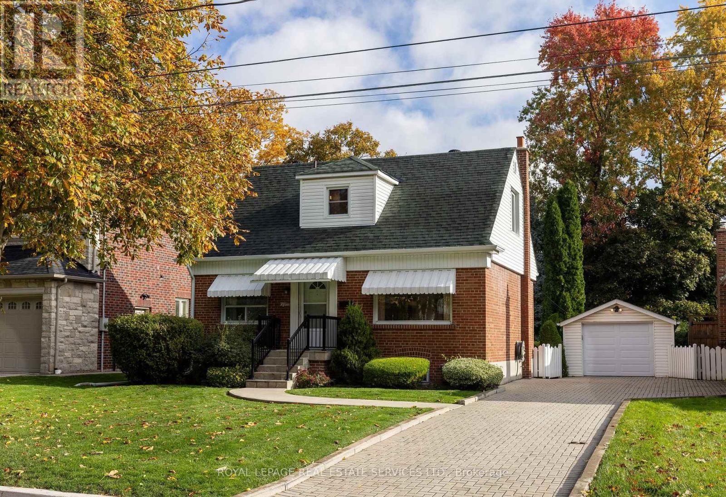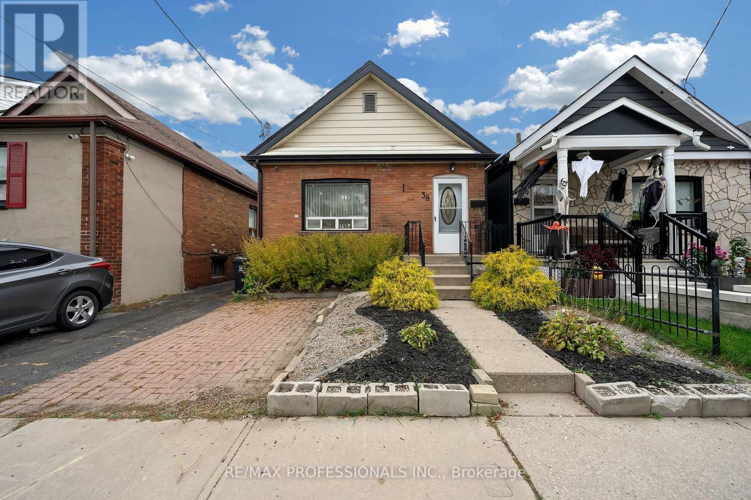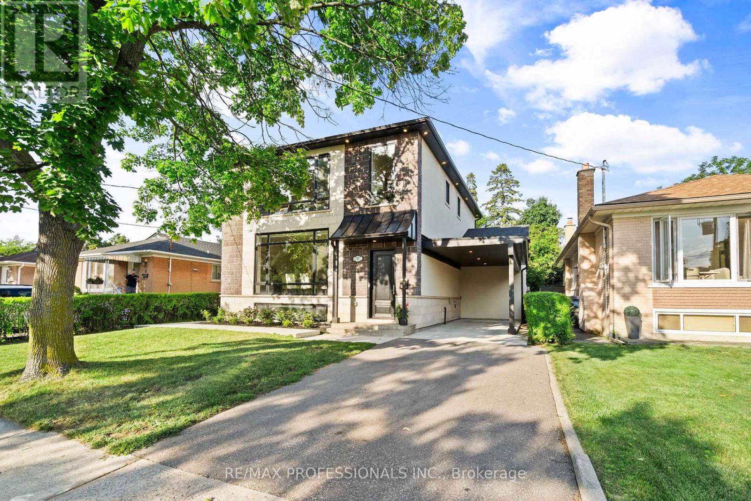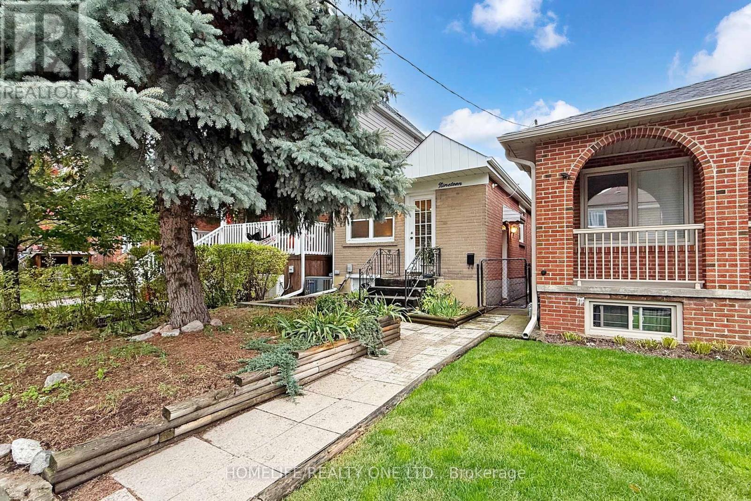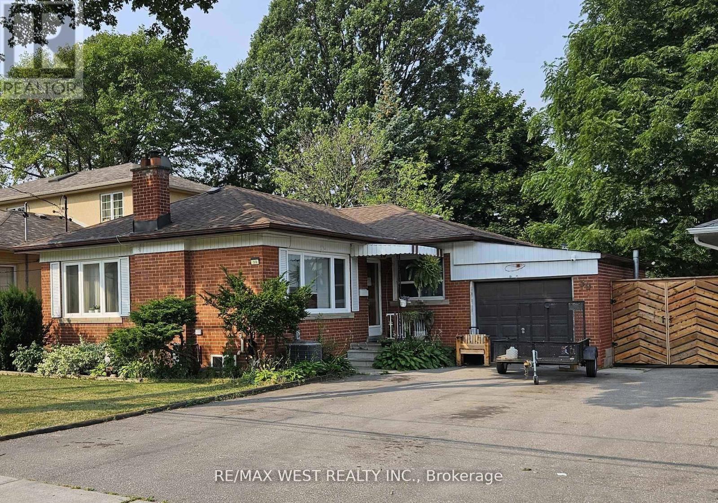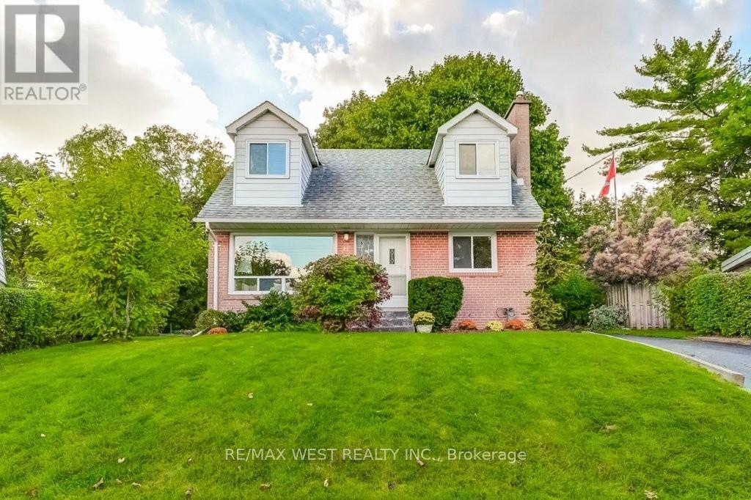- Houseful
- ON
- Toronto Willowridge-martingrove-richview
- Richview
- 73 Summitcrest Dr
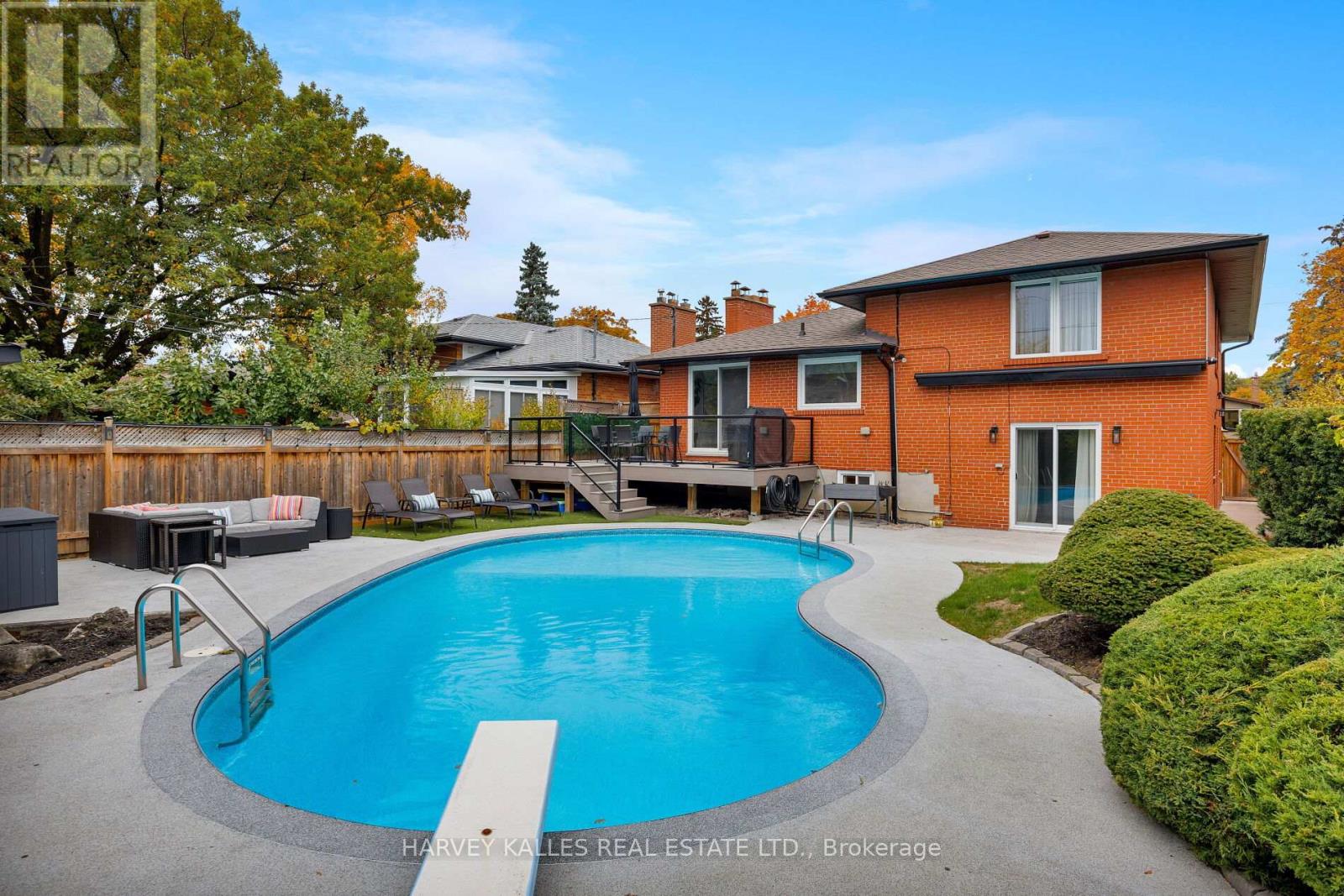
73 Summitcrest Dr
73 Summitcrest Dr
Highlights
Description
- Time on Housefulnew 8 hours
- Property typeSingle family
- Neighbourhood
- Median school Score
- Mortgage payment
Coming home has never felt so good as rolling up the massive driveway at 73 Summitcrest Drive. Everything is just where it should be in this showstopping 4-level side-split with three bedrooms and three baths located in the highly desirable Royal York Gardens community. A few words may spring to mind when you see the spacious, wide-open floor plan on the main level: "Sophisticated." "Unique." "Breathtaking." To name a few. Then, when you see the walkout to the brand-new deck and lush backyard complete with absolute privacy and an in-ground swimming pool, you will be left absolutely speechless. Inside, all bathrooms have been fully remodelled to provide a spa-like experience without ever leaving the house. The upper level boasts three bedrooms, and the primary features a 3-piece ensuite and a walk-in closet that will inspire even the most dedicated fashionista.The family room is on the main level, with a walkout to the backyard oasis, ensuring a flood of sunshine and fresh air when spending time with your loved ones. Laundry facilities are conveniently located on the lower level, and a double-car garage and driveway provide plenty of parking, a rare plus in Toronto. (id:63267)
Home overview
- Cooling Central air conditioning
- Heat source Natural gas
- Heat type Forced air
- Has pool (y/n) Yes
- Sewer/ septic Sanitary sewer
- Fencing Fenced yard
- # parking spaces 6
- Has garage (y/n) Yes
- # full baths 3
- # total bathrooms 3.0
- # of above grade bedrooms 4
- Flooring Concrete, hardwood, laminate, vinyl, tile
- Has fireplace (y/n) Yes
- Subdivision Willowridge-martingrove-richview
- Directions 2105232
- Lot size (acres) 0.0
- Listing # W12488226
- Property sub type Single family residence
- Status Active
- Family room 3.97m X 3.57m
Level: In Between - Cold room 5.35m X 1.58m
Level: Lower - Office 2.7m X 3.57m
Level: Lower - Recreational room / games room 7.3m X 5.23m
Level: Lower - Laundry 2.7m X 3.57m
Level: Lower - Dining room 2.89m X 3.57m
Level: Main - Kitchen 3.95m X 3.56m
Level: Main - Living room 4.02m X 5.32m
Level: Main - Primary bedroom 3.96m X 4.4m
Level: Upper - Bedroom 2.89m X 2.89m
Level: Upper - Bedroom 3.96m X 3.57m
Level: Upper
- Listing source url Https://www.realtor.ca/real-estate/29045989/73-summitcrest-drive-toronto-willowridge-martingrove-richview-willowridge-martingrove-richview
- Listing type identifier Idx

$-4,528
/ Month

