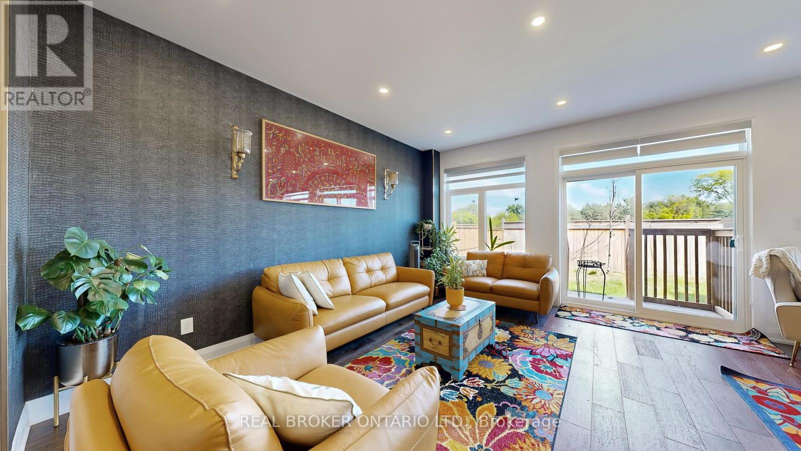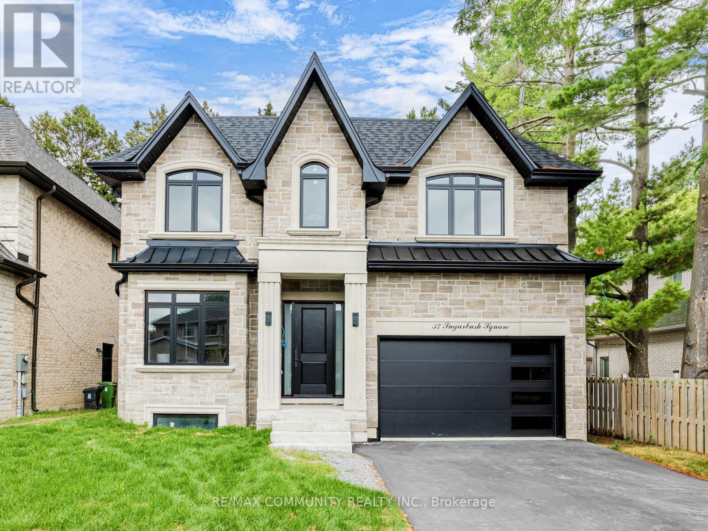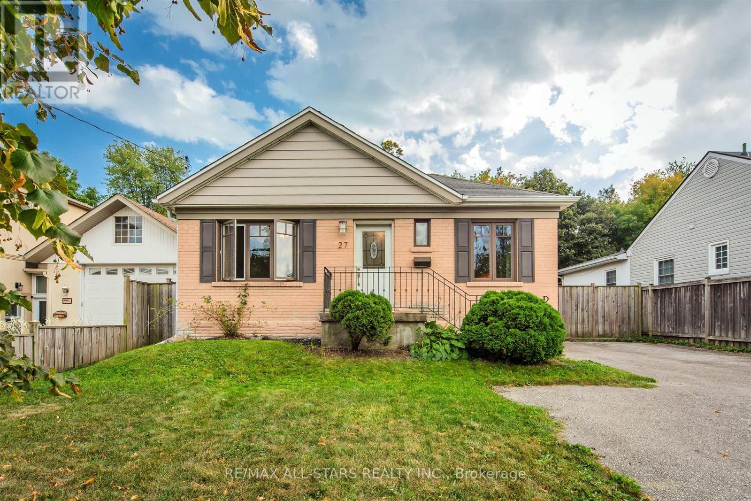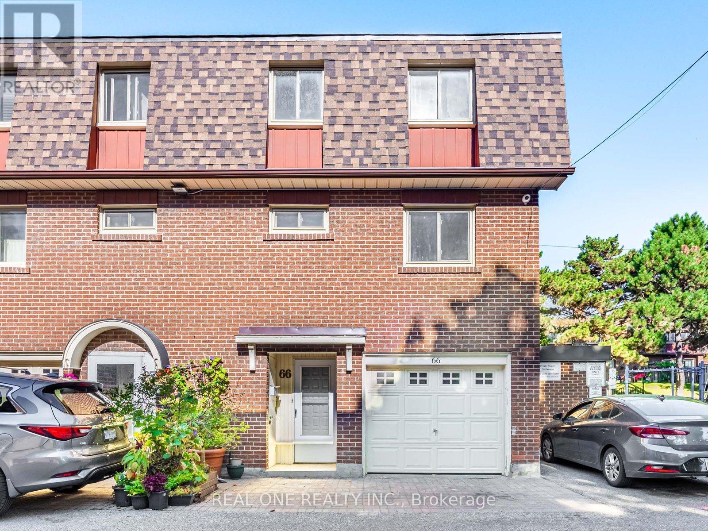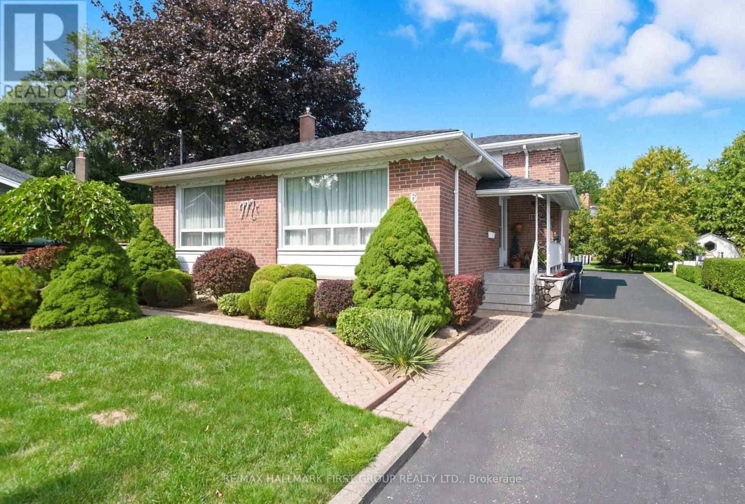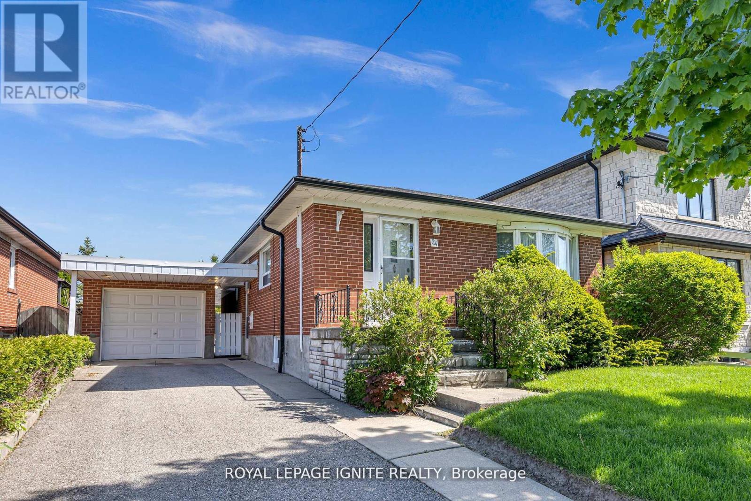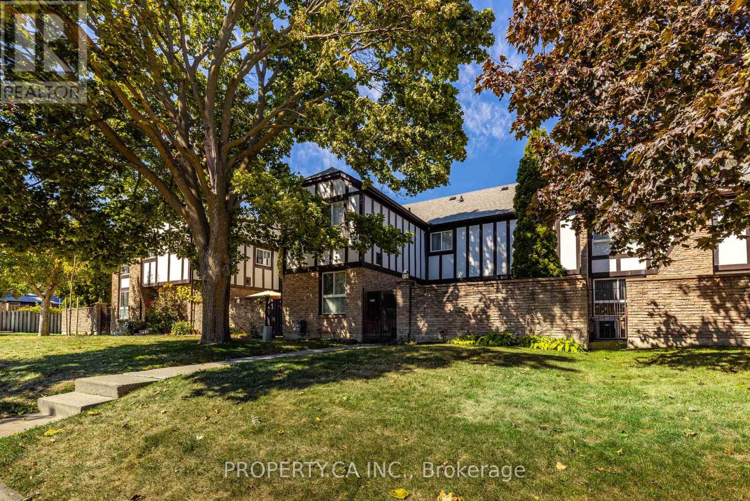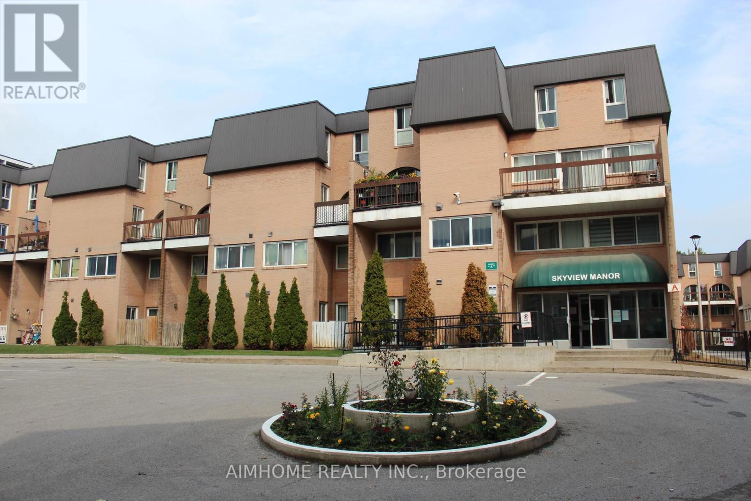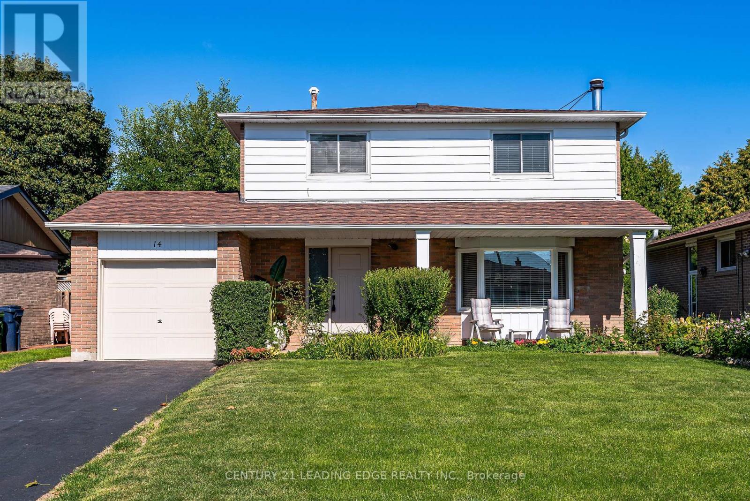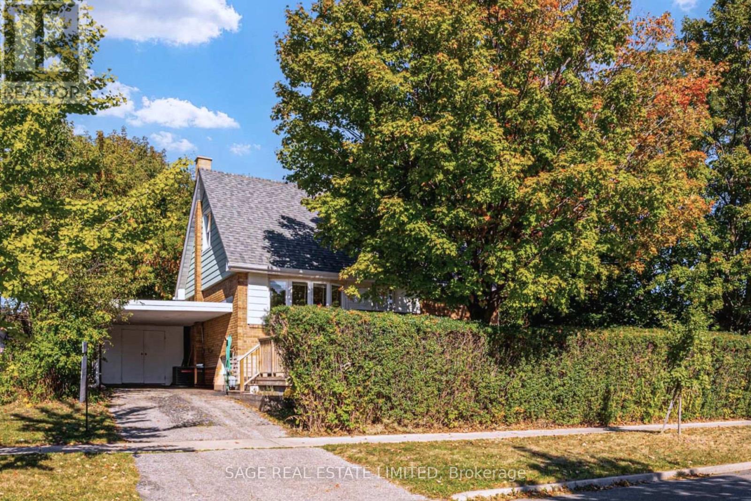- Houseful
- ON
- Toronto Woburn
- Woburn
- 16 Scranton Rd S
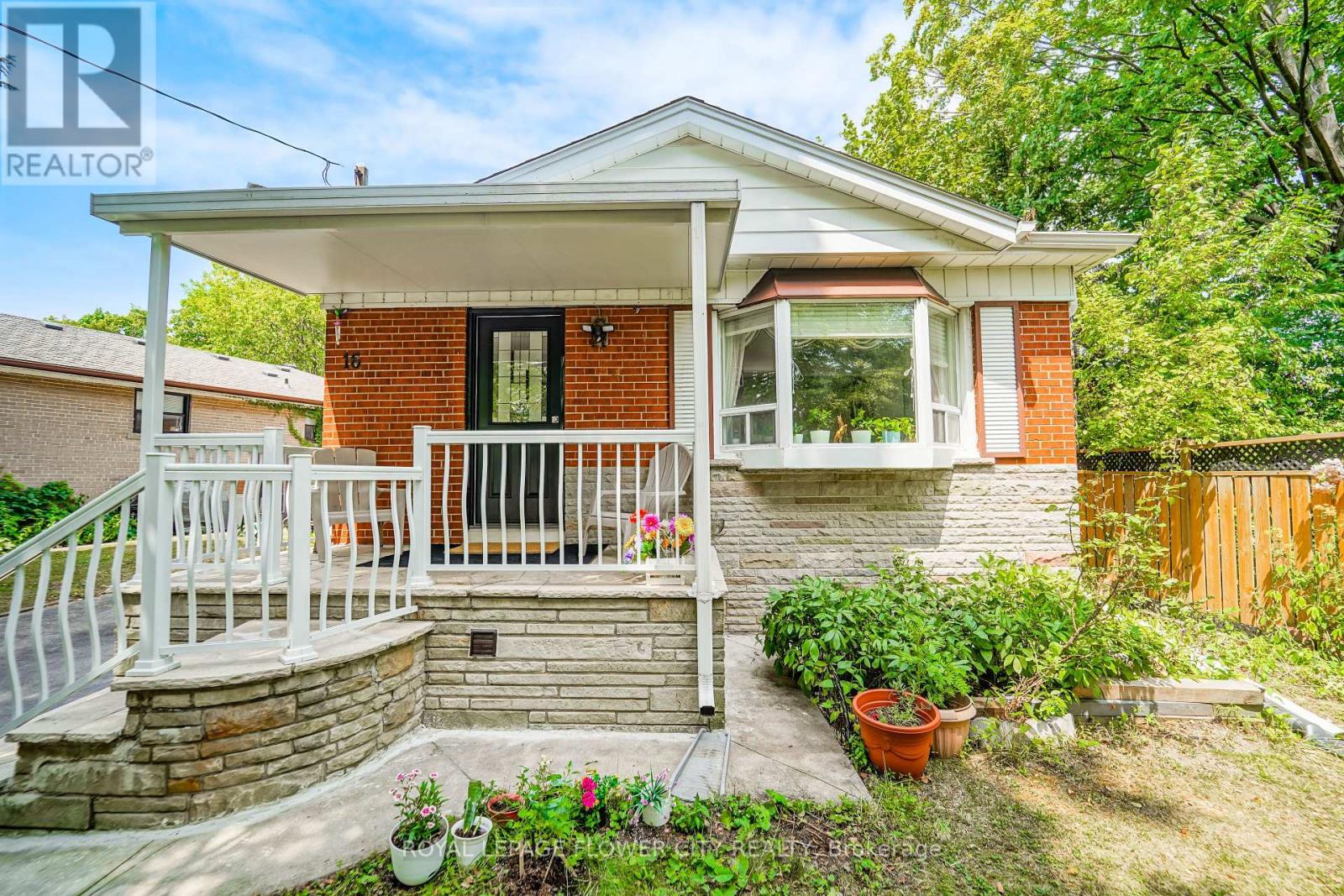
Highlights
This home is
8%
Time on Houseful
4 hours
School rated
6.1/10
Description
- Time on Housefulnew 4 hours
- Property typeSingle family
- StyleBungalow
- Neighbourhood
- Median school Score
- Mortgage payment
Most Perfect Location! Just a 30-second walk to the Markham Rd bus stop. Unbelievable convenience with none of the hassle of parking. Surrounded by lush trees, with a charming front porch and a spacious backyard featuring a patio your serene outdoor retreat in the heart of the city. Comes with 4 car parking driveway and a large garage! Huge income potential ($2000+) from the finished basement apartment (separate entrance), which includes three rooms, two full bathrooms, and a kitchen. The main floor offers three spacious bedrooms, a four-piece bath, a large kitchen with a breakfast bar, a sun-filled living room, and a dining area! Come check out this amazing bungalow today! (id:63267)
Home overview
Amenities / Utilities
- Cooling Central air conditioning
- Heat source Natural gas
- Heat type Forced air
- Sewer/ septic Sanitary sewer
Exterior
- # total stories 1
- Fencing Fully fenced
- # parking spaces 5
- Has garage (y/n) Yes
Interior
- # full baths 3
- # total bathrooms 3.0
- # of above grade bedrooms 6
- Flooring Hardwood, vinyl, porcelain tile, tile
Location
- Subdivision Woburn
Lot/ Land Details
- Lot desc Landscaped
Overview
- Lot size (acres) 0.0
- Listing # E12421781
- Property sub type Single family residence
- Status Active
Rooms Information
metric
- 3rd bedroom 3.35m X 3.04m
Level: Basement - Bathroom 1.82m X 1.82m
Level: Basement - Dining room 3.048m X 3.048m
Level: Basement - Kitchen 3.048m X 3.048m
Level: Basement - Bathroom 1.82m X 1.82m
Level: Basement - 2nd bedroom 3.04m X 3.04m
Level: Basement - Laundry 3.048m X 3.048m
Level: Basement - Bedroom 3.65m X 6.09m
Level: Basement - Bathroom 1.524m X 2.13m
Level: Main - 3rd bedroom 3.35m X 3.35m
Level: Main - Living room 4.572m X 4.572m
Level: Main - Bedroom 3.6576m X 6.096m
Level: Main - 2nd bedroom 3.048m X 3.048m
Level: Main - Kitchen 6.096m X 3.048m
Level: Main - Dining room 4.572m X 2.1336m
Level: Main
SOA_HOUSEKEEPING_ATTRS
- Listing source url Https://www.realtor.ca/real-estate/28902077/16-scranton-road-s-toronto-woburn-woburn
- Listing type identifier Idx
The Home Overview listing data and Property Description above are provided by the Canadian Real Estate Association (CREA). All other information is provided by Houseful and its affiliates.

Lock your rate with RBC pre-approval
Mortgage rate is for illustrative purposes only. Please check RBC.com/mortgages for the current mortgage rates
$-2,397
/ Month25 Years fixed, 20% down payment, % interest
$
$
$
%
$
%

Schedule a viewing
No obligation or purchase necessary, cancel at any time

