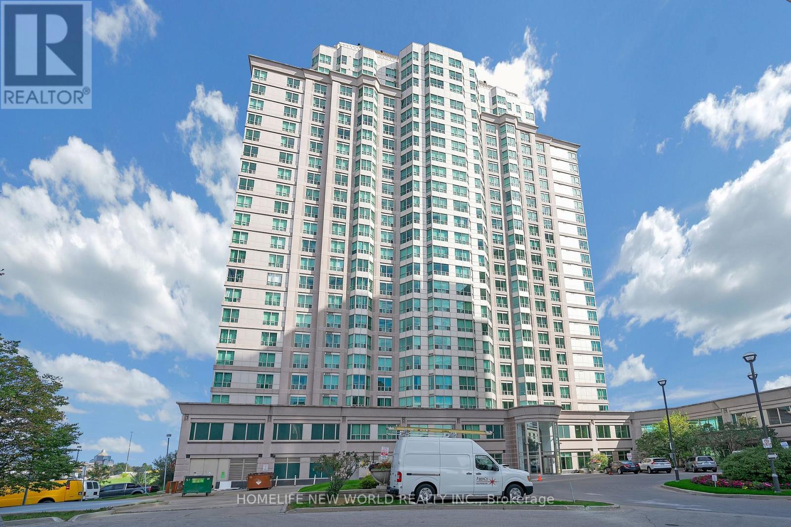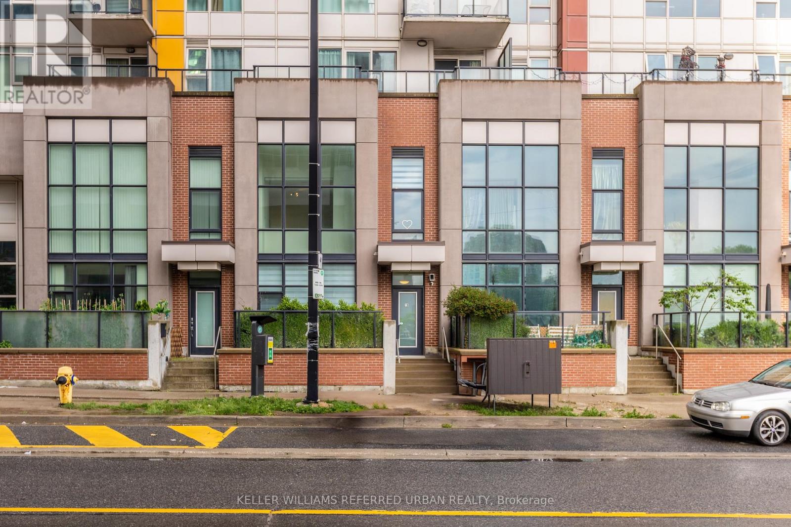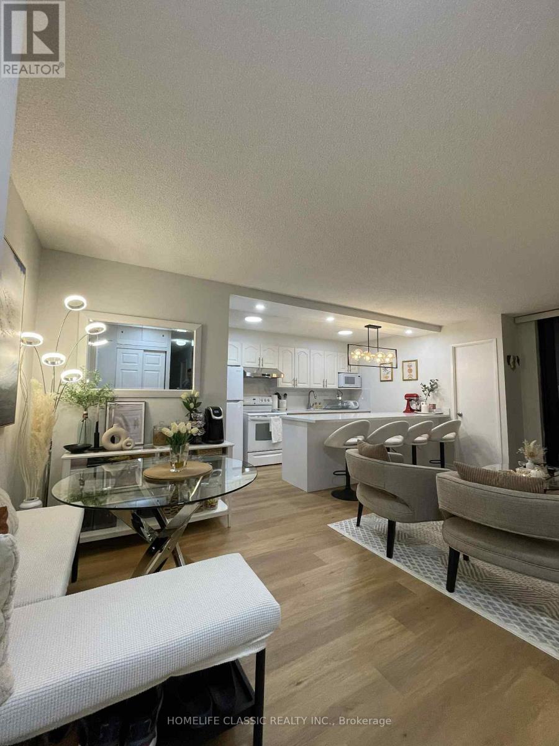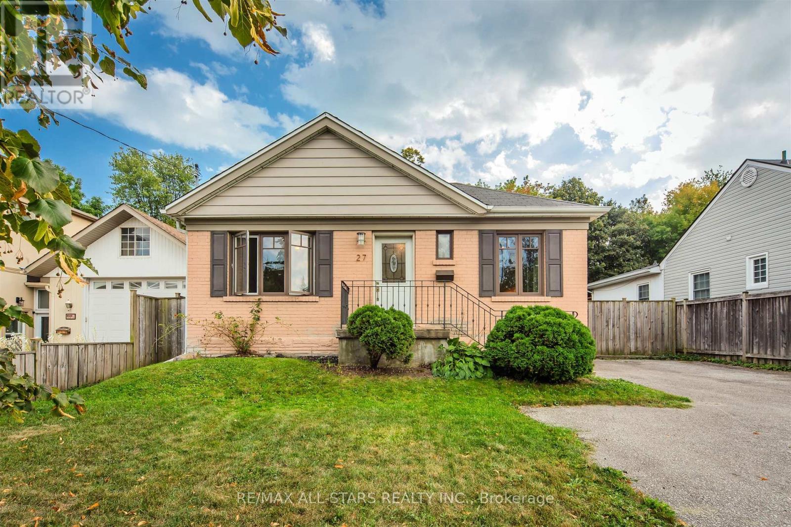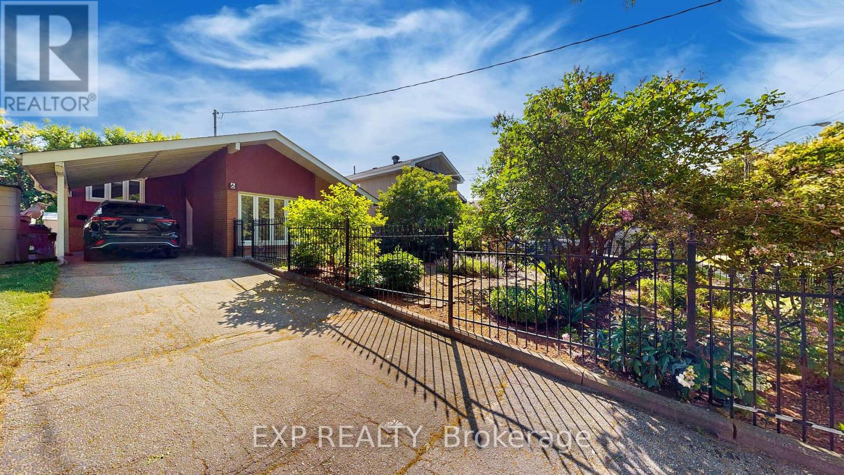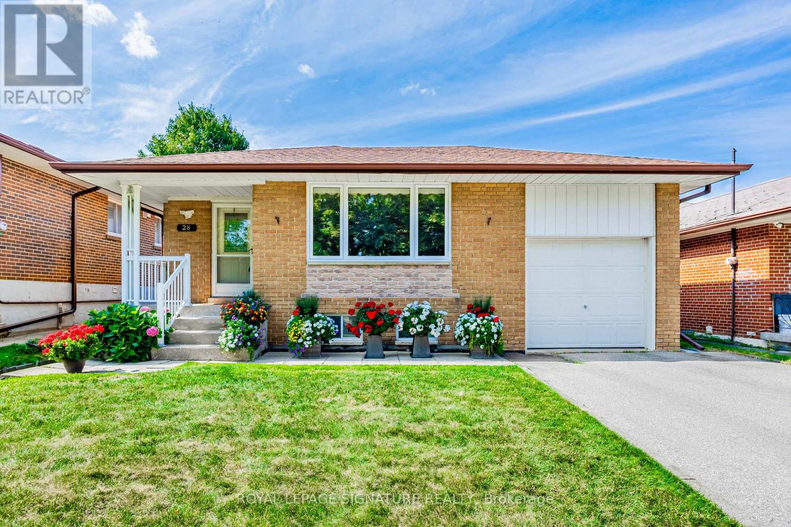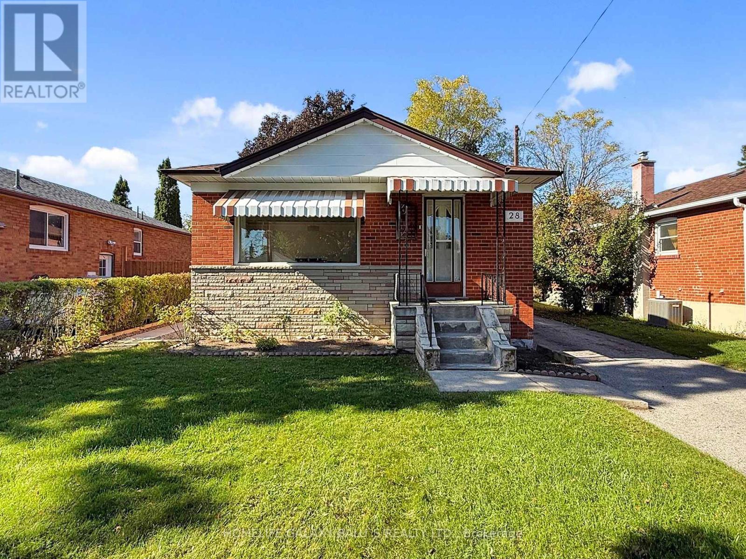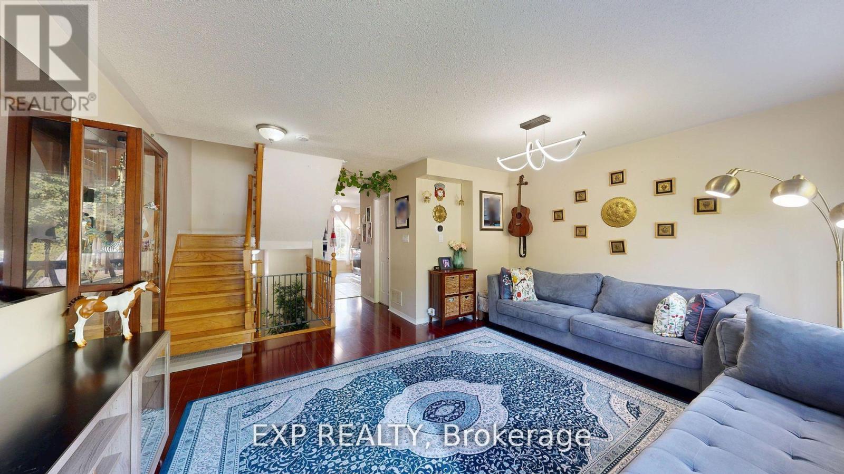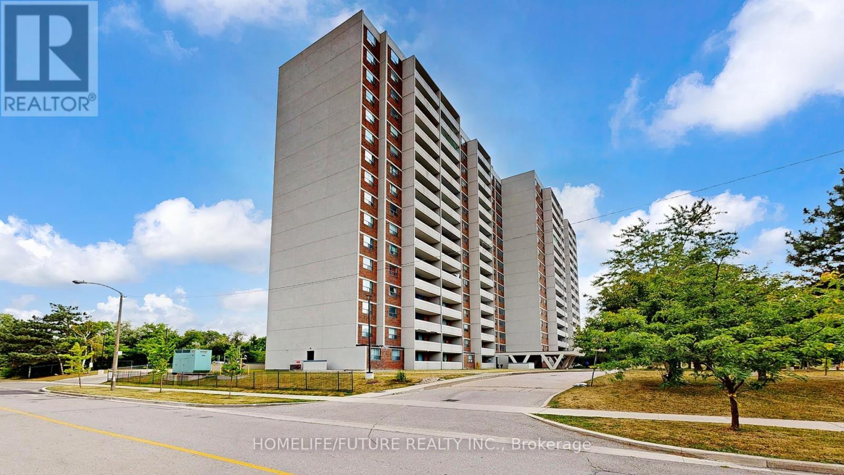- Houseful
- ON
- Toronto Woburn
- Woburn
- 2 Chelway Rd
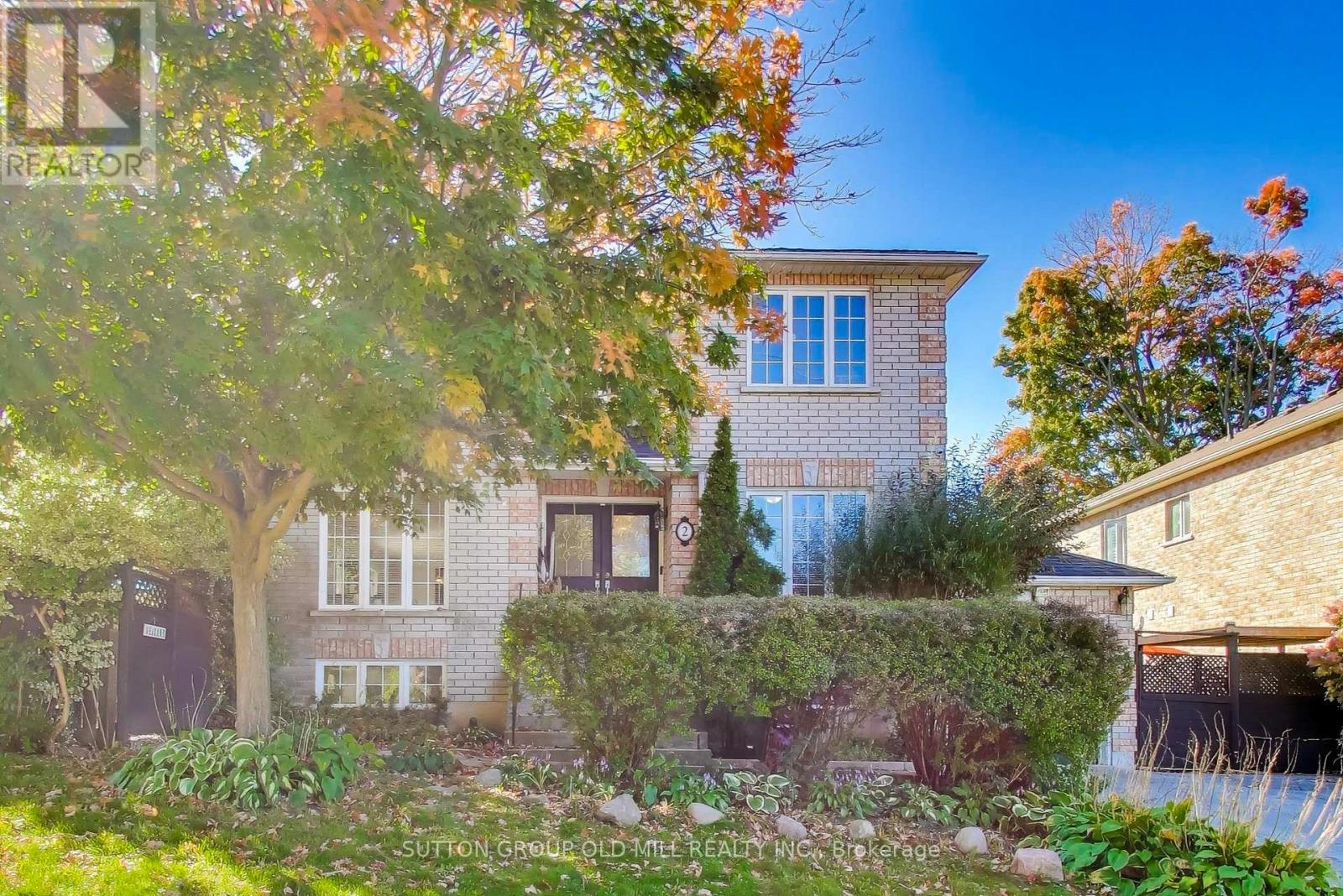
Highlights
Description
- Time on Housefulnew 12 hours
- Property typeSingle family
- Neighbourhood
- Median school Score
- Mortgage payment
Welcome to this delightful, updated, 4 bedroom, 4 bathroom detached home in family-friendly Woburn. Enjoy 2500+ sq ft over three levels of superb living space ideal for the those seeking a blend of indoor and outdoor living. Inside, the bright and welcoming main floor boasts a generous sized family / dining room with brand new elegant hardwood floors & walkout to a serene yard. Chef's dream kitchen features premium stainless steel appliances, modern finishes, and pantry. Kitchen eat-in area offers flexibility for dining, additional storage or child's desk area to make sure that homework is getting done while cooking dinner. Off the foyer, great room with storage options makes for an ideal home office / children's play room. Upstairs, the airy and spacious master bedroom features a 3-piece ensuite bath and walk in closet and is accompanied by three generous sized secondary bedrooms each with ample closet space, hardwood floors and bounds of natural light. The well-finished lower level with separate entrance / walk out to deck / BBQ area adds valuable living space with a recreation room, kitchenette, a 3-piece bath, laundry area and plenty of storage space. The lush, low maintenance garden provides the perfect refuge for relaxation and family gatherings. The attached garage and three car drive round out this perfect family home. All of this while being in close proximity to TTC, Eglinton GO, parks, schools, shopping, dining, and community center. Scarborough Bluffs and waterfront parks only 12 mins away. * Be sure to see Virtual Tour and Floors Plans. Don't miss this opportunity on your dream home!!! (id:63267)
Home overview
- Cooling Central air conditioning
- Heat source Natural gas
- Heat type Forced air
- Sewer/ septic Sanitary sewer
- # total stories 2
- # parking spaces 4
- Has garage (y/n) Yes
- # full baths 3
- # half baths 1
- # total bathrooms 4.0
- # of above grade bedrooms 4
- Flooring Hardwood, laminate
- Has fireplace (y/n) Yes
- Subdivision Woburn
- Lot desc Landscaped
- Lot size (acres) 0.0
- Listing # E12466041
- Property sub type Single family residence
- Status Active
- 2nd bedroom 4.14m X 3.02m
Level: 2nd - 4th bedroom 3.35m X 3.2m
Level: 2nd - Bedroom 4.06m X 3.35m
Level: 2nd - 3rd bedroom 4.15m X 3.02m
Level: 2nd - Other 4.42m X 3.3m
Level: Basement - Recreational room / games room 8.99m X 4.85m
Level: Basement - Great room 3.96m X 3.05m
Level: Main - Living room 8.99m X 3.33m
Level: Main - Dining room 8.99m X 3.33m
Level: Main - Kitchen 5.28m X 3.36m
Level: Main
- Listing source url Https://www.realtor.ca/real-estate/28997619/2-chelway-road-toronto-woburn-woburn
- Listing type identifier Idx

$-3,544
/ Month



