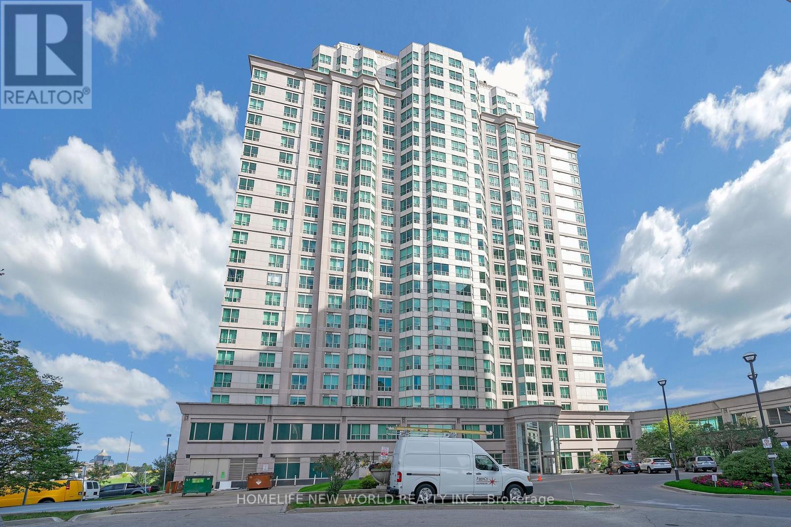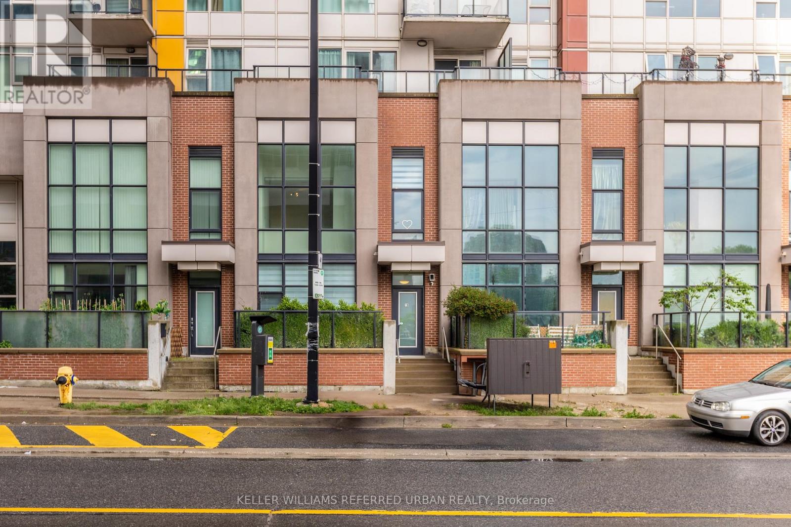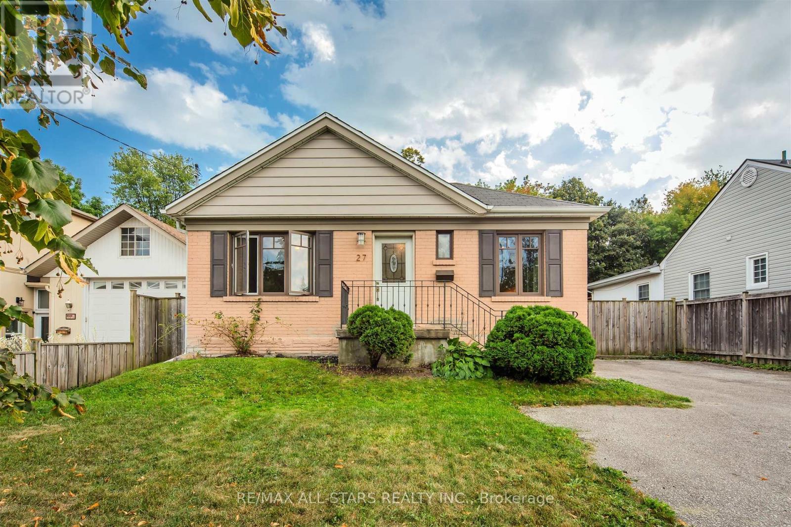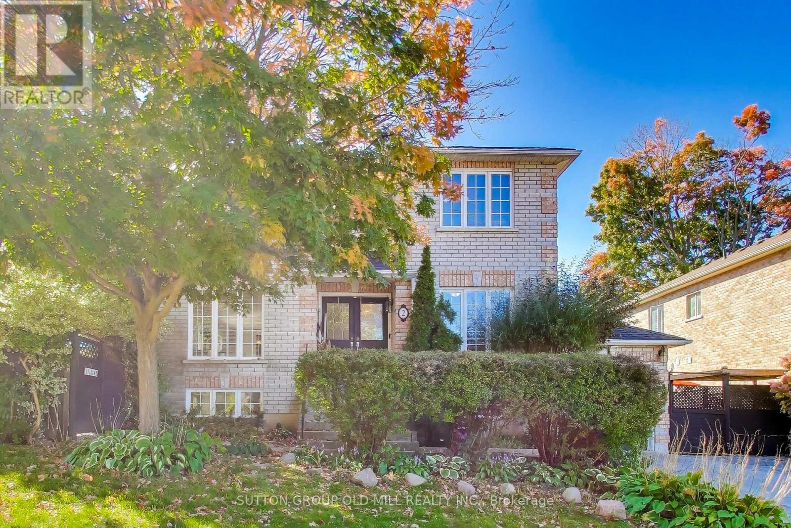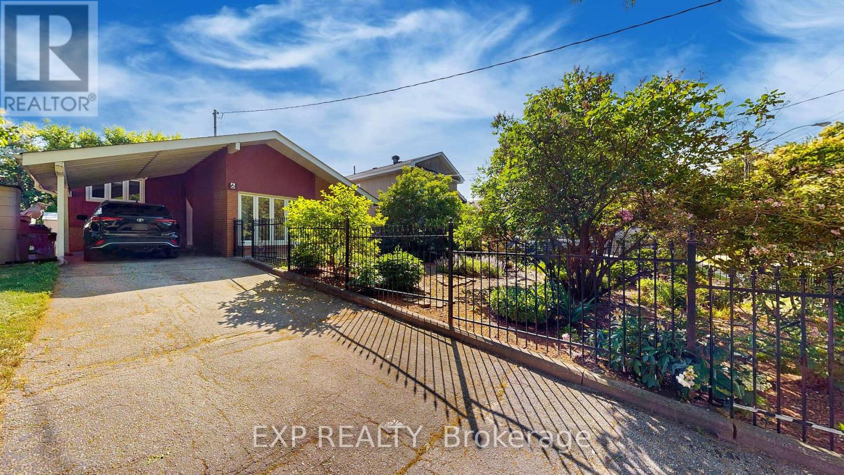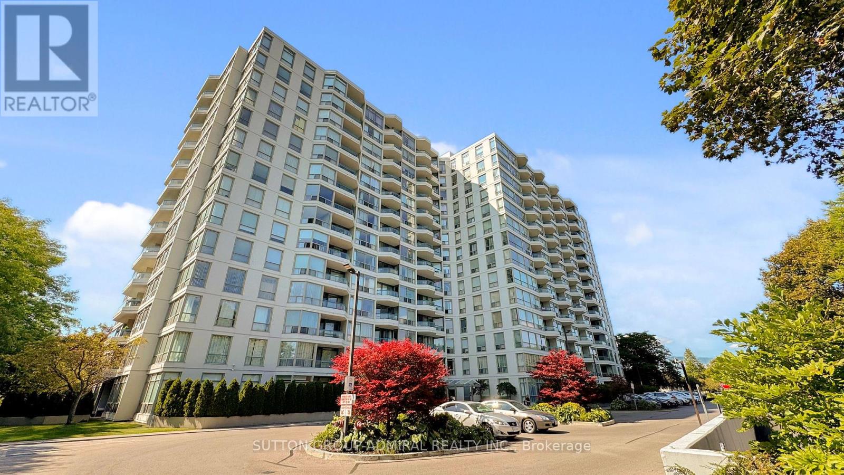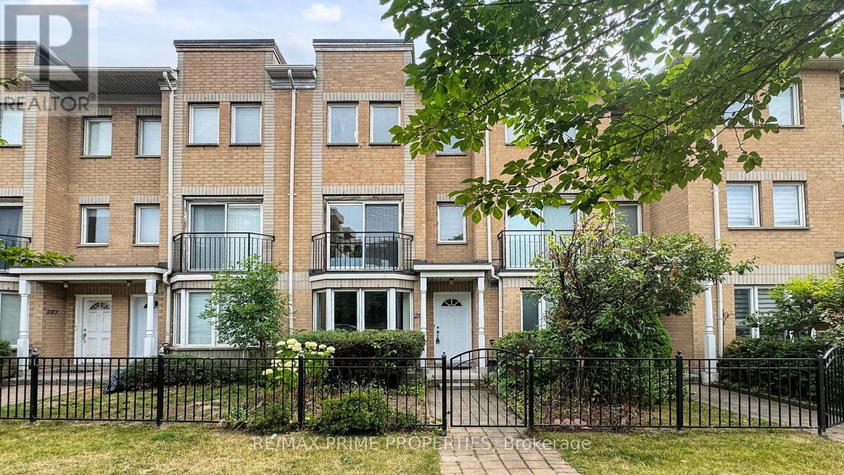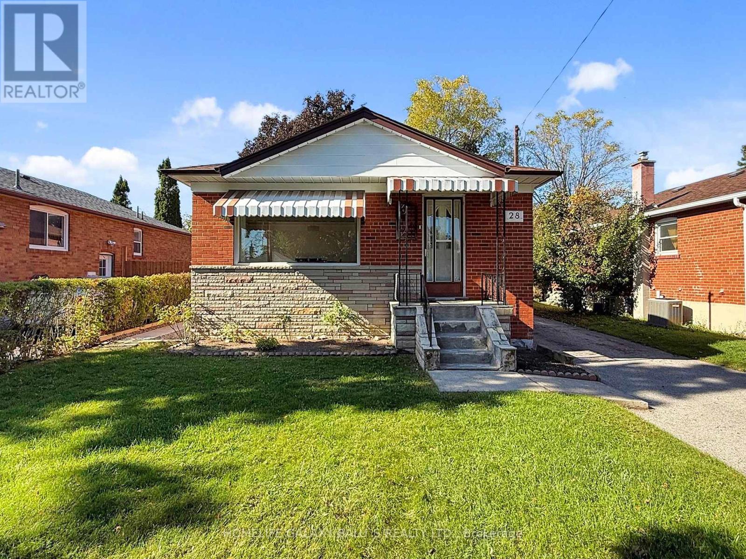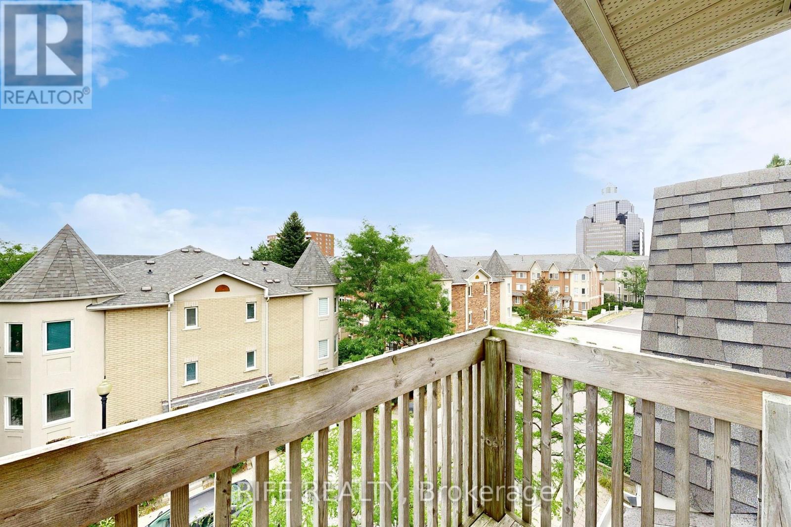- Houseful
- ON
- Toronto Woburn
- Woburn
- 28 Sedgemount Dr
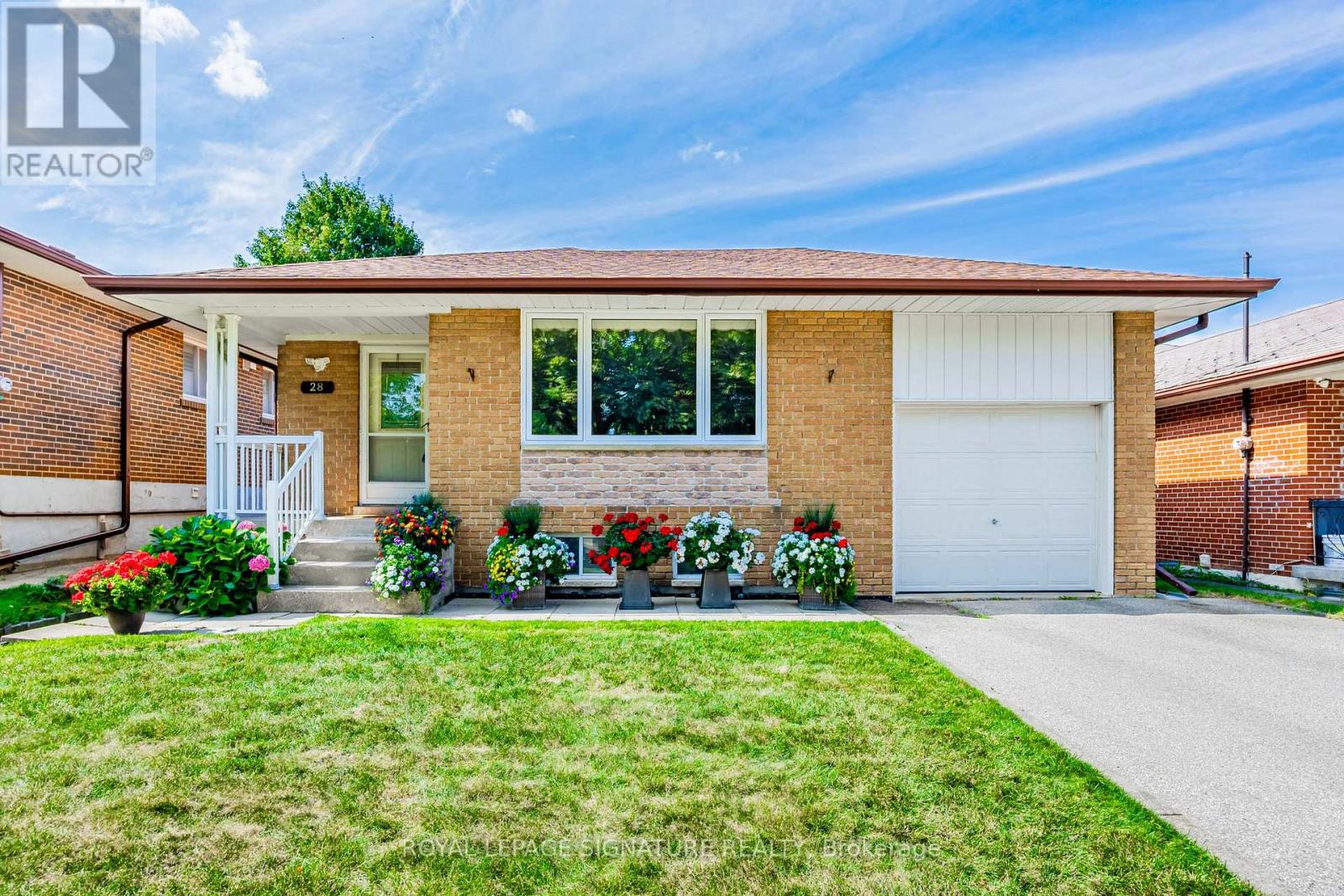
Highlights
Description
- Time on Housefulnew 15 hours
- Property typeSingle family
- StyleRaised bungalow
- Neighbourhood
- Median school Score
- Mortgage payment
Welcome to 28 Sedgemount Drive - A Scarborough Gem! Lovingly maintained and full of character, this bright and spacious bungalow is nestled on a mature, tree-lined street in the heart of Scarborough. With 4 bedrooms on the main floor, this home is a rare find in the neighbourhood! Step into a sun-filled living and dining area - perfect for family gatherings and entertaining guests. The large eat-in kitchen offers plenty of counter space, natural light, and room to create your culinary dreams. The primary bedroom easily fits a king-sized bed with space to spare, while the versatile 4th main floor bedroom opens directly to the backyard deck - ideal as a home office, playroom, or den. The sprawling basement with a separate entrance offers endless possibilities: Spacious rec room Large 5th bedroom Dedicated office area with rough-ins for a second kitchen 3-piece bathroom Play area or hobby space. Perfect for multi-generational living, a rental suite, or your dream home setup. Outside, enjoy a private backyard oasis with gorgeous perennial gardens, a powered shed, and a 1-car garage. (id:63267)
Home overview
- Cooling Central air conditioning
- Heat source Natural gas
- Heat type Forced air
- Sewer/ septic Sanitary sewer
- # total stories 1
- # parking spaces 3
- Has garage (y/n) Yes
- # full baths 2
- # total bathrooms 2.0
- # of above grade bedrooms 5
- Flooring Hardwood, ceramic, tile
- Subdivision Woburn
- Directions 1950280
- Lot size (acres) 0.0
- Listing # E12465369
- Property sub type Single family residence
- Status Active
- Recreational room / games room 3.96m X 8.69m
Level: Lower - 4th bedroom 7.87m X 3.07m
Level: Lower - Primary bedroom 4.06m X 3.3m
Level: Main - Living room 6.55m X 4.34m
Level: Main - 2nd bedroom 3.05m X 2.74m
Level: Main - Kitchen 3.05m X 2.84m
Level: Main - Dining room 6.55m X 4.34m
Level: Main - 3rd bedroom 3.05m X 3.05m
Level: Main - 4th bedroom 3.1m X 2.69m
Level: Main
- Listing source url Https://www.realtor.ca/real-estate/28996229/28-sedgemount-drive-toronto-woburn-woburn
- Listing type identifier Idx

$-2,531
/ Month



