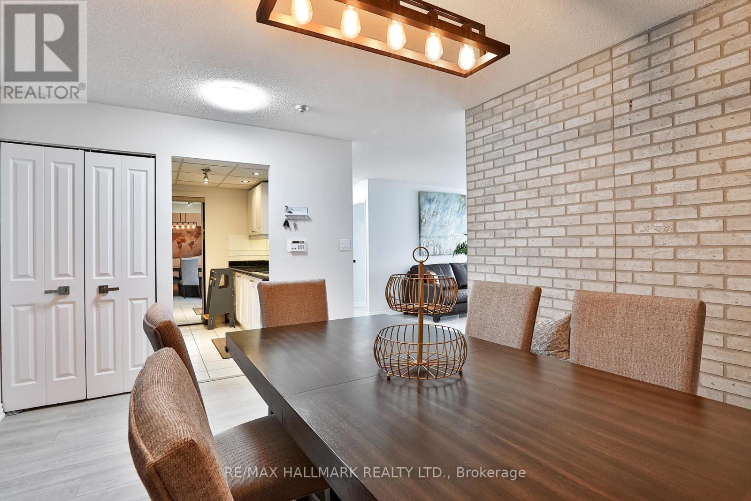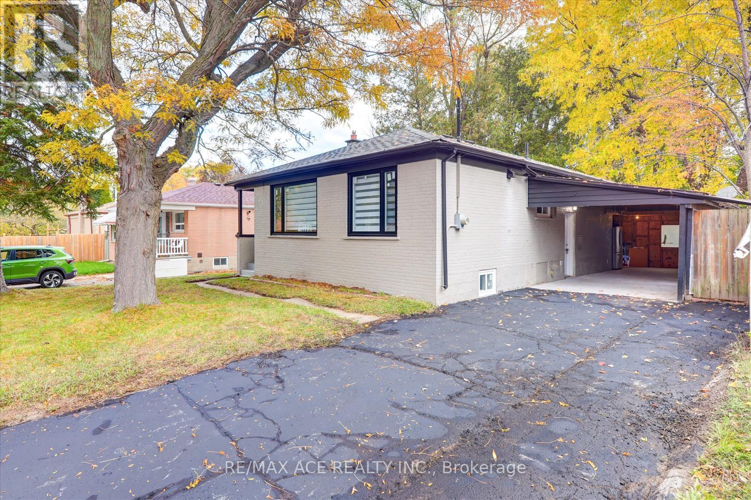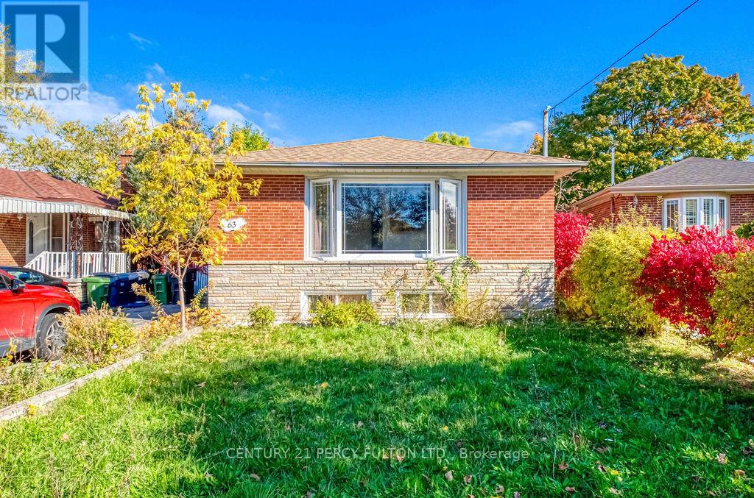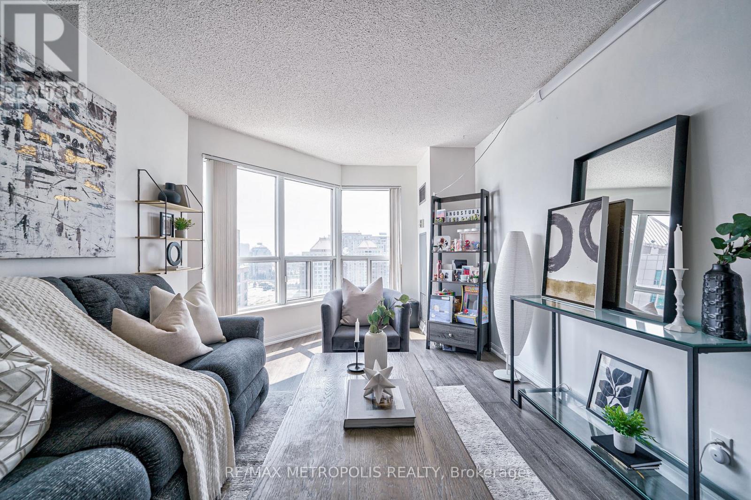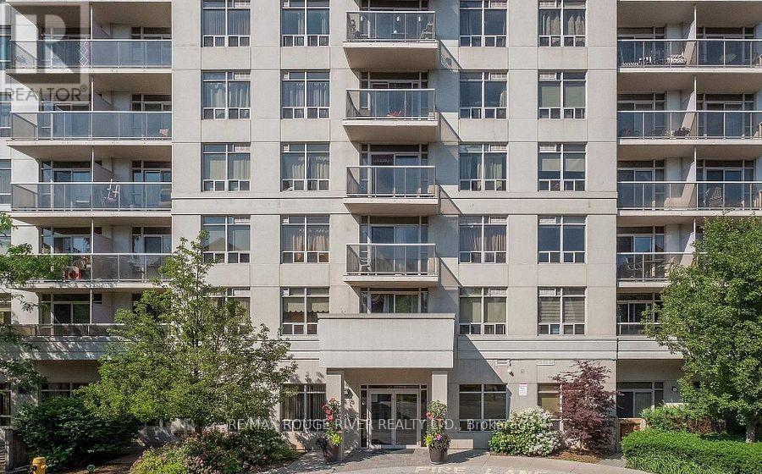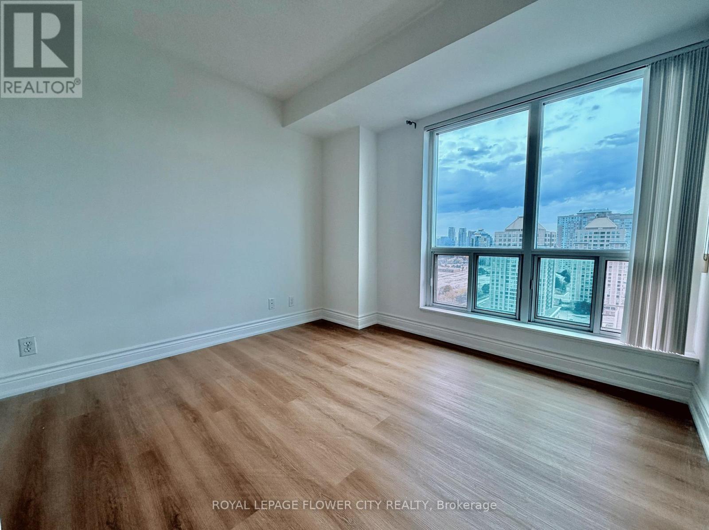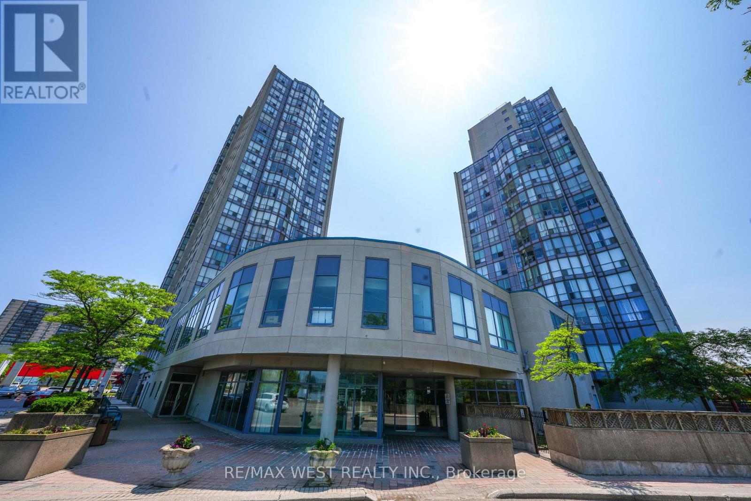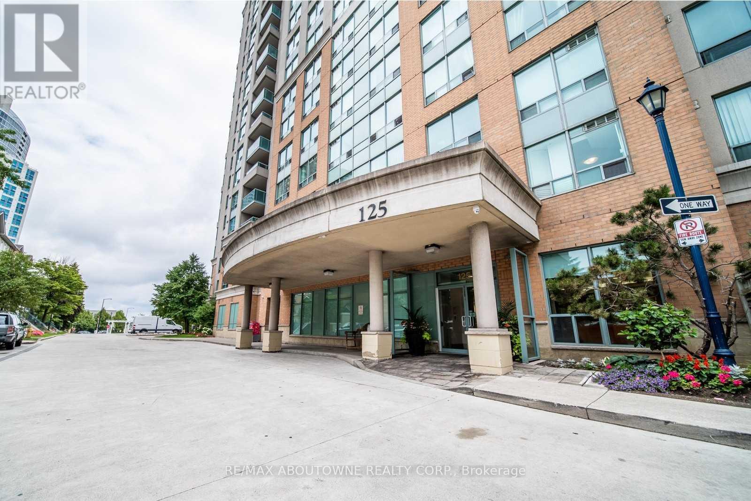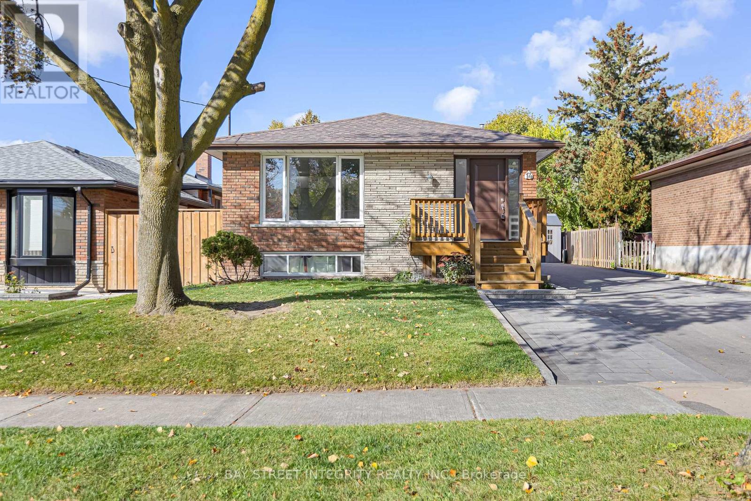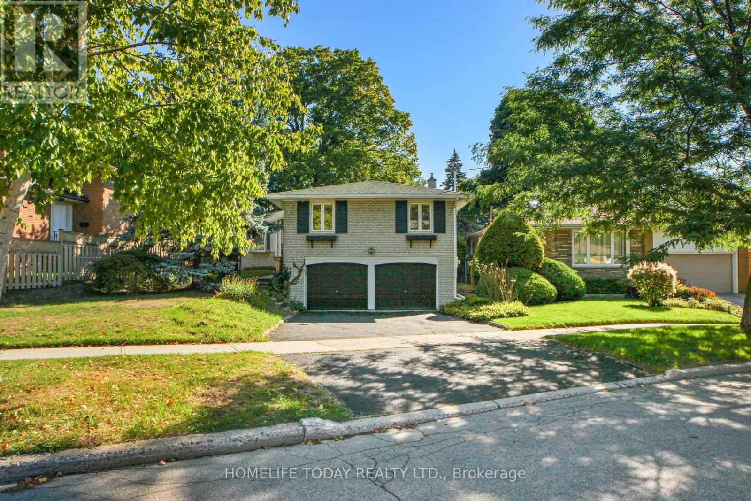- Houseful
- ON
- Toronto Woburn
- Woburn
- 46 Jarwick Dr
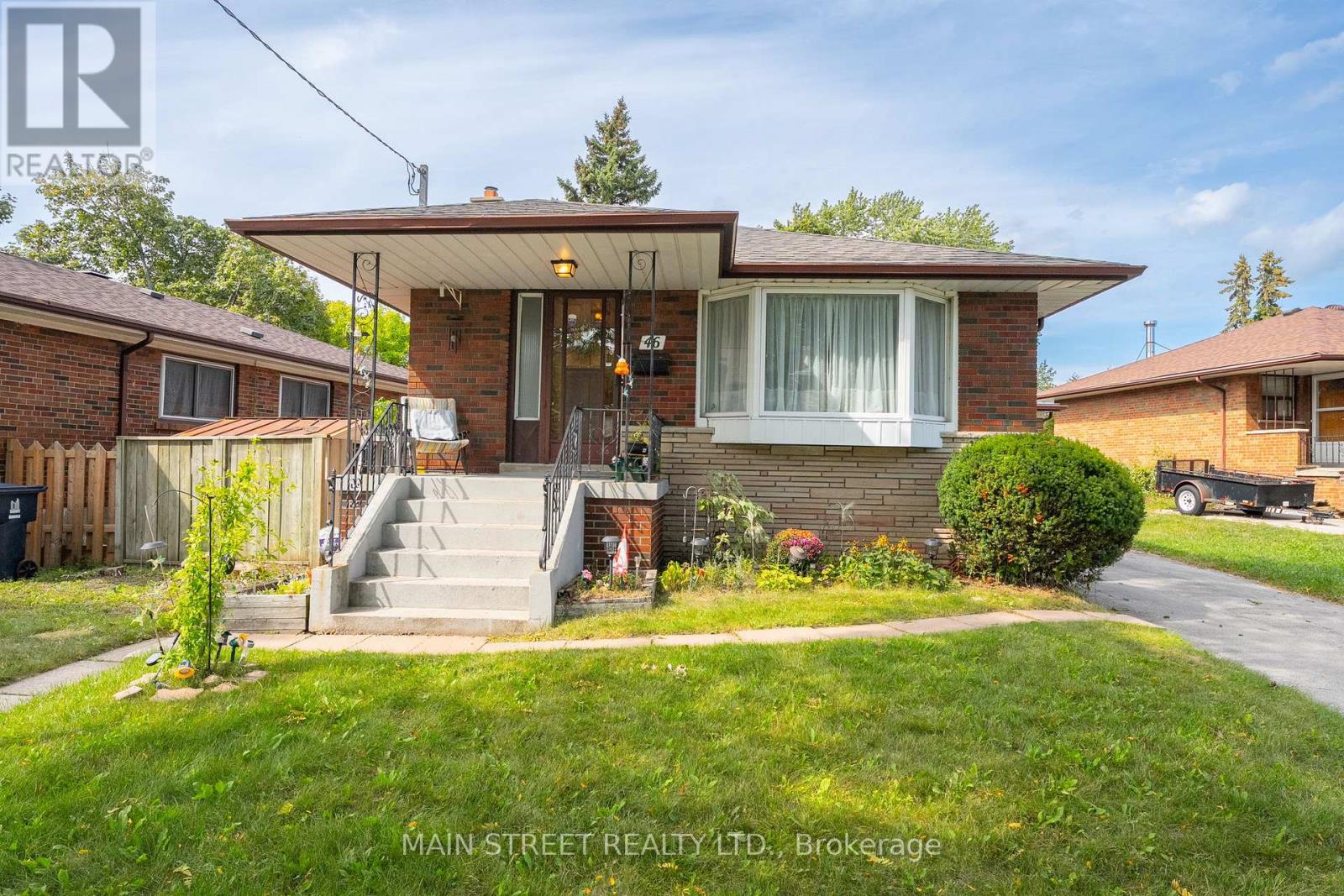
Highlights
Description
- Time on Housefulnew 42 hours
- Property typeSingle family
- StyleBungalow
- Neighbourhood
- Median school Score
- Mortgage payment
Discover your dream home in this well-maintained 3-bedroom bungalow, perfectly situated on a large, private lot with mature trees. Step inside to find stunning hardwood floors throughout the main living areas, creating a warm and inviting atmosphere. Combined living and dining area is perfect for family gatherings. The primary bedroom features a walk-out door leading to a serene and secluded deck, where you can sit and enjoy your morning coffee or evening relaxation. The basement boasts a separate side door entrance, a spacious family room complete with a cozy fireplace, large recreation room with a wet bar, and a convenient 3-piece bathroom. The drive-thru garage provides ample parking space,. Located in a quiet family neighbourhood, close to great schools, public transit, 401, Scarborough Town Centre & short commute to downtown core.. Dont miss out on this fantastic opportunity! (id:63267)
Home overview
- Cooling Central air conditioning
- Heat source Natural gas
- Heat type Forced air
- Sewer/ septic Sanitary sewer
- # total stories 1
- # parking spaces 4
- Has garage (y/n) Yes
- # full baths 2
- # total bathrooms 2.0
- # of above grade bedrooms 3
- Flooring Laminate, hardwood, carpeted
- Has fireplace (y/n) Yes
- Subdivision Woburn
- Lot size (acres) 0.0
- Listing # E12490772
- Property sub type Single family residence
- Status Active
- Family room 6.76m X 4.25m
Level: Basement - Recreational room / games room 6.77m X 5.91m
Level: Basement - Living room 4.08m X 4.07m
Level: Main - 2nd bedroom 3.99m X 3.31m
Level: Main - Dining room 3.46m X 2.65m
Level: Main - 3rd bedroom 3.36m X 2.41m
Level: Main - Kitchen 4.49m X 3.31m
Level: Main - Primary bedroom 4.5m X 3.36m
Level: Main
- Listing source url Https://www.realtor.ca/real-estate/29047976/46-jarwick-drive-toronto-woburn-woburn
- Listing type identifier Idx

$-2,397
/ Month



