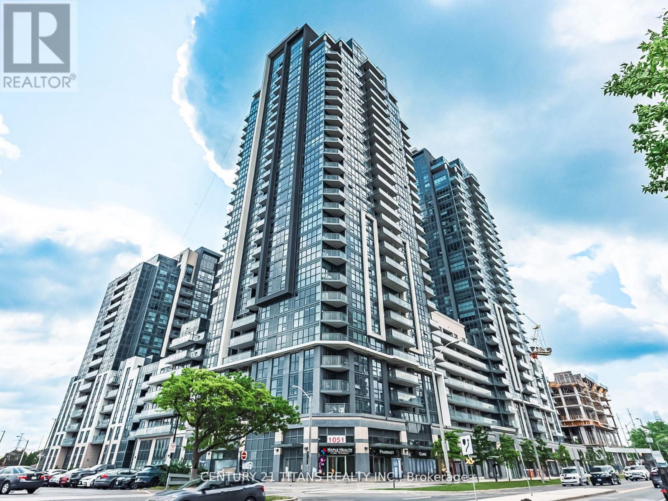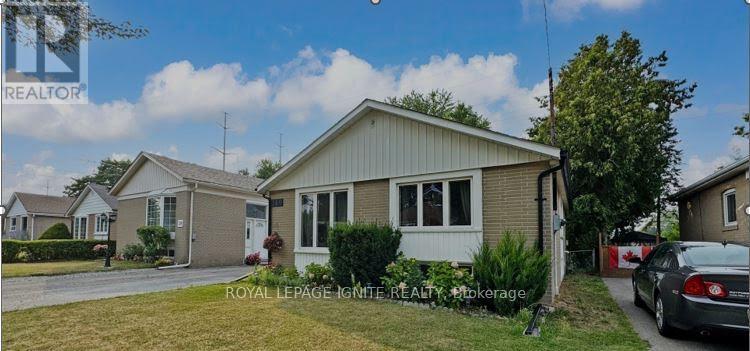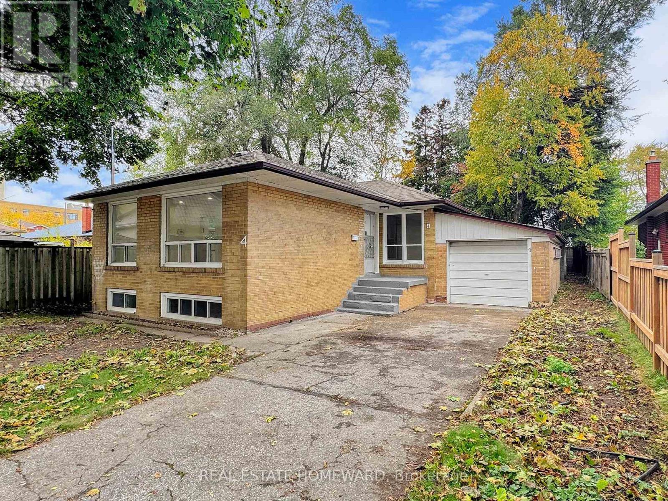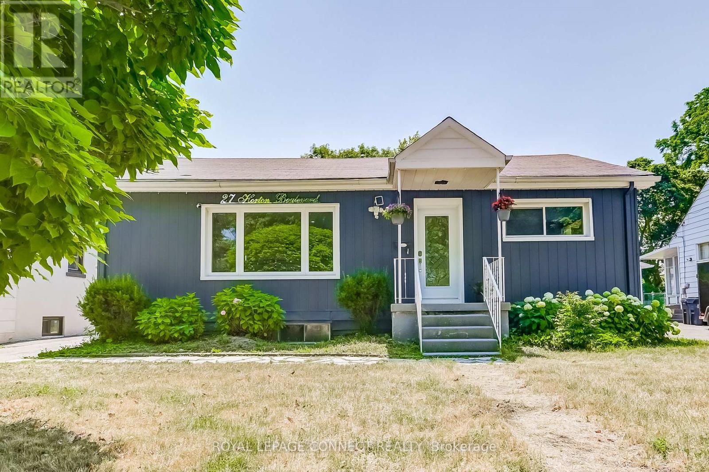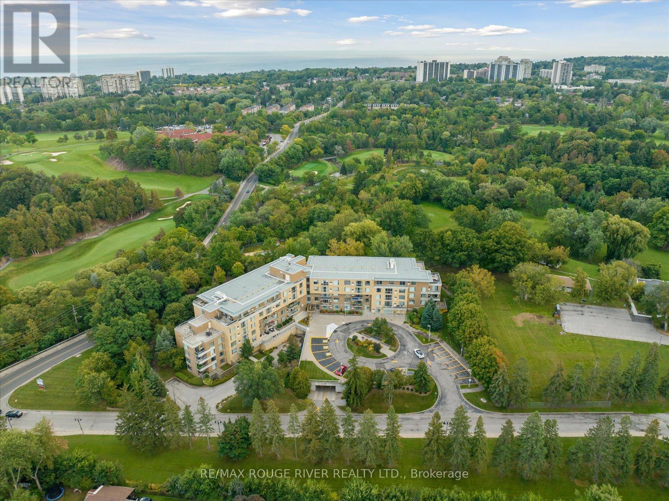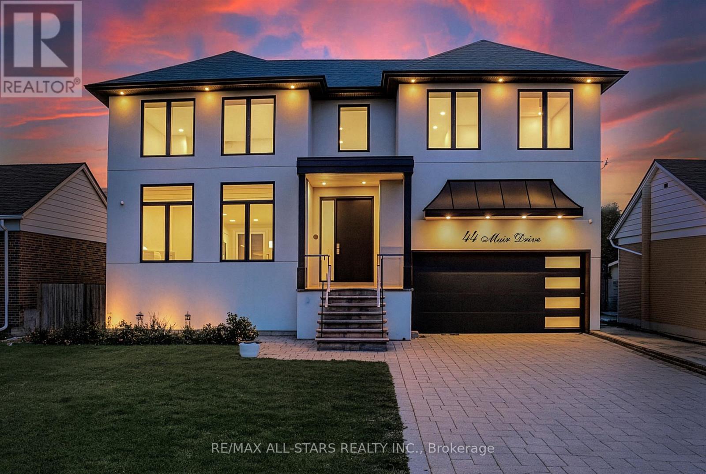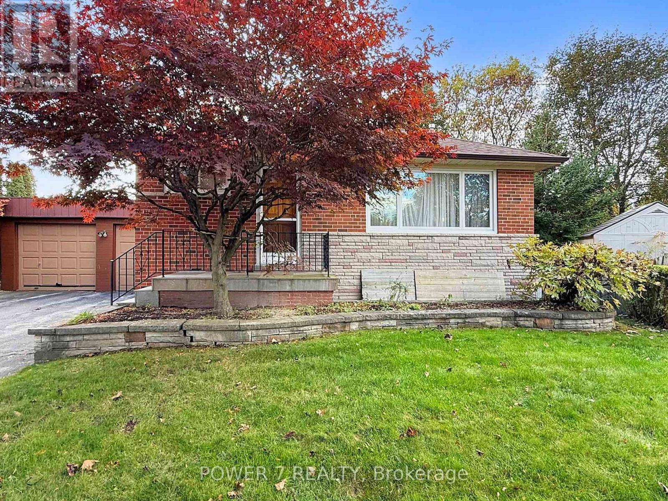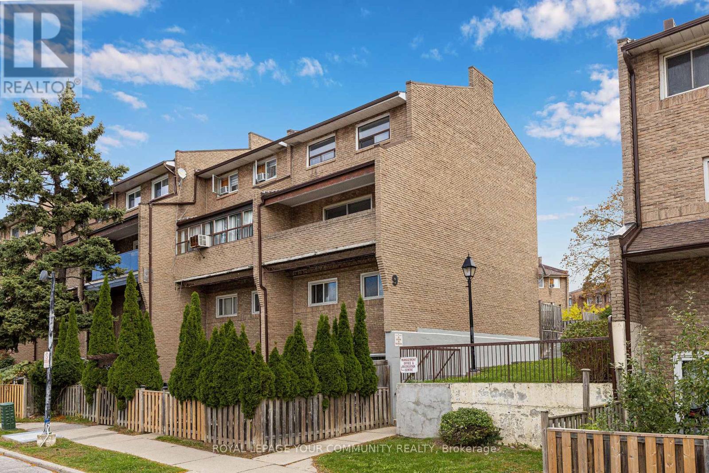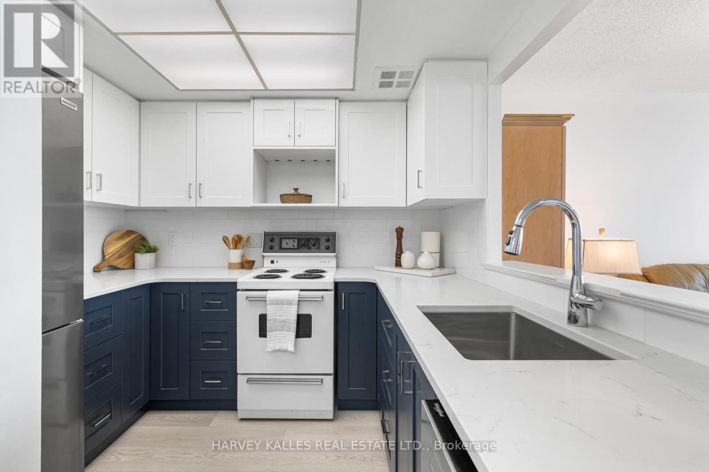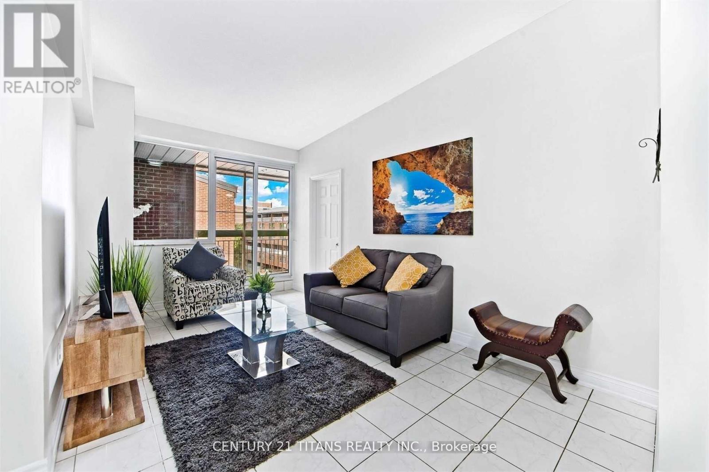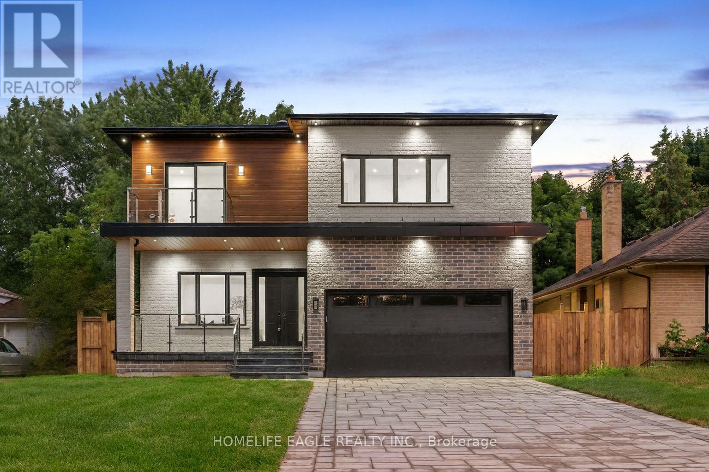- Houseful
- ON
- Toronto Woburn
- Woburn
- 8 Burnview Cres
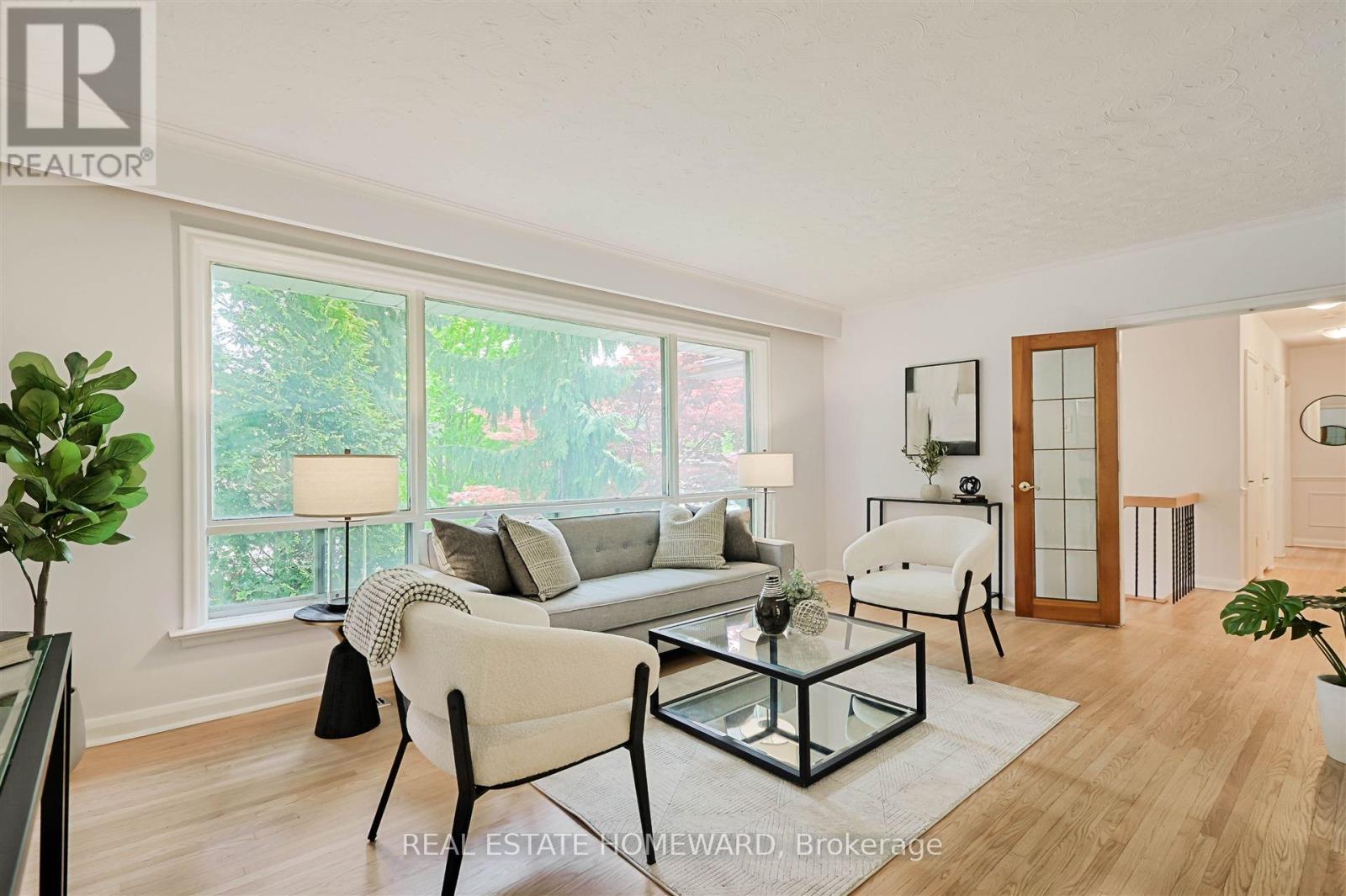
8 Burnview Cres
8 Burnview Cres
Highlights
Description
- Time on Houseful25 days
- Property typeSingle family
- StyleRaised bungalow
- Neighbourhood
- Median school Score
- Mortgage payment
Breathtaking four-bedroom home, nestled among majestic mature trees on a highly sought-after street. Lovingly cared for by the same family for two generations, its bright and airy interior maintains some of the original charm, blended with modern updates. The private fenced yard is a picturesque haven, featuring a spacious deck and a serene pond that creates a tranquil oasis, perfect for relaxation and rejuvenation. Imagine sipping your morning coffee or enjoying a family barbecue in this peaceful setting. Strategically located near Hague Park, schools, public transit, and the hospital, this property offers the ultimate blend of convenience and charm. Walk to TTC, Eglinton GO, and Metrolinx McCowan & Lawrence Station (coming soon). Move-in ready! A clean home inspection report is available upon request, providing peace of mind. Don't miss this rare opportunity schedule a viewing today and make this stunning property yours! (Staging removed). (id:63267)
Home overview
- Cooling Central air conditioning
- Heat source Natural gas
- Heat type Forced air
- Sewer/ septic Sanitary sewer
- # total stories 1
- # parking spaces 3
- Has garage (y/n) Yes
- # full baths 2
- # total bathrooms 2.0
- # of above grade bedrooms 6
- Flooring Tile, hardwood, ceramic
- Subdivision Woburn
- Lot size (acres) 0.0
- Listing # E12434236
- Property sub type Single family residence
- Status Active
- 3rd bedroom Measurements not available
Level: Ground - Living room Measurements not available
Level: Ground - 2nd bedroom Measurements not available
Level: Ground - Foyer Measurements not available
Level: Ground - Kitchen Measurements not available
Level: Ground - Bedroom Measurements not available
Level: Ground - Dining room Measurements not available
Level: Ground - 4th bedroom Measurements not available
Level: Ground - Living room Measurements not available
Level: Lower - 5th bedroom Measurements not available
Level: Lower
- Listing source url Https://www.realtor.ca/real-estate/28929311/8-burnview-crescent-toronto-woburn-woburn
- Listing type identifier Idx

$-2,813
/ Month

