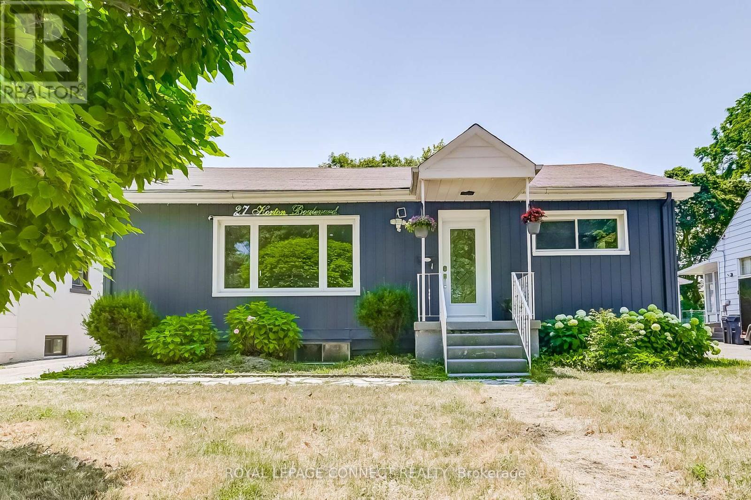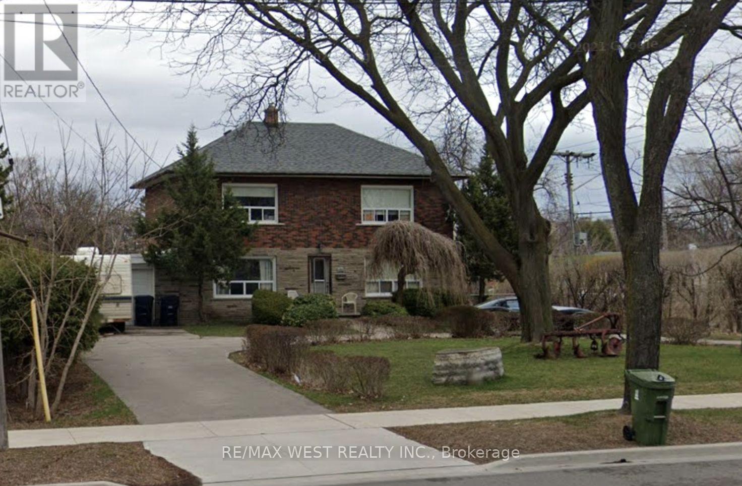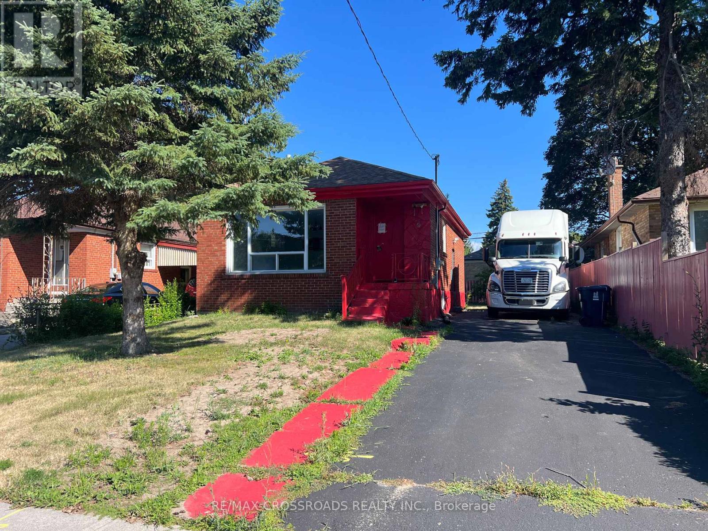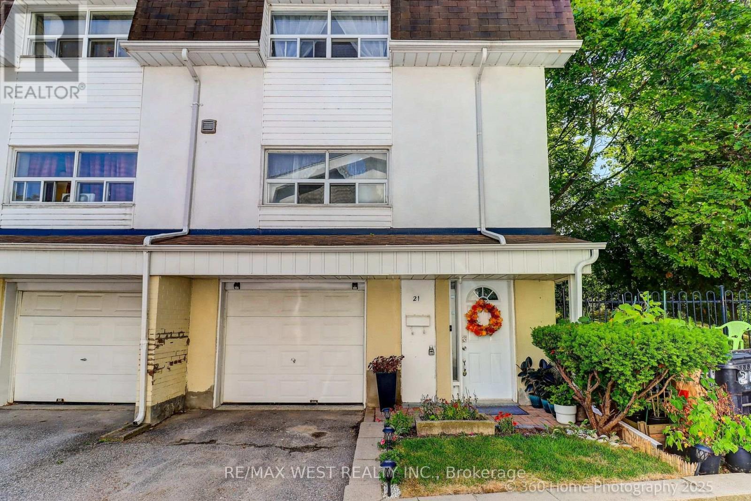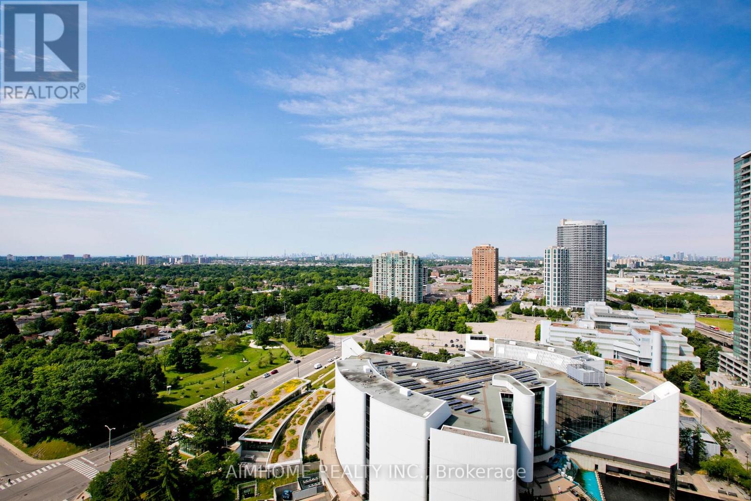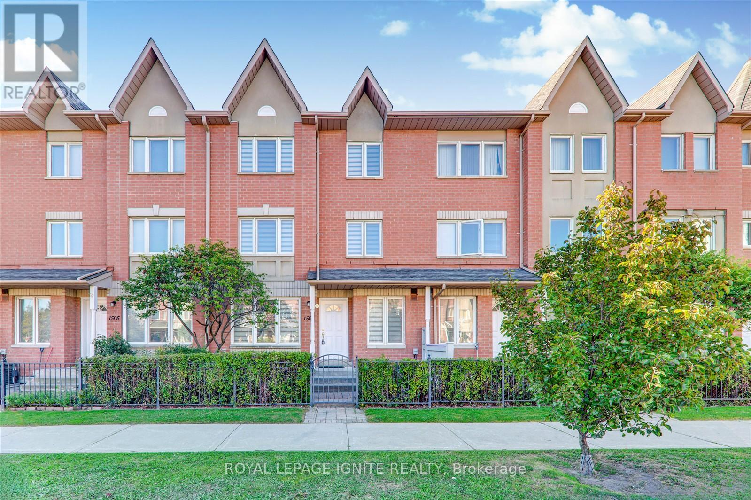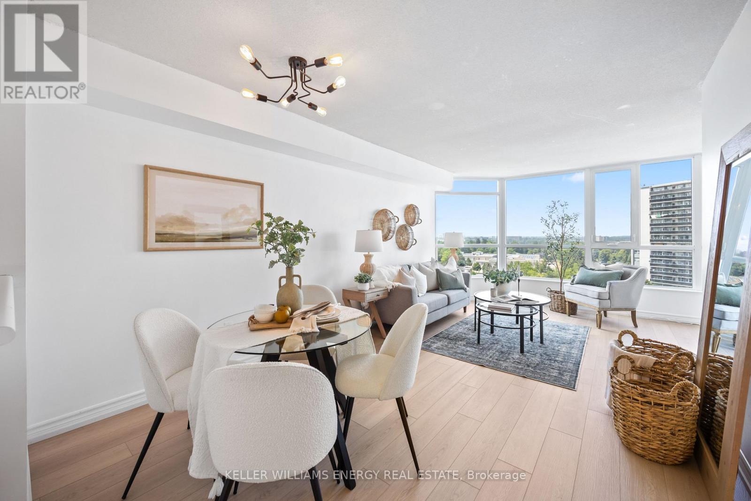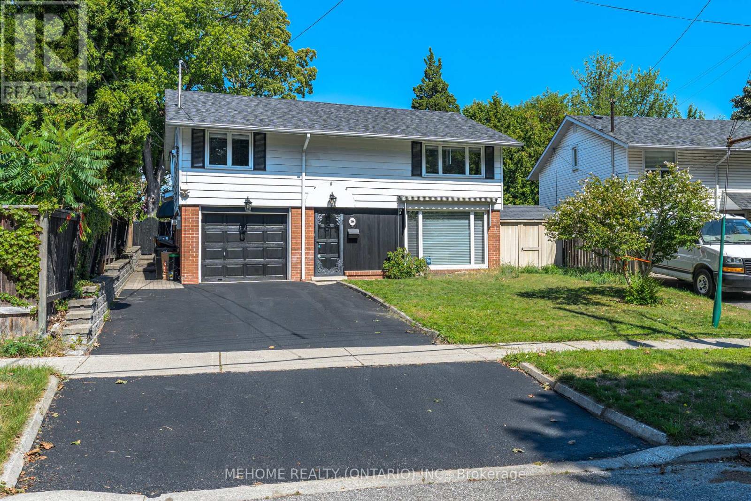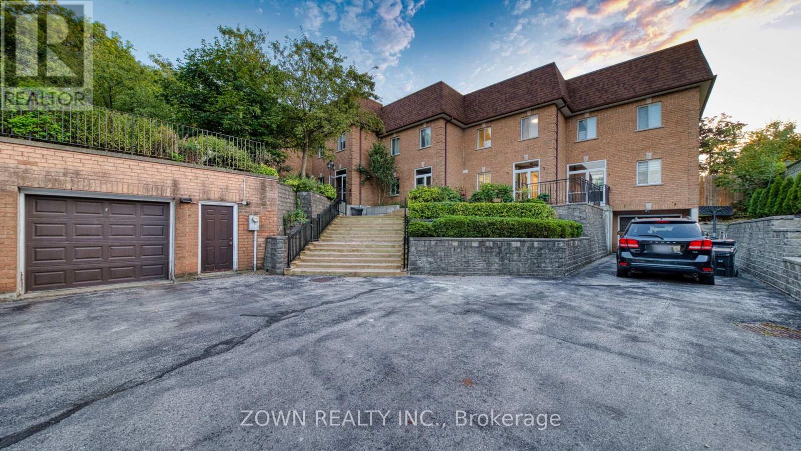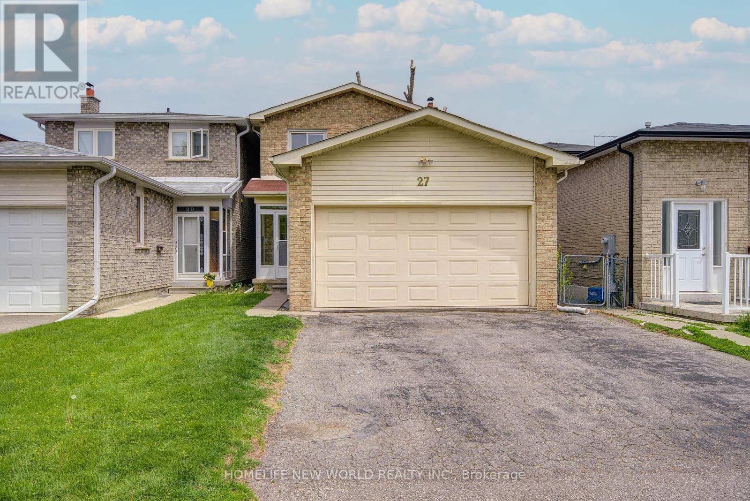- Houseful
- ON
- Toronto Woburn
- Woburn
- 81 Sedgemount Dr
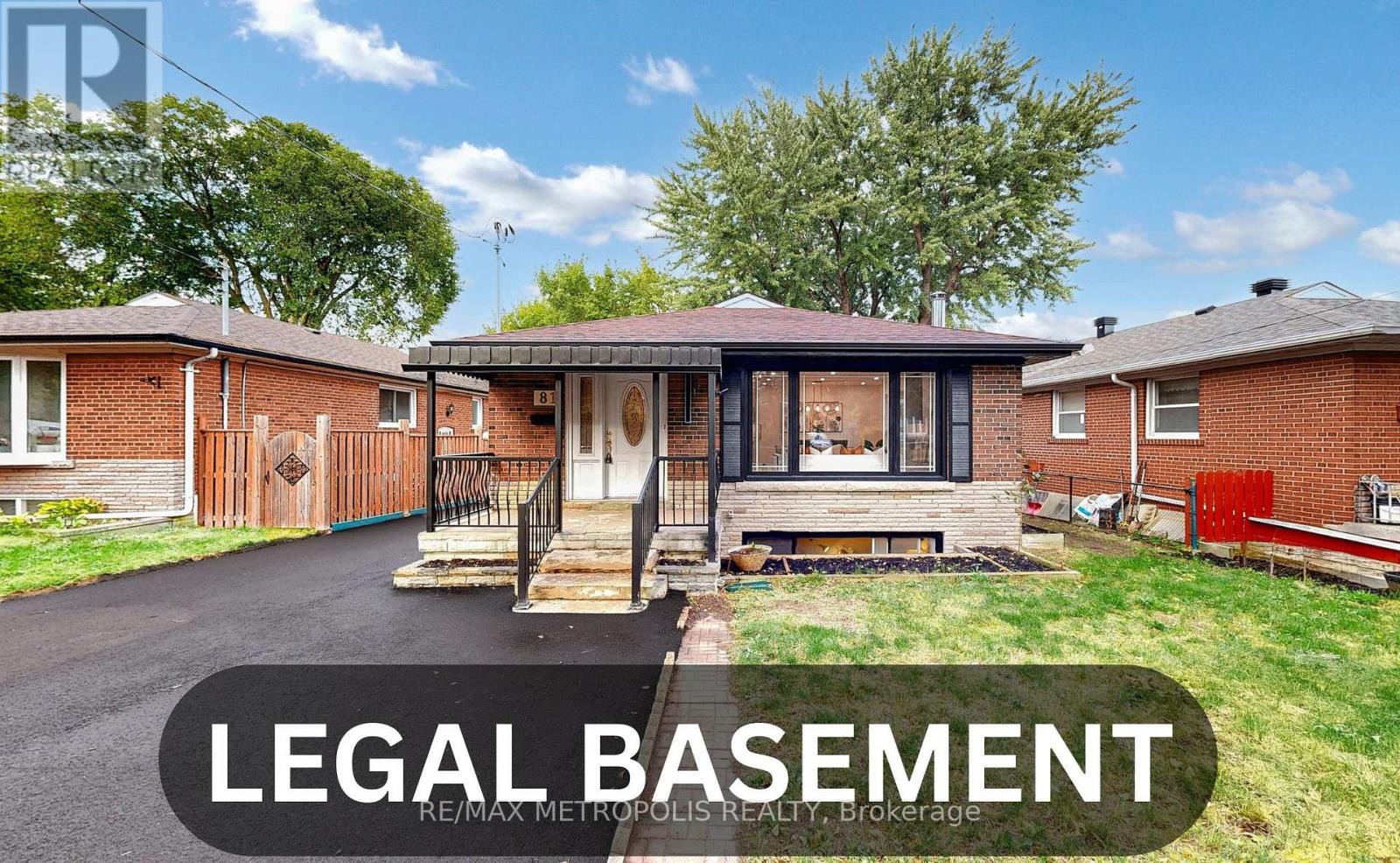
Highlights
Description
- Time on Housefulnew 7 days
- Property typeSingle family
- StyleBungalow
- Neighbourhood
- Median school Score
- Mortgage payment
Stunning fully renovated 3+3 bedroom, 3 full bathroom bungalow on a 47.04 x 113.13 ft lot, showcasing luxury finishes and modern upgrades throughout. Featuring a brand-new legal basement apartment with separate entrance (2 bedrooms + 1 owner-occupied area), this home offers an open-concept kitchen with quartz countertops, waterfall island, sleek modern cabinetry, pot lights, and new stainless steel appliances, all complemented by elegant hardwood floors. Recent renovations include a new driveway (2025), new furnace (2023), roof reshingled (2022), and upgraded 200 AMP panel. The outdoor space boasts a huge deck, large backyard with two storage sheds, and a workshop/garage, perfect for entertaining and hobby enthusiasts. A rare opportunity with income potential in a peaceful, family-friendly neighborhood, just minutes to Hwy 401, Eglinton GO, Centennial College, Cedarbrae Mall, parks, schools, and more ! (id:63267)
Home overview
- Cooling Central air conditioning
- Heat source Natural gas
- Heat type Forced air
- Sewer/ septic Sanitary sewer
- # total stories 1
- # parking spaces 5
- # full baths 3
- # total bathrooms 3.0
- # of above grade bedrooms 6
- Flooring Hardwood
- Subdivision Woburn
- Lot size (acres) 0.0
- Listing # E12371043
- Property sub type Single family residence
- Status Active
- Living room 5.82m X 4.82m
Level: Main - Dining room 5.82m X 4.82m
Level: Main - 3rd bedroom 3.11m X 2.84m
Level: Main - Primary bedroom 3.95m X 3.41m
Level: Main - Kitchen 4.92m X 3.08m
Level: Main - 2nd bedroom 3.35m X 3.06m
Level: Main
- Listing source url Https://www.realtor.ca/real-estate/28792340/81-sedgemount-drive-toronto-woburn-woburn
- Listing type identifier Idx

$-2,666
/ Month

