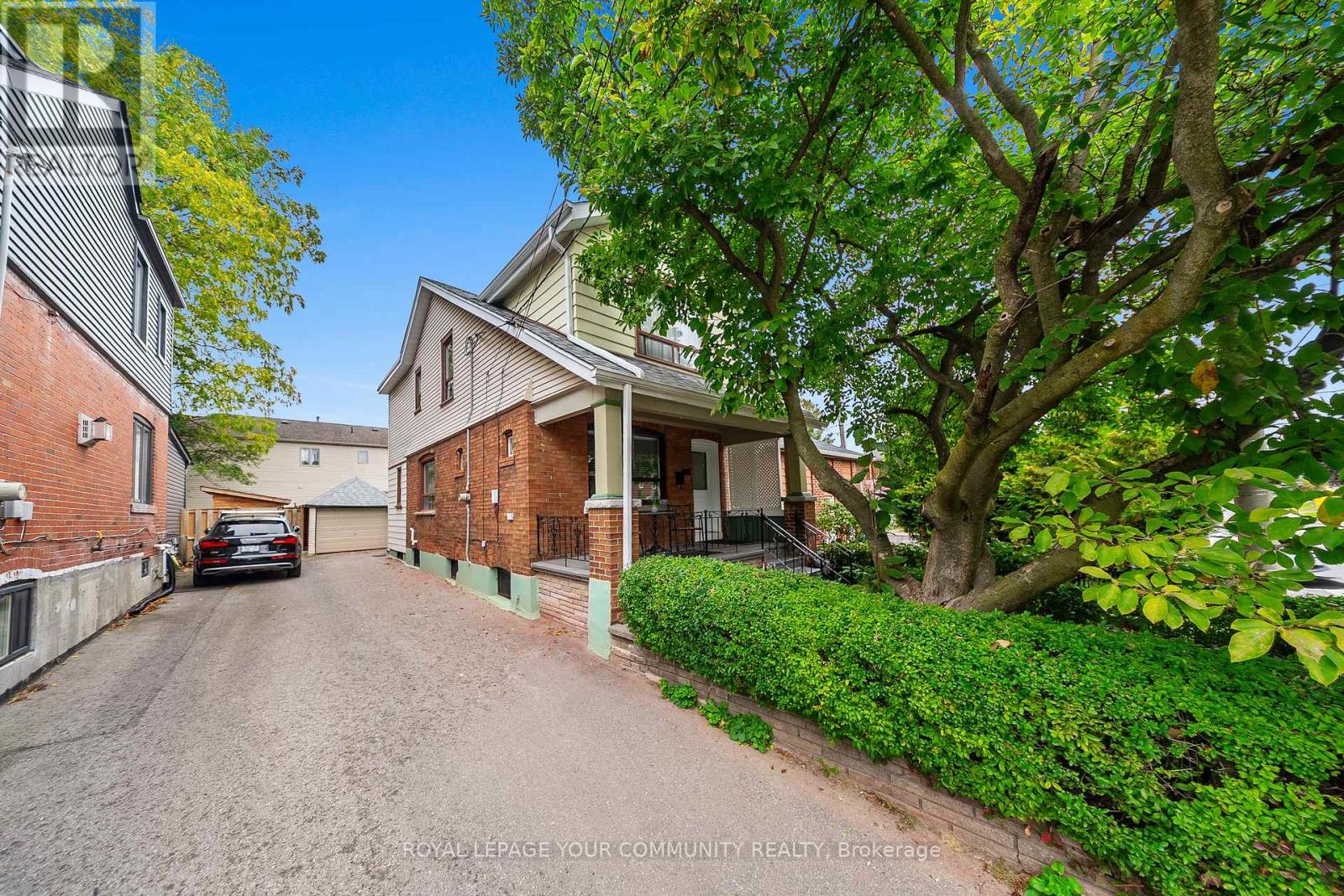- Houseful
- ON
- Toronto Woodbine-lumsden
- Old East York
- 246 Westlake Ave

Highlights
Description
- Time on Housefulnew 5 hours
- Property typeSingle family
- Neighbourhood
- Median school Score
- Mortgage payment
Discover this lovely, character-filled home in the heart of East York. Beautifully maintained, it showcases original millwork and hardwood floors, blending timeless craftsmanship with tasteful modern updates throughout. Step inside this 3 + 1 bedroom, 2 bathroom residence to find a bright and inviting interior, featuring a spacious eat-in kitchen and a sunroom filled with natural light. The front porch offers the perfect spot to relax beneath the magnificent magnolia tree, while the beautifully landscaped backyard provides an ideal setting for outdoor entertaining or quiet retreat. A separate basement entrance offers flexibility for supplemental income or a private suite. Additional highlights include a wine cellar, detached garage with ample parking, and major updates: New Roof (2024), HVAC System (2023), Front Door (2024),Chimney (2024). Located in a highly desirable family-friendly community, this home boasts a Walk Score of 97, just minutes from Stan Wadlow Park, Taylor Creek Park, top-rated schools, scenic ravine trails, subway and GO stations, and the vibrant Danforth with its restaurants, cafés, shops, and markets. With great bones and undeniable curb appeal, this East York gem perfectly balances character, comfort, and convenience. Ready to welcome its next family home. (id:63267)
Home overview
- Cooling Central air conditioning
- Heat source Natural gas
- Heat type Forced air
- Sewer/ septic Sanitary sewer
- # total stories 2
- # parking spaces 4
- Has garage (y/n) Yes
- # full baths 1
- # half baths 1
- # total bathrooms 2.0
- # of above grade bedrooms 4
- Flooring Hardwood, concrete, ceramic, tile, laminate
- Has fireplace (y/n) Yes
- Subdivision Woodbine-lumsden
- Directions 1963859
- Lot size (acres) 0.0
- Listing # E12476977
- Property sub type Single family residence
- Status Active
- 2nd bedroom 2.95m X 2.97m
Level: 2nd - Primary bedroom 4.7m X 3.15m
Level: 2nd - Bathroom 2.95m X 1.63m
Level: 2nd - 3rd bedroom 3.89m X 3.68m
Level: 2nd - Cold room 3.12m X 2.67m
Level: Basement - Recreational room / games room 4.44m X 3.77m
Level: Basement - 4th bedroom 3.25m X 2.39m
Level: Basement - Sunroom 2.95m X 1.92m
Level: Main - Living room 3.58m X 3.35m
Level: Main - Kitchen 4.68m X 6.46m
Level: Main - Dining room 4.04m X 2.95m
Level: Main
- Listing source url Https://www.realtor.ca/real-estate/29021344/246-westlake-avenue-toronto-woodbine-lumsden-woodbine-lumsden
- Listing type identifier Idx

$-2,397
/ Month
