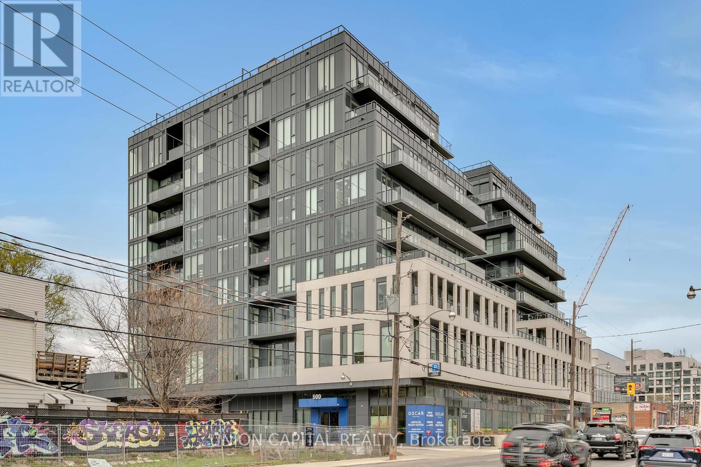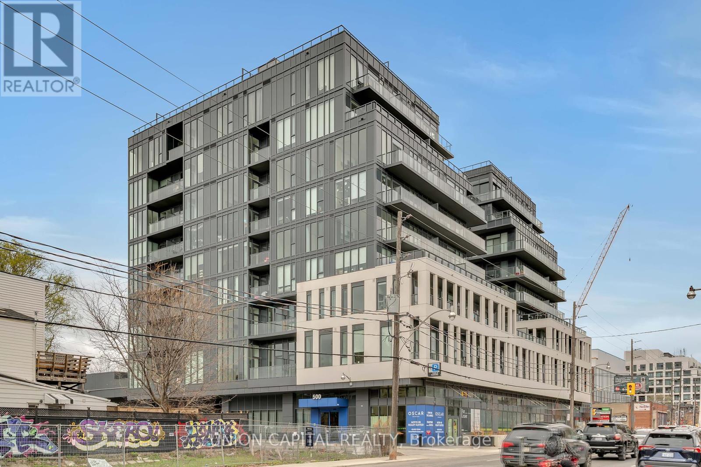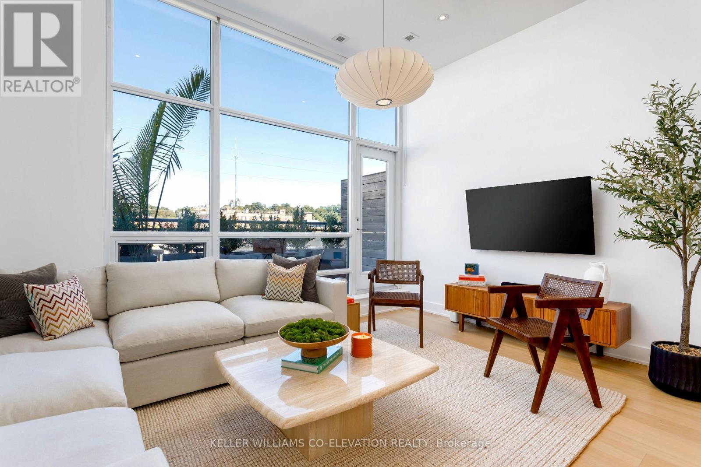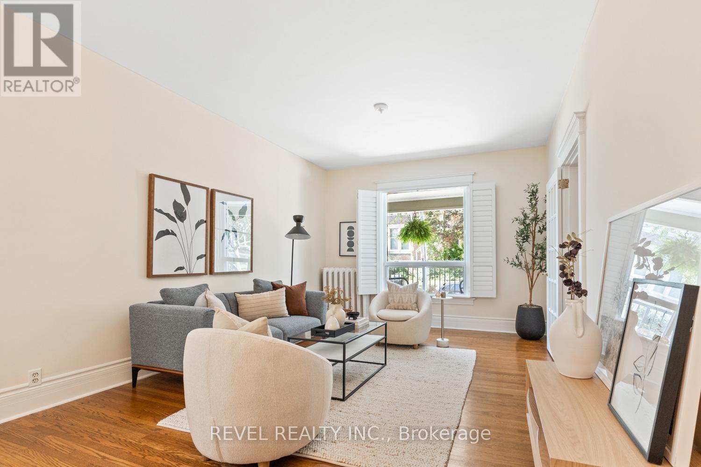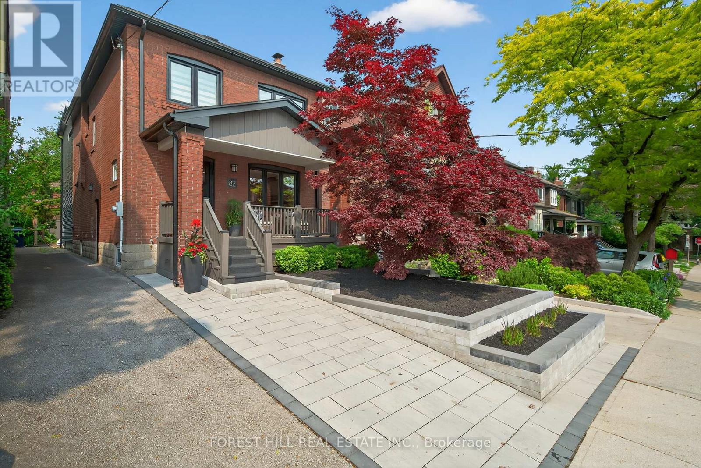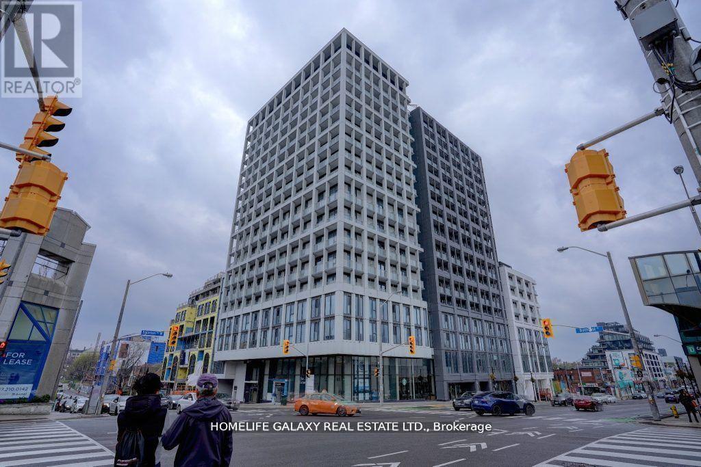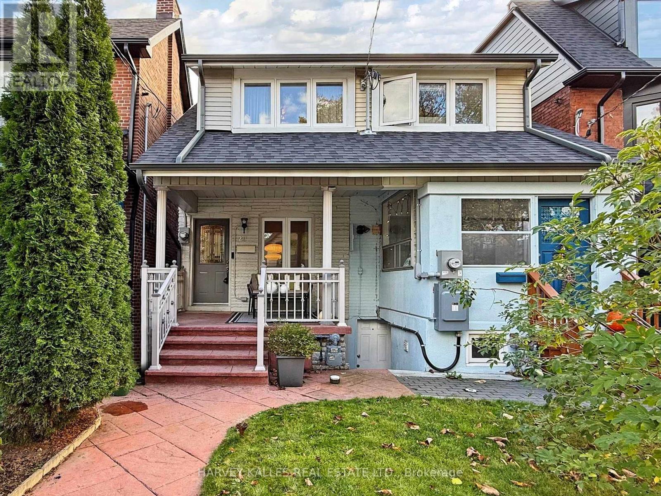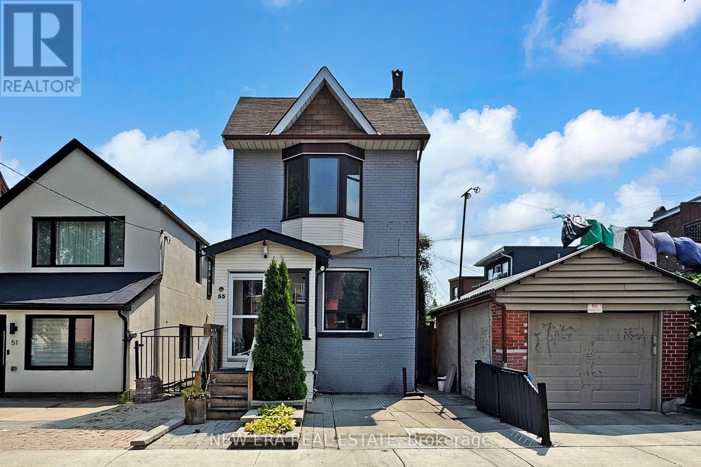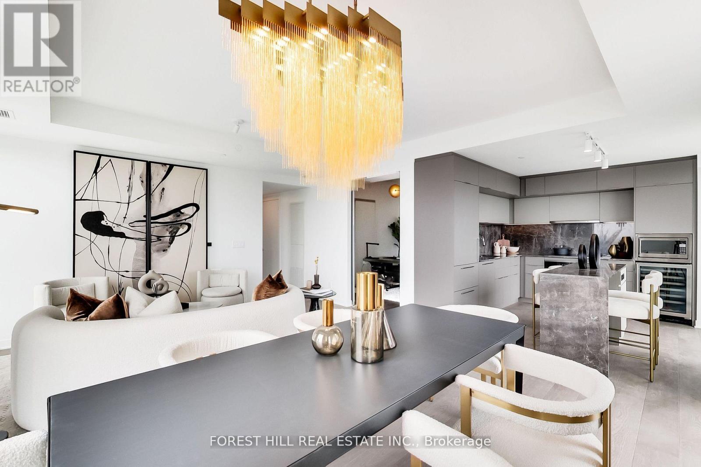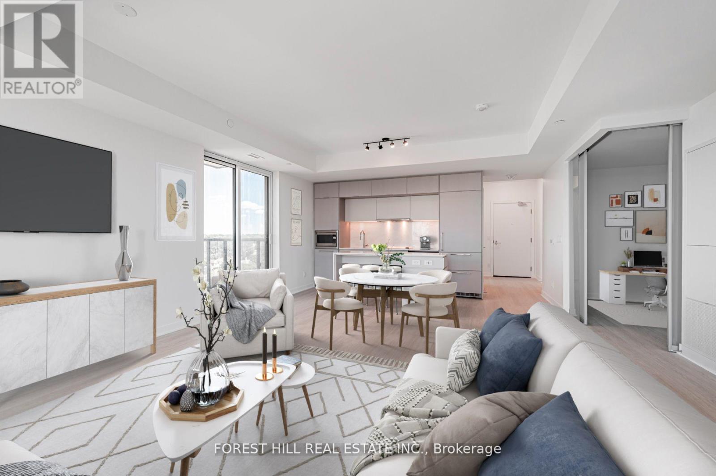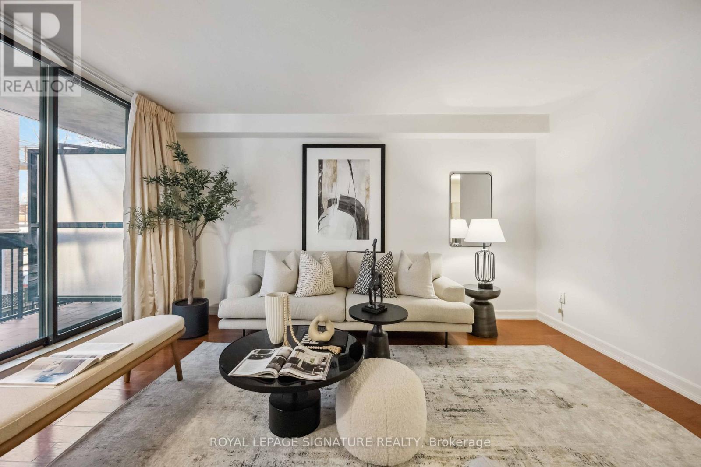- Houseful
- ON
- Toronto Wychwood
- Bracondale Hill
- 206 863 St Clair Ave W
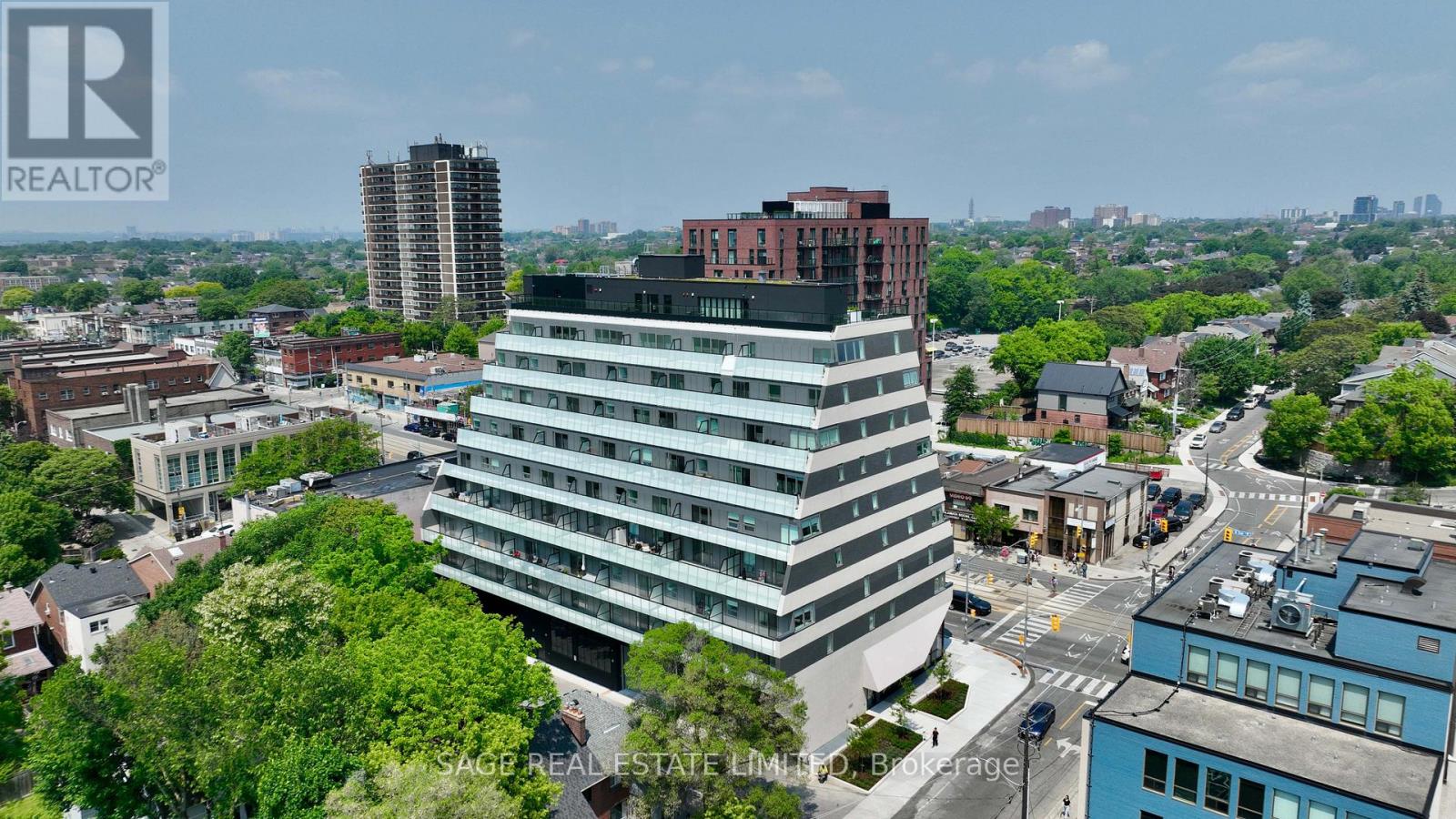
Highlights
Description
- Time on Housefulnew 5 hours
- Property typeSingle family
- Neighbourhood
- Median school Score
- Mortgage payment
Discover True Urban Luxury at Monza Condos in St. Clair West! Monza Condos redefines boutique living in Toronto's coveted St. Clair West and Wychwood Park neighbourhoods. This beautifully appointed 719 sq ft suite offers two spacious bedrooms, two stylish bathrooms, and a dedicated study, all within an open-concept layout designed for modern living. Every detail of this suite has been meticulously crafted to combine comfort and elegance. Step inside and enjoy a chef-inspired kitchen outfitted with premium built-in appliances, including a sleek induction cooktop, convection oven, full-size panelled fridge, and an integrated panelled dishwasher, perfect for culinary enthusiasts. The private south-facing balcony offers a serene retreat with beautiful, tree-lined tranquility, providing the ideal backdrop for relaxing or entertaining. Monza's upscale amenities elevate everyday living, with a state-of-the-art fitness centre and an expansive rooftop terrace offering panoramic city views. Relax in the elegant indoor lounge, fire up the BBQ, or dine al fresco in the sophisticated outdoor spaces, perfect for both intimate moments or grand gatherings. For a limited time, exclusive summer incentives make your transition to Monza effortless and rewarding. With up to $75,000 in buyer incentives, discounted pricing, and a seamless closing process, now is the perfect time to secure your place in one of Toronto's most desirable addresses. Book your private tour today and experience the luxurious lifestyle that awaits you. (id:63267)
Home overview
- Cooling Central air conditioning, air exchanger
- Heat type Heat recovery ventilation (hrv)
- # parking spaces 1
- Has garage (y/n) Yes
- # full baths 1
- # half baths 1
- # total bathrooms 2.0
- # of above grade bedrooms 3
- Flooring Vinyl
- Subdivision Wychwood
- Lot size (acres) 0.0
- Listing # C12302610
- Property sub type Single family residence
- Status Active
- Primary bedroom 3.2m X 2.72m
Level: Flat - Kitchen 3.61m X 2.13m
Level: Flat - Family room 3.23m X 3.18m
Level: Flat - Study 1.98m X 1.65m
Level: Flat - 2nd bedroom 3.07m X 2.62m
Level: Flat
- Listing source url Https://www.realtor.ca/real-estate/28643368/206-863-st-clair-avenue-w-toronto-wychwood-wychwood
- Listing type identifier Idx

$-1,915
/ Month

