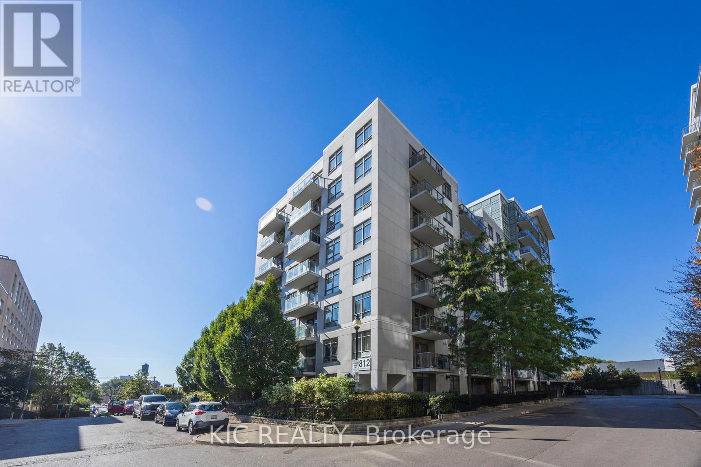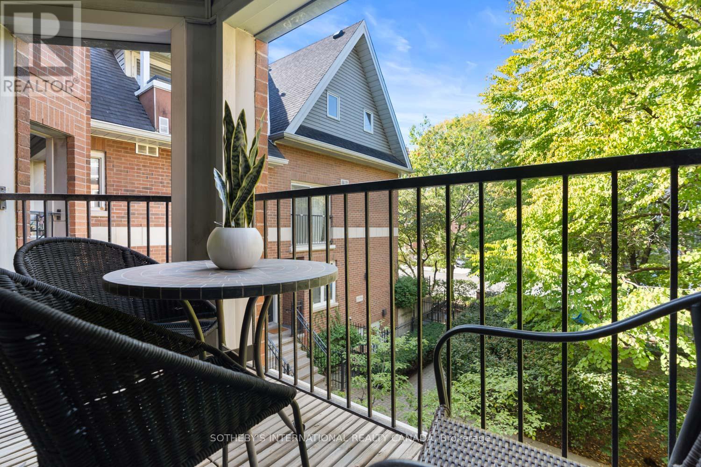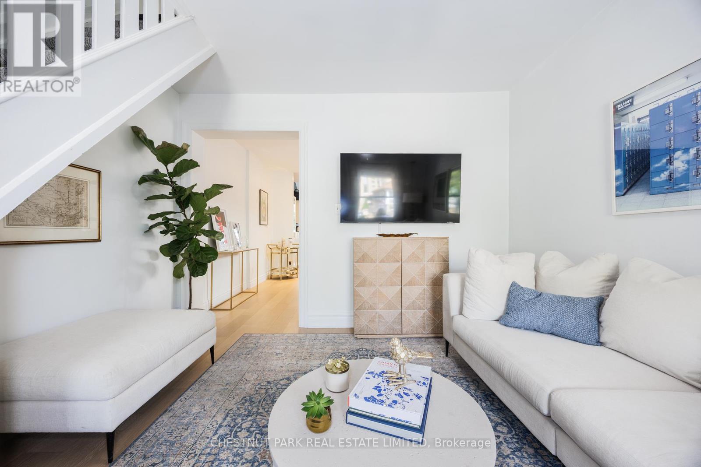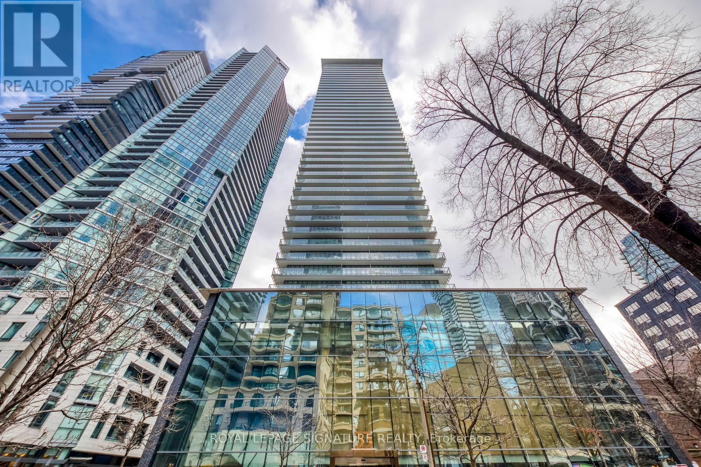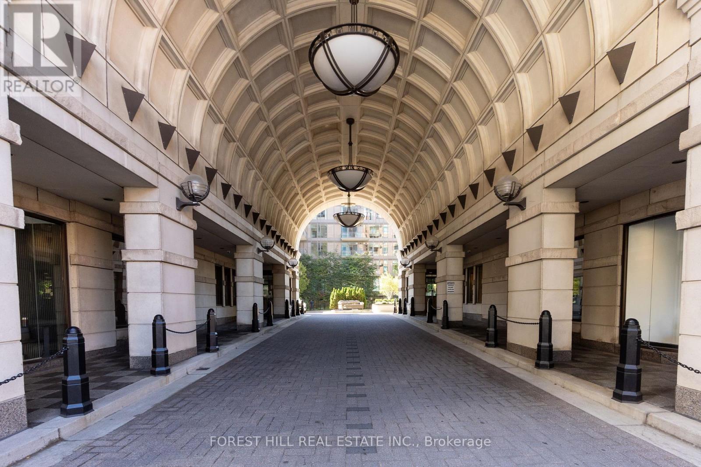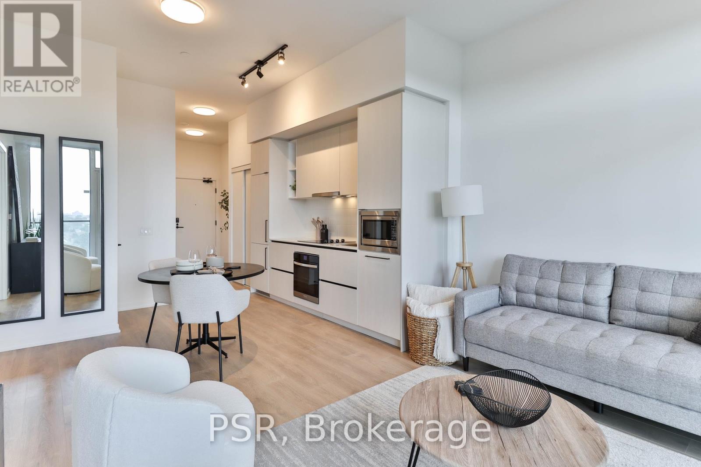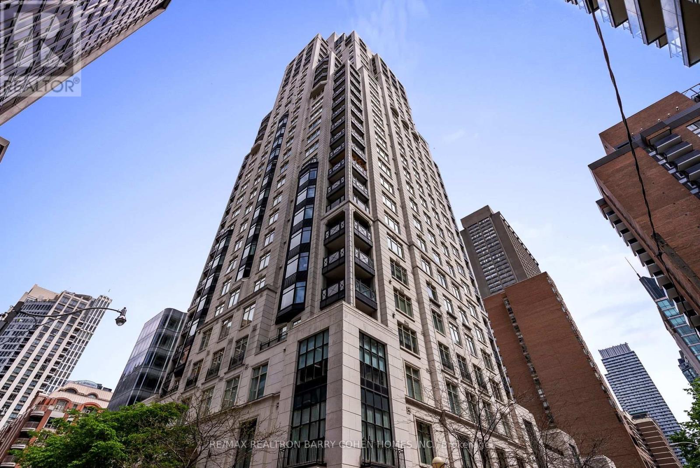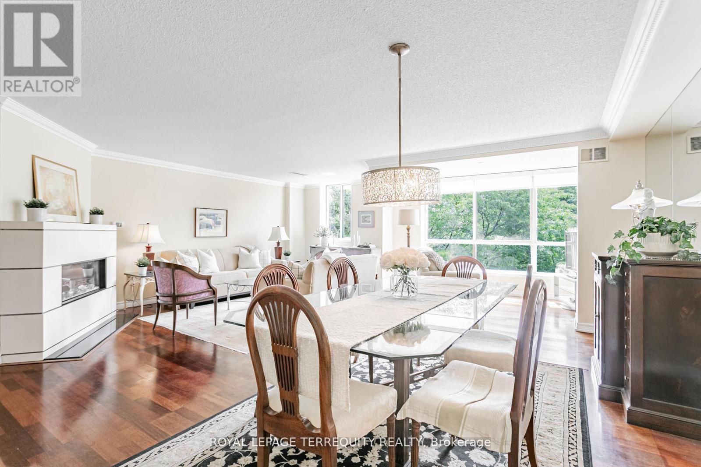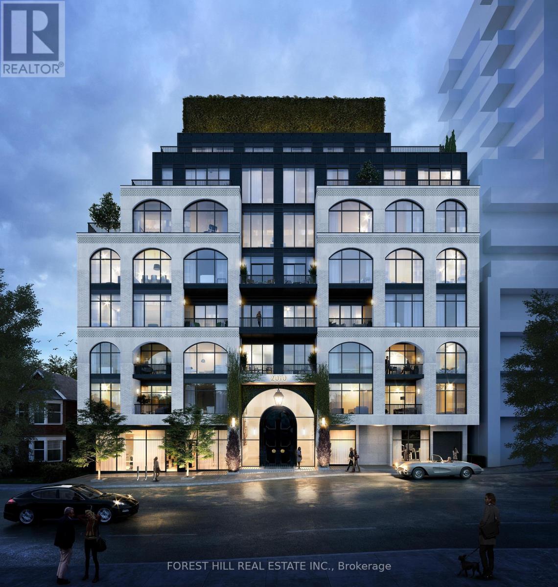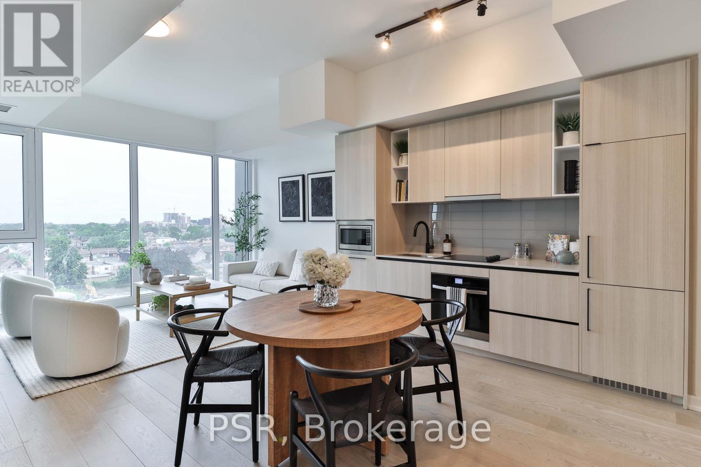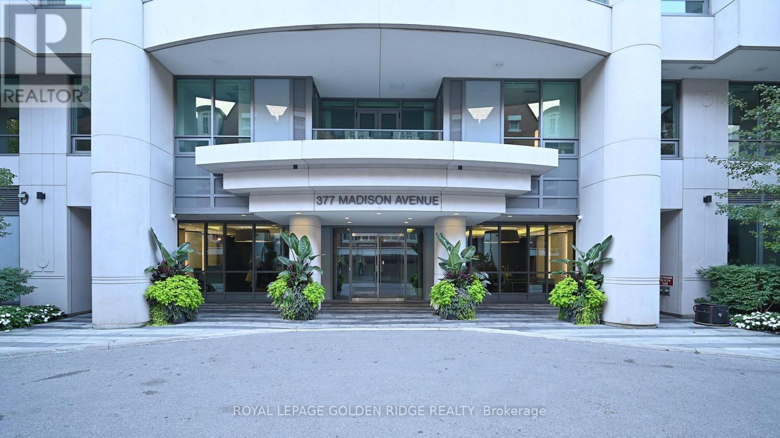- Houseful
- ON
- Toronto
- Bracondale Hill
- 796 Davenport Rd
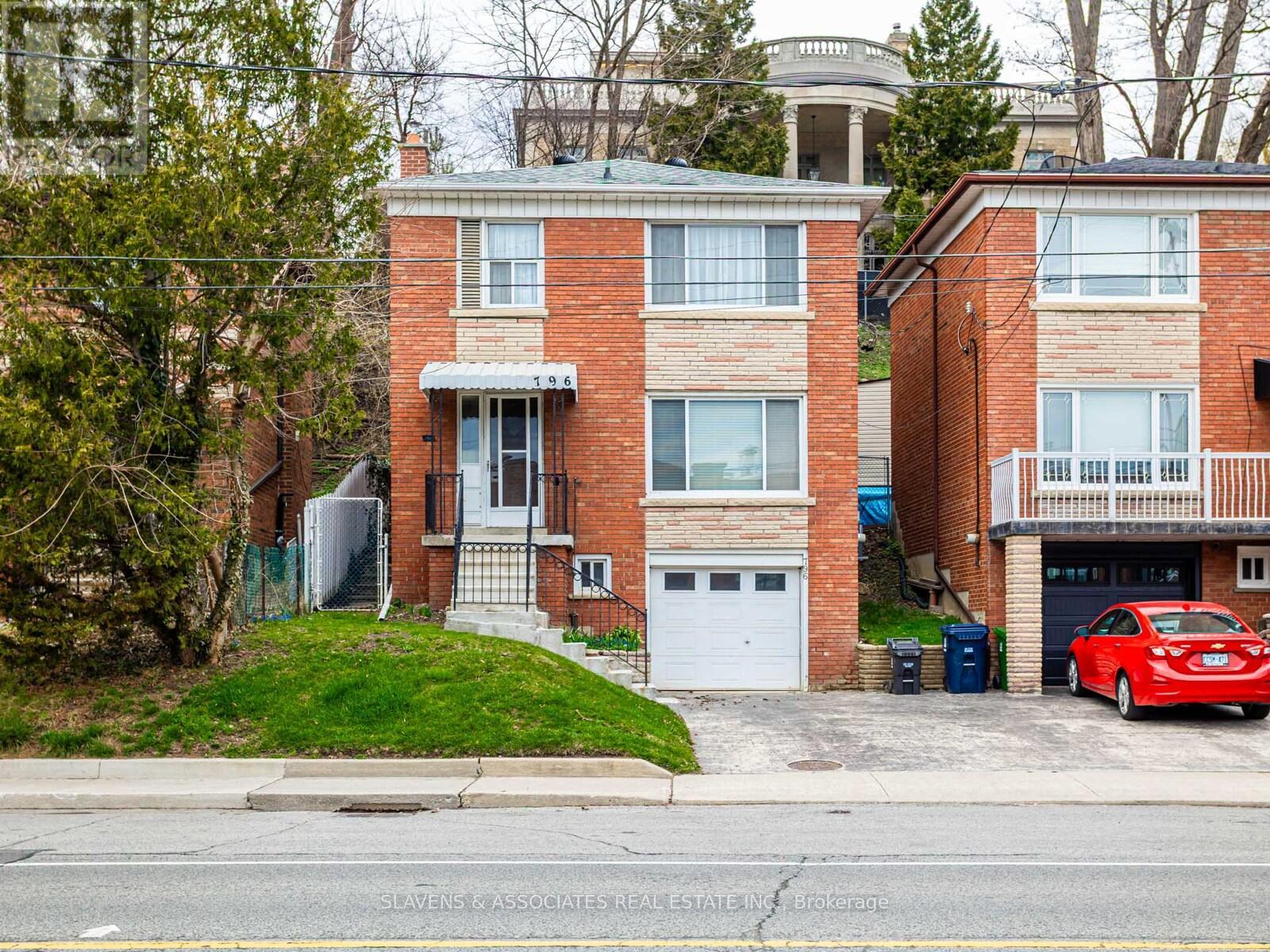
Highlights
Description
- Time on Housefulnew 9 hours
- Property typeSingle family
- Neighbourhood
- Median school Score
- Mortgage payment
Exceptional Opportunity in a Prime Location! Discover this beautifully maintained two-storey, 4-bedroom detached home situated in the highly sought-after Wychwood neighbourhood. This move-in-ready property features a single extra-deep garage with ample storage space/room for a workshop and private driveway. The thoughtfully designed living and dining area offers open and inviting space, complemented by large windows that bath the home in natural light. The spacious family room walks out to the backyard. Upstairs, you'll find four bright and generously sized bedrooms...ready for you to fill them! Located just steps from parks, Casa Loma, Schools, George Brown College +++ this home offers unparalleled convenience. Enjoy easy access to public transit, including subway and bus lines, as well as nearby grocery stores, restaurants, and other amenities. Come home today! (id:63267)
Home overview
- Cooling Central air conditioning
- Heat source Natural gas
- Heat type Forced air
- Sewer/ septic Sanitary sewer
- # total stories 2
- # parking spaces 3
- Has garage (y/n) Yes
- # full baths 1
- # half baths 1
- # total bathrooms 2.0
- # of above grade bedrooms 4
- Subdivision Wychwood
- Directions 2145460
- Lot size (acres) 0.0
- Listing # C12448753
- Property sub type Single family residence
- Status Active
- 4th bedroom 3.33m X 2.46m
Level: 2nd - 3rd bedroom 3.56m X 3.12m
Level: 2nd - 2nd bedroom 3.45m X 2.51m
Level: 2nd - Primary bedroom 4.52m X 4.06m
Level: 2nd - Laundry 3.23m X 3.15m
Level: Basement - Family room 4.45m X 4.06m
Level: Main - Living room 6.83m X 4.57m
Level: Main - Kitchen 3.63m X 2.67m
Level: Main - Dining room 6.83m X 4.57m
Level: Main
- Listing source url Https://www.realtor.ca/real-estate/28960121/796-davenport-road-toronto-wychwood-wychwood
- Listing type identifier Idx

$-3,304
/ Month

