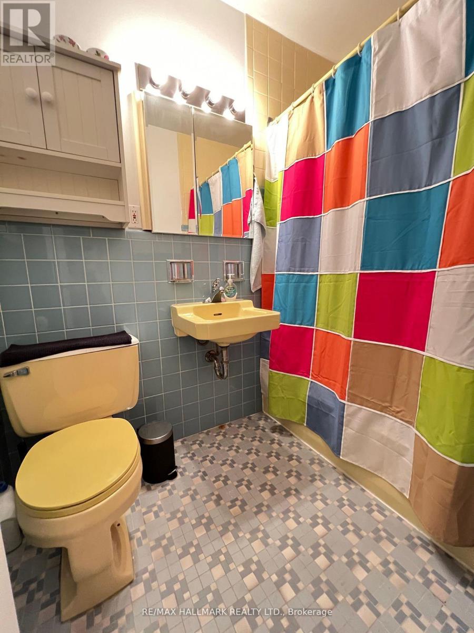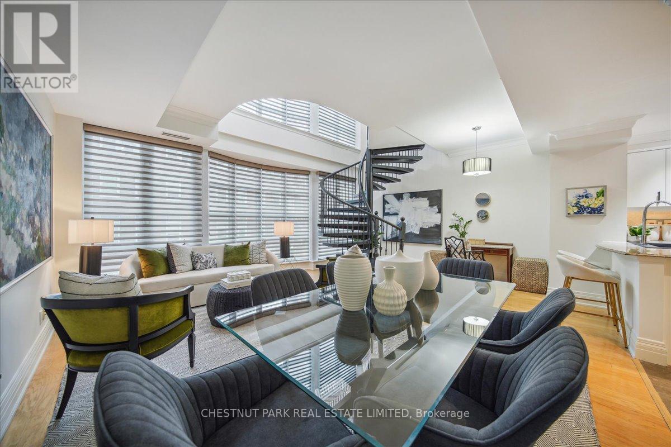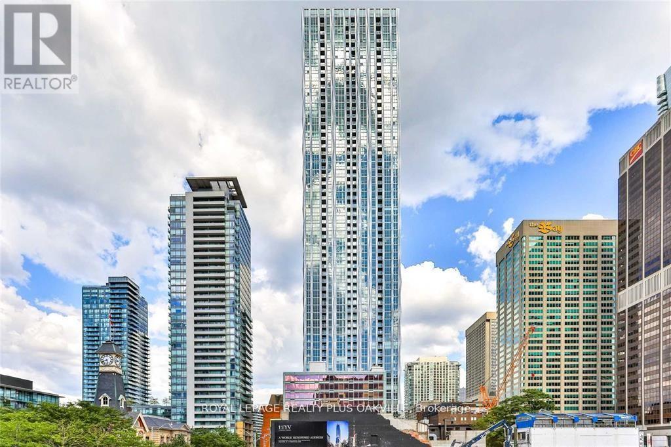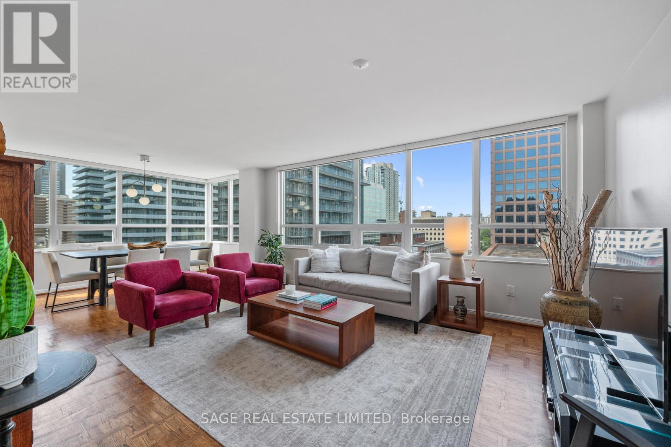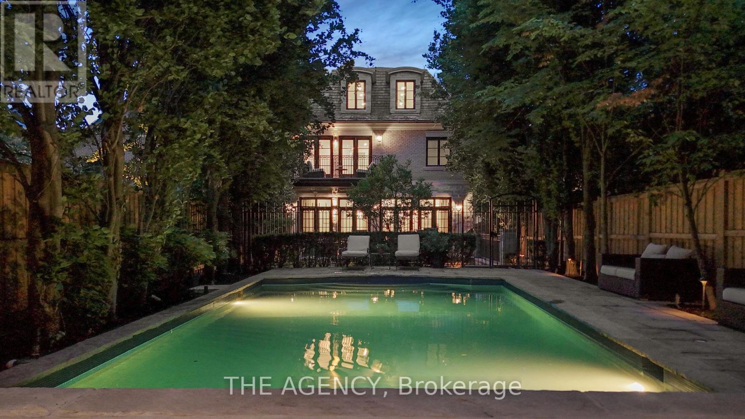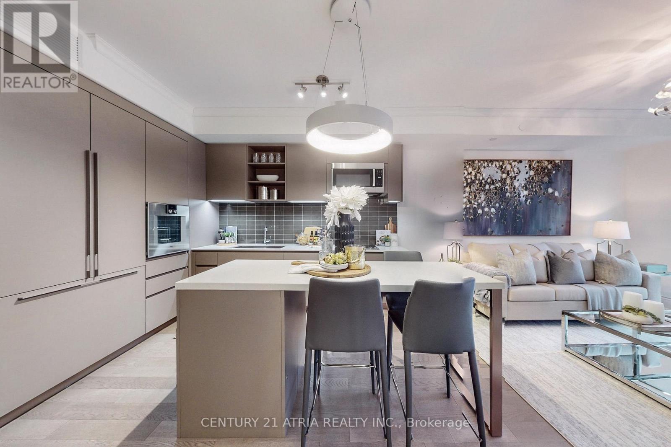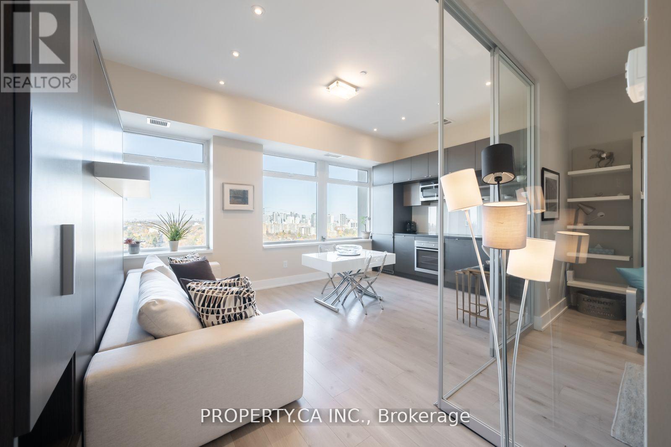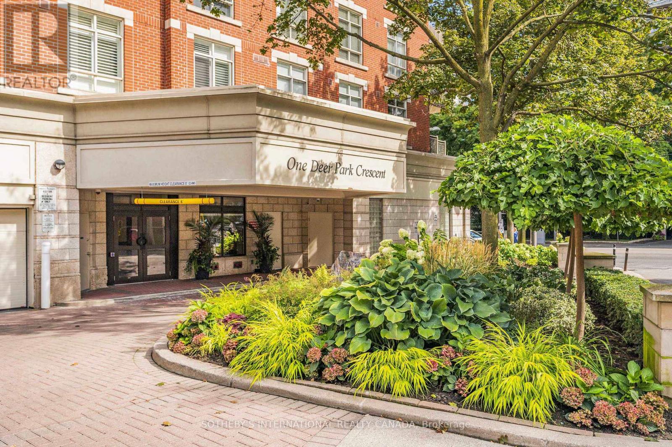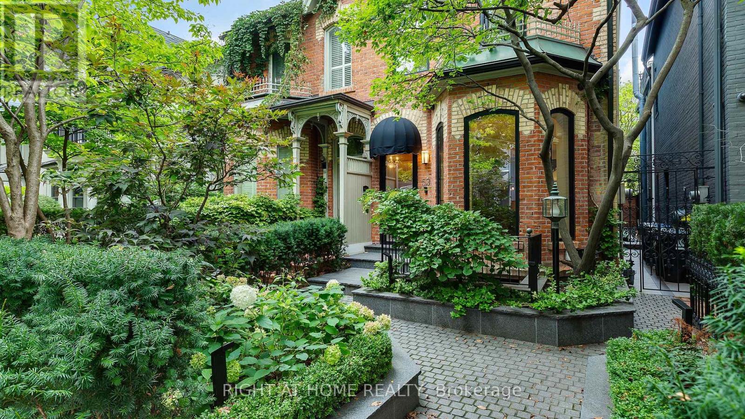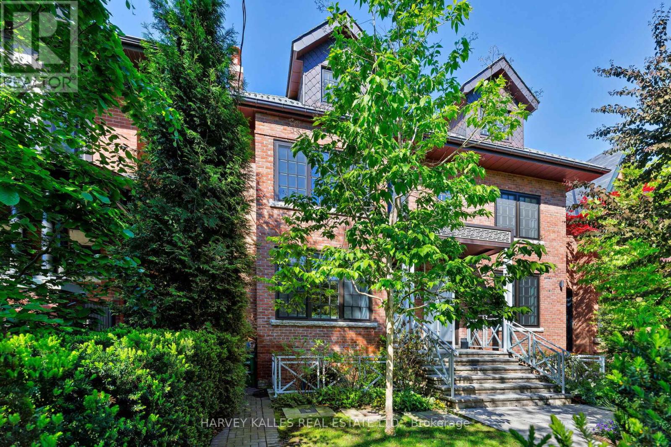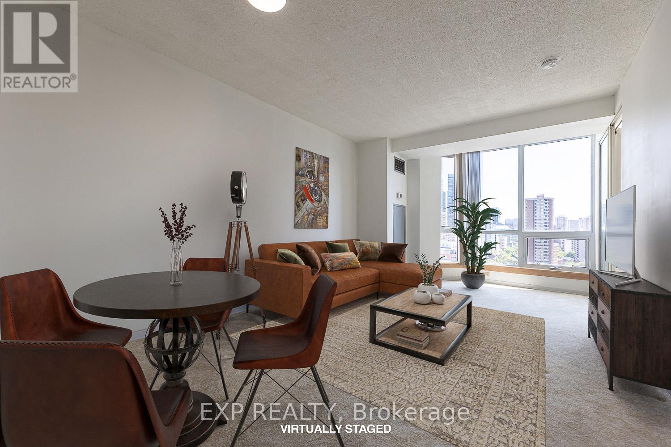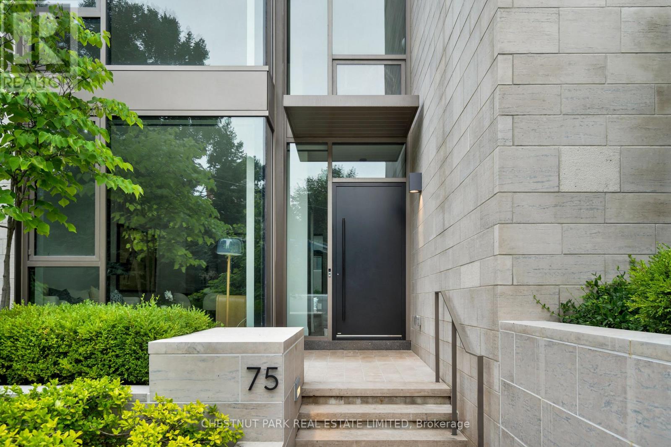
Highlights
Description
- Time on Housefulnew 3 days
- Property typeSingle family
- Neighbourhood
- Median school Score
- Mortgage payment
Tucked away on a quiet, tree-lined street, this rare condo townhome offers the best of both worlds: the space and feel of a private home with the security, ease, and amenities of condo living. Move-in ready and impeccably maintained, its a true turnkey opportunity in one of Torontos most desirable neighbourhoods. Steps from Summerhill, Yonge & St. Clair, Forest Hill, and Deer Park, enjoy unmatched access to transit, shopping, dining, and top schools - all just minutes from your front door. Inside, the open-concept main floor features soaring ceilings, oak hardwood floors, and expansive windows. The chef-inspired kitchen boasts marble countertops, premium appliances, and a large centre island with breakfast bar. Walk out to your private terrace and enjoy the convenience of a main floor powder room. Upstairs, the luxurious primary suite offers floor-to-ceiling windows, a lounge area, two walk-in closets, and a spa-like 6-pc ensuite. The upper level adds two more bedrooms (one with a south facing terrace), a bright office or den, and a 4-pc bathroom. The finished lower level features a large family room, full laundry, and direct access to a private garage plus a second underground parking space. Enjoy 20,000+ sq ft of resort-style amenities including a gym, pool, spa, 24/7 concierge, and underground access to Longos, LCBO, and Starbucks. A low-maintenance, lock-and-leave lifestyle without compromise. Streetcar stop at your front door & just a 5-minute walk to Yonge St.Top-rated schools nearby: Brown PS, BSS, UCC, The York School, De La Salle. Walk to BNR Tennis Club in 5 minutes and Forest Hill Village in under 10. (id:63267)
Home overview
- Cooling Central air conditioning
- Heat source Natural gas
- Heat type Forced air
- Has pool (y/n) Yes
- # total stories 3
- Fencing Fenced yard
- # parking spaces 2
- Has garage (y/n) Yes
- # full baths 2
- # half baths 1
- # total bathrooms 3.0
- # of above grade bedrooms 4
- Flooring Hardwood, tile
- Community features Pet restrictions
- Subdivision Yonge-st. clair
- View City view
- Directions 1415749
- Lot desc Landscaped
- Lot size (acres) 0.0
- Listing # C12375385
- Property sub type Single family residence
- Status Active
- Primary bedroom Measurements not available
Level: 2nd - 3rd bedroom Measurements not available
Level: 3rd - Office Measurements not available
Level: 3rd - 2nd bedroom Measurements not available
Level: 3rd - Laundry Measurements not available
Level: Lower - Mudroom Measurements not available
Level: Lower - Family room Measurements not available
Level: Lower - Dining room Measurements not available
Level: Main - Kitchen Measurements not available
Level: Main - Living room Measurements not available
Level: Main - Foyer Measurements not available
Level: Main
- Listing source url Https://www.realtor.ca/real-estate/28801535/75-foxbar-road-toronto-yonge-st-clair-yonge-st-clair
- Listing type identifier Idx

$-7,185
/ Month

