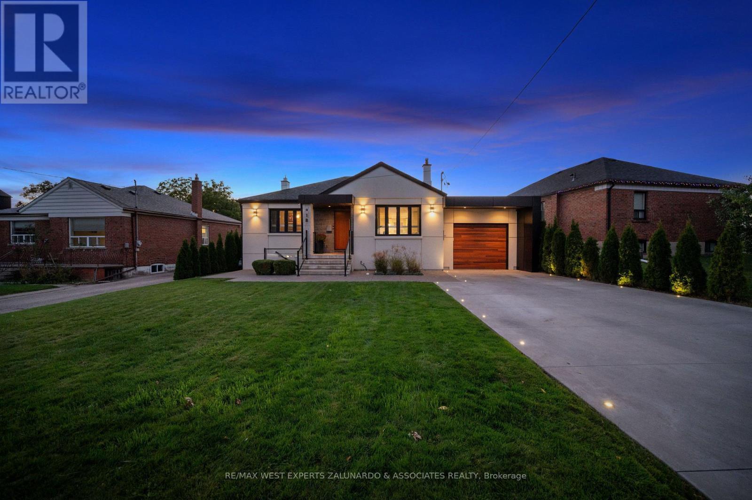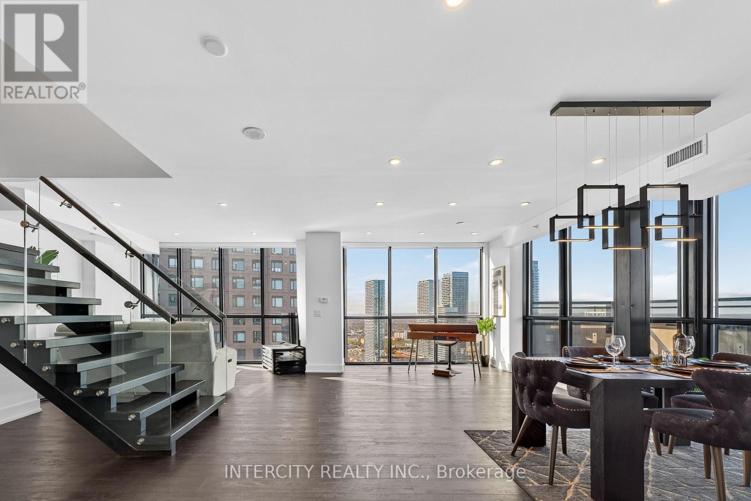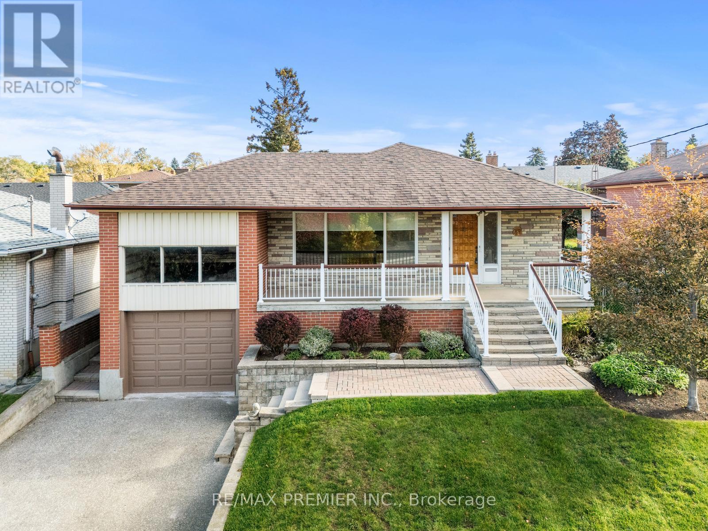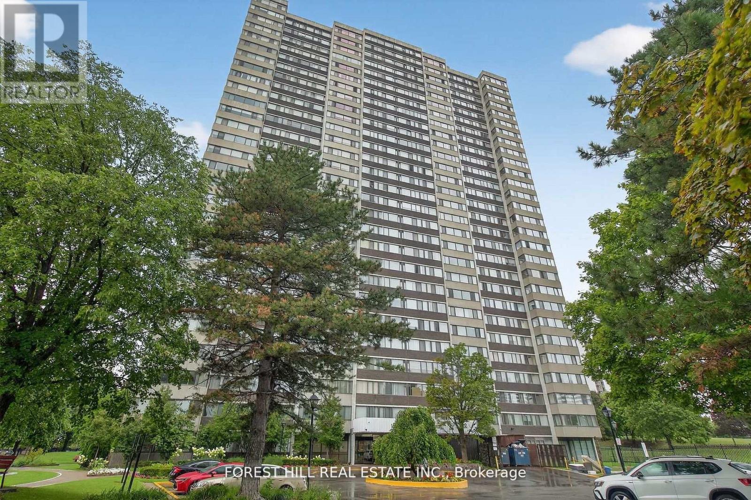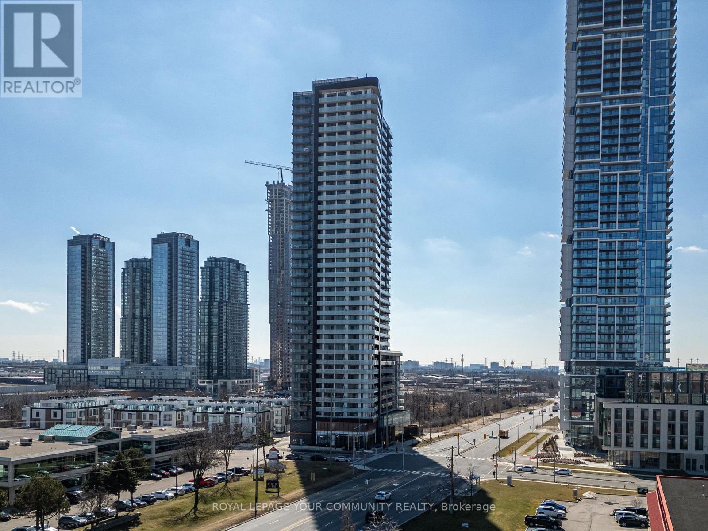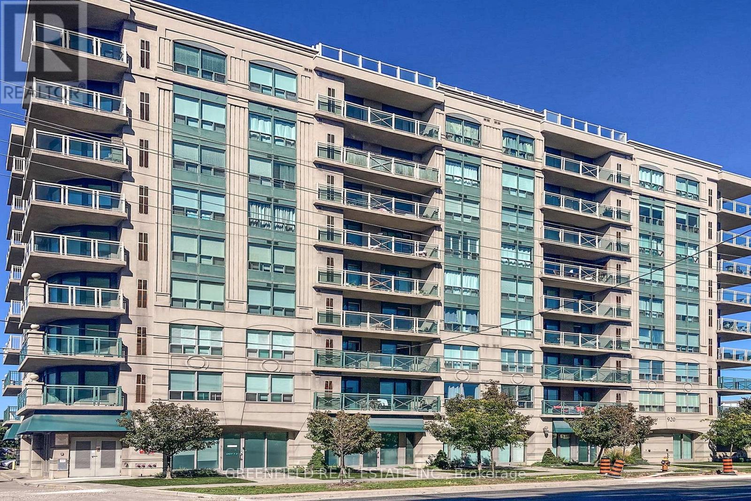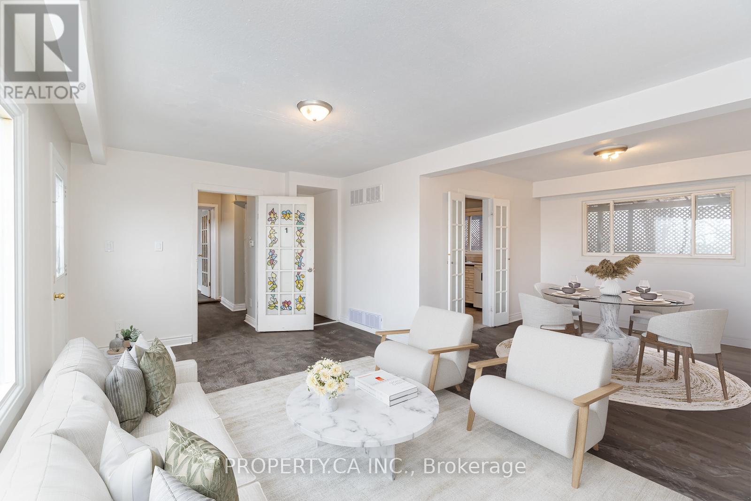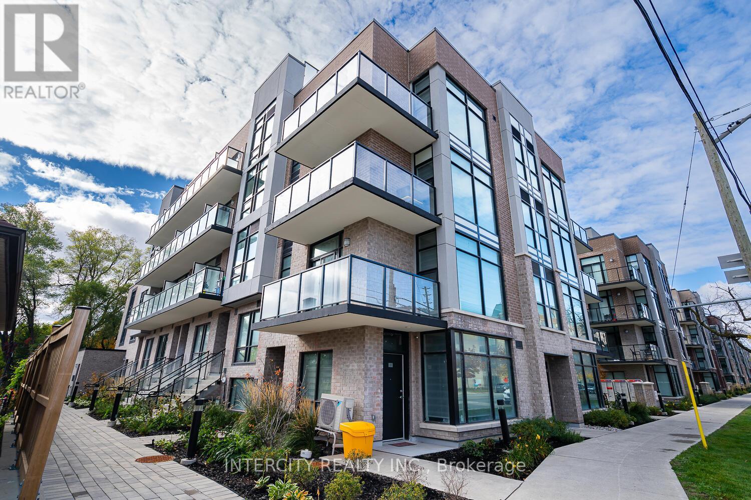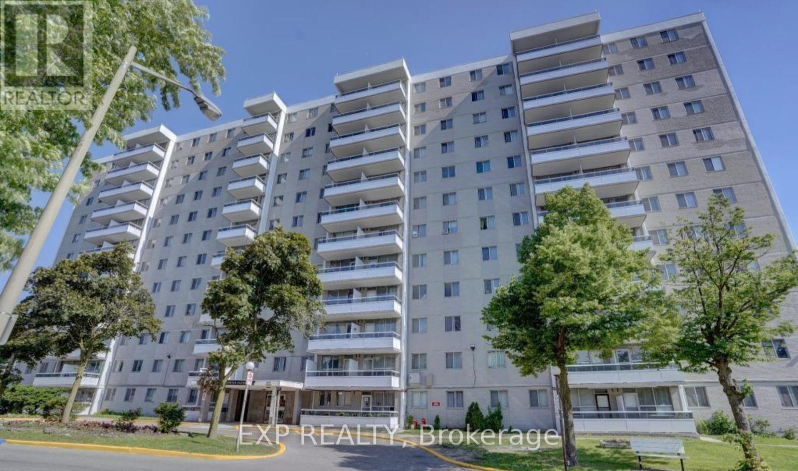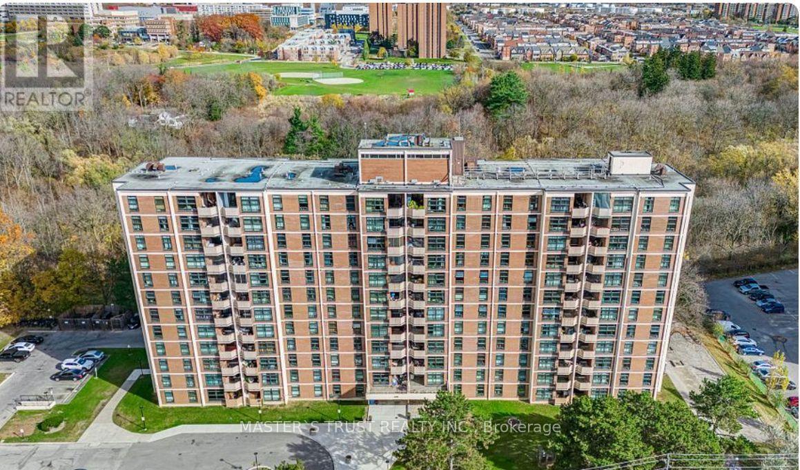- Houseful
- ON
- Toronto York University Heights
- York Univeristy Heights
- 106 Grandravine Dr
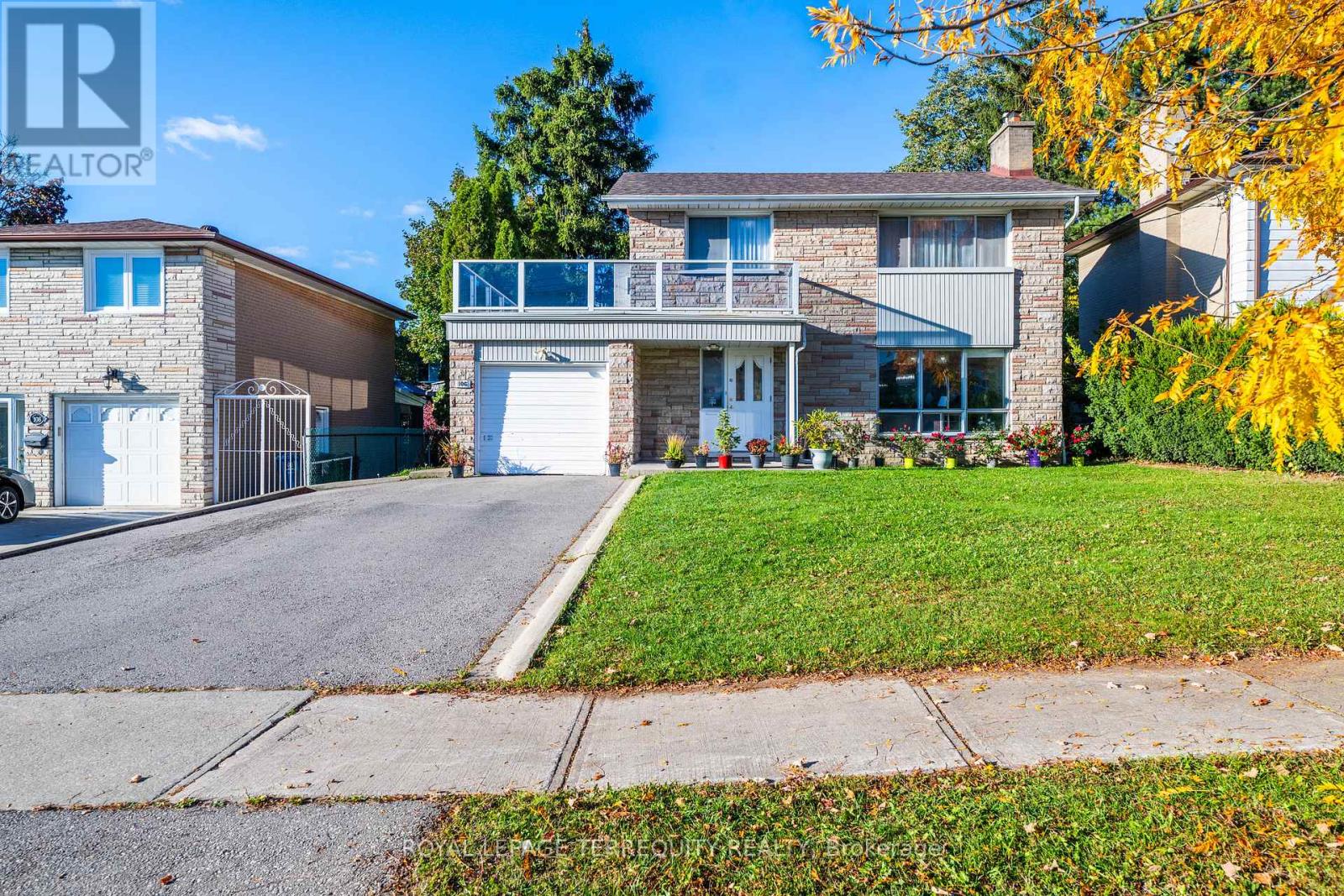
106 Grandravine Dr
106 Grandravine Dr
Highlights
Description
- Time on Housefulnew 3 hours
- Property typeSingle family
- Neighbourhood
- Median school Score
- Mortgage payment
106 Grand ravine Drive, a beautiful House nestled in York University Heights Community in North York. It has generous size 4 bedroom in the upstairs' with closet in every room, Large Windows. The Upper level terrace accessible from the 2nd Floor for perfect outdoor sitting space. Main floor offers a good size Living, Dining and Kitchen. This home has an attached garage and double private driveway accommodating 4 cars. Basement has separate entrance, kitchen and expansive recreational room or can be converted into extra bedroom. This rare gem is also ideally positioned near shopping plazas, walking distance to schools and close to many recreational amenities and conveniently have access to finch west subway station, York university, major highways and the upcoming Finch LRT. (id:63267)
Home overview
- Cooling Central air conditioning
- Heat source Natural gas
- Heat type Forced air
- Sewer/ septic Sanitary sewer
- # total stories 2
- # parking spaces 5
- Has garage (y/n) Yes
- # full baths 2
- # half baths 1
- # total bathrooms 3.0
- # of above grade bedrooms 5
- Flooring Marble, hardwood, vinyl
- Community features School bus
- Subdivision York university heights
- View City view
- Lot size (acres) 0.0
- Listing # W12487265
- Property sub type Single family residence
- Status Active
- Primary bedroom 4.34m X 3.43m
Level: 2nd - 2nd bedroom 3.43m X 2.98m
Level: 2nd - 3rd bedroom 3.68m X 2.76m
Level: 2nd - 4th bedroom 2.96m X 2.59m
Level: 2nd - Laundry 5.52m X 3.39m
Level: Basement - Kitchen 2.74m X 3.39m
Level: Basement - Bedroom 8.27m X 3.74m
Level: Basement - Kitchen 3.71m X 3.36m
Level: Main - Living room 5.31m X 3.83m
Level: Main - Dining room 3.48m X 3.06m
Level: Main
- Listing source url Https://www.realtor.ca/real-estate/29043442/106-grandravine-drive-toronto-york-university-heights-york-university-heights
- Listing type identifier Idx

$-2,931
/ Month

