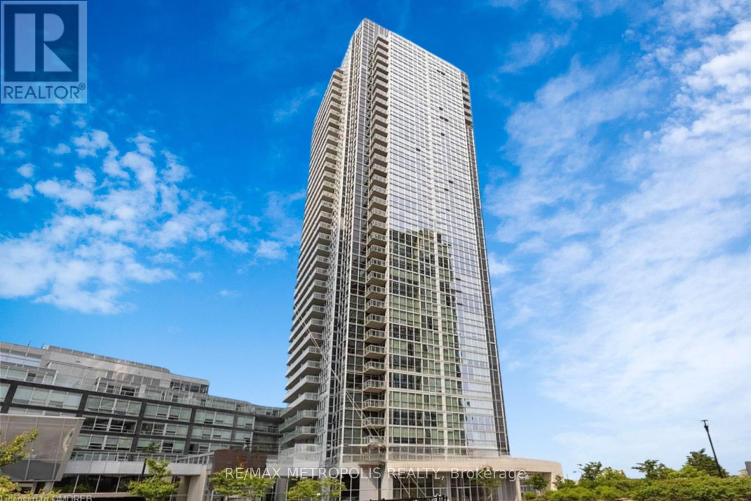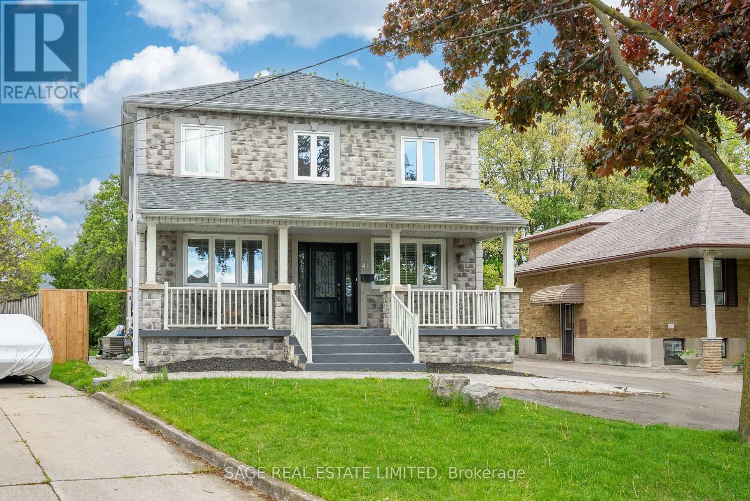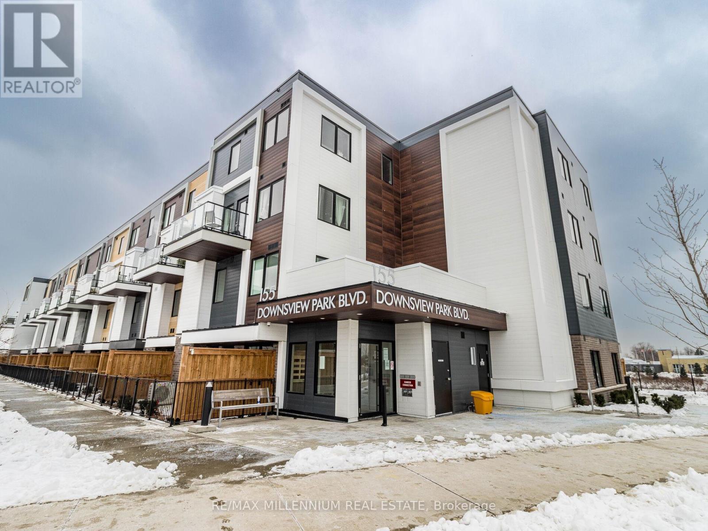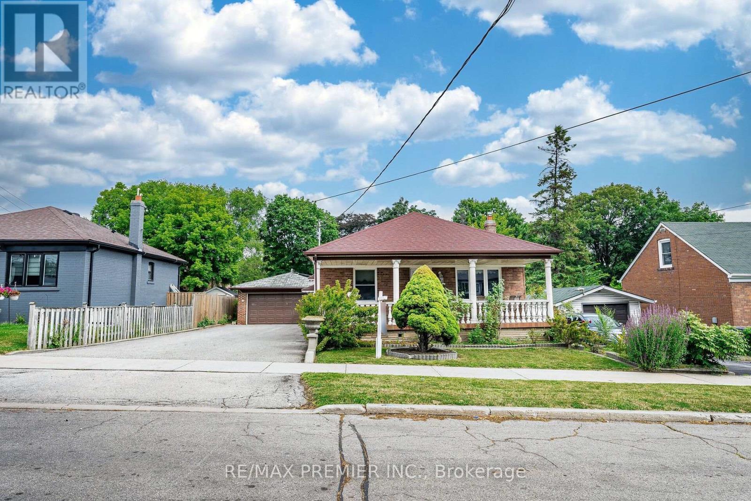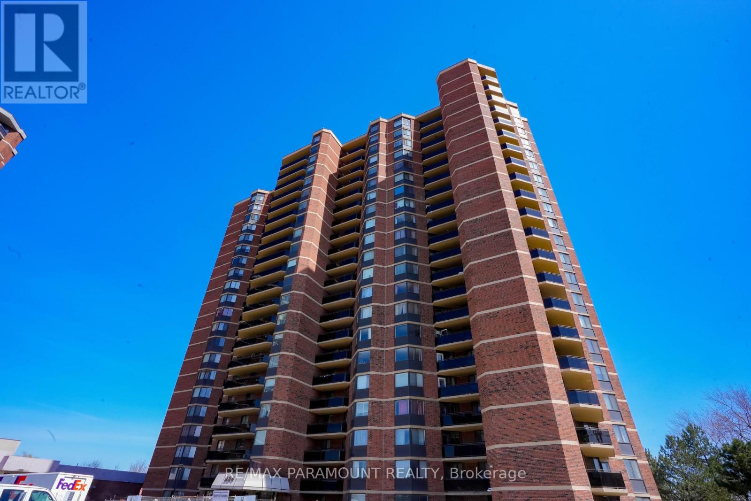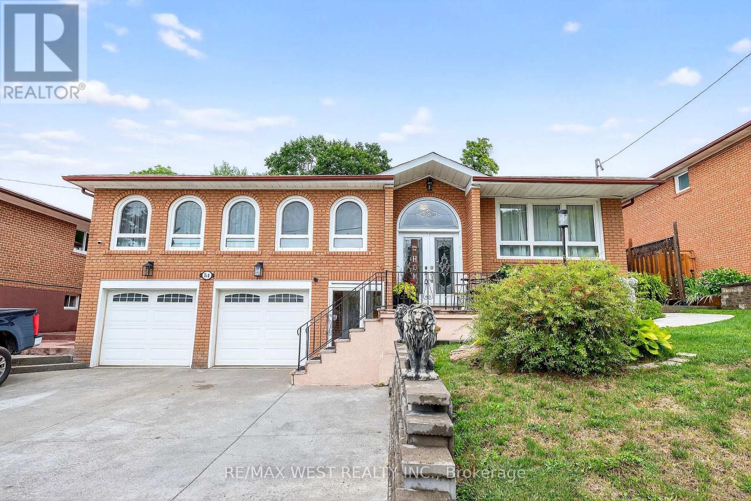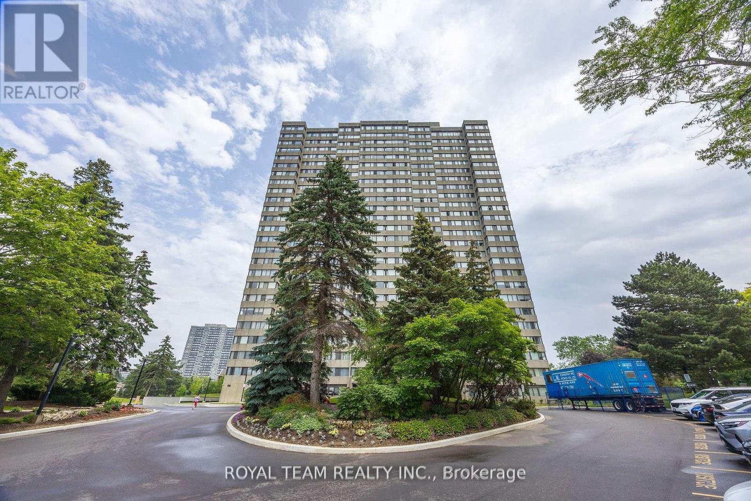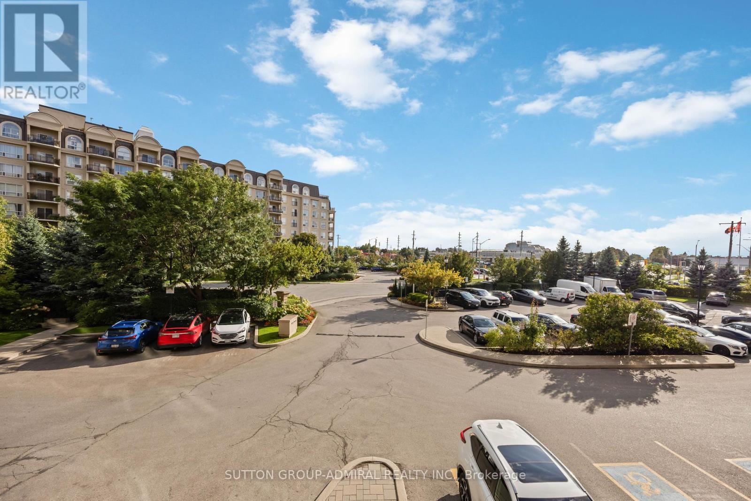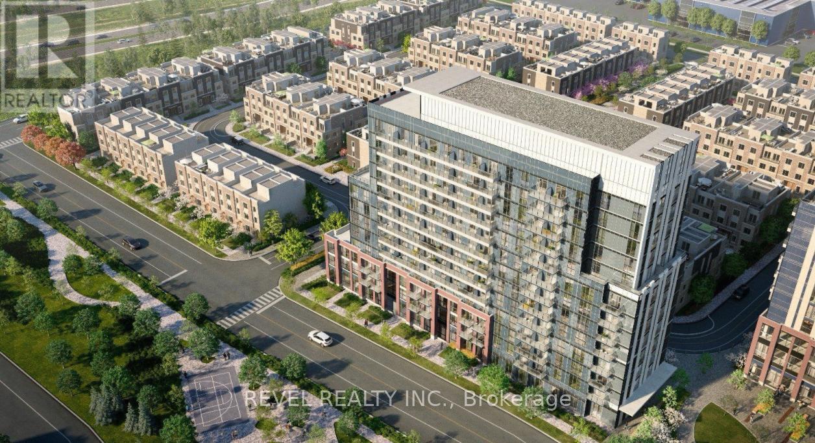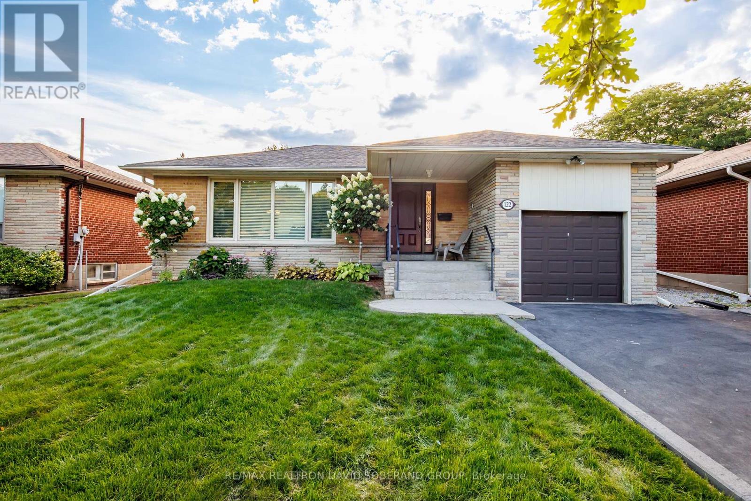- Houseful
- ON
- Toronto York University Heights
- York Univeristy Heights
- 12 Eldorado Ct
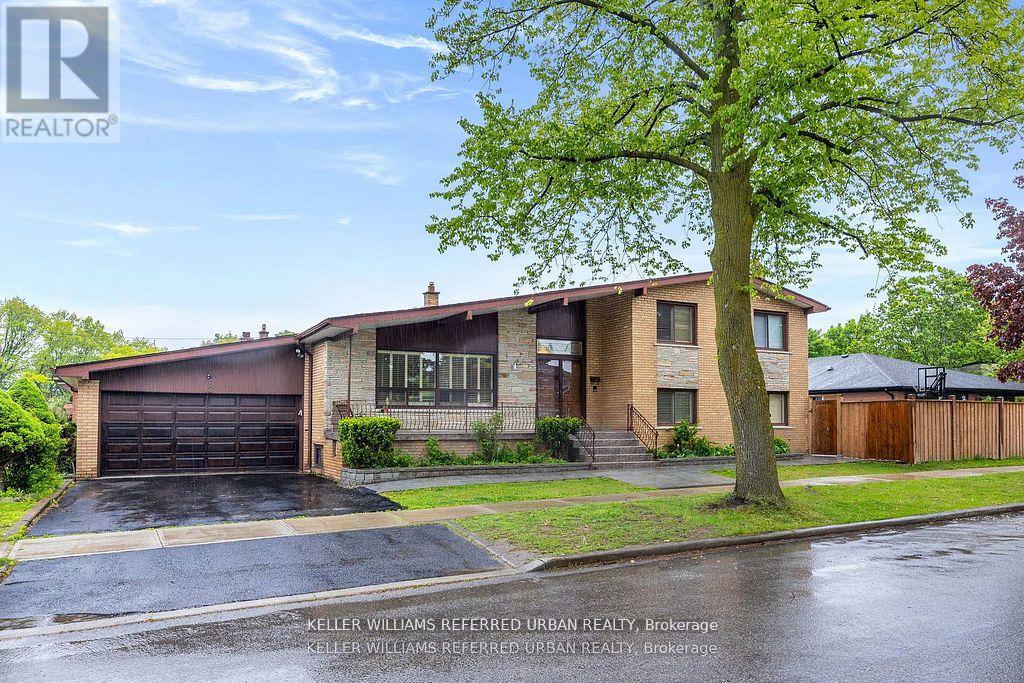
12 Eldorado Ct
12 Eldorado Ct
Highlights
Description
- Time on Houseful9 days
- Property typeSingle family
- Neighbourhood
- Median school Score
- Mortgage payment
Charming Detached 4-Level Side-Split with Space, Style & Functionality! This beautifully maintained detached home features 4 finished levels, a 2-car garage + 3 car driveway, and interlocked front and back yards with full fencing for privacy. Inside, enjoy hardwood floors, solid oak doors, and a warm, inviting layout. The main level offers a bright kitchen with stove top, range hood, fridge, washer & dryer, a cozy fireplace, and sliding doors to the backyard. Upstairs, the primary bedroom features a 2-pc ensuite, double closet, and large windows. The lower level has been converted into 3 bedrooms and is currently rented. The finished lower level include an additional 2 bedrooms currently rented, a spacious living/dining area with fridge, 3-pc bath, cold room, and a huge crawl space. This is a rare opportunity to own a spacious, move-in ready home in a peaceful neighborhood on a court. Book your showing today! Family room on lower split level has been converted into 2 bedrooms & a kitchenette and can easily be converted back. Rec room in basement has been converted into 2 bedrooms & a living/dinning space and can easily be converted back. Whole house has been newly painted. $11,000 in added value (id:63267)
Home overview
- Cooling Central air conditioning
- Heat source Natural gas
- Heat type Forced air
- Sewer/ septic Sanitary sewer
- Fencing Partially fenced
- # parking spaces 5
- Has garage (y/n) Yes
- # full baths 3
- # half baths 1
- # total bathrooms 4.0
- # of above grade bedrooms 8
- Flooring Hardwood, parquet, tile
- Has fireplace (y/n) Yes
- Subdivision York university heights
- Lot size (acres) 0.0
- Listing # W12365987
- Property sub type Single family residence
- Status Active
- Bedroom 2.96m X 2.96m
Level: Basement - Recreational room / games room 4.39m X 3.69m
Level: Basement - 2nd bedroom 3.93m X 3.38m
Level: Basement - Kitchen 4.08m X 1.49m
Level: Basement - Bathroom Measurements not available
Level: Basement - 3rd bedroom 3.63m X 3.54m
Level: Lower - Foyer 2.41m X 2.26m
Level: Lower - Kitchen 3.63m X 1.58m
Level: Lower - Bedroom 3.17m X 3.08m
Level: Lower - 2nd bedroom 3.63m X 3.44m
Level: Lower - Bathroom Measurements not available
Level: Lower - Foyer 4.02m X 1.62m
Level: Main - Dining room 3.63m X 3.38m
Level: Main - Kitchen 4.6m X 3.6m
Level: Main - Living room 5.76m X 3.99m
Level: Main - Primary bedroom 4.45m X 3.69m
Level: Upper - 2nd bedroom 4.27m X 3.72m
Level: Upper - Foyer 2.23m X 2.16m
Level: Upper - 3rd bedroom 3.17m X 2.78m
Level: Upper - Bathroom Measurements not available
Level: Upper
- Listing source url Https://www.realtor.ca/real-estate/28780797/12-eldorado-court-toronto-york-university-heights-york-university-heights
- Listing type identifier Idx

$-3,597
/ Month

